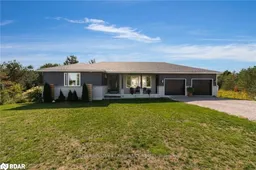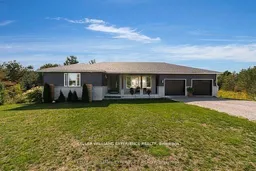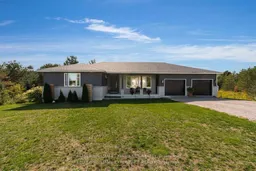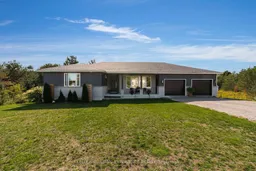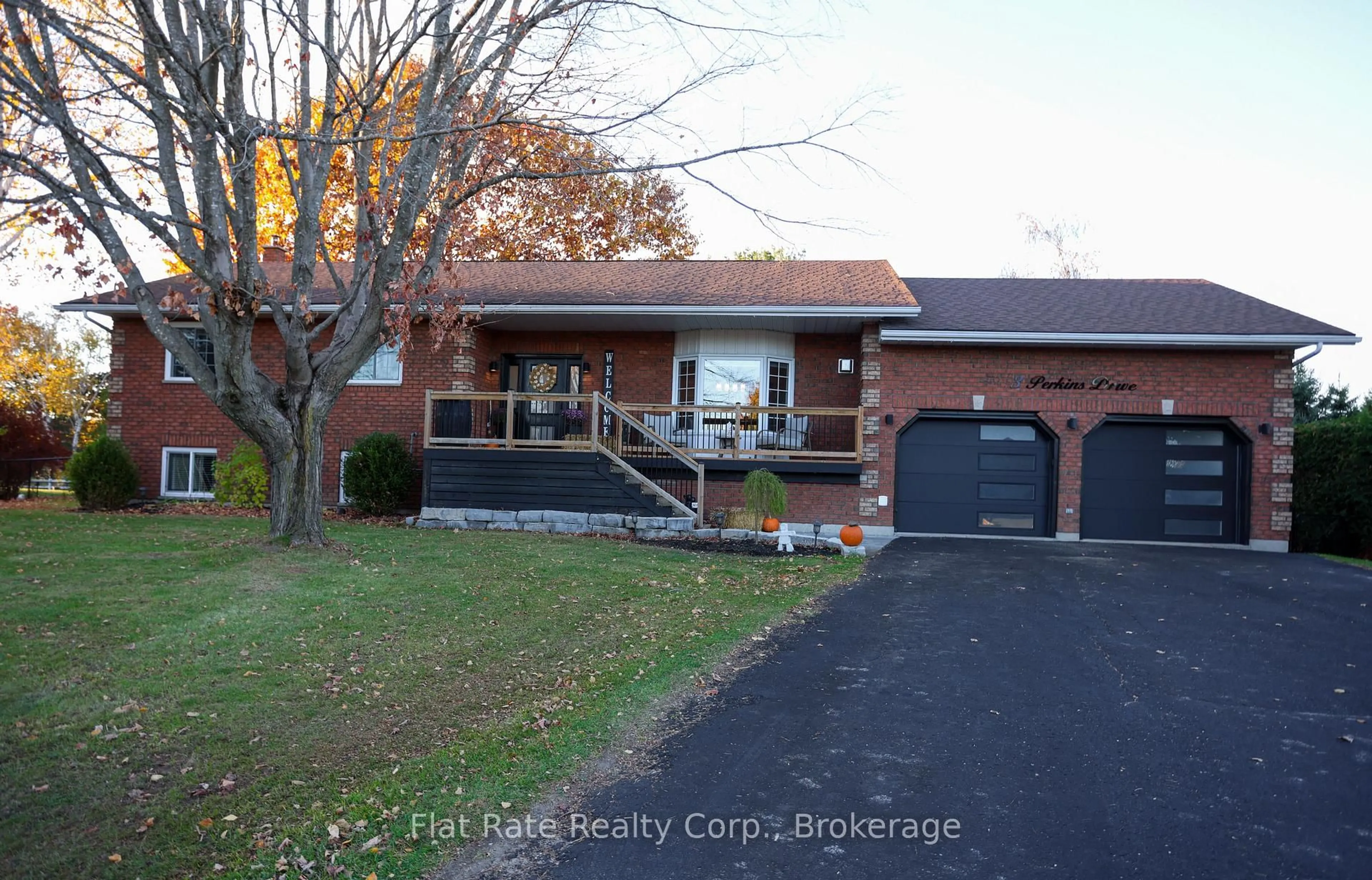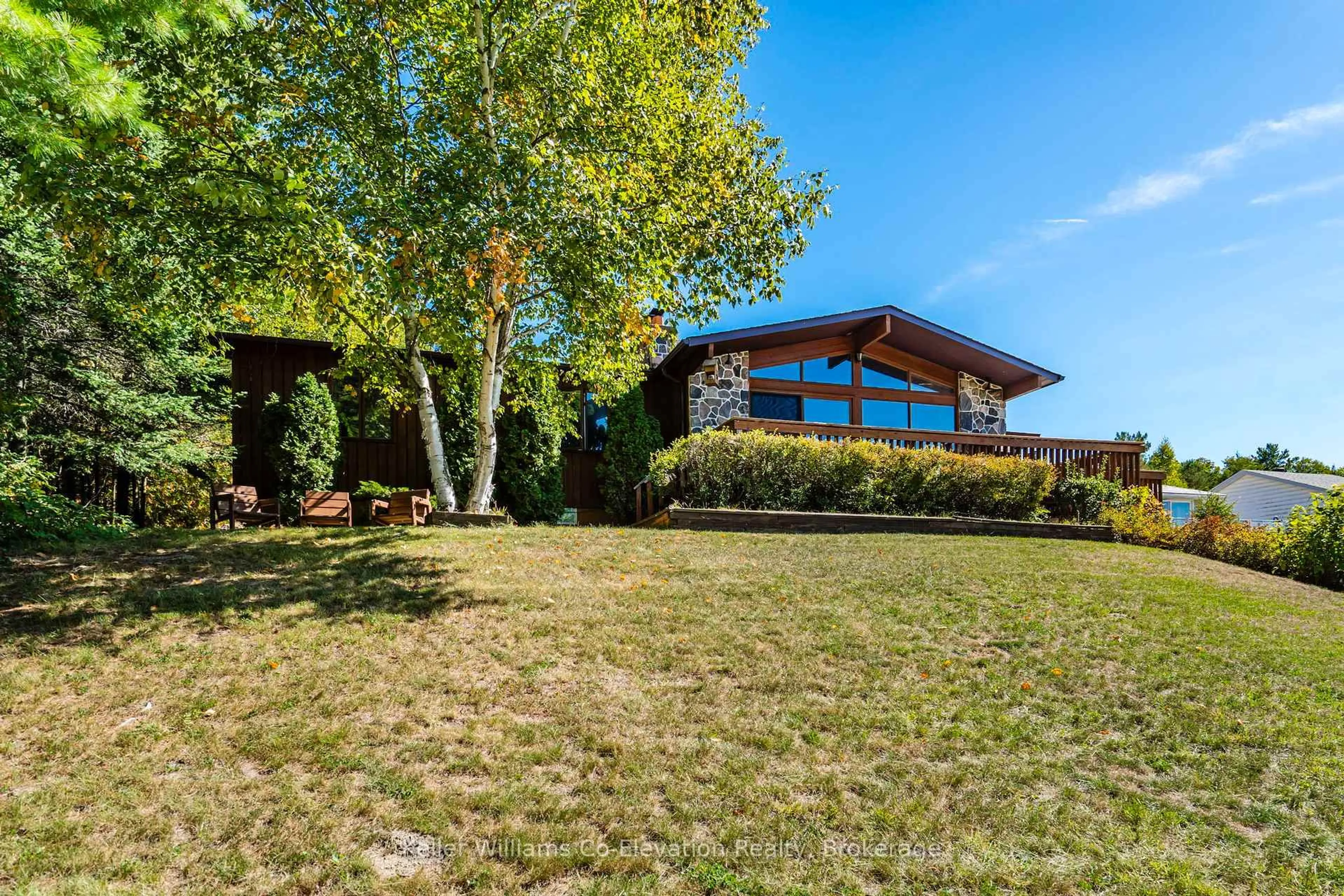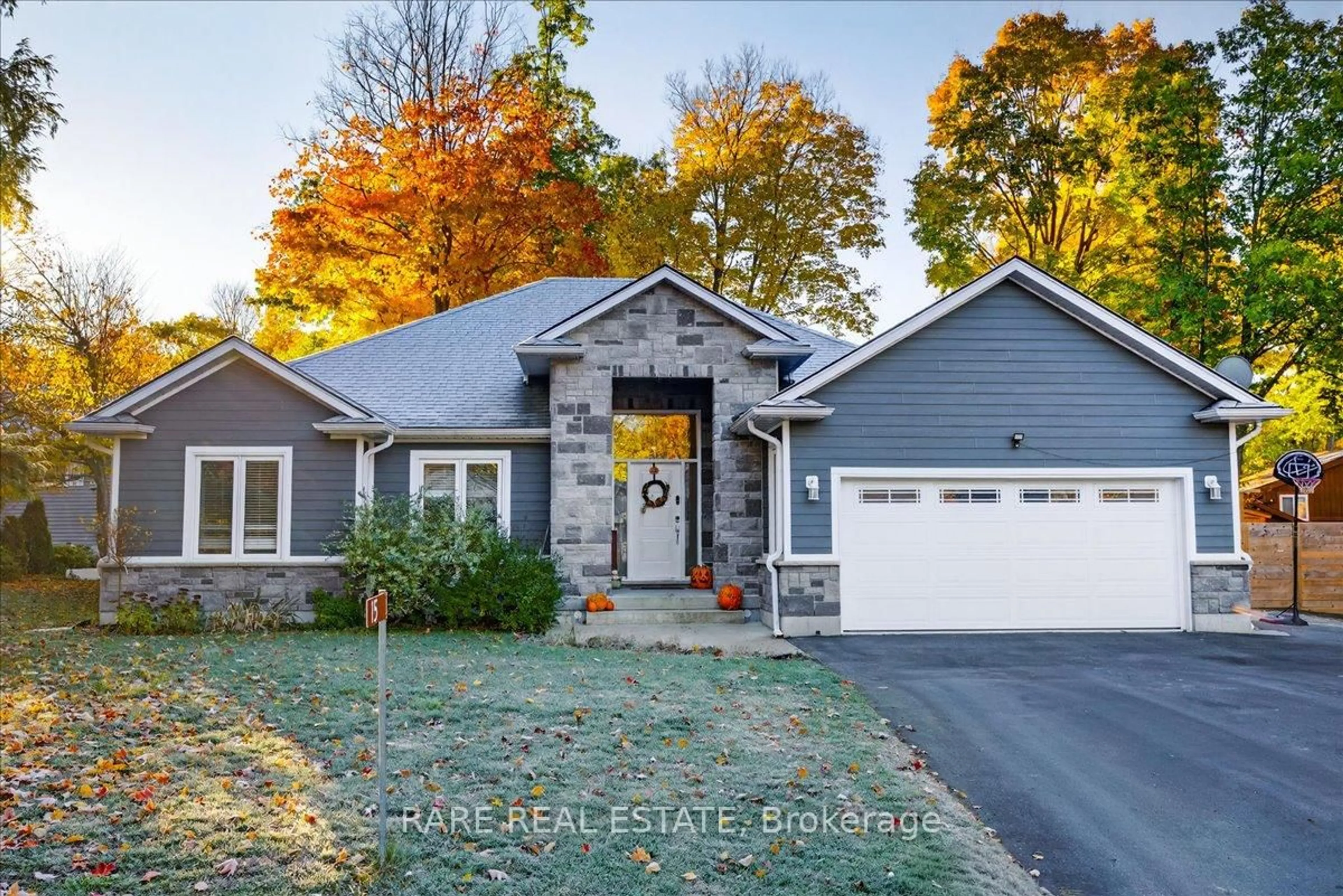Welcome to a home where family comfort meets everyday convenience. Set on a quiet street among other quality homes, this bungalow offers a warm and inviting layout perfect for creating lasting memories. One of the homes standout features is the two-level, over 1200 sqft garage perfect for vehicles, storage, or hobbies, and sure to be appreciated by any family needing extra room. The open main floor brings everyone together, with a bright kitchen featuring quartz countertops, a large island, stainless steel appliances, and a walk-in pantry ideal for busy mornings and family dinners alike. Upstairs, the primary suite is a relaxing retreat with its own walk-in closet and ensuite, while additional bedrooms provide space for kids, guests, or even a home office. The fully finished lower level expands your options with a spacious rec room, kitchenette, and walkout to the yard, along with two more bedrooms and a full bathroom. Just minutes from local beaches and only a short drive to shopping, dining, and schools, this home offers the space, location, and lifestyle every family is looking for.
