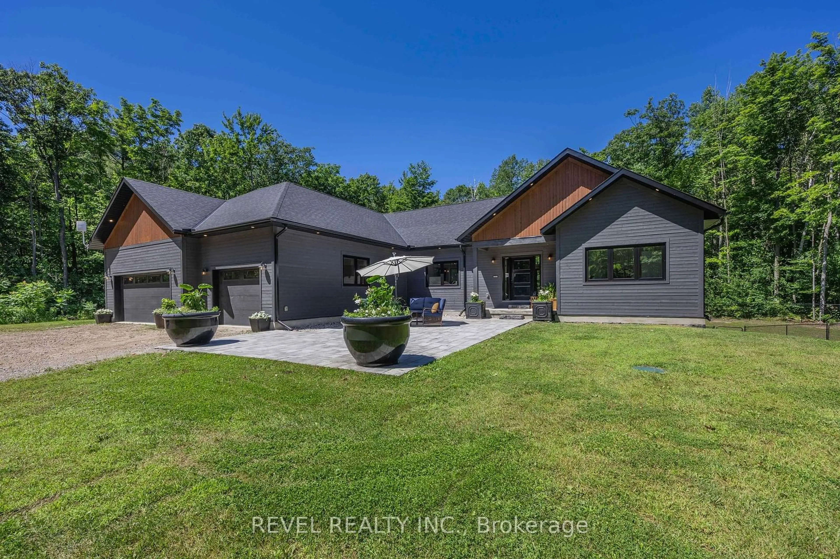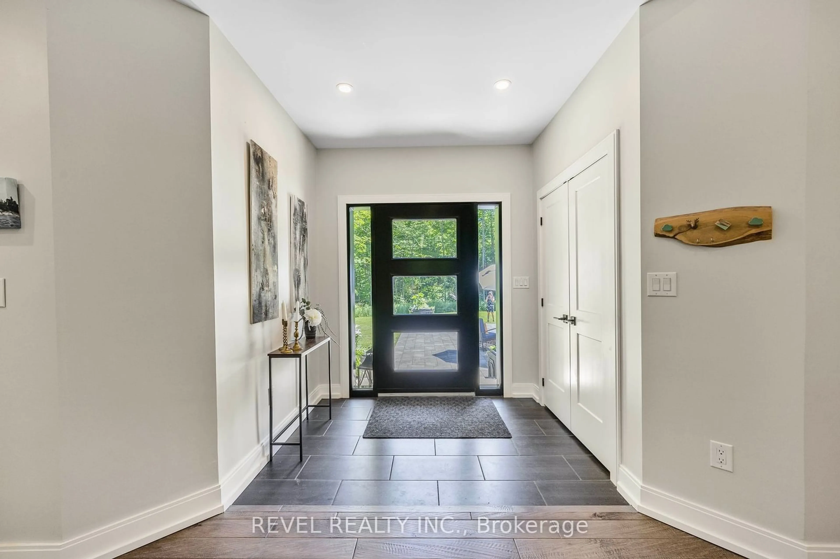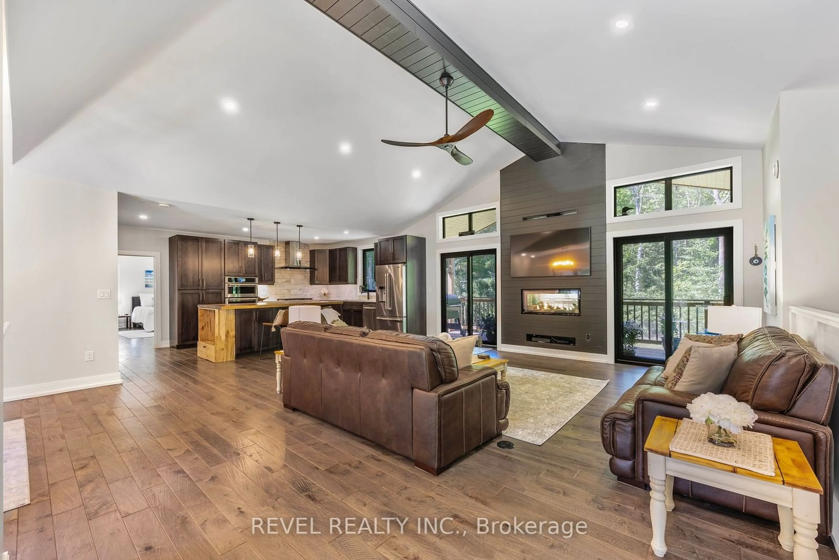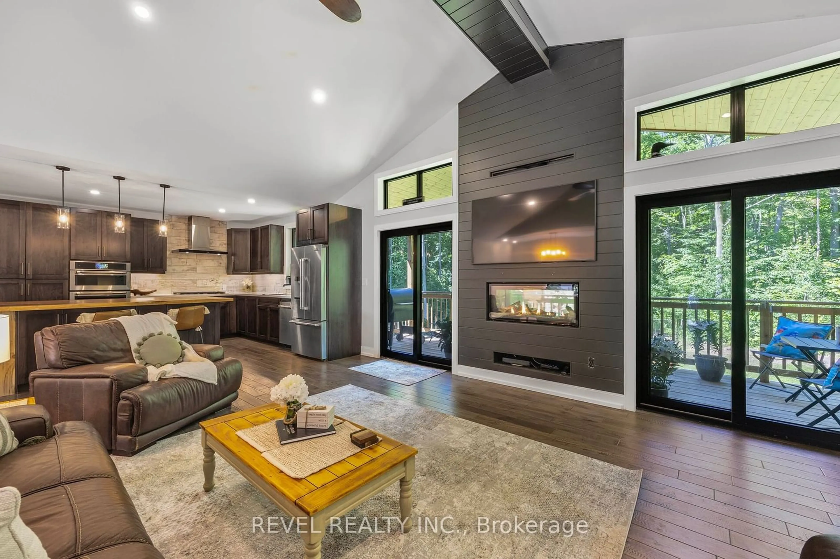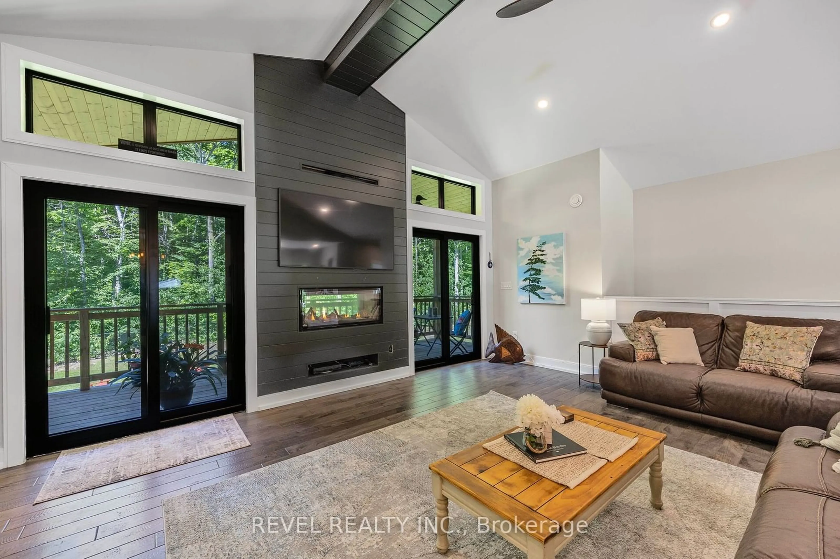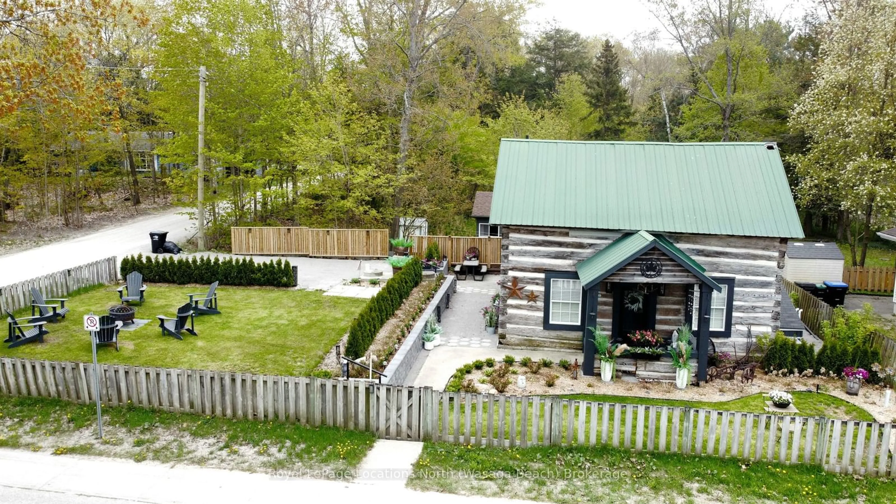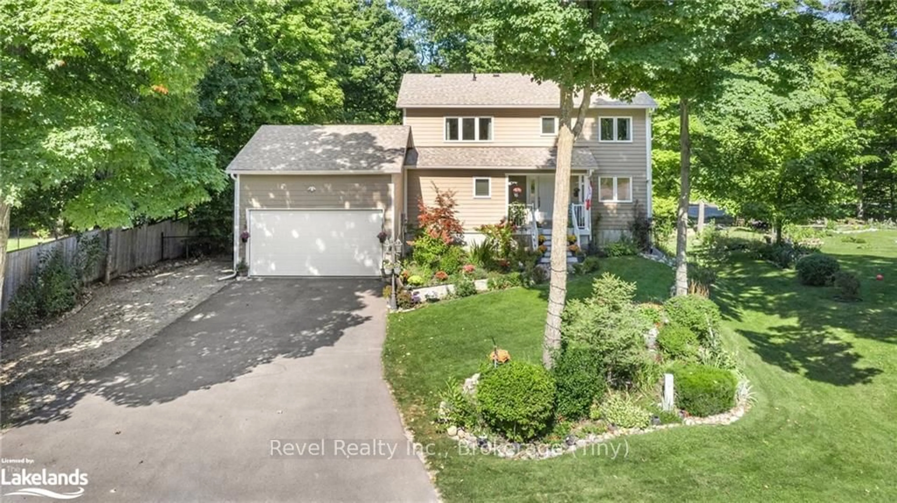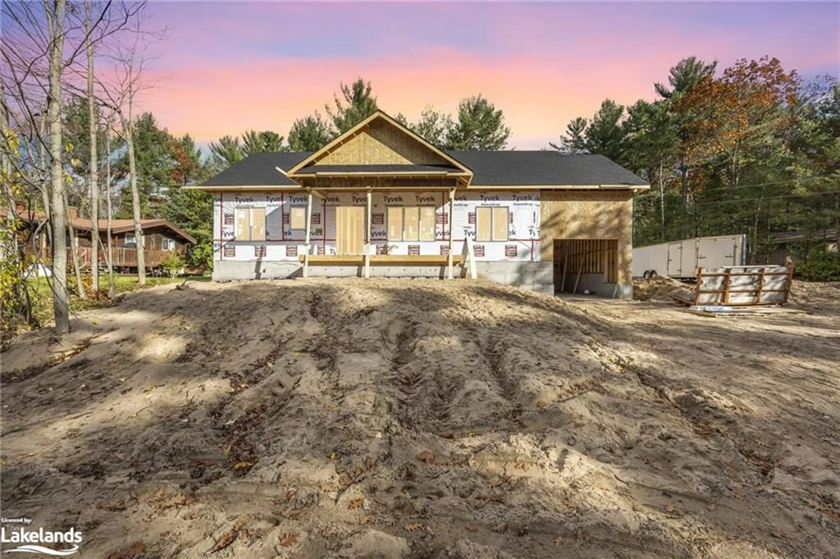704 Rue Lafontaine Rd, Tiny, Ontario L9M 0L7
Contact us about this property
Highlights
Estimated ValueThis is the price Wahi expects this property to sell for.
The calculation is powered by our Instant Home Value Estimate, which uses current market and property price trends to estimate your home’s value with a 90% accuracy rate.Not available
Price/Sqft-
Est. Mortgage$7,086/mo
Tax Amount (2024)$4,469/yr
Days On Market37 days
Description
Discover your dream home in Tiny, Ontario a modern ranch-style bungalow built in 2019, nestled on over 50 acres of pristine woodland with extensive trails. Imagine having the freedom to hike, bike, dirt bike, snowmobile, and more, all in your own backyard. This luxurious property features 4 bedrooms, 2 bathrooms, a custom kitchen with high-end Jenn Air appliances, and a great room with cathedral ceilings, a double-sided indoor/outdoor fireplace, and walkouts to a covered back deck. Enjoy the peace of mind of living in a modern home with all the amenities, including high-speed internet. The grand primary bedroom boasts a large ensuite and double walk-in closet, while the fenced backyard offers space for furry friends, gardening, and bonfires. With over 2000 sq ft of unspoiled basement space, rough in for a third bathroom, efficient in-floor radiant heating, an irrigation system, and a UV water purification system, this home perfectly blends convenience and tranquility. Just steps to the crystal clear waters of Georgian Bay and minutes from Penetanguishene and Midland, this property is ideal for outdoor enthusiasts and families alike.
Property Details
Interior
Features
Main Floor
Foyer
2.26 x 1.83Kitchen
5.38 x 3.12Dining
3.89 x 3.15Kitchen
5.38 x 3.12Exterior
Features
Parking
Garage spaces 3
Garage type Attached
Other parking spaces 10
Total parking spaces 13

