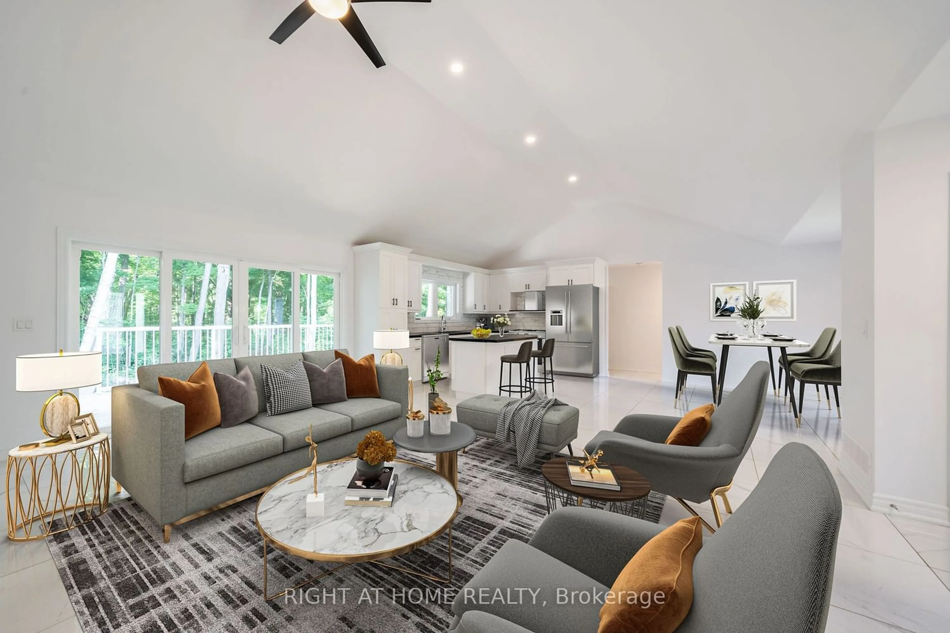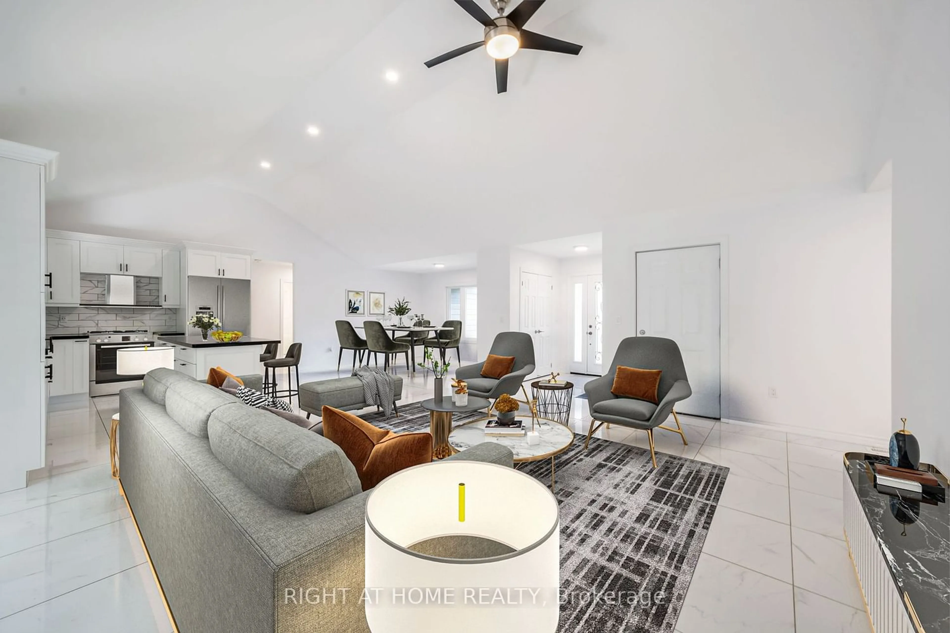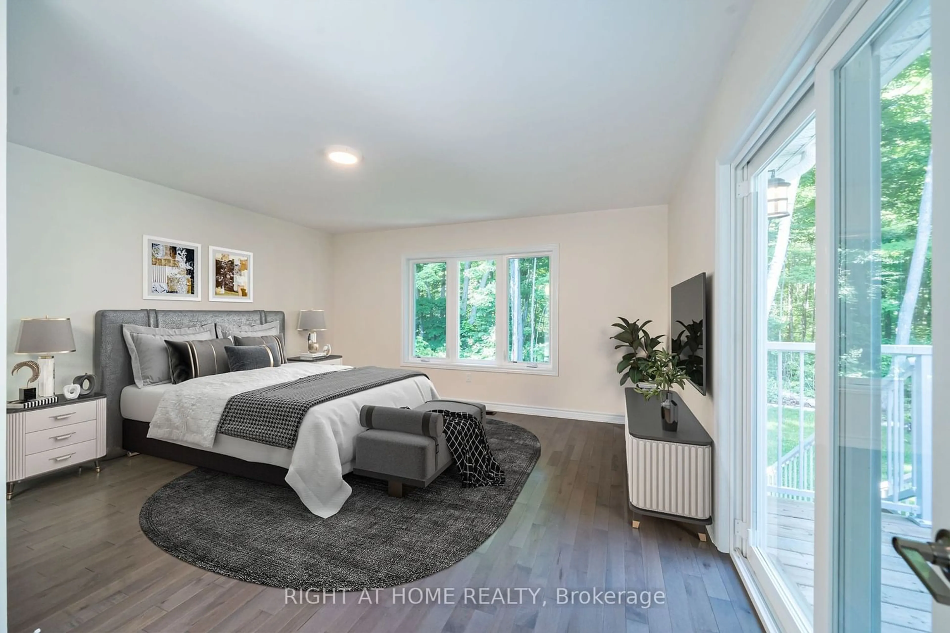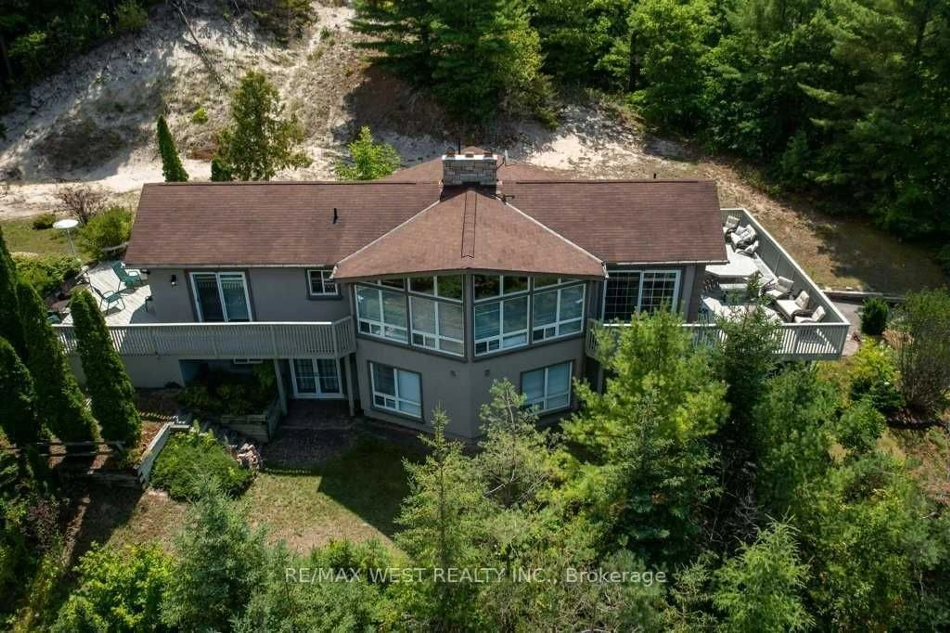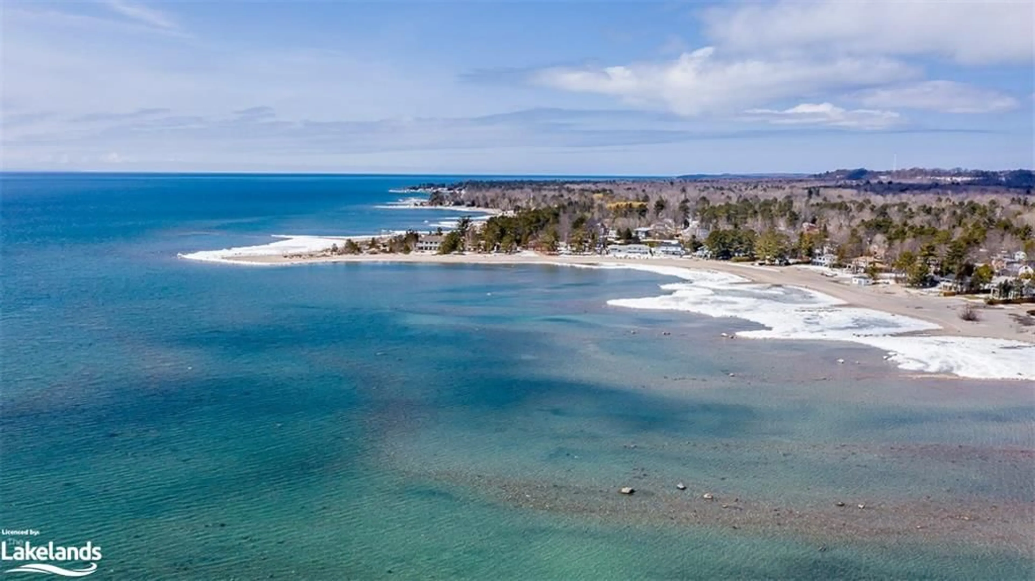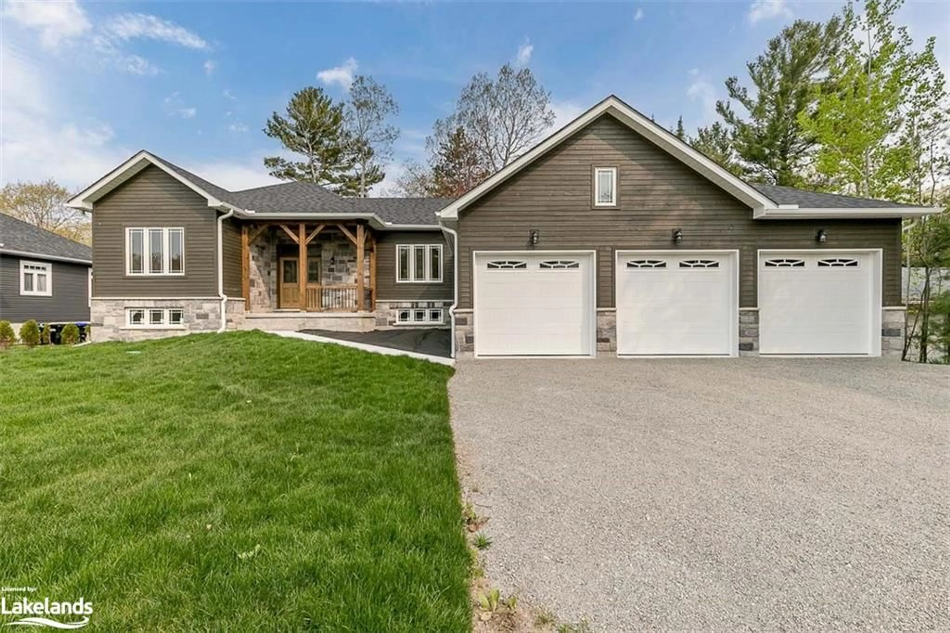6 Ojibway Crt, Tiny, Ontario L9M 0B2
Contact us about this property
Highlights
Estimated ValueThis is the price Wahi expects this property to sell for.
The calculation is powered by our Instant Home Value Estimate, which uses current market and property price trends to estimate your home’s value with a 90% accuracy rate.$1,172,000*
Price/Sqft-
Days On Market15 days
Est. Mortgage$3,431/mth
Tax Amount (2024)$3,088/yr
Description
WOW! Amazing Price! - Best Deal In The Area!!! Grab It Before Its Gone! Newly Built Bungalow Residence with Vaulted Ceilings Brings Unique Character to this Home, Boasting Approximately 3,640 Sq Ft Of Total Living Area! Main Floor Features 1,820 Sq Ft. with Vaulted Ceilings Adding Unique Character To This Home. This is the Property Where Every Season Brings Its Own Enchanting Beauty, Offering A Year-Round Symphony of Colours And Experiences. Stunning Custom-Built Detached Bungalow Home is Nestled on a Private Cul-De-Sac and Offers a Perfect Blend of Luxury, Privacy and Functionality! Imagine living in this Beautiful Bungalow Home/Cottage Within Walking Distance To Water and Parks. Large Property Frontage with Total of 8 Parking Spots & Nice Backyard with Mature Trees. Massive Garage is an amazing Bonus!!! This Home Built by ICF Technology, Ensuring Excellent Insulation and Energy Efficiency. The Exterior of this House is Combination of Wood Siding Made Of Composed Cement Board, Giving it an Appealing Look and Durable Finish. Highlighting the Builder's Commitment to Quality and Longevity. This Gem Offers Generous 3 Bedrooms, 3 Baths, Open Concept Layout, 2 Walk-outs To Deck With Beautiful Backyard. One of the Walkouts is From Primary Bedroom - Very Nice Feature to Have. Basement Offers 9' Ft Ceilings And Partially Finished. Above Grade Large Windows Brings Lots of Natural Sunlight. For Such Fantastic Price You're Getting an Amazing Quality & Newly Built Home!
Property Details
Interior
Features
Main Floor
Prim Bdrm
4.60 x 4.554 Pc Ensuite / Hardwood Floor / W/O To Deck
2nd Br
3.33 x 4.23Large Window / Large Closet / Hardwood Floor
3rd Br
3.28 x 4.23Large Window / Large Closet / Hardwood Floor
Kitchen
3.73 x 3.65Open Concept / Centre Island / Modern Kitchen
Exterior
Features
Parking
Garage spaces 2.5
Garage type Attached
Other parking spaces 6
Total parking spaces 8.5
Property History
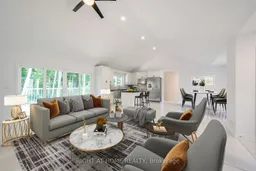 39
39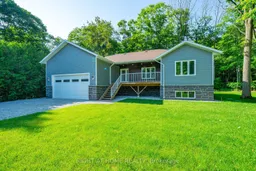 14
14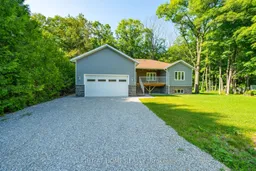 15
15
