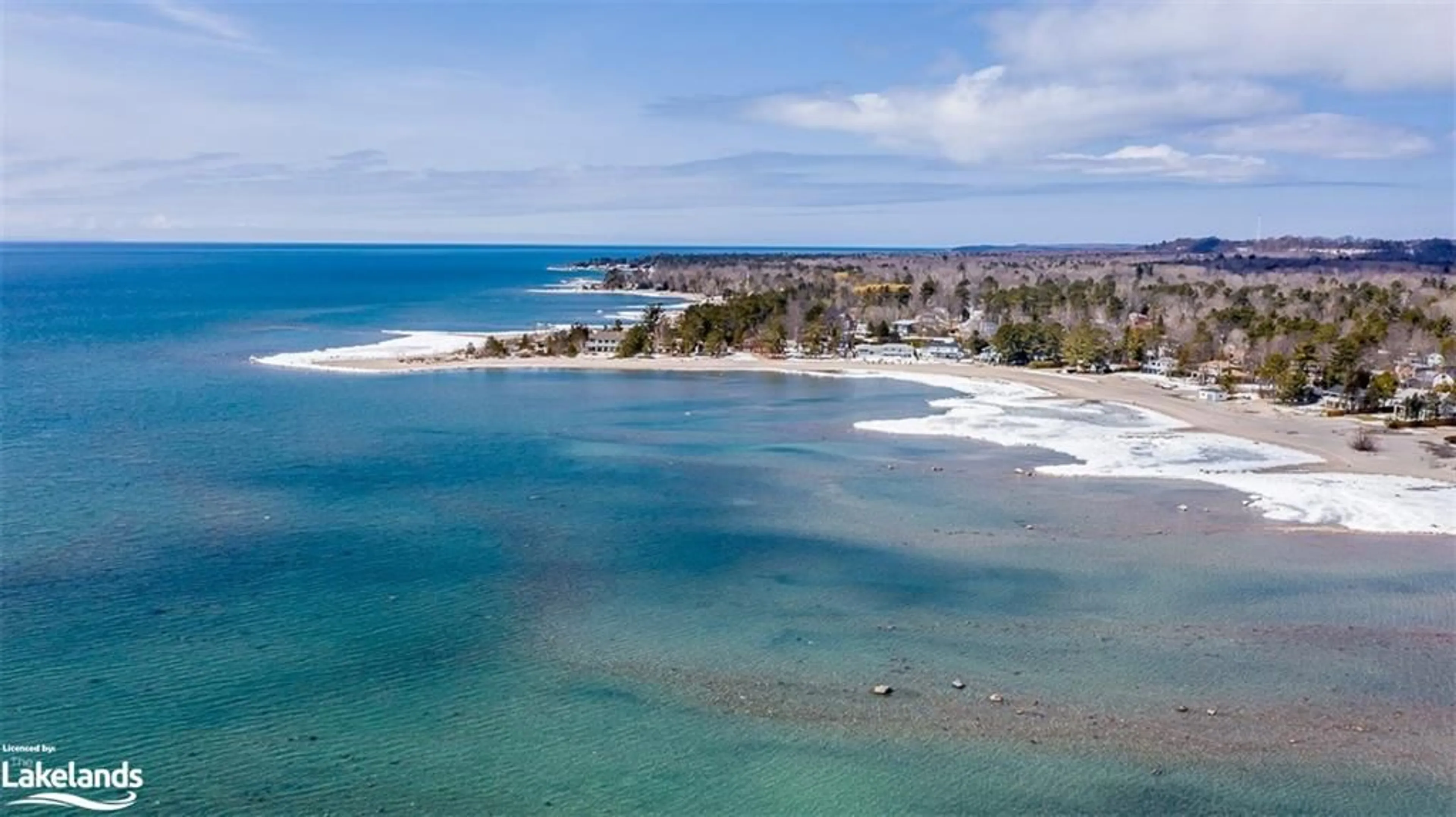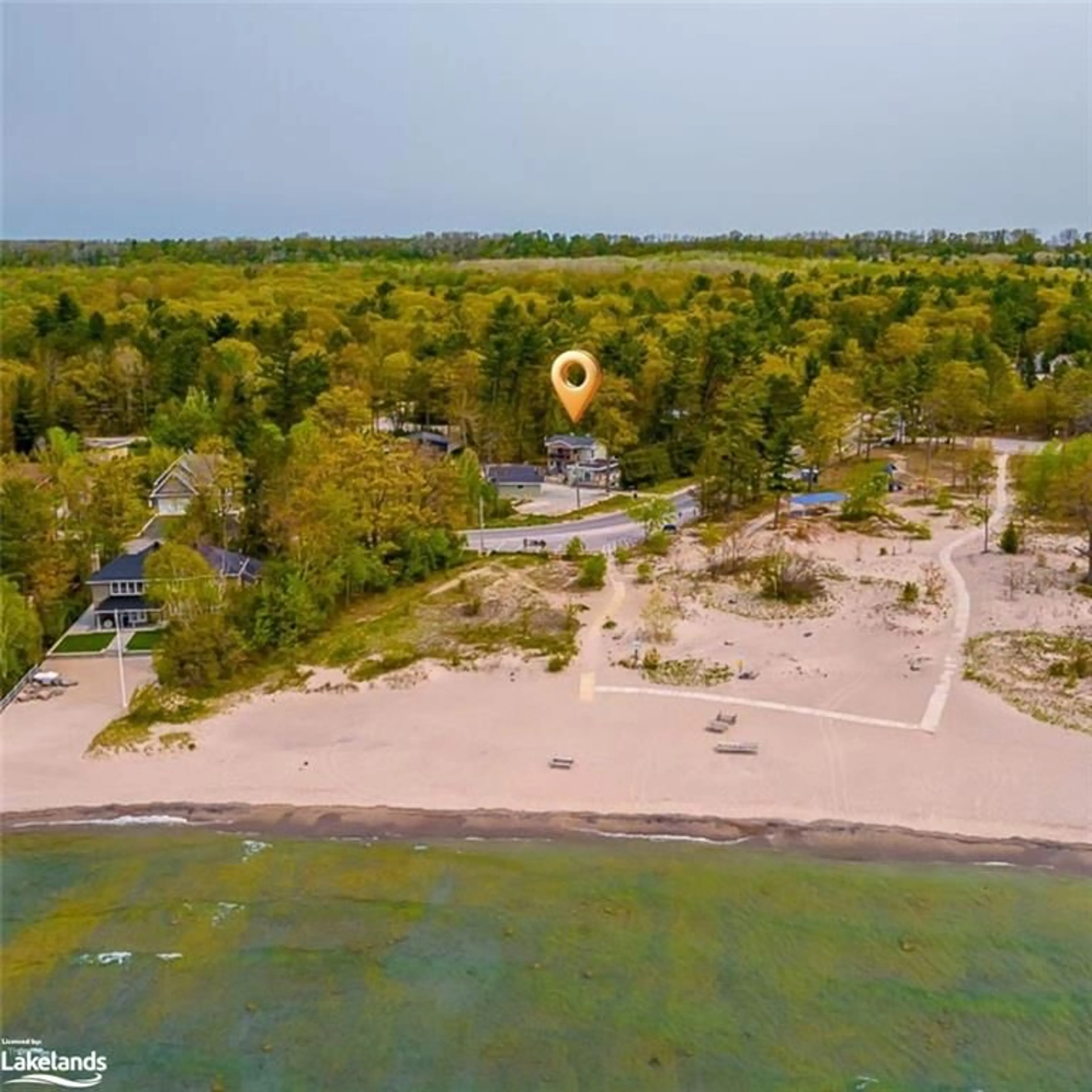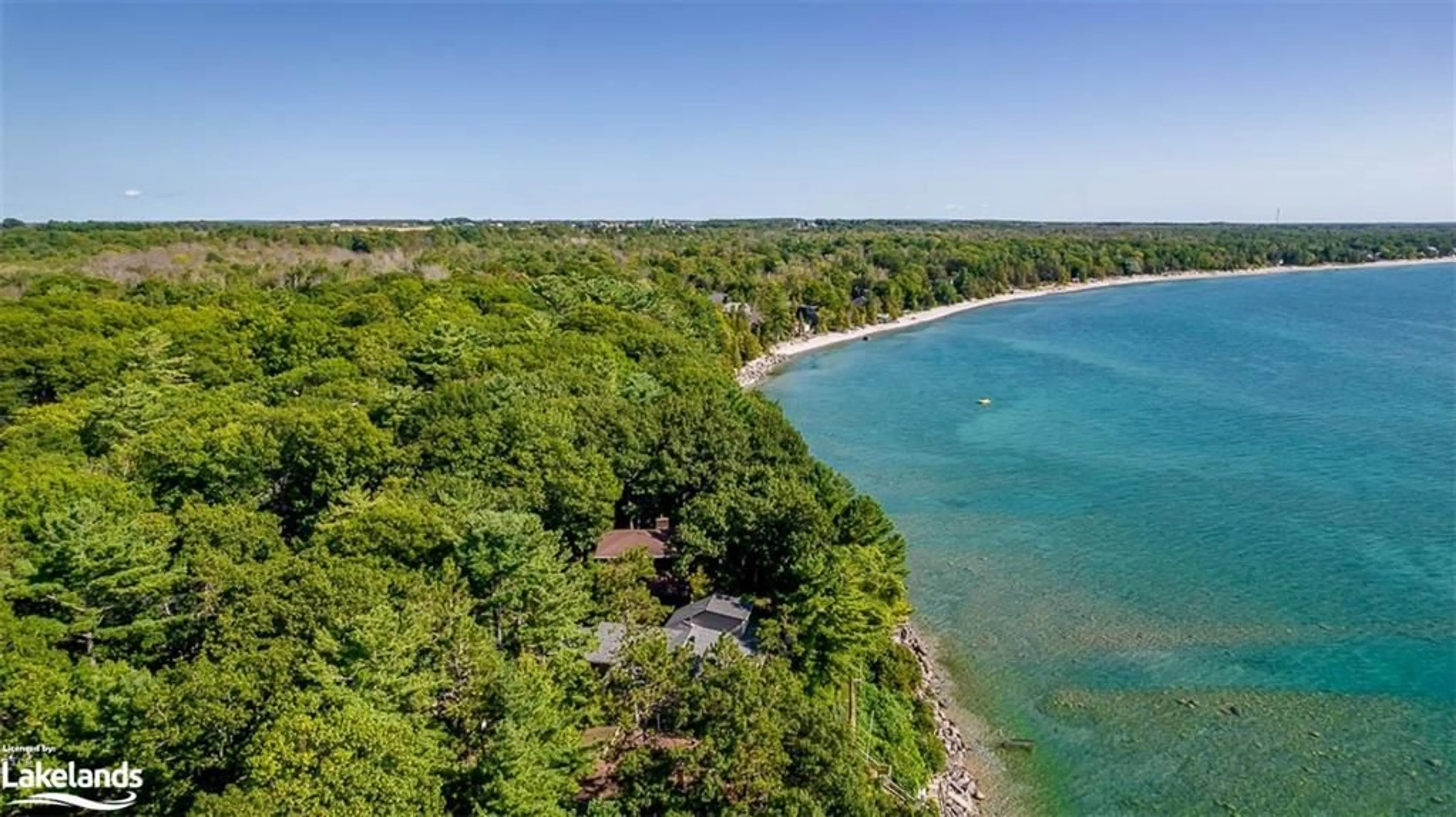774 Lafontaine Rd, Lafontaine Beach, Ontario L9M 1R3
Contact us about this property
Highlights
Estimated ValueThis is the price Wahi expects this property to sell for.
The calculation is powered by our Instant Home Value Estimate, which uses current market and property price trends to estimate your home’s value with a 90% accuracy rate.$991,000*
Price/Sqft$576/sqft
Days On Market95 days
Est. Mortgage$4,703/mth
Tax Amount (2023)$3,614/yr
Description
This year round home has everything you need to start your families beach memories that will last a lifetime. 3 bedrooms and 3 bathrooms and many new upgrades since 2015 like a whole new two story addition, central air, forced air gas furnace, septic system, windows, doors, Generac generator, and one two bay garage and one single garage for all of your toys. For the rainy indoor days, high speed internet is currently available here and Bell Fibe internet is at the street and ready to connect within the next year. Large windows throughout providing rays of natural light, and a second story balcony off two of the bedrooms allowing unobstructed 4 season views of the majestic Blue Mountains across the Lake. With a large beach park accessible to you across the street you can swim, kayak and paddle board in the crystal clear waters of Georgian Bay and take advantage of the children's playground and over a kilometer of walkable beach. Purchase sausages from the Tiny Treats Deli just steps away to roast on your bonfire and enjoy cooler nights in the hot tub included in the purchase price. The main level includes a bedroom, 2 bathrooms, a family room, wet bar, laundry and an open concept living space with slate and hardwood flooring for ease of cleaning the beach sand that finds it's way in. A pleasure to view!
Property Details
Interior
Features
Second Floor
Bedroom
3.68 x 3.81Bedroom
4.22 x 3.00Bathroom
4-Piece
Exterior
Features
Parking
Garage spaces 3
Garage type -
Other parking spaces 6
Total parking spaces 9
Property History
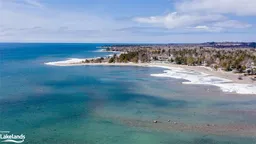 38
38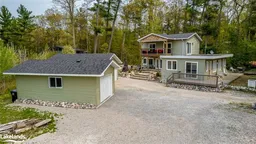 46
46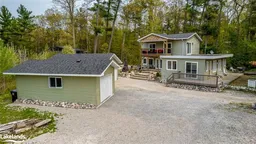 33
33
