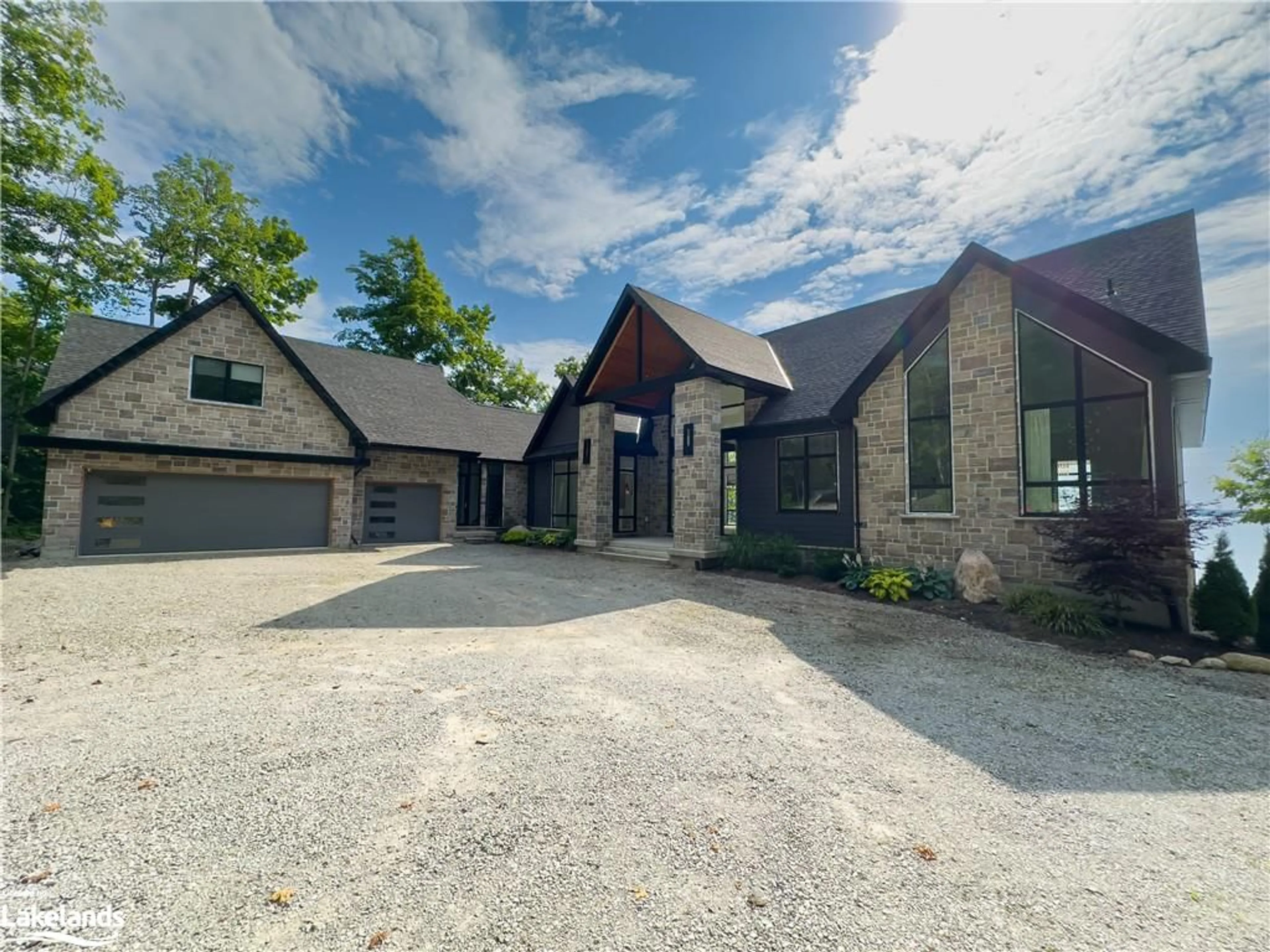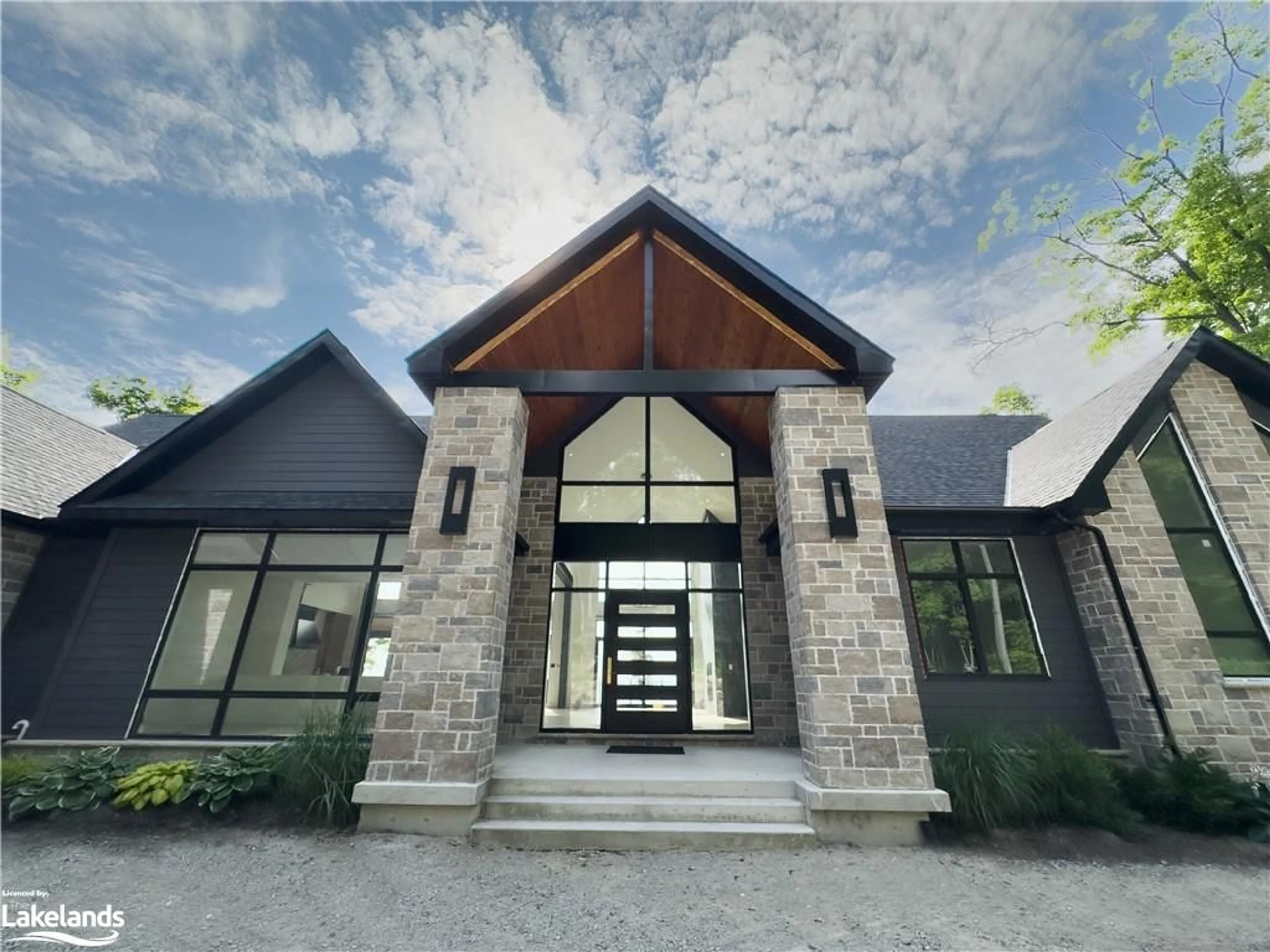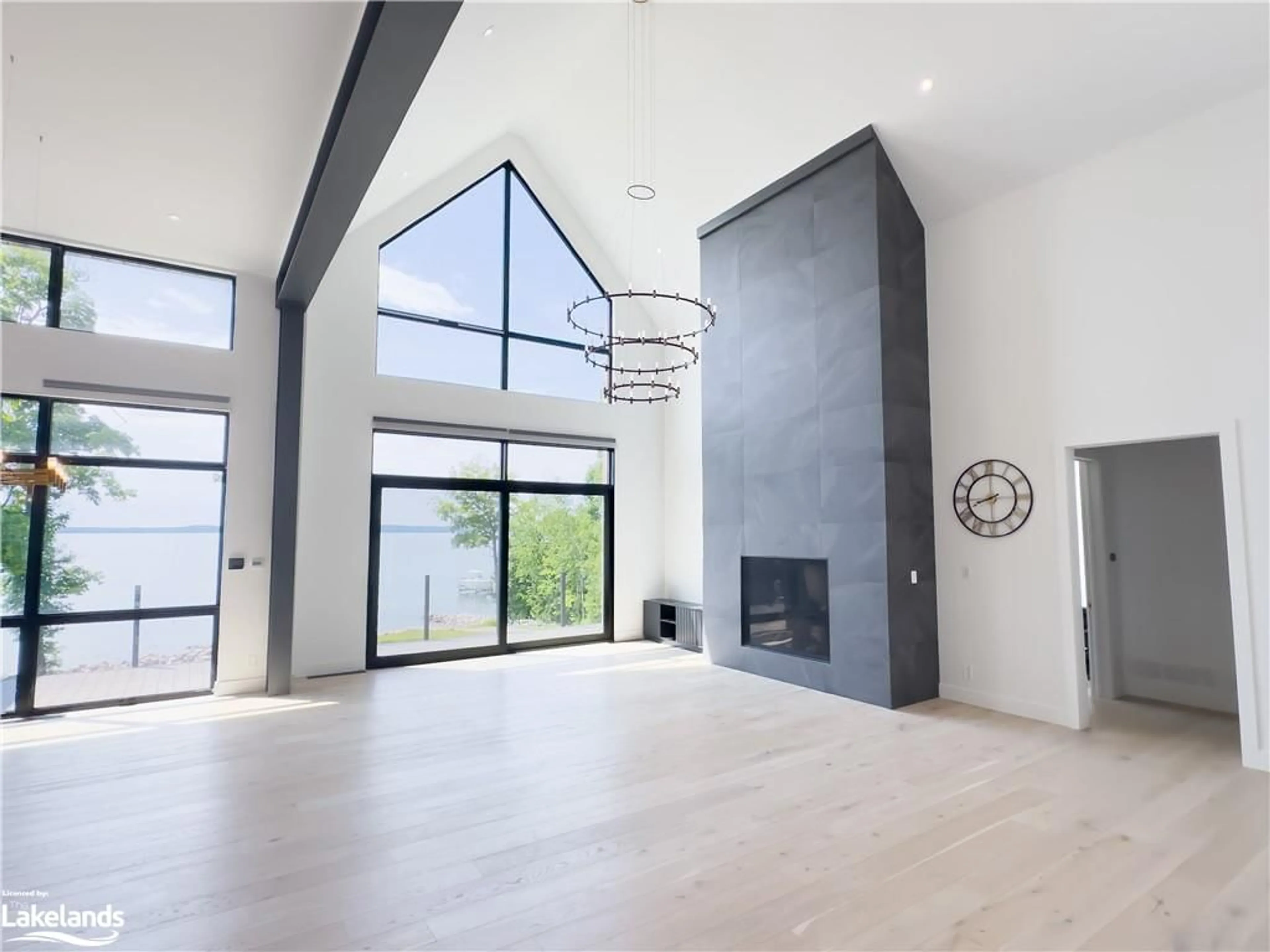254 Melissa Lane, Tiny, Ontario L9M 0T8
Contact us about this property
Highlights
Estimated ValueThis is the price Wahi expects this property to sell for.
The calculation is powered by our Instant Home Value Estimate, which uses current market and property price trends to estimate your home’s value with a 90% accuracy rate.$3,187,000*
Price/Sqft$677/sqft
Days On Market7 days
Est. Mortgage$21,902/mth
Tax Amount (2023)$16,160/yr
Description
Incredible views of Georgian Bay from this impressive contemporary bungalow, with over 7,000 sq.ft. of finished space overlooking 173 feet of waterfront. Great room with 28 ft cathedral ceiling and floor to ceiling fireplace, has an expanse of doors and windows overlooking the lake. State of the art kitchen with Thermador appliances, 10 1/2 foot island, and walkout to covered deck with outdoor wood burning fireplace. Beautiful walk-in pantry and large laundry, both with high end cabinetry. Master wing features a massive bed/sitting room with fireplace, large dressing room and his and hers ensuites. It includes a walkout to a private deck. A large main floor office/bedroom, with a view, also includes a walkout to the deck. The fully finished basement, with 10 ft. ceilings, features rec room, gym, three bedrooms, three bathrooms, including steam room (2 of them ensuites), also offers stunning views of the lake, with three additional walkouts. A separate one bedroom apartment over the garage, with kitchenette and bathroom, is a great flex space to accommodate guests, or extended family. The 3 car garage features heated floors and a wall of windows. The property is 95% complete, with some final exterior and interior work currently being undertaken and is being sold "as is" . Occupancy permit is in place.
Property Details
Interior
Features
Main Floor
Great Room
7.14 x 5.49balcony/deck / carpet free / cathedral ceiling(s)
Foyer
5.49 x 2.74Other
5.44 x 2.84Bedroom Primary
8.84 x 5.79cathedral ceiling(s) / fireplace / walkout to balcony/deck
Exterior
Features
Parking
Garage spaces 3
Garage type -
Other parking spaces 9
Total parking spaces 12
Property History
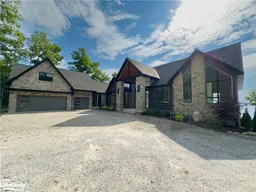 45
45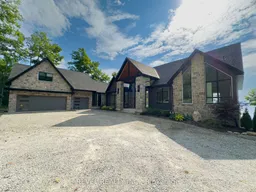 39
39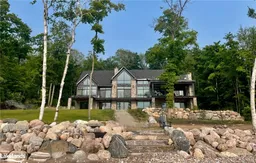 13
13
