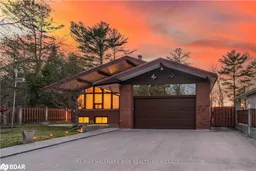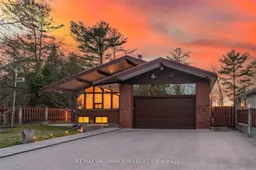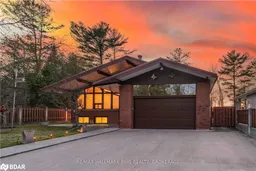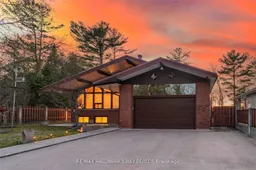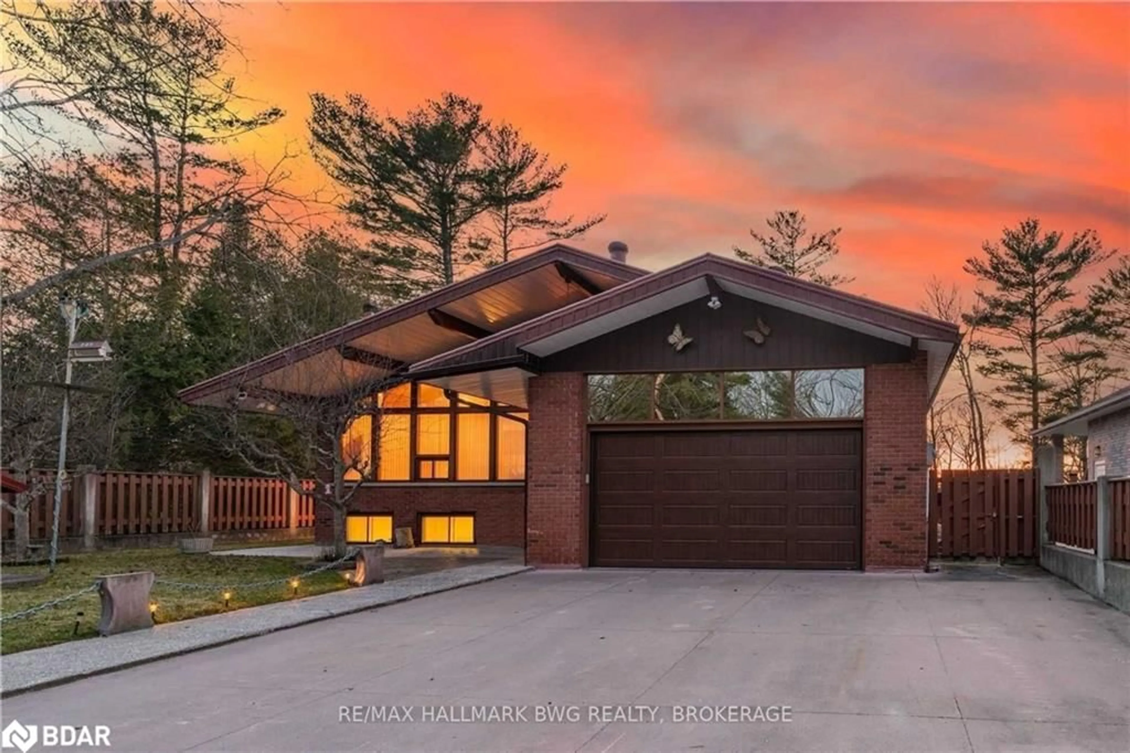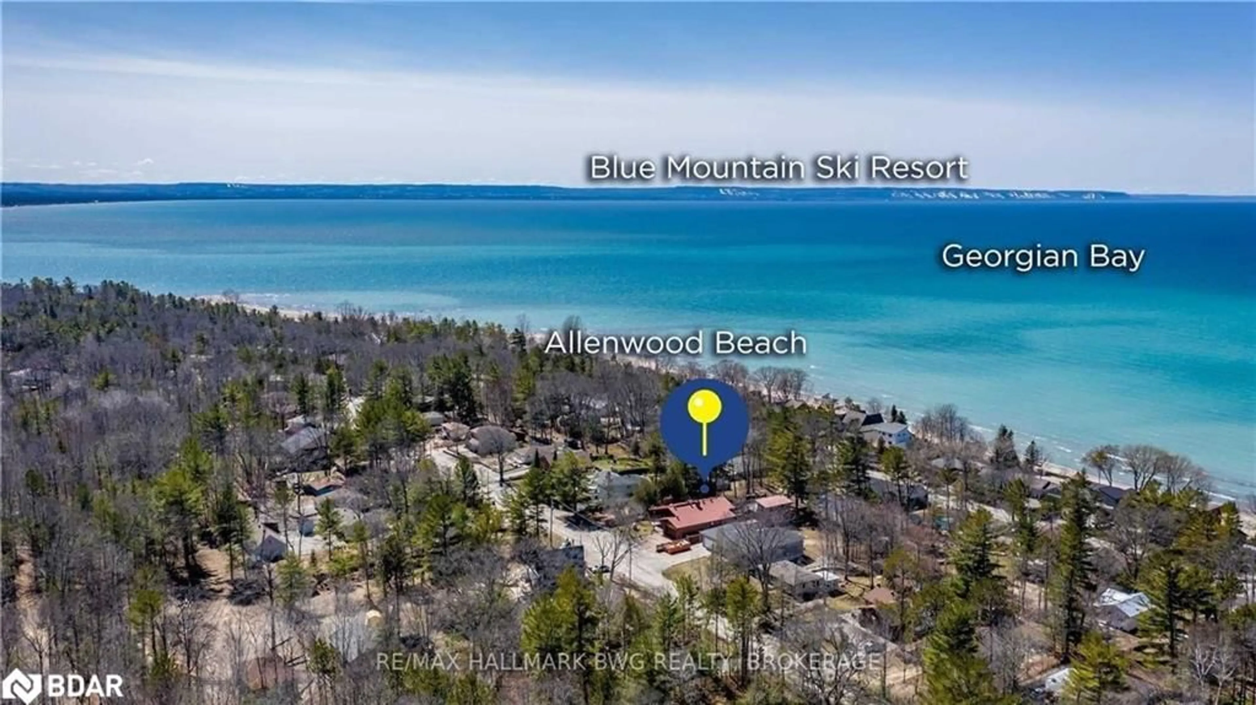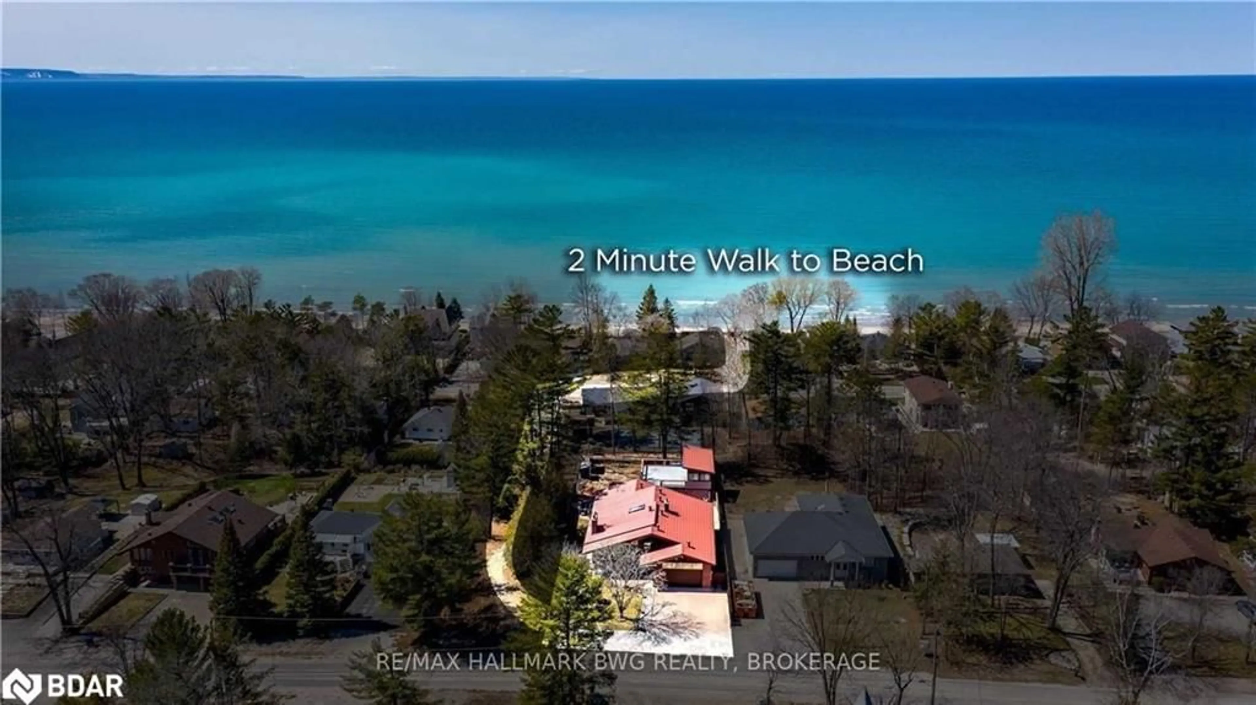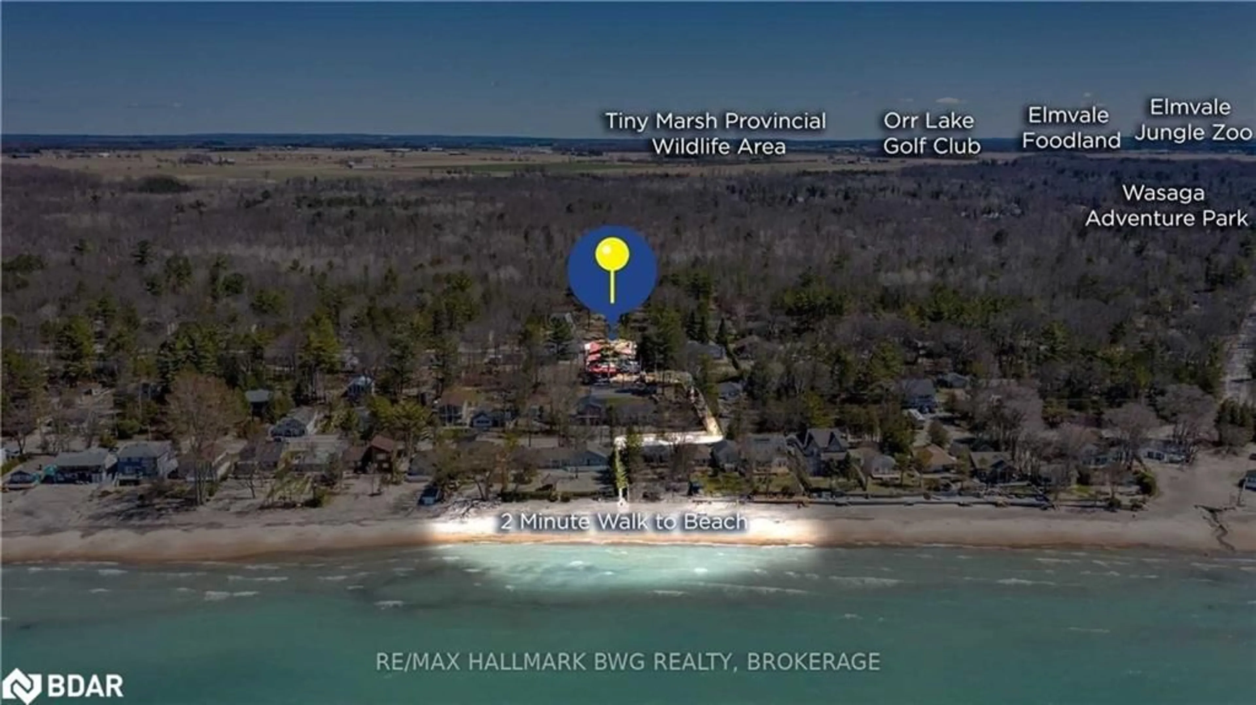206 Park Rd, Tiny, Ontario L0L 1P1
Contact us about this property
Highlights
Estimated ValueThis is the price Wahi expects this property to sell for.
The calculation is powered by our Instant Home Value Estimate, which uses current market and property price trends to estimate your home’s value with a 90% accuracy rate.Not available
Price/Sqft$618/sqft
Est. Mortgage$4,724/mo
Tax Amount (2024)$4,121/yr
Days On Market151 days
Description
Discover your dream retreat with this quality custom-built bungalow, offering over 3,500 sq. ft. of luxurious living space in the heart of Woodland Beach. Just steps from the serene Georgian Bay, this home provides the soothing sounds of the waves right from your window. The main level boasts a spacious living room featuring a gas fireplace and cathedral ceilings, complemented by large windows that flood the space with natural light. The eat-in kitchen is a chef's delight, equipped with new high-end stainless steel appliances and a walkout to a large deck ideal for summer entertaining. The main floor also includes generous bedrooms with ample closet space, and convenient 2-piece and 5-piece bathrooms. The fully finished lower level is perfect for relaxation and entertainment, featuring a combined family and rec room with a wood stove, a 4-person sauna, and two additional bedrooms with a 4-piece bath for guests. Outside, enjoy multiple large patio areas with a firepit and an additional 1,000 sq. ft. heated garage/workshop perfect for storing toys or working from home, plus a cantina under the garage. With nearby amenities, including groceries, beaches, parks, and trails, and just a short drive to Wasaga Beach and Barrie, this home is the ultimate haven for both relaxation and adventure.
Property Details
Interior
Features
Lower Floor
Family Room
5.05 x 5.05Bathroom
4-Piece
Bedroom
3.17 x 2.13Bedroom
3.20 x 4.17Exterior
Features
Parking
Garage spaces 2
Garage type -
Other parking spaces 4
Total parking spaces 6
Property History
