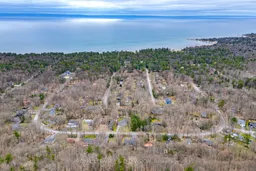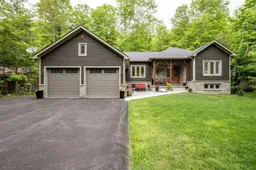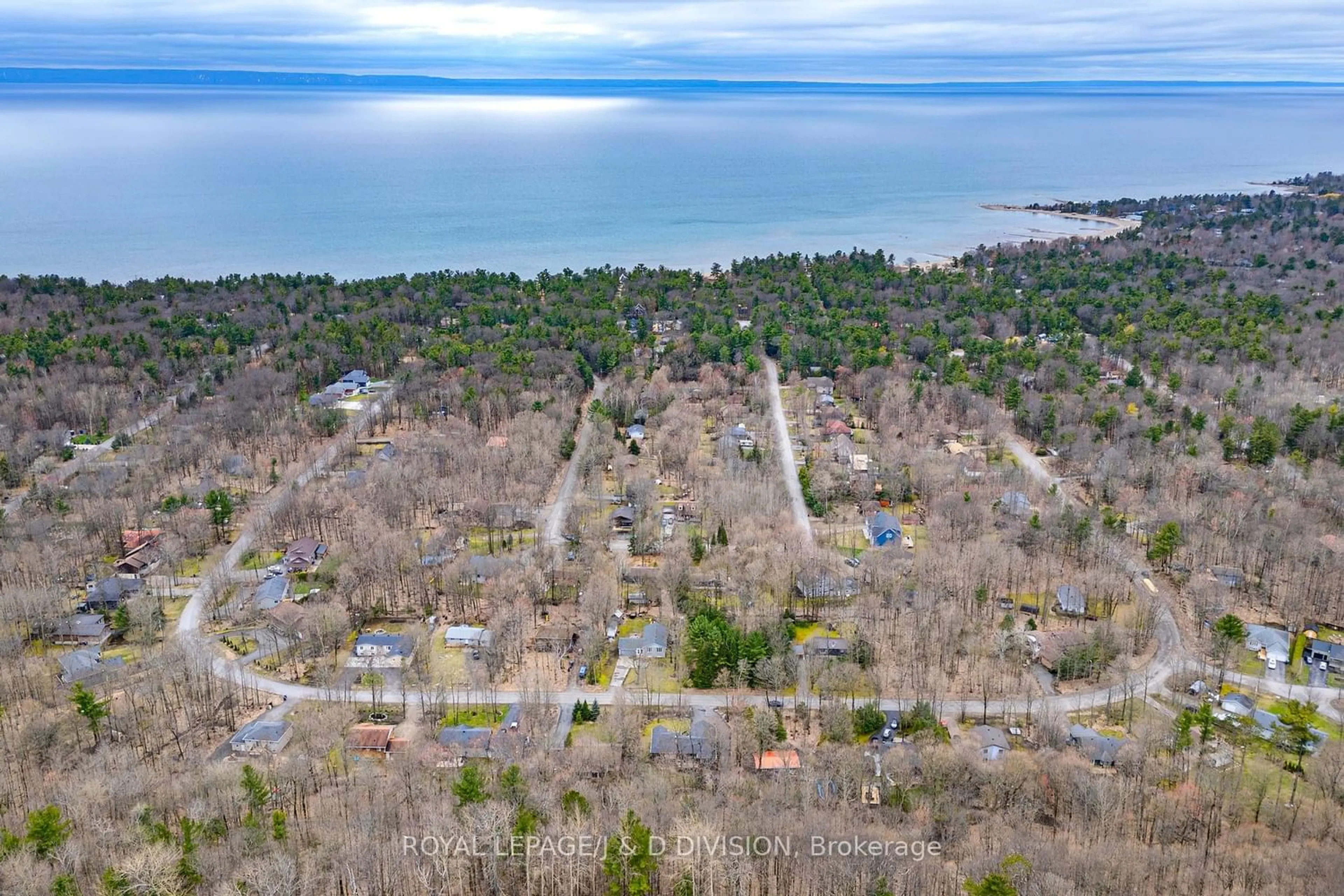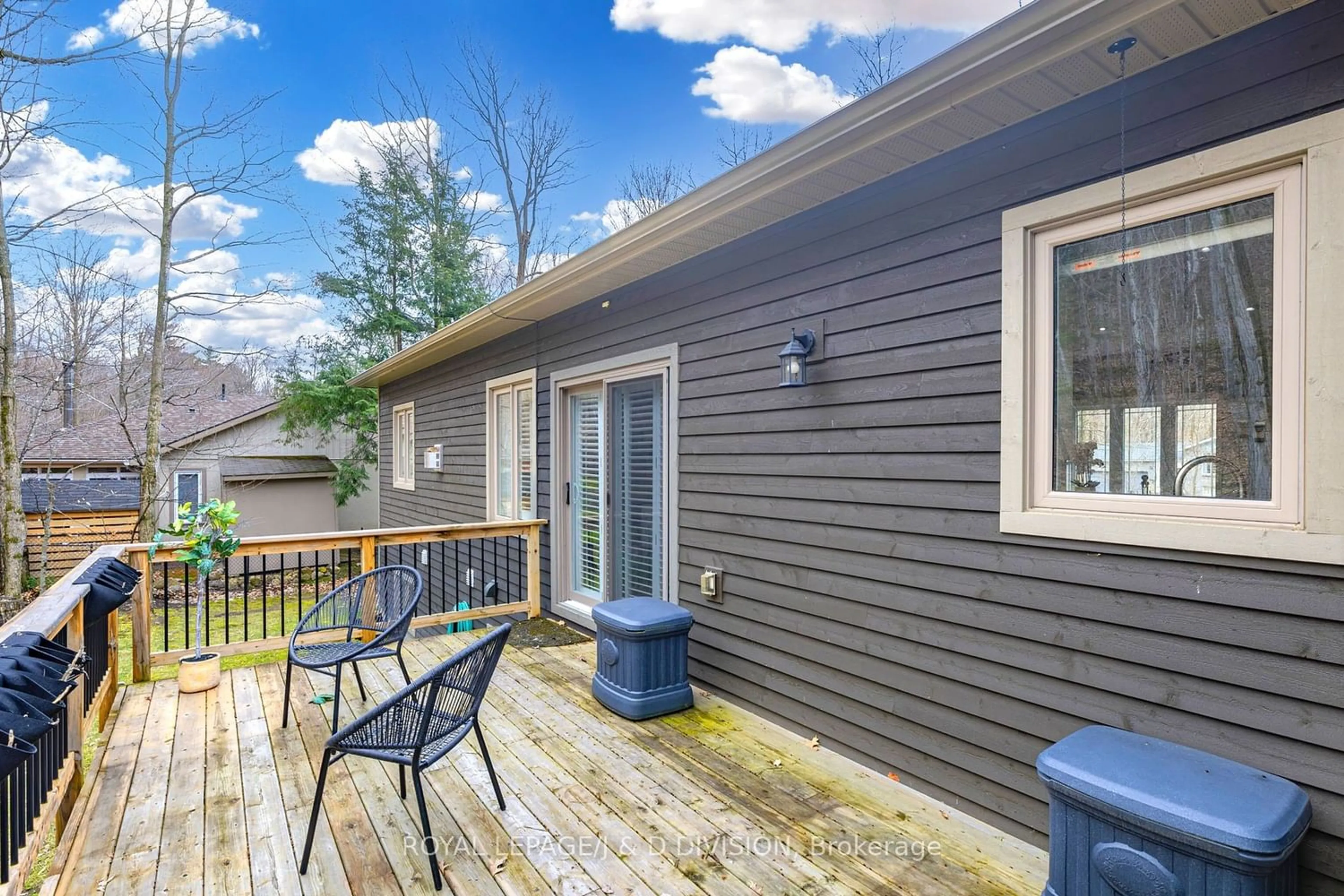123 Desroches Tr, Tiny, Ontario L9M 1R3
Contact us about this property
Highlights
Estimated ValueThis is the price Wahi expects this property to sell for.
The calculation is powered by our Instant Home Value Estimate, which uses current market and property price trends to estimate your home’s value with a 90% accuracy rate.$968,000*
Price/Sqft$539/sqft
Days On Market110 days
Est. Mortgage$5,149/mth
Tax Amount (2024)$2,216/yr
Description
Fall In Love With This Stunning Home In Tiny With A FINISHED Basement! This is The One You Have Been Waiting For! Situated In A Serene Forest/ Ravine Setting, This 7 Yr Old Bungalow Features Soaring Vaulted Ceilings, A Fantastic Open Concept Layout Perfect For Entertaining, A Chef's Kitchen, 3 Spacious Bedrooms & Parking For About 10 Cars!. The Primary Suite Features A Beautiful Ensuite Bath & A Walk Out to A Deck! For Additional Enjoyment, Entertain and Relax In the Professionally Finished Basement (Approx $100K) Featuring 2 Bedrooms, 2 Rec Rooms, A Massive Bathroom, & Heated Floors. Perfect Home For Nature Lovers! Enjoy The Outdoors Year Round-Lafontaine Beach (2 Minute Drive) & Hiking Trails / X Country Skiing In Your Backyard, Less Than 2 Hrs To Toronto!
Property Details
Interior
Features
Main Floor
Living
5.59 x 5.94Walk-Out / Fireplace / Vaulted Ceiling
Dining
4.78 x 3.66Open Concept / Hardwood Floor
Kitchen
3.71 x -50.00Centre Island / Stainless Steel Appl / O/Looks Living
Foyer
1.91 x 1.12Closet
Exterior
Features
Parking
Garage spaces 2
Garage type Attached
Other parking spaces 8
Total parking spaces 10
Property History
 39
39 20
20

