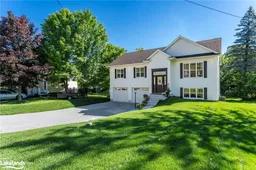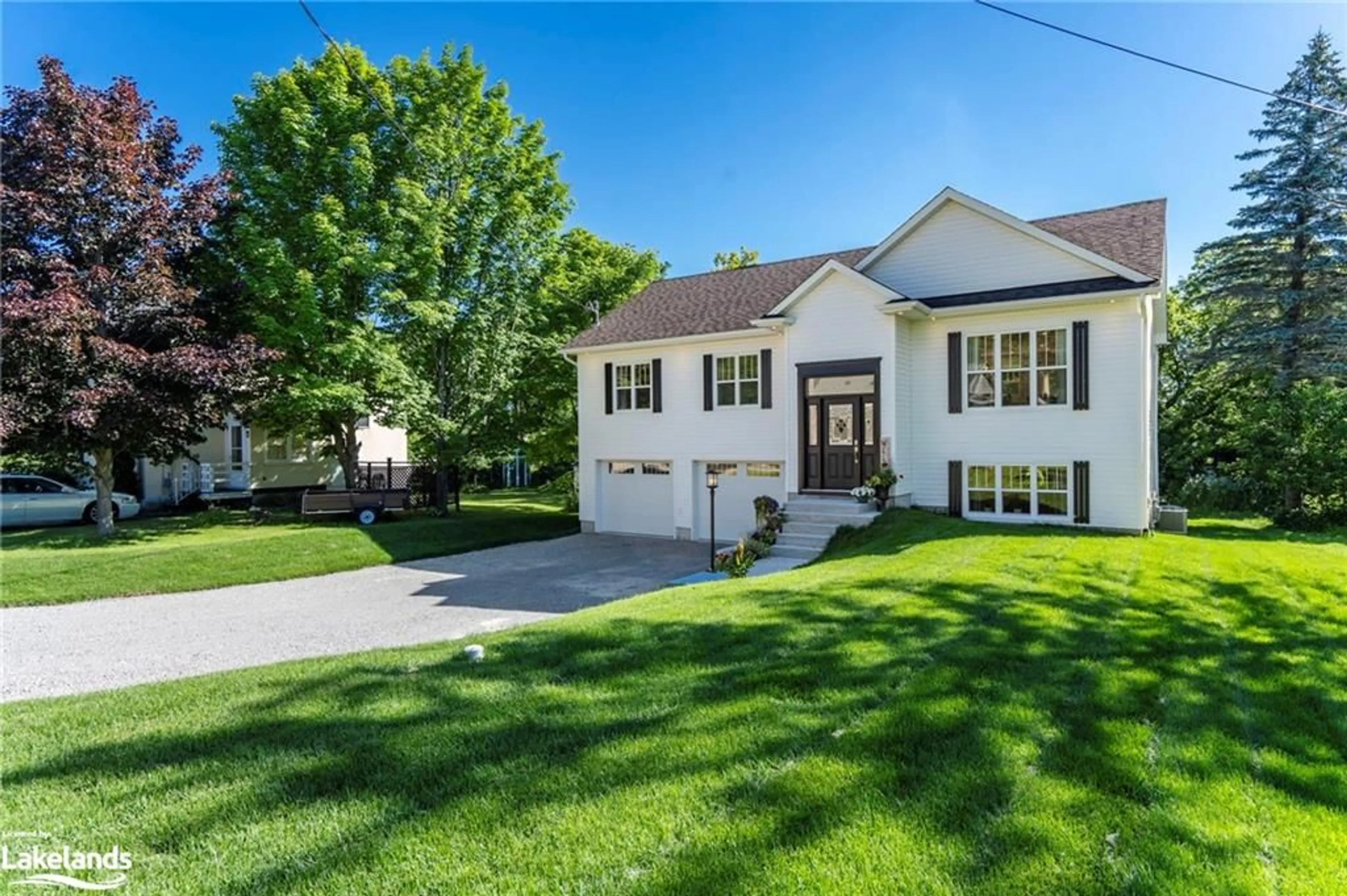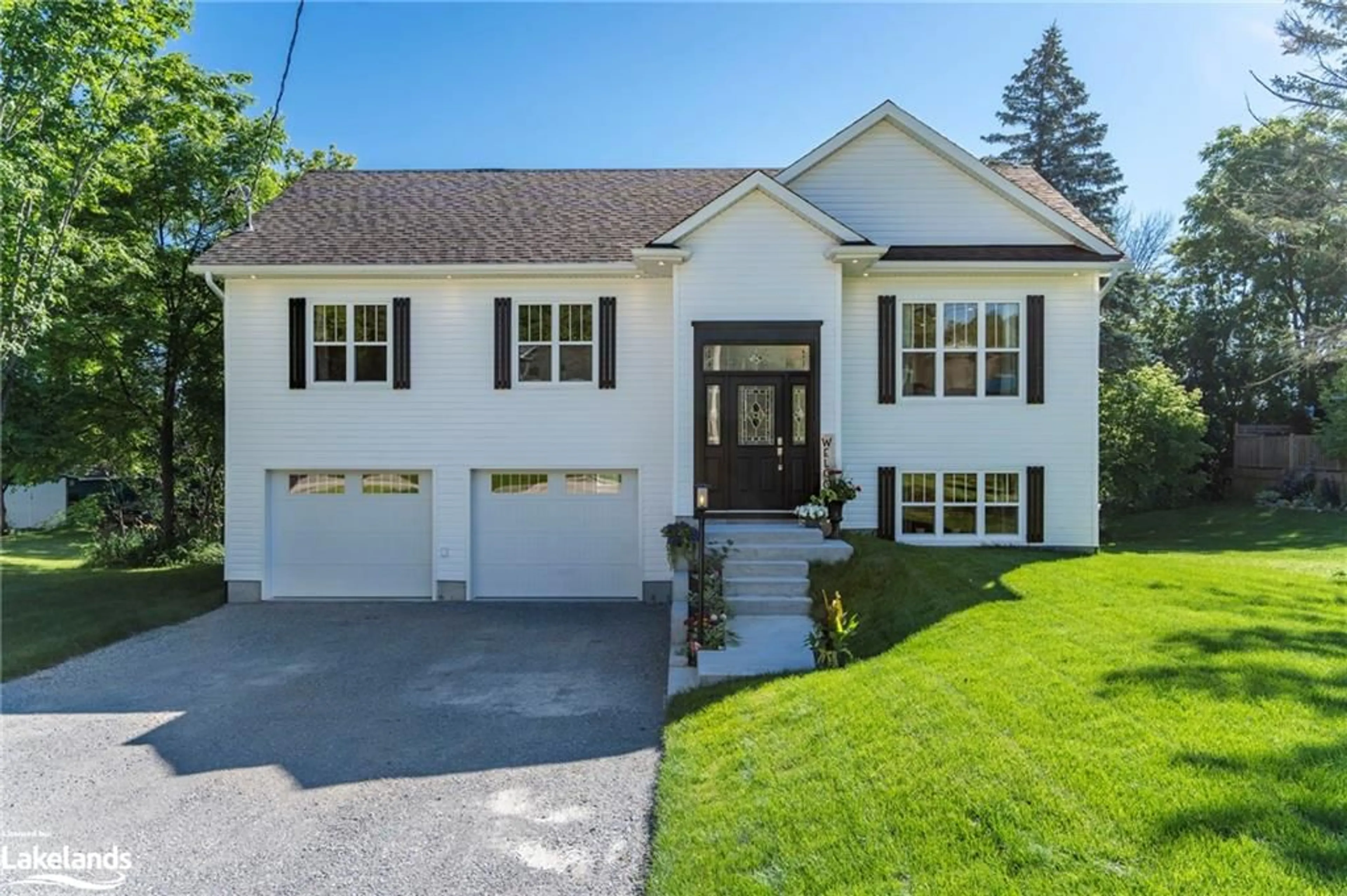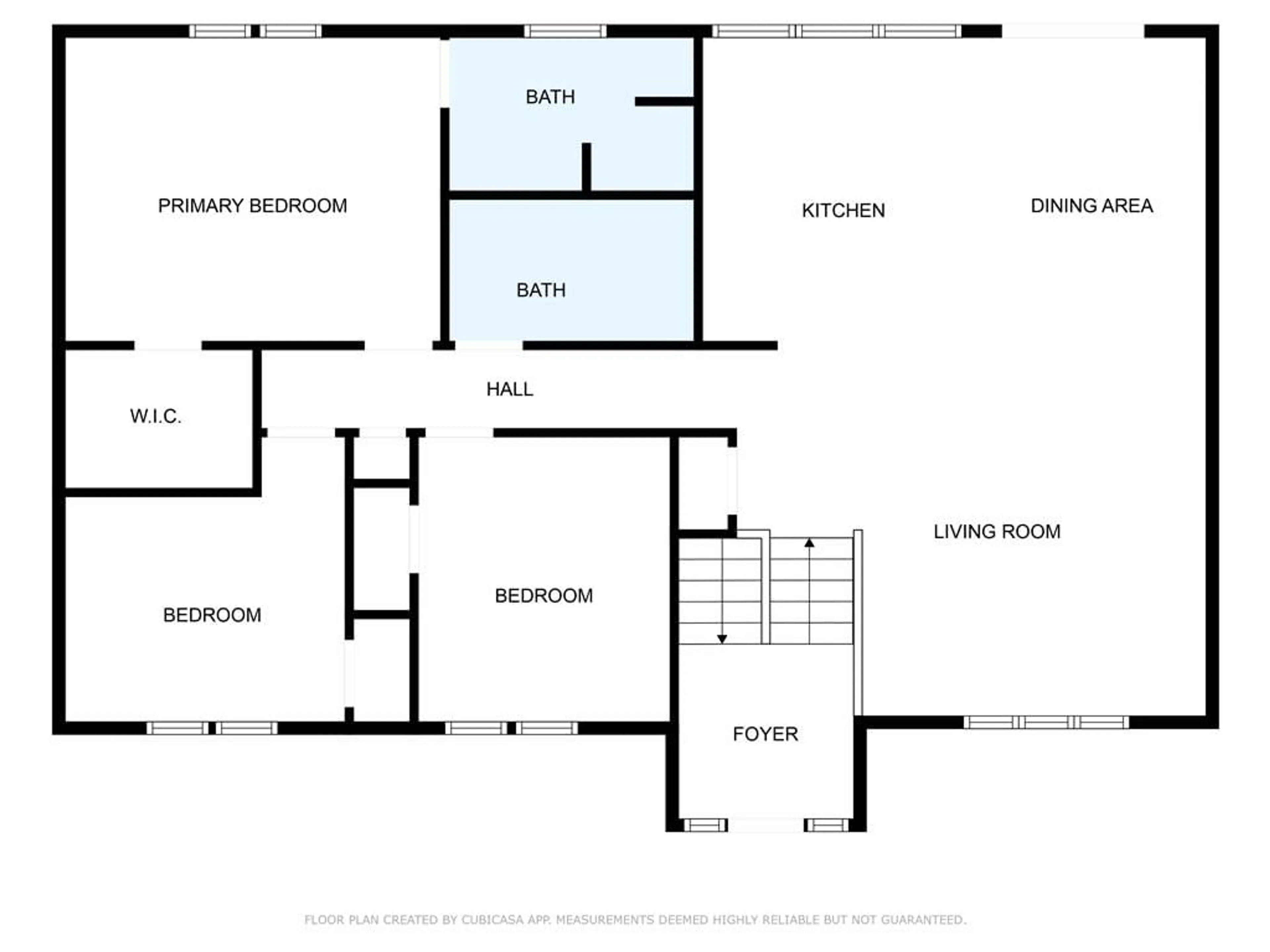753 Fifth Ave, Port McNicoll, Ontario L0K 1R0
Contact us about this property
Highlights
Estimated ValueThis is the price Wahi expects this property to sell for.
The calculation is powered by our Instant Home Value Estimate, which uses current market and property price trends to estimate your home’s value with a 90% accuracy rate.$814,000*
Price/Sqft$420/sqft
Days On Market41 days
Est. Mortgage$3,607/mth
Tax Amount (2024)$521/yr
Description
Welcome to your new dream home, recently finished this year in 2024! This stunning home boasts 3 spacious bedrooms and 3 modern bathrooms, perfect for comfortable family living. The open-concept layout features a gourmet kitchen with high-end finishes, a bright living area and large windows. The oversized double garage is sure to impress, with room to park multiple vehicles and still have plenty of room to work on projects. Enjoy the serene surroundings on your private deck and beautiful backyard. Conveniently located close to amenities such as Patterson Park, multiple marinas, schools, shopping, restaurants, trails and so much more. Don’t miss out on this excellent opportunity!
Property Details
Interior
Features
Main Floor
Kitchen
3.66 x 3.30Bedroom
3.43 x 3.02Bedroom
3.43 x 3.38Foyer
3.38 x 2.11Exterior
Features
Parking
Garage spaces 2
Garage type -
Other parking spaces 4
Total parking spaces 6
Property History
 30
30


