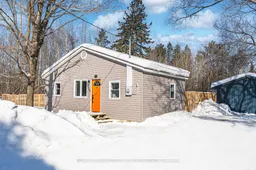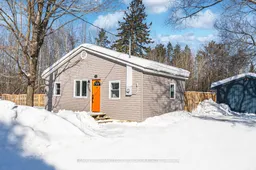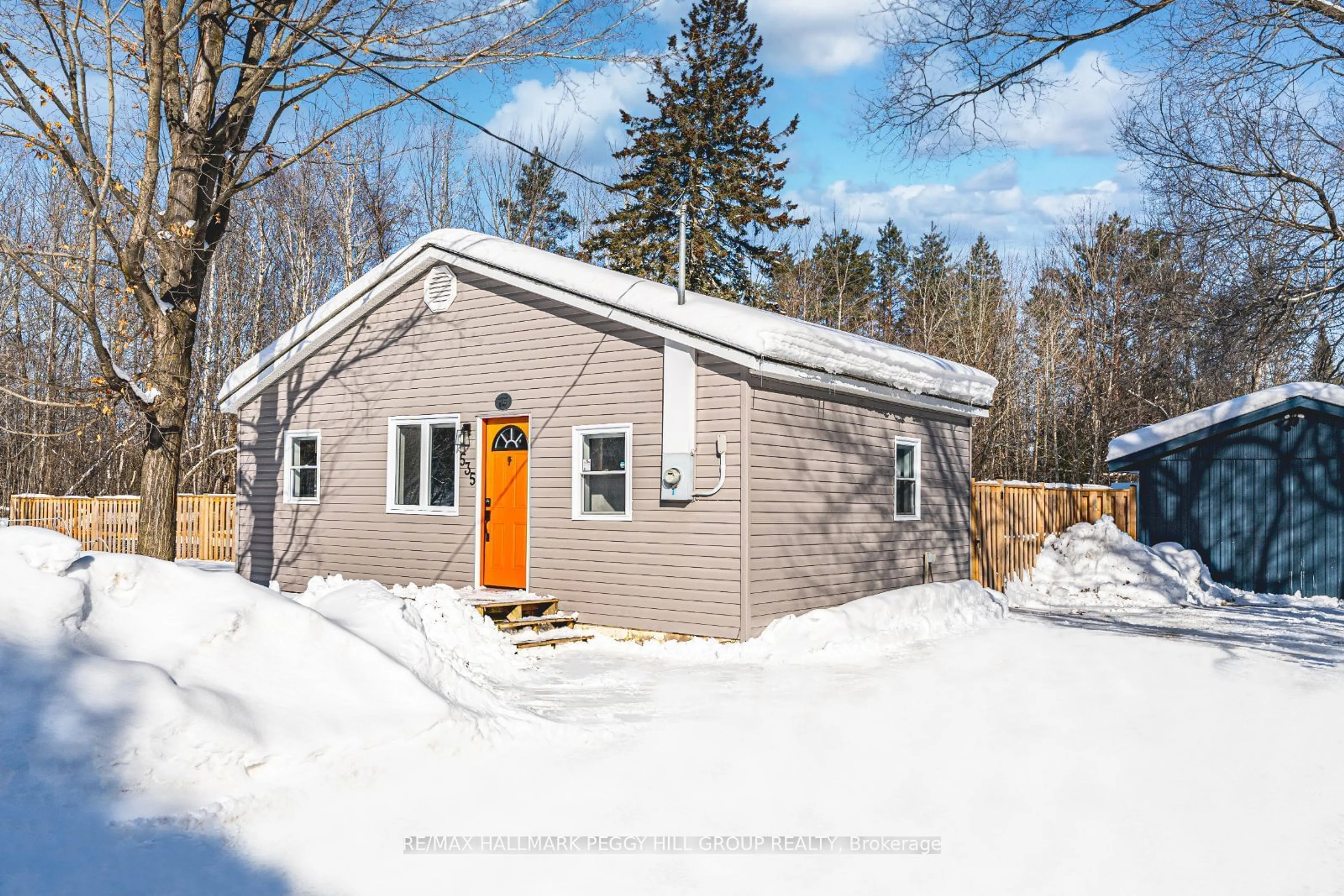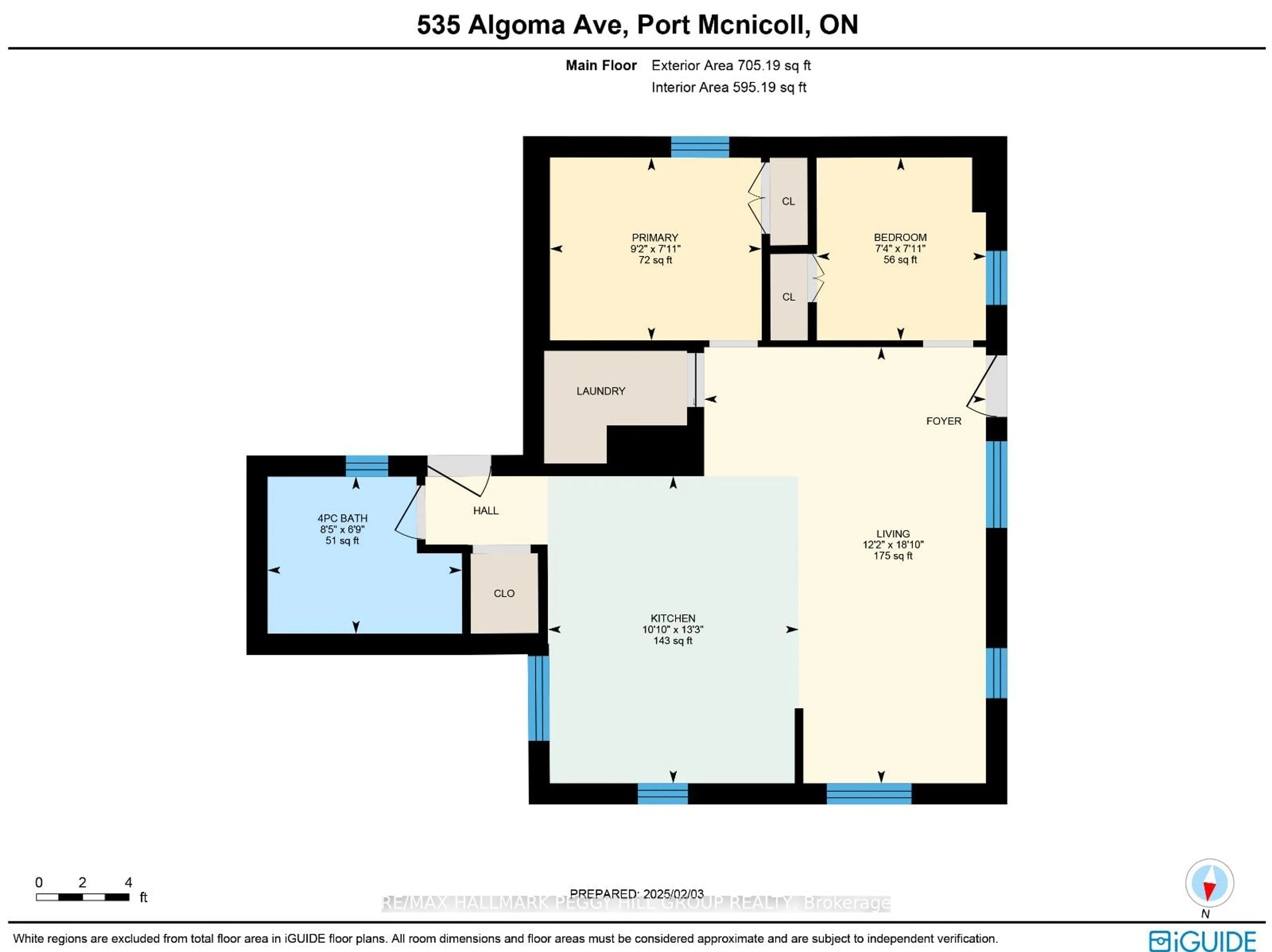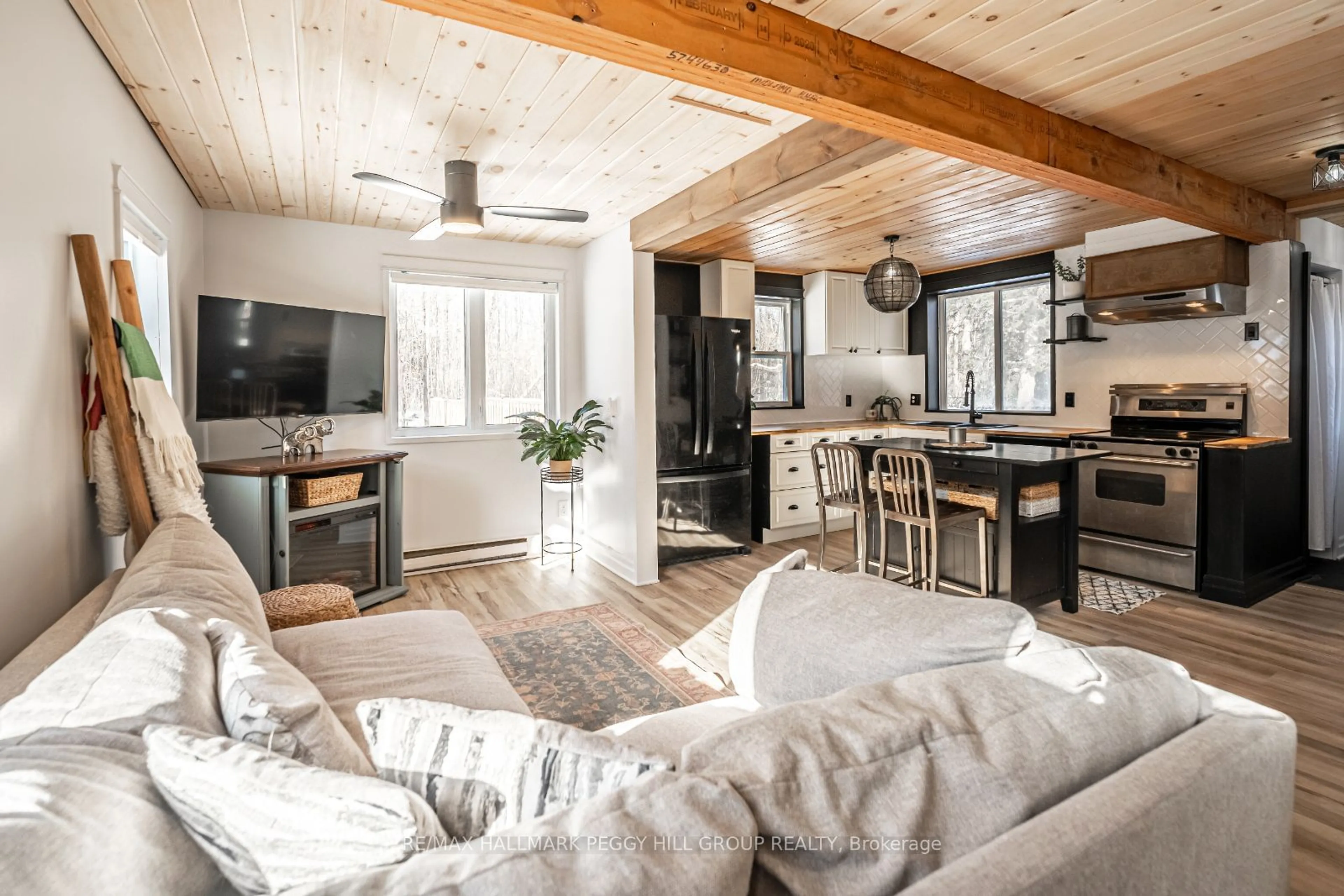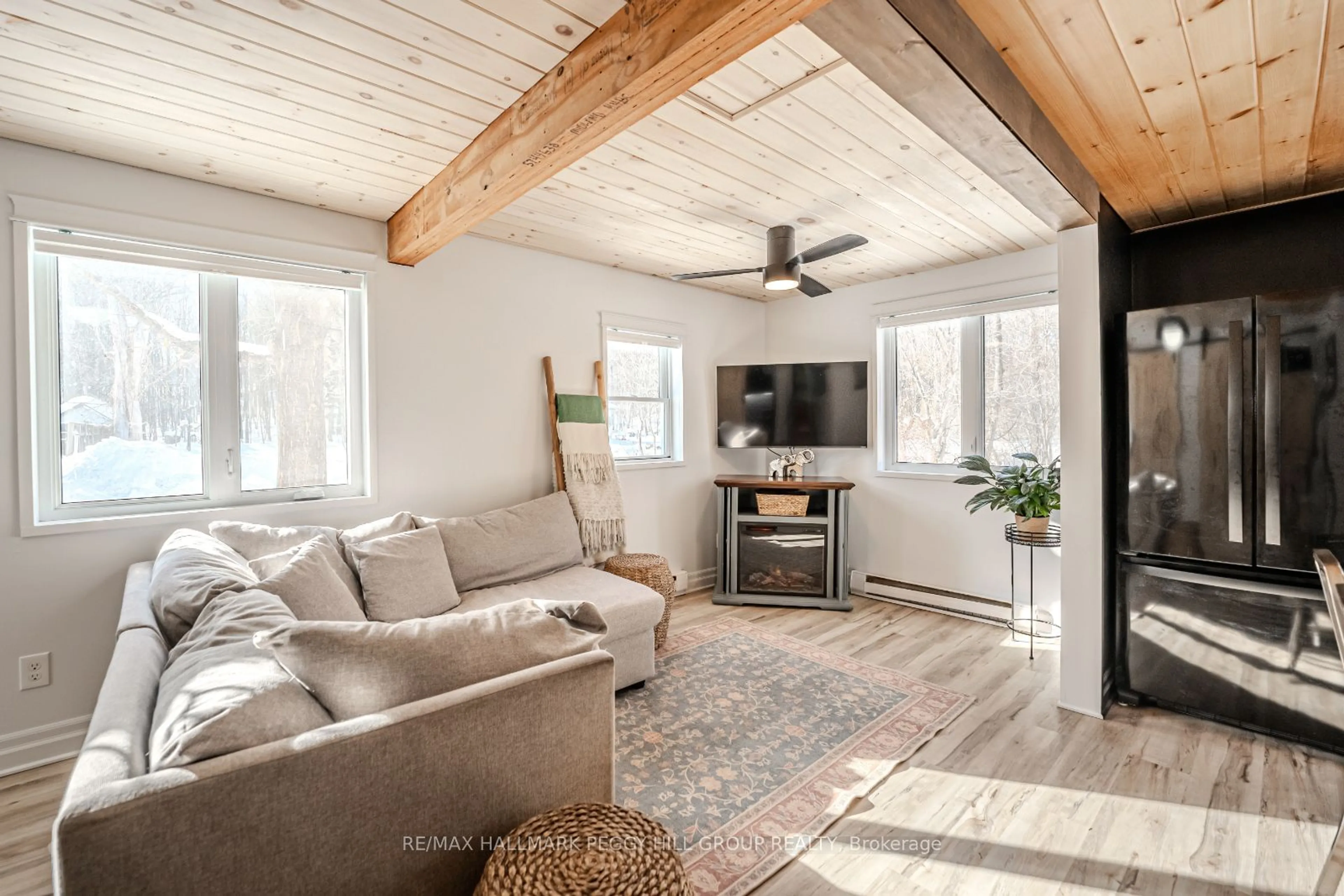Contact us about this property
Highlights
Estimated ValueThis is the price Wahi expects this property to sell for.
The calculation is powered by our Instant Home Value Estimate, which uses current market and property price trends to estimate your home’s value with a 90% accuracy rate.Not available
Price/Sqft$497/sqft
Est. Mortgage$1,825/mo
Tax Amount (2024)$1,243/yr
Days On Market4 days
Description
COZY BUNGALOW PERFECT FOR FIRST-TIME BUYERS, NESTLED ON A QUIET CUL-DE-SAC! Welcome to 535 Algoma Avenue! Located close to parks, trails, shopping, a community centre, and the marina, this charming bungalow is full of character and offers a warm, inviting atmosphere in a fantastic setting. Nestled on a quiet cul-de-sac with no through traffic, its an excellent choice for downsizers or first-time buyers looking for a well-maintained home. The open-concept interior features beautiful finishes, including a wood plank beamed ceiling, neutral paint tones, and easy-care flooring. The kitchen stands out with butcher block countertops, classic white cabinetry, black hardware, and a stylish herringbone backsplash. Two cozy bedrooms and a modernized full bathroom provide comfortable living, while the spacious fenced backyard offers plenty of privacy and room for outdoor activities. A custom firepit makes it a great spot to relax or entertain. A detached garage offers excellent space for storage, a workshop, or parking your recreational toys. Built to last, the durable metal roof provides reliable protection with minimal maintenance. Whether you're a first-time buyer eager to enter the market, an investor looking for a great opportunity, or a downsizer searching for a charming and manageable home, this #HomeToStay is a must-see!
Property Details
Interior
Features
Main Floor
2nd Br
2.24 x 2.41Kitchen
3.30 x 4.04Living
3.71 x 5.74Prim Bdrm
2.79 x 2.41Exterior
Features
Parking
Garage spaces -
Garage type -
Total parking spaces 4
Property History
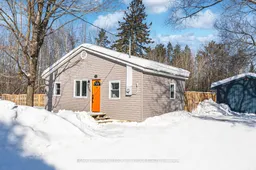 18
18