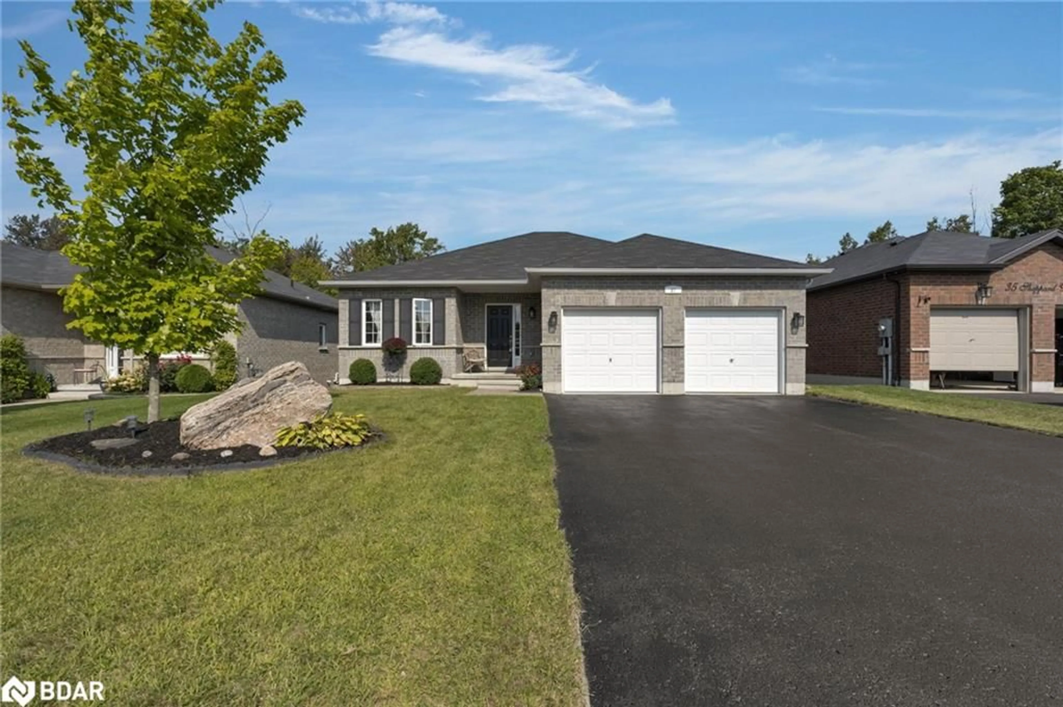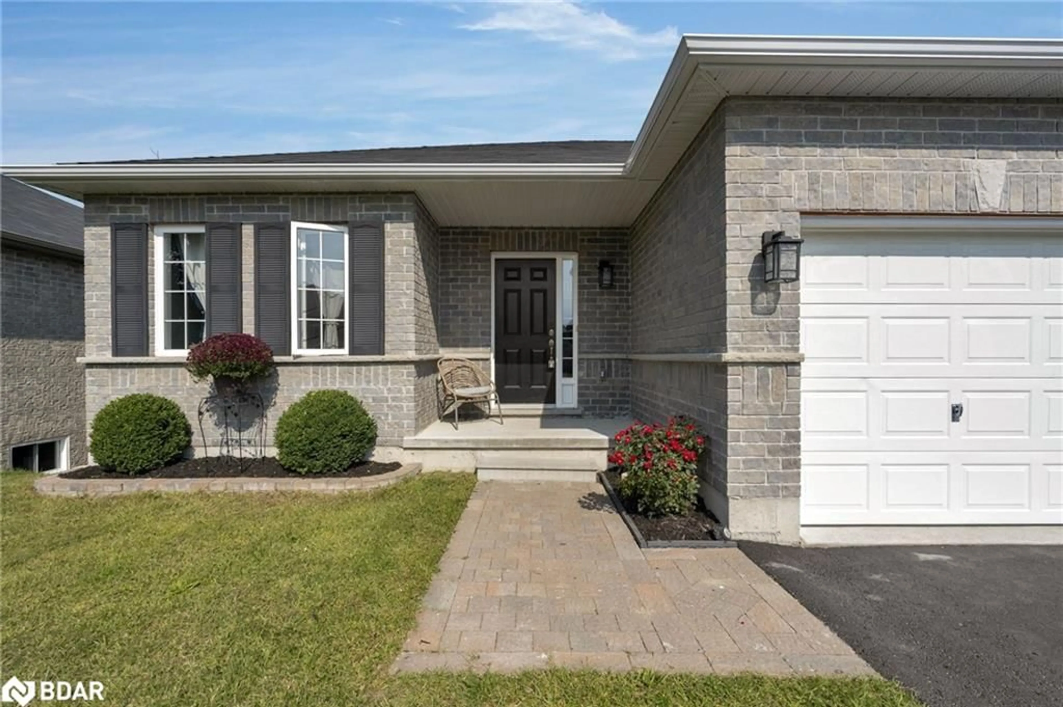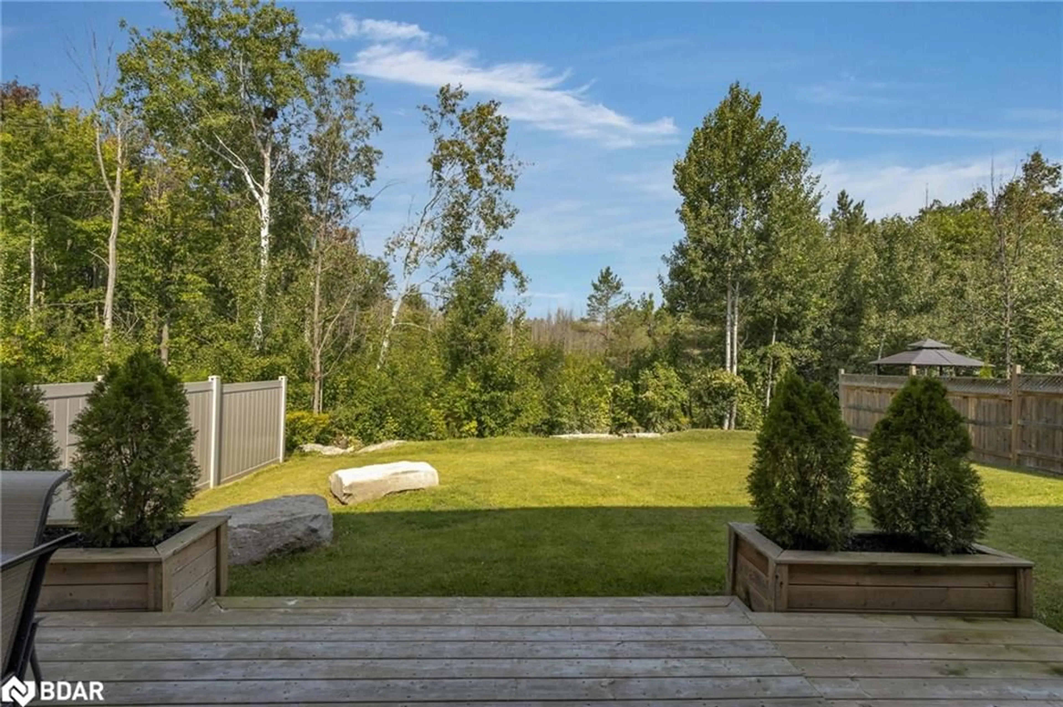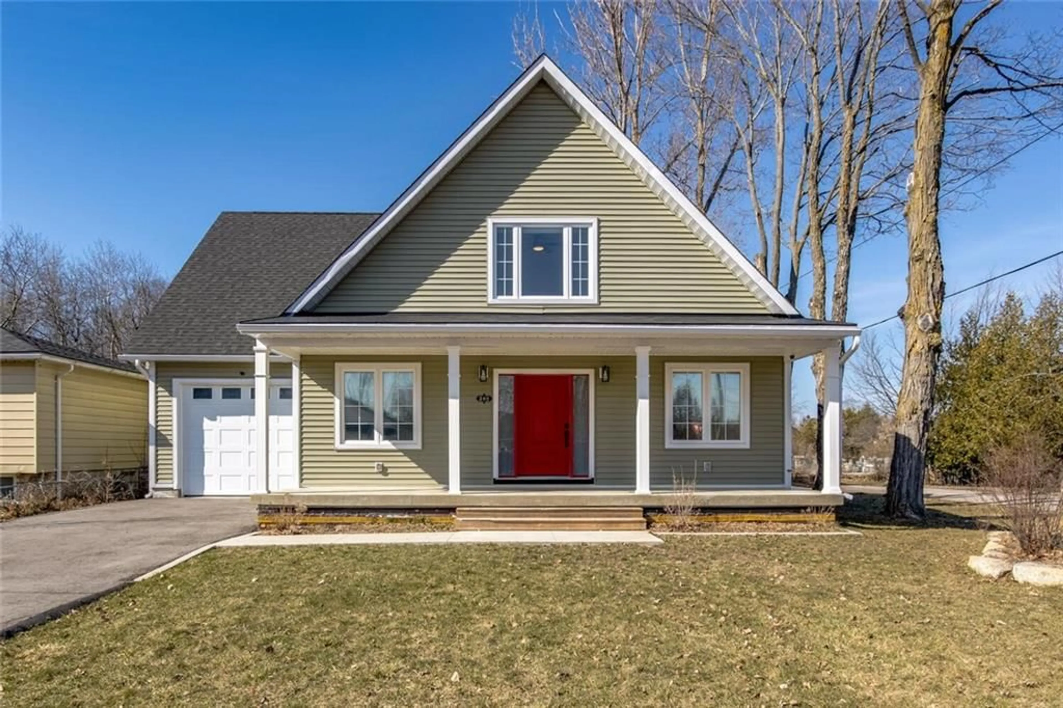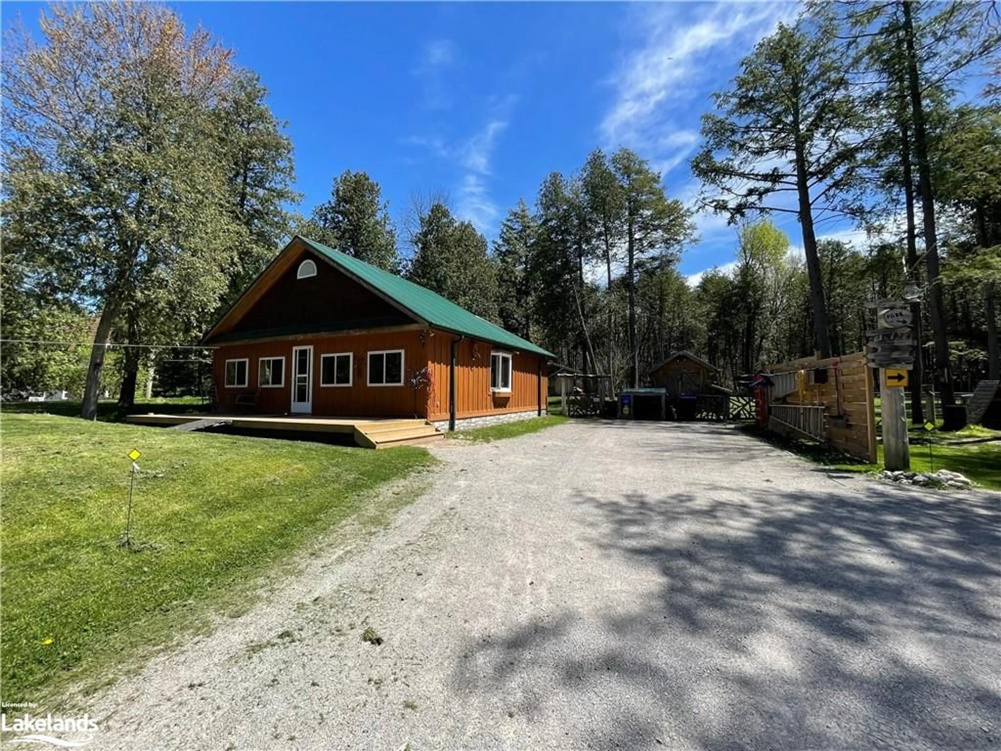37 Sheppard Drive Dr, Victoria Harbour, Ontario L0K 2A0
Contact us about this property
Highlights
Estimated ValueThis is the price Wahi expects this property to sell for.
The calculation is powered by our Instant Home Value Estimate, which uses current market and property price trends to estimate your home’s value with a 90% accuracy rate.Not available
Price/Sqft$361/sqft
Est. Mortgage$3,348/mo
Tax Amount (2024)$3,456/yr
Days On Market77 days
Description
Spectacular newer built all brick home with NO REAR neighbours! This 3-bedroom, 3-full bathroom home with walk-out finished basement checks all the boxes. As you first enter the home you are greeted with the large foyer and inside double-car garage entrance (no sidewalk either so easily fits 4 large vehicles). As you approach the open concept living, dining, kitchen with huge island and laundry pantry you see the true functionality and favourite vote from homeowners for this popular layout. The main floor was painted in 2024 and new laminate in the great room space as well (2020) plus cozy gas fireplace. The kitchen boasts stainless steel appliances, tiled backsplash, California knockdown ceiling and crisp pot lights. Down the hall the two bedrooms have laminate 2024 and are also all freshly painted with 2 full bathrooms on this level including a primary suite facing the private backyard and also a walk-in closet in the spacious bedroom. Downstairs is also bright and a full walk-out. The owners had plumbing done behind the wall in case anyone wanted to do a wet bar or 2nd kitchen and there is a bonus third bedroom, a storage room easily converted to 4th bedroom, a 4-piece large bathroom, and huge rec space plus tons of storage. Out back a deck for entertaining including the perfect spot for a hot tub and views of nature, trees, and the sound of birds as you enjoy your private yard.
Property Details
Interior
Features
Main Floor
Kitchen
4.09 x 2.74Dining Room
2.74 x 3.76Living Room
4.24 x 4.57Bedroom
2.84 x 3.20Exterior
Features
Parking
Garage spaces 2
Garage type -
Other parking spaces 4
Total parking spaces 6
Property History
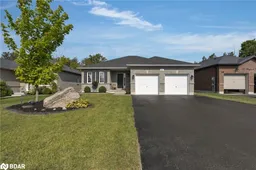 32
32
