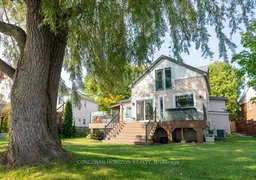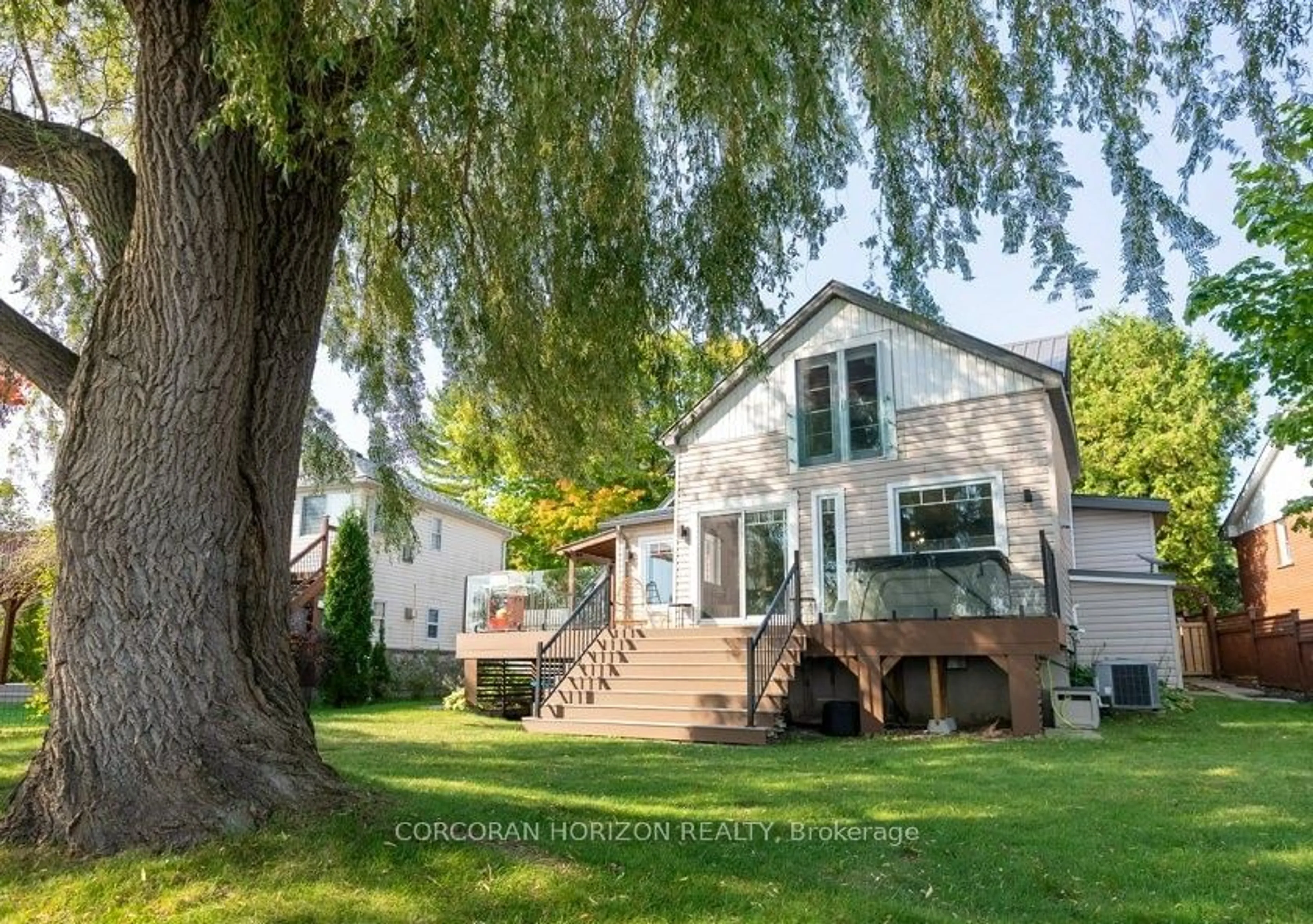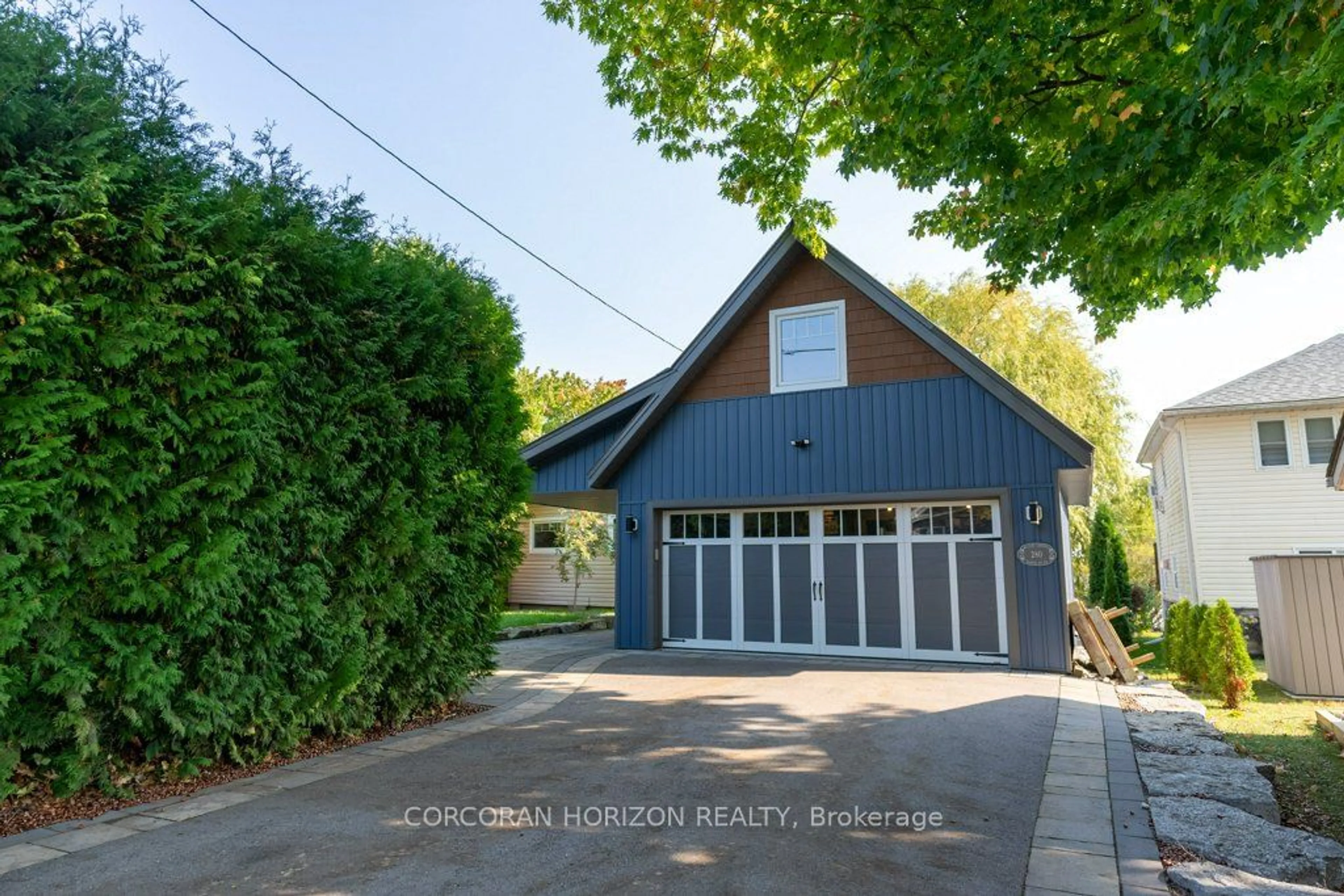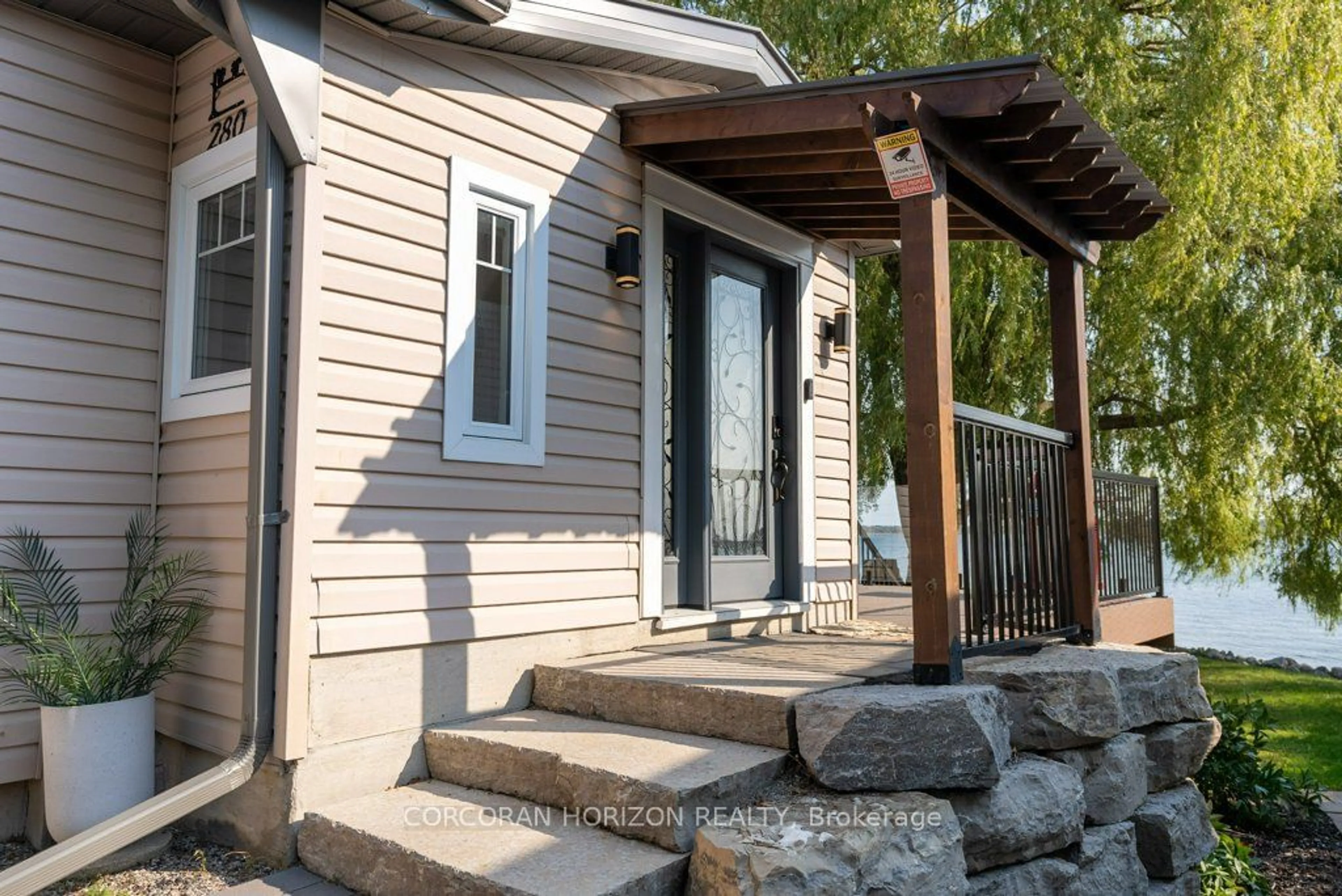280 Robins Point Rd, Tay, Ontario L0K 2A0
Contact us about this property
Highlights
Estimated ValueThis is the price Wahi expects this property to sell for.
The calculation is powered by our Instant Home Value Estimate, which uses current market and property price trends to estimate your home’s value with a 90% accuracy rate.Not available
Price/Sqft-
Est. Mortgage$6,863/mo
Tax Amount (2024)$4,061/yr
Days On Market28 days
Description
Nestled in the highly desired area of Victoria Harbour, Tay, 280 Robins Point Rd is a beautifully renovated 3-bedroom, 2-bathroom home that offers 68 ft of stunning waterfront. This charming residence also includes a separate garage with finished space above, providing endless potential. The renovated garage features an epoxy floor and a heater, perfect for year-round use. Inside, the home has been updated from top to bottom. The main floor features a spacious foyer that flows into an open-concept living, dining, and kitchen area, creating a bright and airy atmosphere. Upgraded flooring runs throughout, complementing two well-sized bedrooms, a modern 4-piece bathroom, and a convenient laundry room. The kitchen is a true highlight, boasting granite countertops, stainless steel appliances, ample cabinetry, and a large window overlooking the water. The centerpiece is a waterfall-edge island with seating. The cozy living room is complete with an electric fireplace and glass sliding doors leading to a large back deck, perfect for enjoying your morning coffee with a serene waterfront view. Upstairs, the finished attic space is currently used as a bedroom and features charming exposed beams, its own updated 3-piece bathroom, and glass double doors that open up to a breathtaking view of the water. Outside, the property is a true waterfront haven. The expansive yard is accented by a majestic willow tree, a dock, a stone fireplace, and a composite deck with storage underneath for convenience. This is lakeside living at its finest! Book your showing today!
Property Details
Interior
Features
Main Floor
Br
3.17 x 3.48Foyer
2.57 x 2.34Kitchen
3.48 x 5.97Laundry
2.57 x 1.47Exterior
Features
Parking
Garage spaces 8
Garage type Detached
Other parking spaces 0
Total parking spaces 8
Property History
 36
36


