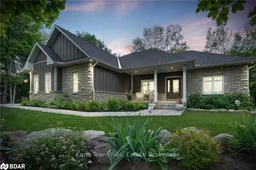22 Windermere Circ, Tay, Ontario L4R 0C3
Contact us about this property
Highlights
Estimated ValueThis is the price Wahi expects this property to sell for.
The calculation is powered by our Instant Home Value Estimate, which uses current market and property price trends to estimate your home’s value with a 90% accuracy rate.Not available
Price/Sqft-
Est. Mortgage$7,258/mo
Tax Amount (2022)$5,700/yr
Days On Market1 year
Description
Top 5 Reasons You Will Love This Home: 1) Stunning ranch bungalow settled on a large lot in a sought-after, executive neighbourhood 2) Exquisite finishes, including maple hardwood flooring throughout the main level, pot lights, quartz countertops, and much more 3) Open-concept main level boasting a kitchen, a breakfast area, a dining room, and a living room, providing ample entertainment space 4) Well-sized primary suite showcasing a ceiling fan, a walk-in closet, and a 5-piece ensuite with a quartz-topped, dual sink vanity 5) Established within an ideal and rural setting with 1.14 acres of land and natural gas and Bell Fibre Optic internet available. 3,520 Fin.Sq.Ft. Age 5. Visit Our Website For More Detailed Information.
Property Details
Interior
Features
Main Floor
Kitchen
6.02 x 2.49Double Sink / Hardwood Floor / Open Concept
Breakfast
2.90 x 2.57California Shutters / Hardwood Floor
Dining
5.54 x 2.67California Shutters / Hardwood Floor
Living
6.27 x 5.56Fireplace / Hardwood Floor
Exterior
Features
Parking
Garage spaces -
Garage type -
Total parking spaces 7
Property History

