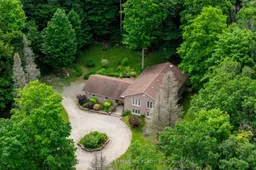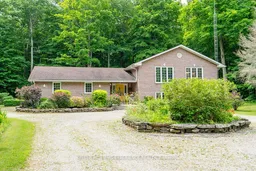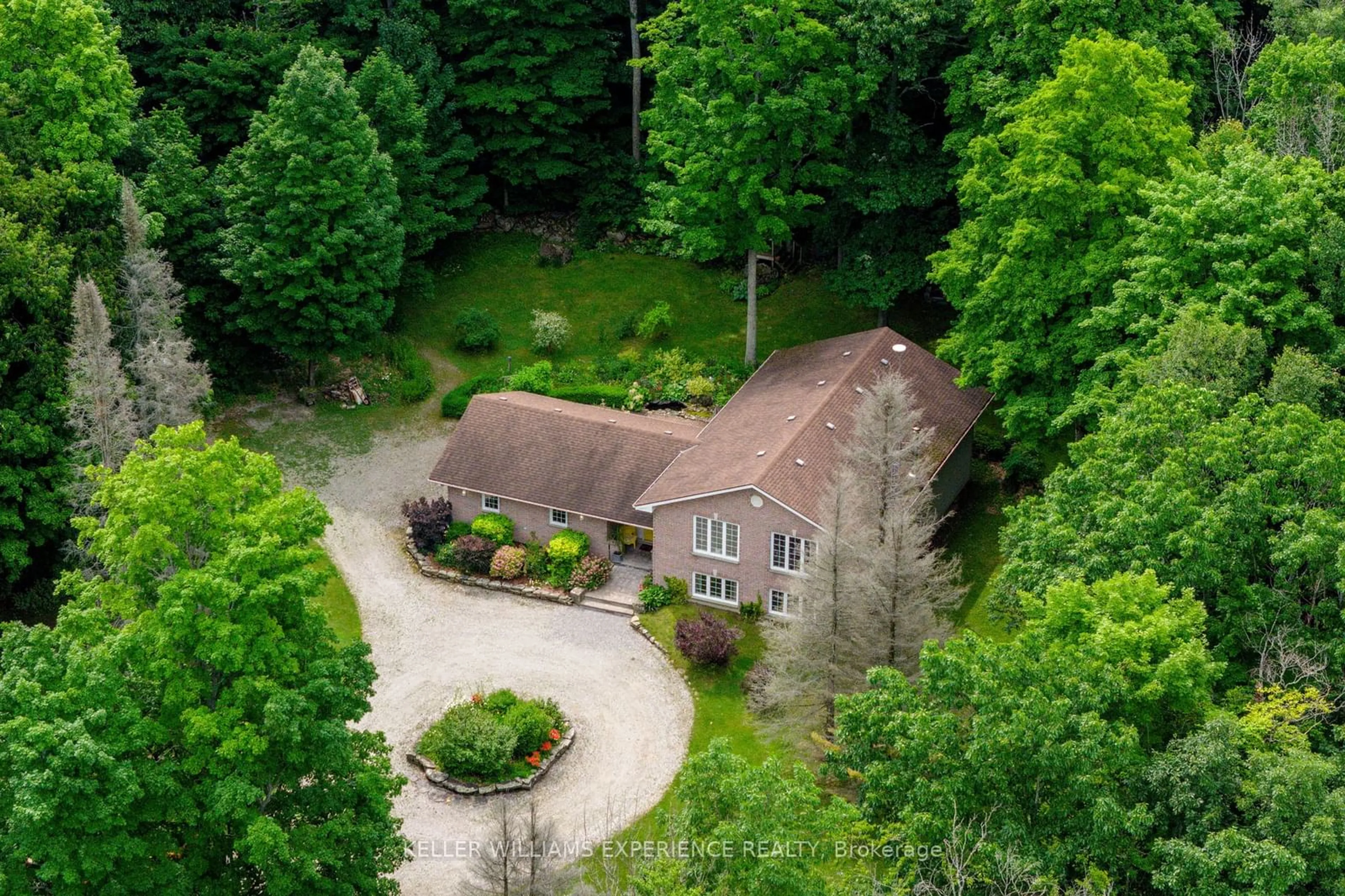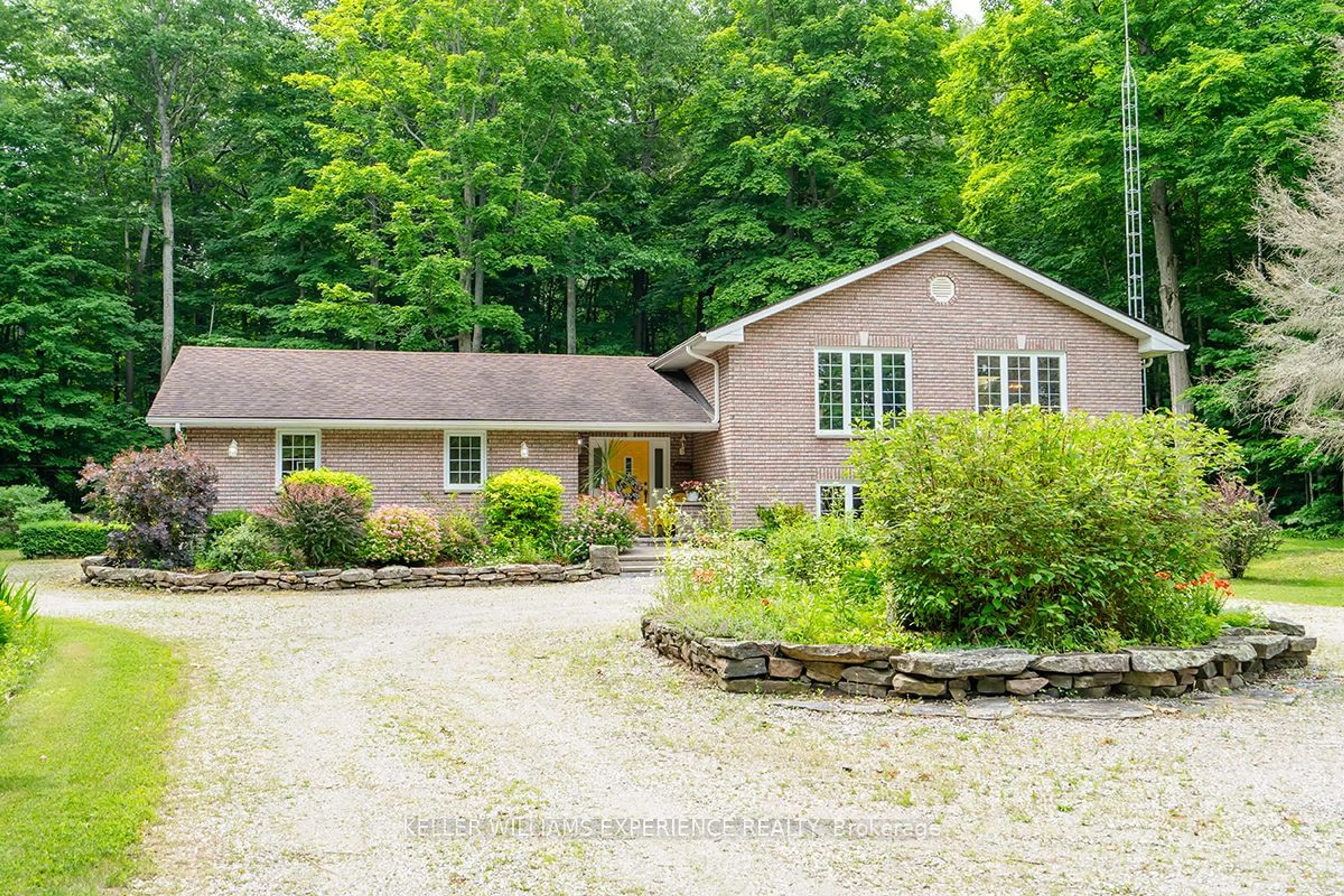1760 Sandhill Rd, Tay, Ontario L0K 2C0
Contact us about this property
Highlights
Estimated ValueThis is the price Wahi expects this property to sell for.
The calculation is powered by our Instant Home Value Estimate, which uses current market and property price trends to estimate your home’s value with a 90% accuracy rate.$939,000*
Price/Sqft$329/sqft
Days On Market8 days
Est. Mortgage$3,865/mth
Tax Amount (2024)$3,582/yr
Description
Nestled at the end of a quiet laneway, this captivating four-bedroom home exudes tranquility with bright interiors that invite natural light and a warm atmosphere throughout. The home rests on a generous 0.85 ac lot surrounded by majestic trees and perennial gardens, ensuring privacy and natural beauty in abundance. The welcoming roundabout driveway leads to a timeless brick exterior, attached double car garage and well kept interior. The large foyer provides convenient access to all areas of the home including the attached garage and yard. On the main level, you'll find a bright kitchen, a large living room with separate formal dining space, a spacious primary suite with cheater ensuite, and 2 additional bedrooms. The lower level offers 9.5 ft high ceilings, your own laundry room complete with storage & counter space, a large family/rec room with a wood-stove, as well as the 4th bedroom and large workshop/storage room (could be converted into a 5th bedroom). Step into the landscaped backyard oasis, where wildlife thrives and a serene pond enhances the peaceful ambiance. This private retreat offers a haven for relaxation and outdoor enjoyment, enveloped in the soothing sounds of nature. Embrace the opportunity to reside in a well maintained home that seamlessly blends comfort, serenity and natural beauty. Don't miss out, schedule a showing to see all this property has to offer!
Upcoming Open House
Property Details
Interior
Features
Upper Floor
Kitchen
4.05 x 3.84Dining
3.84 x 3.01Living
6.68 x 4.92Br
5.09 x 3.74Exterior
Features
Parking
Garage spaces 2
Garage type Attached
Other parking spaces 10
Total parking spaces 12
Property History
 40
40 40
40

