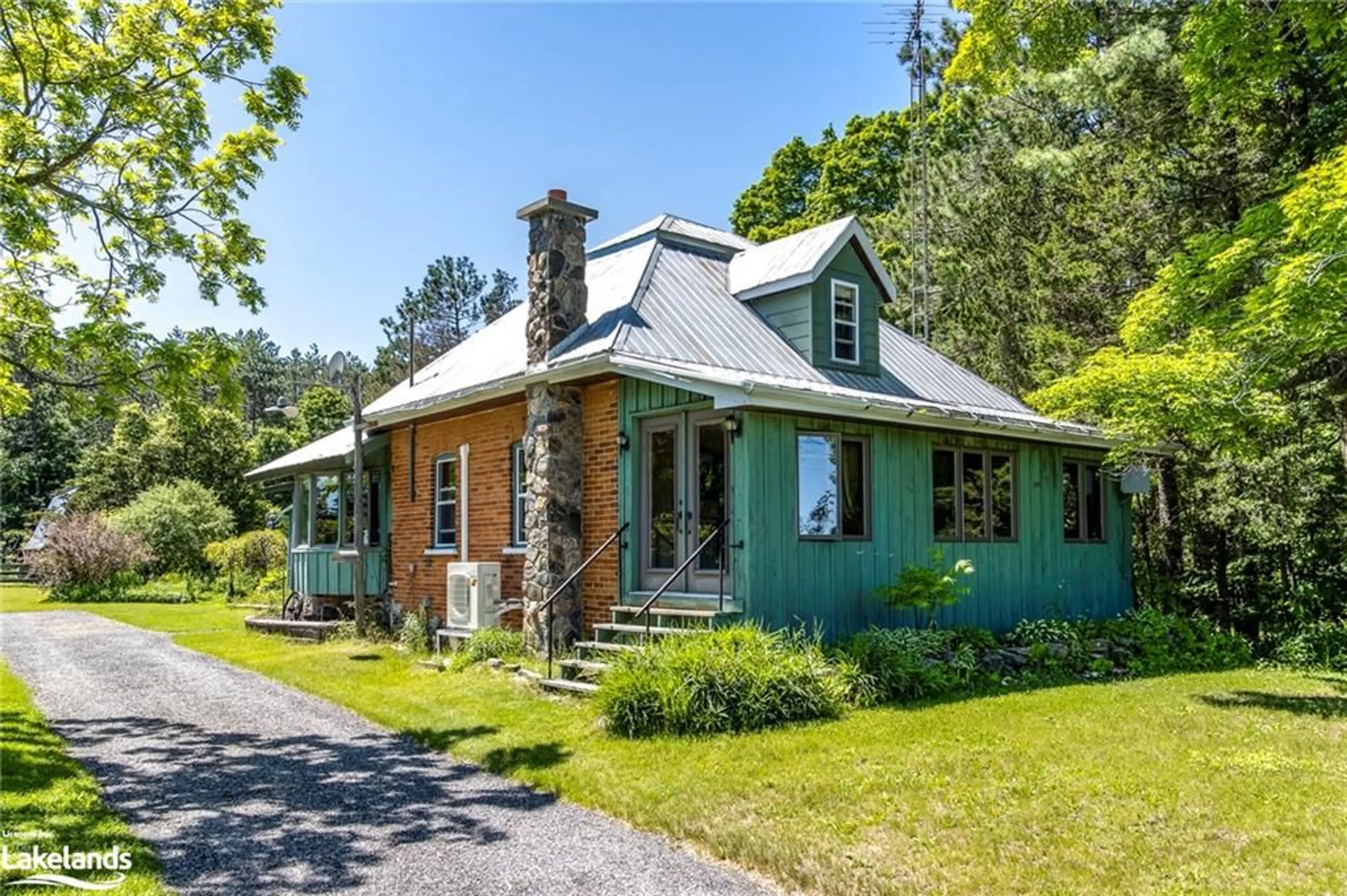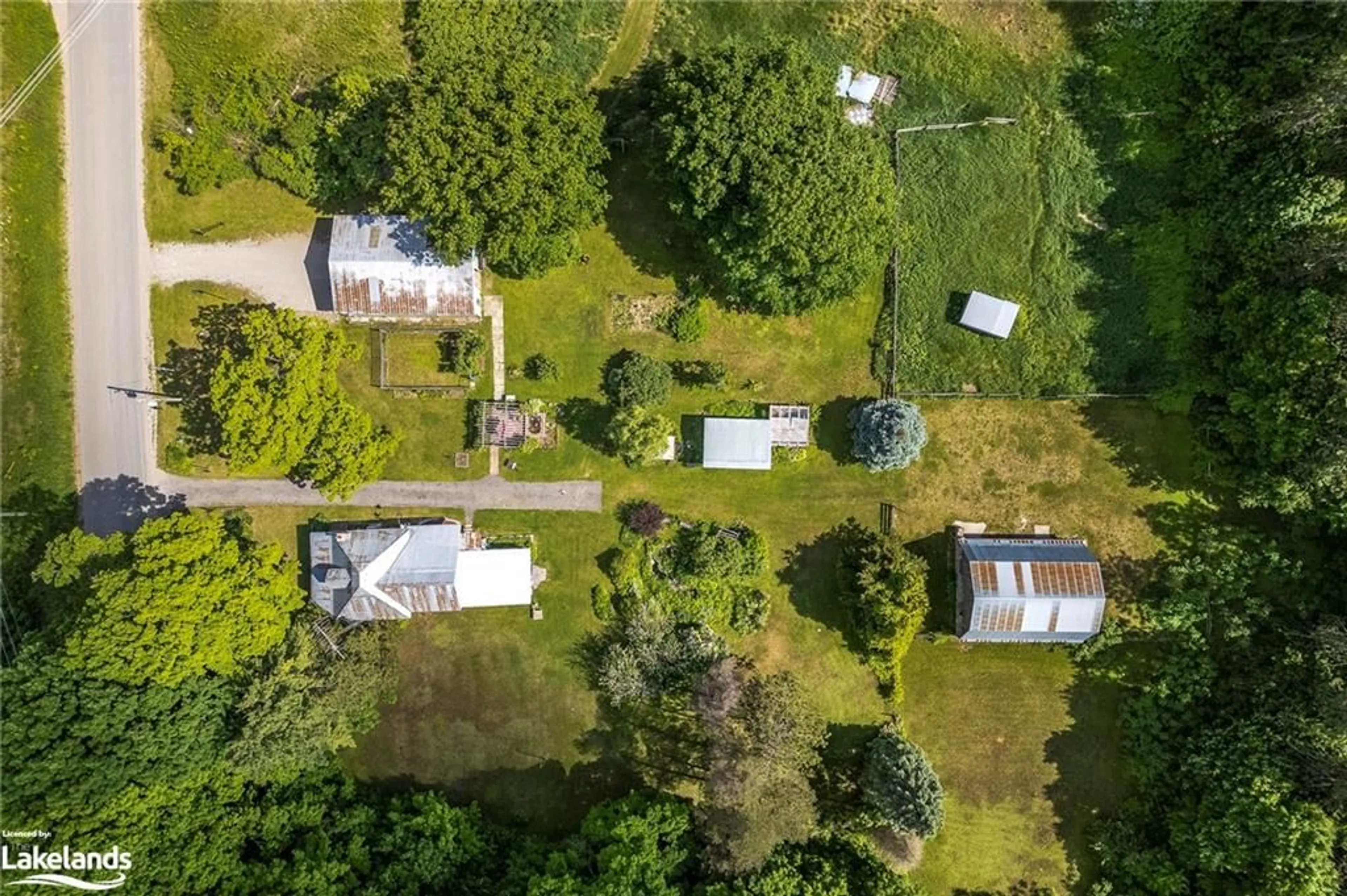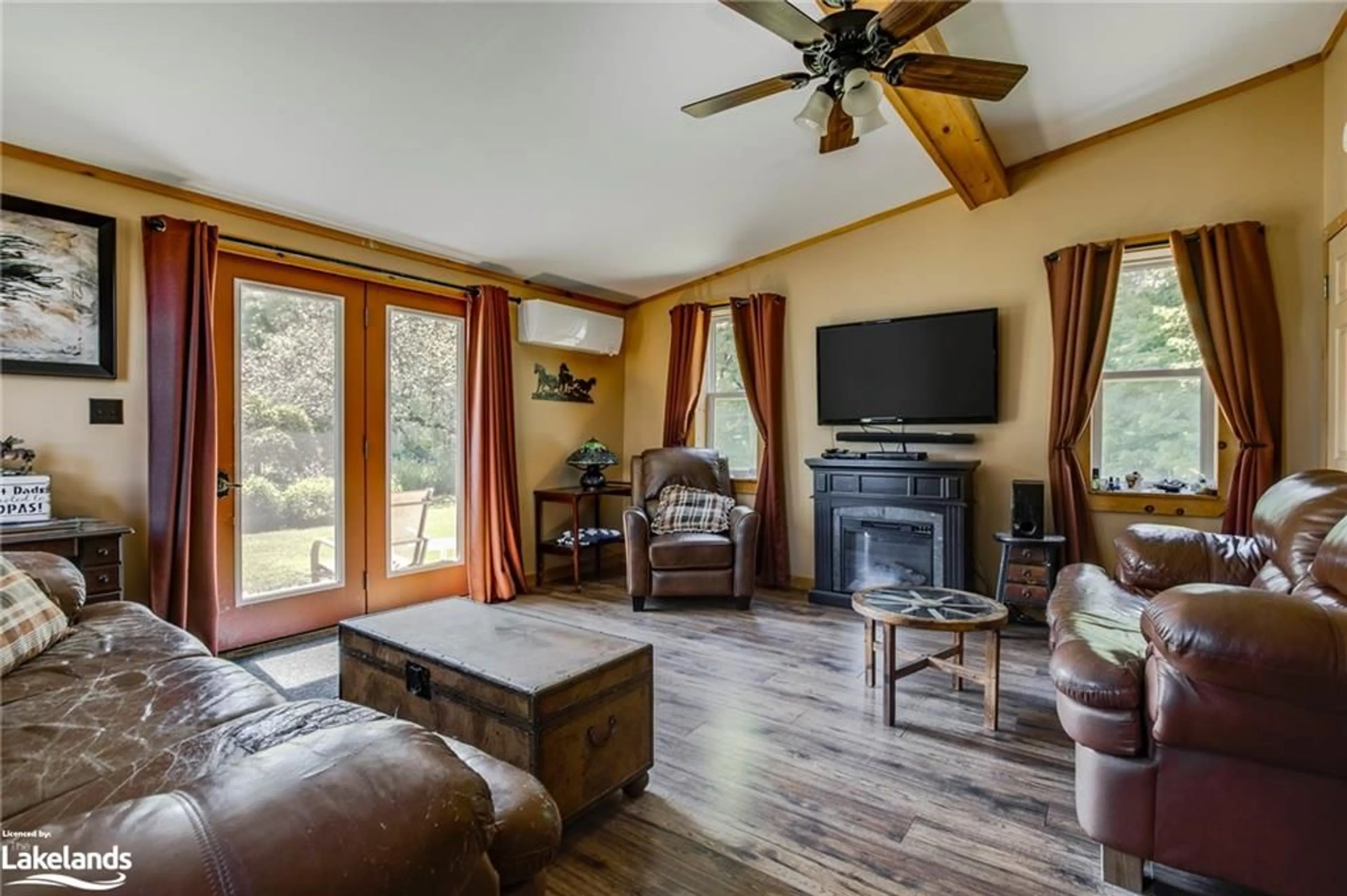1574 Gratrix Road, Waubaushene, Ontario L0K 2C0
Contact us about this property
Highlights
Estimated ValueThis is the price Wahi expects this property to sell for.
The calculation is powered by our Instant Home Value Estimate, which uses current market and property price trends to estimate your home’s value with a 90% accuracy rate.$698,000*
Price/Sqft$560/sqft
Days On Market4 days
Est. Mortgage$3,972/mth
Tax Amount (2023)$2,738/yr
Description
Are you looking for a picturesque country retreat with privacy and endless opportunities? This beautiful home sits on a 2.68 acre property with no adjacent neighbors to be seen. Surrounded on two sides by Simcoe County Forest, with access to the forest and trail system. This 1.5 Story home features a bedroom on the main level and two additional bedrooms on the second floor, 4 pc bath on the main level, kitchen and dinning area plus living room and a family room that walks out to the yard. This home has been lovingly maintained over the years. Windows were replaced in 2018/2019 and two new energy efficient heat pumps replaced in 2024. Large insulated detached shop (44' x 32') with separate driveway, drive shed with attached green house complete with water. Gorgeous barn with 5 large stalls and full second level. Several fenced and gated areas. Relaxing patio area, two ponds, established perennial gardens, vegetable garden and fruit & flowering trees. Excellent central location just minutes to highway 400 and a quick commute to Barrie, Orillia or Midland. Close to Georgian Bay, marinas, snowmobile trails, skiing, golfing, shopping, restaurants and so much more. This property is truly a must see!
Property Details
Interior
Features
Main Floor
Kitchen
3.51 x 2.57Dining Room
4.75 x 4.22Living Room
5.84 x 3.53Bathroom
4-piece / jetted bathtub
Exterior
Features
Parking
Garage spaces 3
Garage type -
Other parking spaces 8
Total parking spaces 11
Property History
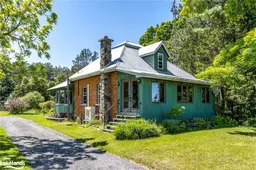 42
42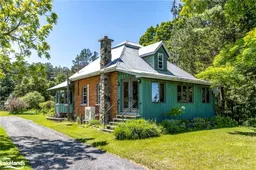 42
42
