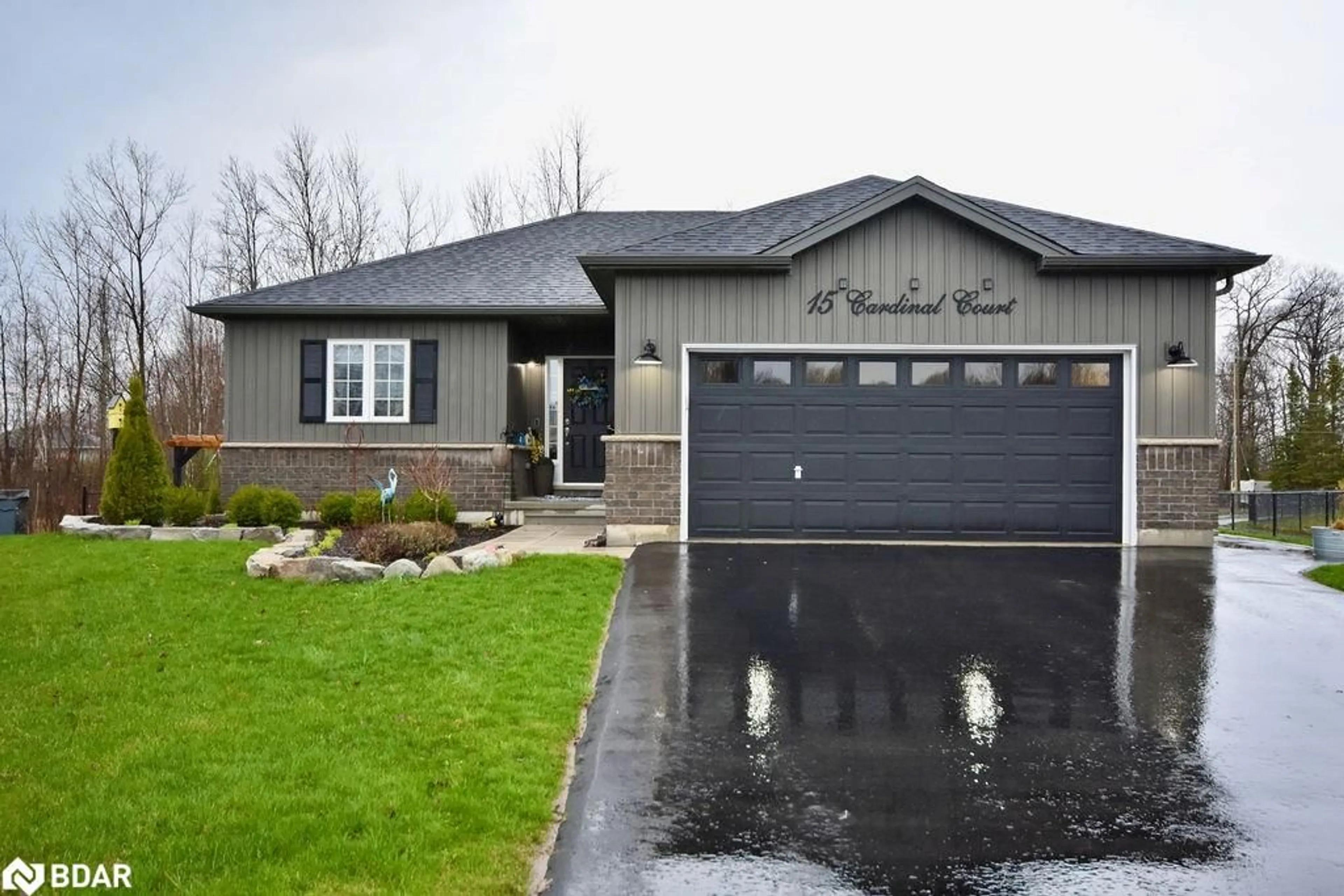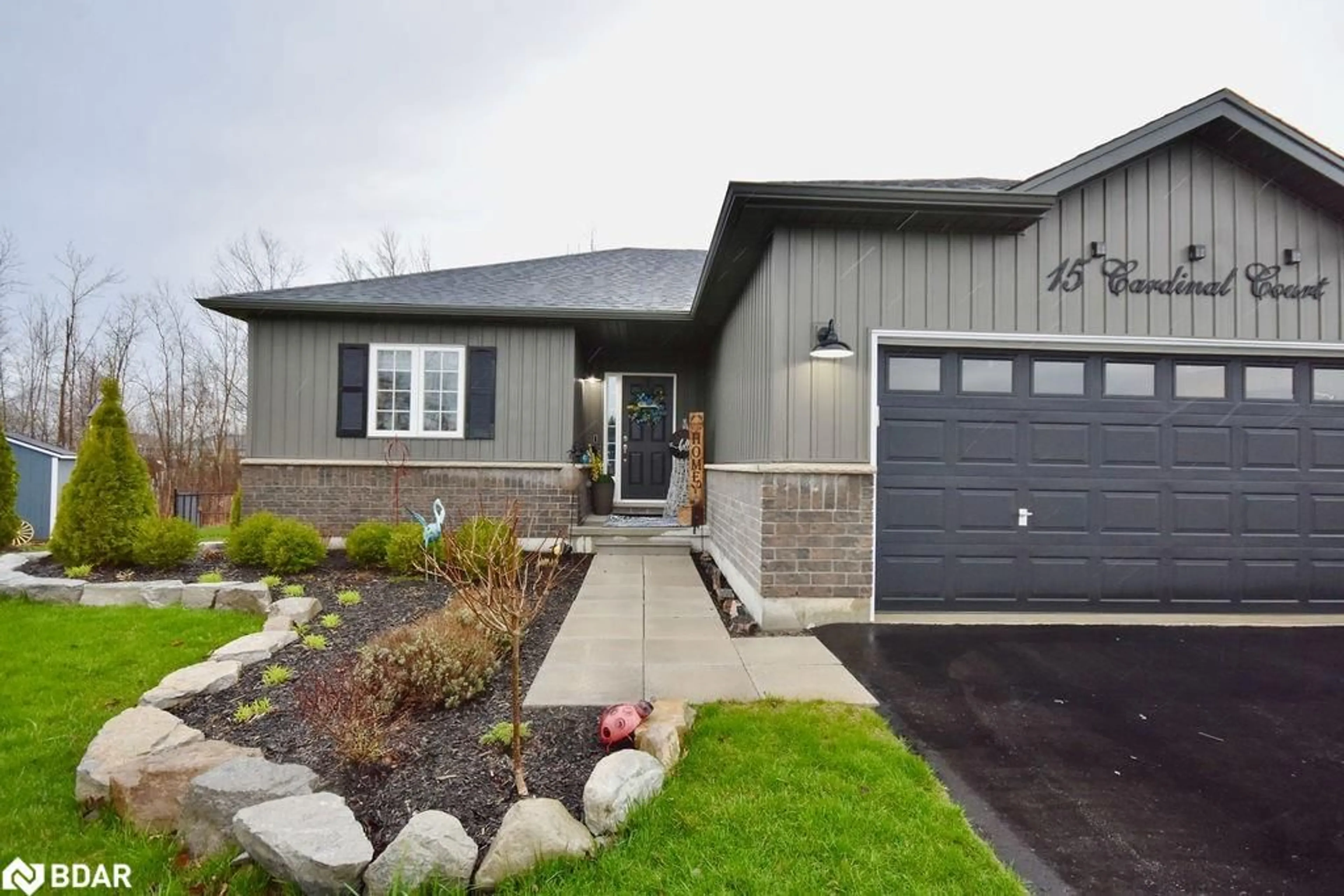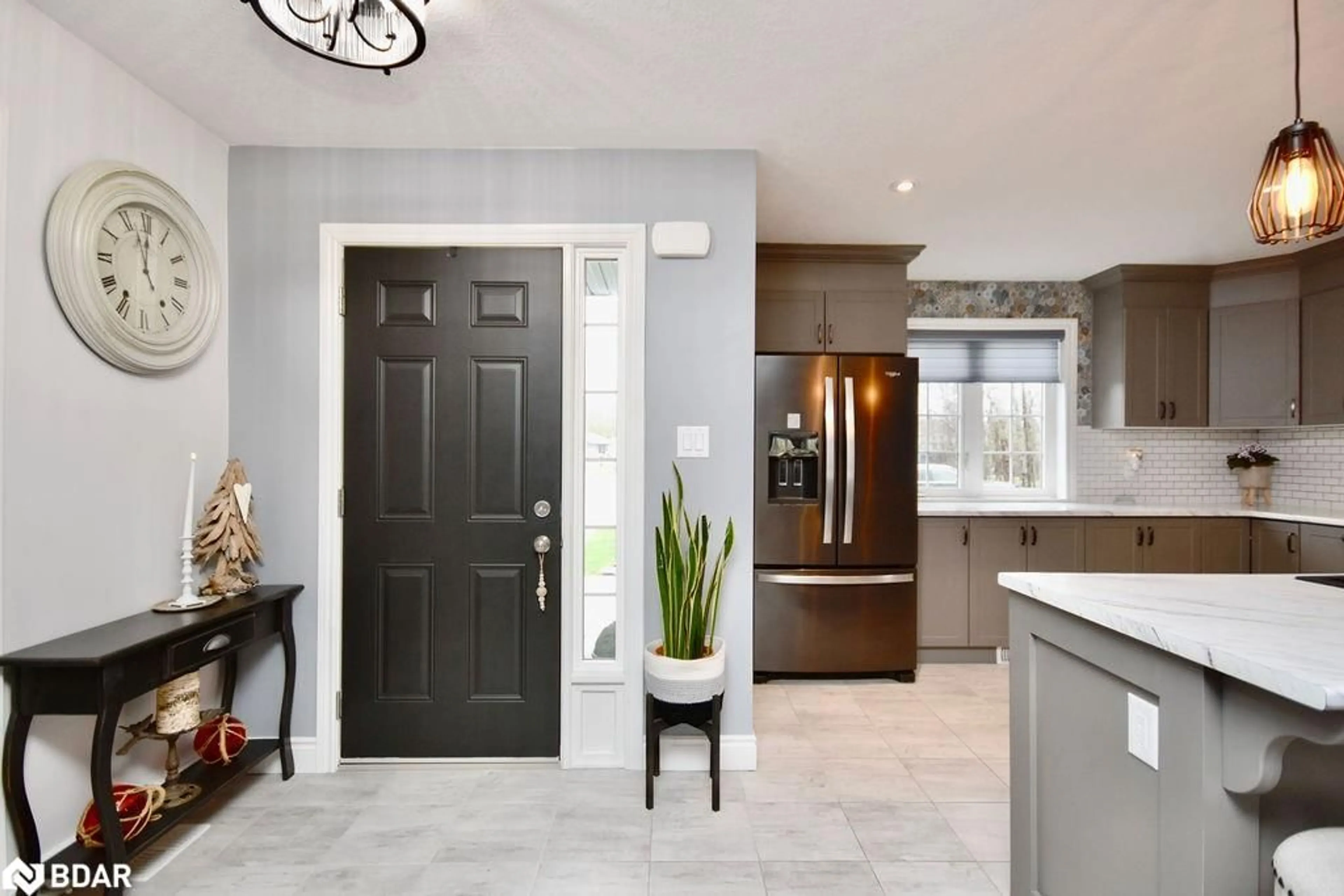15 Cardinal Crt, Victoria Harbour, Ontario L0K 2A0
Contact us about this property
Highlights
Estimated ValueThis is the price Wahi expects this property to sell for.
The calculation is powered by our Instant Home Value Estimate, which uses current market and property price trends to estimate your home’s value with a 90% accuracy rate.$734,000*
Price/Sqft$666/sqft
Est. Mortgage$3,564/mth
Tax Amount (2024)$3,457/yr
Days On Market63 days
Description
Welcome to this stunning 2 bedroom, 2 bath bungalow nestled on an extra-large lot in close proximity to Georgian Bay shores. Boasting premium upgrades throughout, this home is a haven for those who appreciate both practicality and elegance. The kitchen is a chef's dream, featuring a spacious pantry, soft-closing doors, and extended cabinetry with crown molding. The open-concept main floor seamlessly connects the kitchen, dining room area, and living room, all adorned with hardwood flooring. Step out from the dining room into the tranquil backyard oasis, complete with luxury composite decking offering complete privacy in a fenced yard and scenic views of surrounding trees—no rear neighbours to disturb your peace. Plus, there's a multipurpose shed equipped with power for added convenience. The meticulously landscaped backyard includes a Nelligan stone retaining wall. Retreat to the primary bedroom, which boasts a walk-in closet and a luxurious three piece ensuite. The basement showcases upgraded egress window, while the insulated two-car garage offers single-door entry for easy access. Additional features include a hot water on-demand system, owned furnace and air conditioning and Arlo security system. With proximity to trails, marinas, and ski hills, this residence exudes pride of ownership and offers a lifestyle of convenience and luxury.
Upcoming Open House
Property Details
Interior
Features
Main Floor
Kitchen
3.43 x 3.71Open Concept
Living Room
5.59 x 5.59fireplace / open concept / walkout to balcony/deck
Bedroom Primary
4.75 x 3.76ensuite / walk-in closet
Bedroom
3.38 x 3.30Exterior
Features
Parking
Garage spaces 2
Garage type -
Other parking spaces 4
Total parking spaces 6
Property History
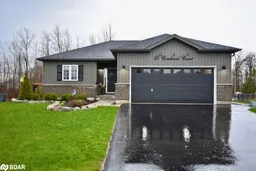 32
32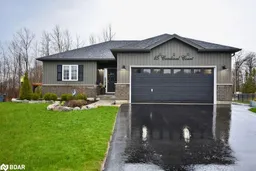 32
32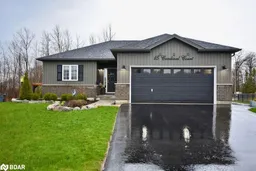 32
32
