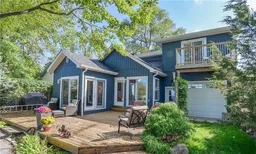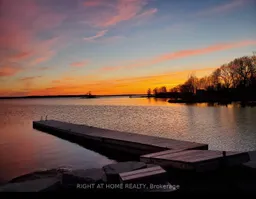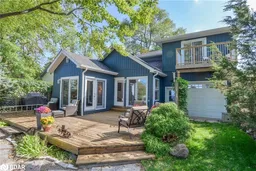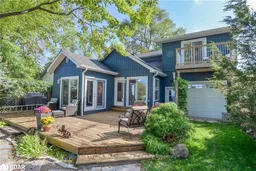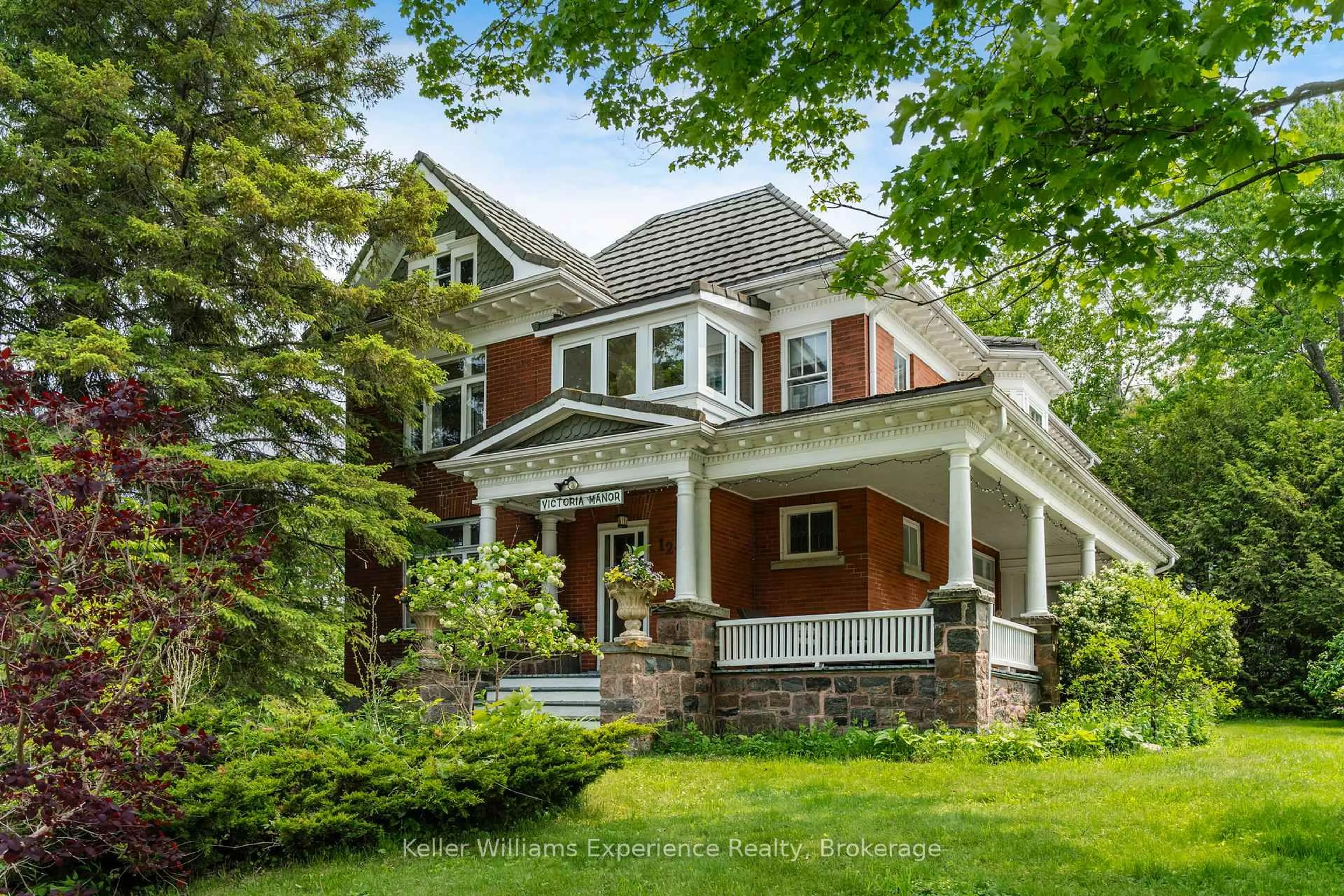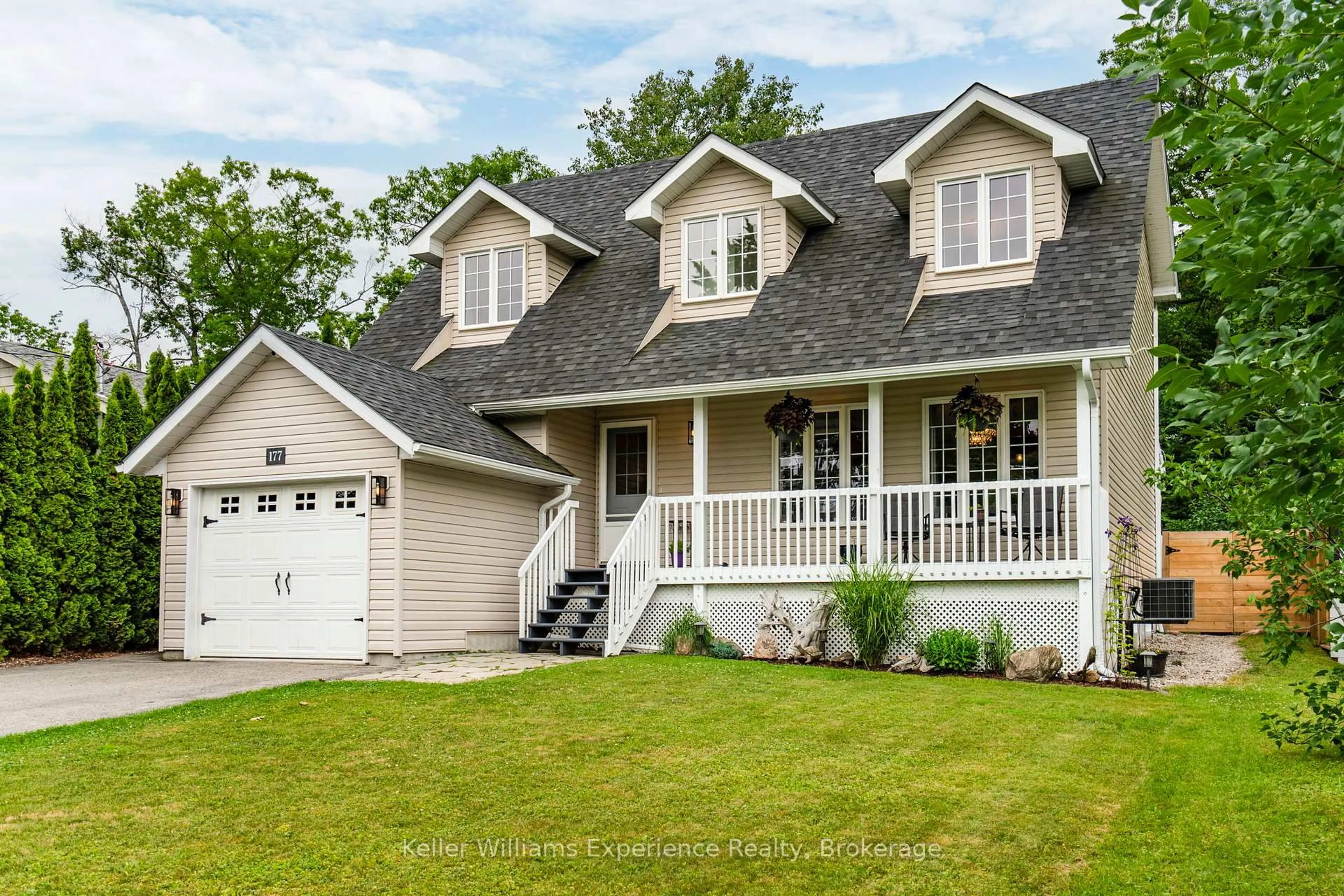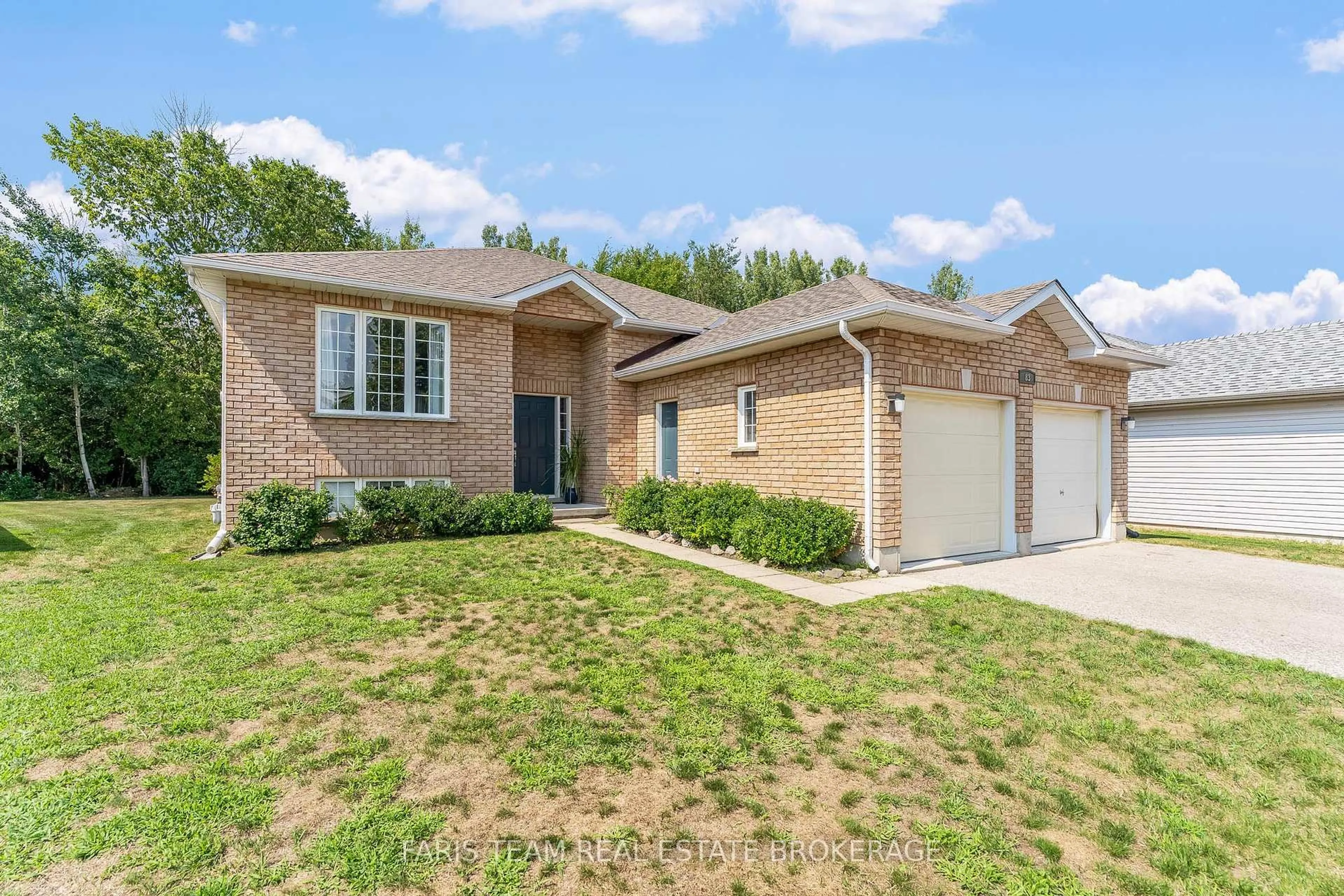Offering exceptional value for lakefront living on the beautiful waters of Georgian Bay, this once-in-a-lifetime opportunity presents an exclusive 3+1 bedroom all-season waterfront dream home nestled on a private street at the end of a peninsula, showcasing breathtaking west-facing unobstructed views and unforgettable sunsets. The open-concept kitchen, living, and sitting areas flow seamlessly, all framed by stunning water views, while the dining room, surrounded by large windows, offers a warm and tranquil space to enjoy meals immersed in nature. Multiple sliding doors lead to an expansive deck, creating effortless indoor-outdoor living, with evenings best spent around the flagstone firepit. The second-floor primary suite is a true retreat, featuring a private balcony overlooking the serene surroundings, a walk-in closet, and a 3-piece ensuite. Additional highlights include a bright front entry, an insulated garage with workshop space, and rare drive-through access with opposing garage doors, making boat and jet ski storage and launching effortless. Low-maintenance landscaping includes two sheds for additional storage, while meticulously maintained grounds and a rock break wall protect the shoreline. Enjoy direct access to Georgian Bay with gentle shallow waters ideal for children and 4-7 feet of depth at the dock, perfect for swimming, kayaking, and water sports. Take a short stroll to Waubaushene Beaches Provincial Park and the Tay Shore Trail, with Midland, Victoria Harbour, grocery stores, and amenities just minutes away, and Mount St. Louis Moonstone only 15 minutes away, making this a true four-season destination. Rarely offered, this Peninsula Point waterfront home blends privacy, natural beauty, durability, and year-round enjoyment, delivering an unparalleled Georgian Bay lifestyle. Extras include a new water purification system, dishwasher, and deck support completed in 2024.
Inclusions: Water Softener & Reverse Osmosis System, Luminex generator, 2 sheds, refrigerator, stove, dishwasher, washer & dryer, microwave, all ELF & window coverings, garage door opener ** BONUS** Select furniture, outdoor furnishings, and water recreation equipment including kayaks and paddle boats are available for sale and may be negotiated separately.
