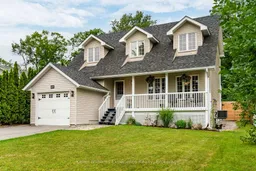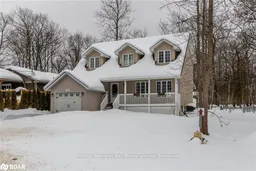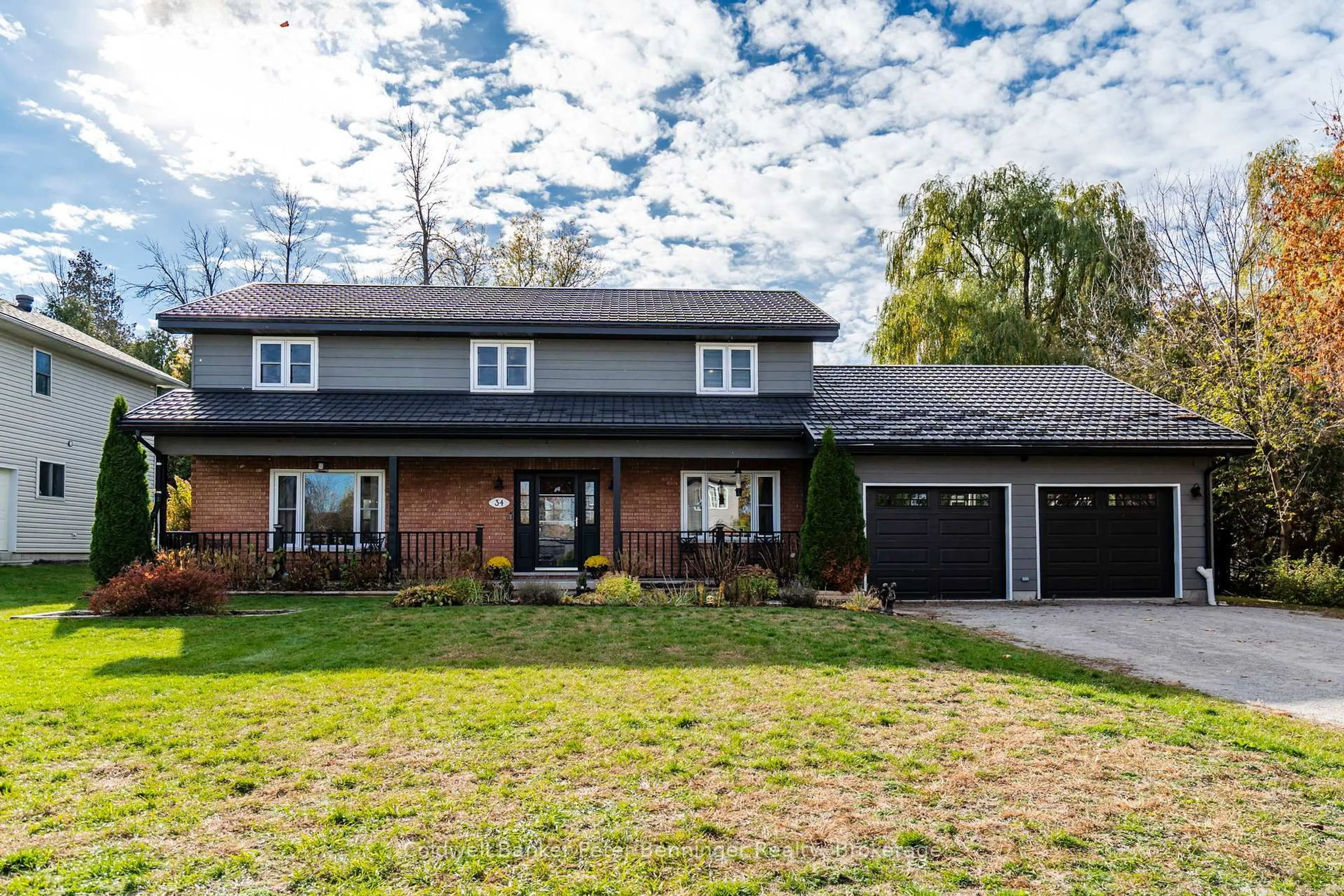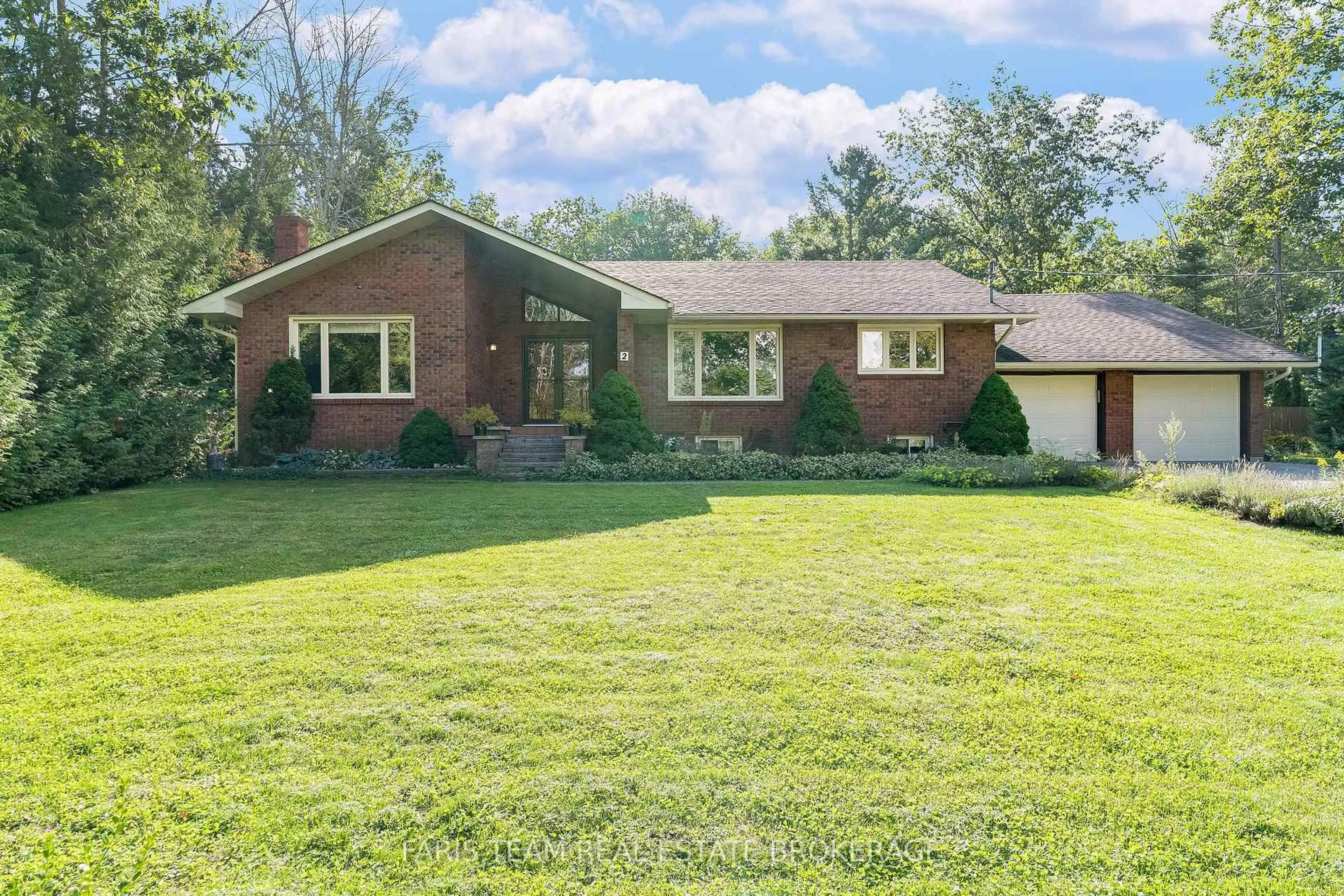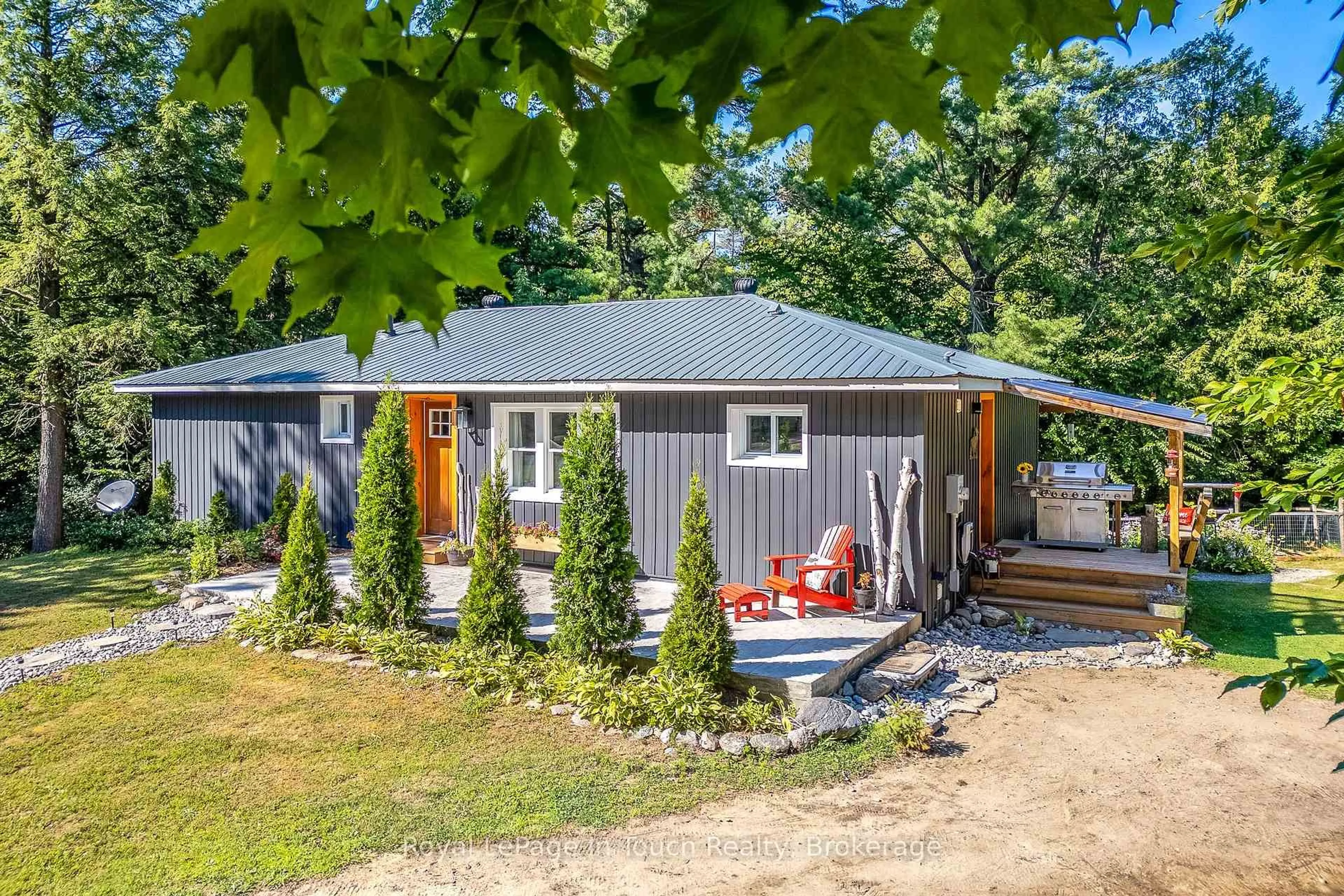Welcome to your dream home in the highly sought-after waterfront community of Victoria Harbour! This delightful Cape Cod-style residence offers stunning water views and is just steps from Georgian Bay, with multiple beach access points nearby. Featuring five spacious bedrooms and 2.5 bathrooms, the home boasts a thoughtful layout with main floor laundry and a warm, inviting living room perfect for both relaxation and entertaining. The kitchen is beautifully appointed with quartz countertops, a tile backsplash, and access to a private, south-facing covered deck. The fully fenced backyard offers a peaceful retreat, ideal for outdoor enjoyment. Upstairs, you'll find all new flooring throughout the bedrooms, generous closet space, and a beautifully updated 4-piece bathroom complete with a heated towel rack. The fully finished basement adds exceptional versatility with a cozy gas fireplace and a wet bar, perfect for extended family, a home office, or recreational space. Additional highlights include forced air gas heating, central air conditioning, municipal services, inside entry from the extended single-car garage, roof shingles (2022), a new wood fence (2023), along with many other recent updates. Located close to boat launches, Tay Trails, and parks, this home offers an unbeatable lifestyle in a picturesque setting not to be missed!
Inclusions: Stove, refrigerator, washer, dryer, dishwasher, window coverings, garage remote, basement bar fridge, barn wood shelves in dining room,
