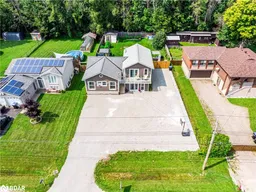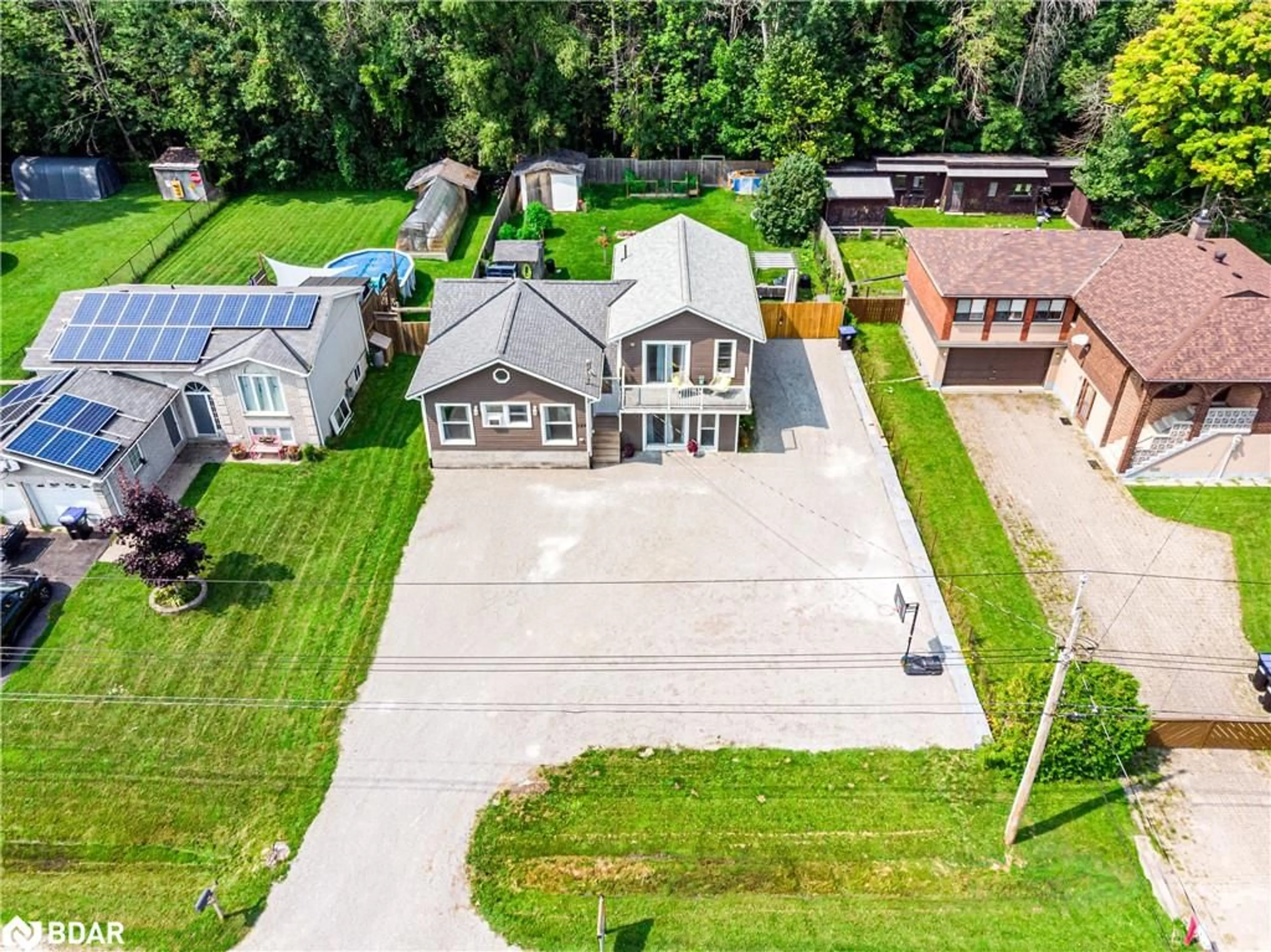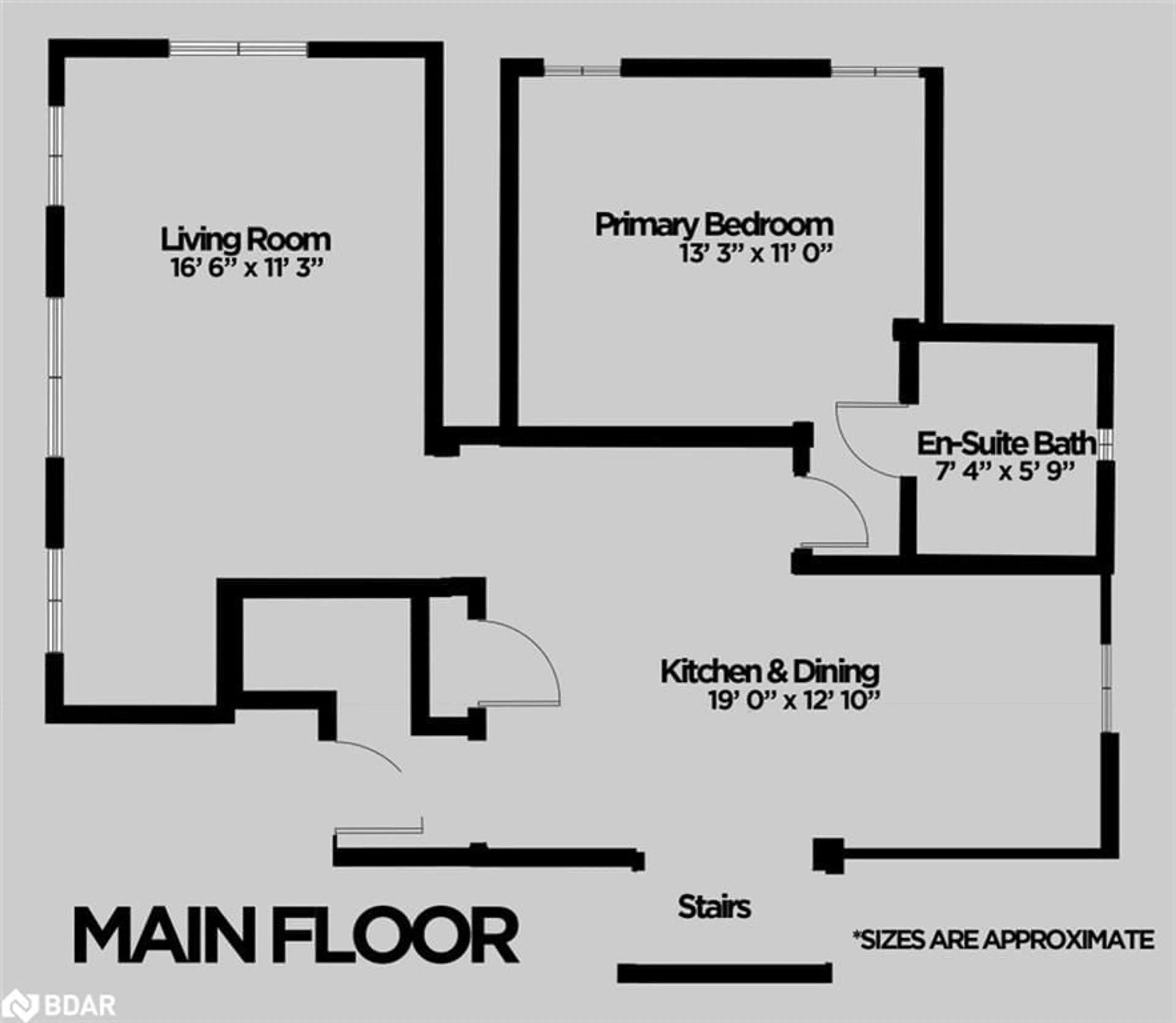120 Osborne St, Victoria Harbour, Ontario L0K 2A0
Contact us about this property
Highlights
Estimated ValueThis is the price Wahi expects this property to sell for.
The calculation is powered by our Instant Home Value Estimate, which uses current market and property price trends to estimate your home’s value with a 90% accuracy rate.$644,000*
Price/Sqft$342/sqft
Est. Mortgage$2,791/mth
Tax Amount (2023)$2,293/yr
Days On Market20 days
Description
Love Where You Live in Sought-After Victoria Harbour! Incredible opportunity to own a multilevel home, boasting 3 bedrooms and 2 bathrooms on a 66 ft x 165 ft lot just one street away from Georgian Bay. Nestled in the heart of Victoria Harbour, this residence has undergone extensive recent upgrades, both inside and out. The driveway has been expanded to accommodate extra vehicles, complete with an extra-wide gate—perfect for storing your motorized toys. From the cosmetic enhancements to the practical improvements, you'll enjoy comfort and peace of mind. As you step inside, you'll be greeted by a convenient walk-in closet for all your outdoor gear, leading to a kitchen that’s ready for your personal touch. The fully renovated living room, features large windows that flood the space with natural light, complemented by cathedral ceilings and brand-new vinyl flooring. The primary bedroom, comes with a 3-piece ensuite bathroom. Upstairs, you’ll discover two additional fully renovated bedrooms, each with walk-in closets and large windows. These rooms share a 4-piece bathroom and access to a walkout balcony that faces the front of the home. The lower level includes a spacious laundry room and an open-concept family room with walkouts to both the front and backyard, offering a private fully fenced retreat backing on to the woods. Victoria Harbour offers an abundance of amenities, including beaches, parks, schools, a community center, library, post office, pharmacy, auto shop, dining options, Queens Cove Marina, and much more. This is your opportunity to find not just your perfect home, but your perfect community. Flooring can be provided by seller to complete main floor. Upgrades Incl. Drain pipes and weeping tile (2024), roof (middle to back side 2024) LR, FR and bdrms 2 &3 (2024), and large shed (2024). Add: 200 AMP Electrial service, Roof (front) 2019, Furnace 2017, C.S. spray foamed 2017, Northstar Windows 2017, siding (2017).
Property Details
Interior
Features
Main Floor
Living Room
5.03 x 3.43cathedral ceiling(s) / vinyl flooring
Bedroom Primary
4.04 x 3.35ensuite / walk-in closet
Kitchen
5.79 x 3.91Bathroom
2.24 x 1.753-Piece
Exterior
Features
Parking
Garage spaces -
Garage type -
Total parking spaces 8
Property History
 33
33

