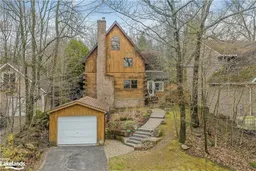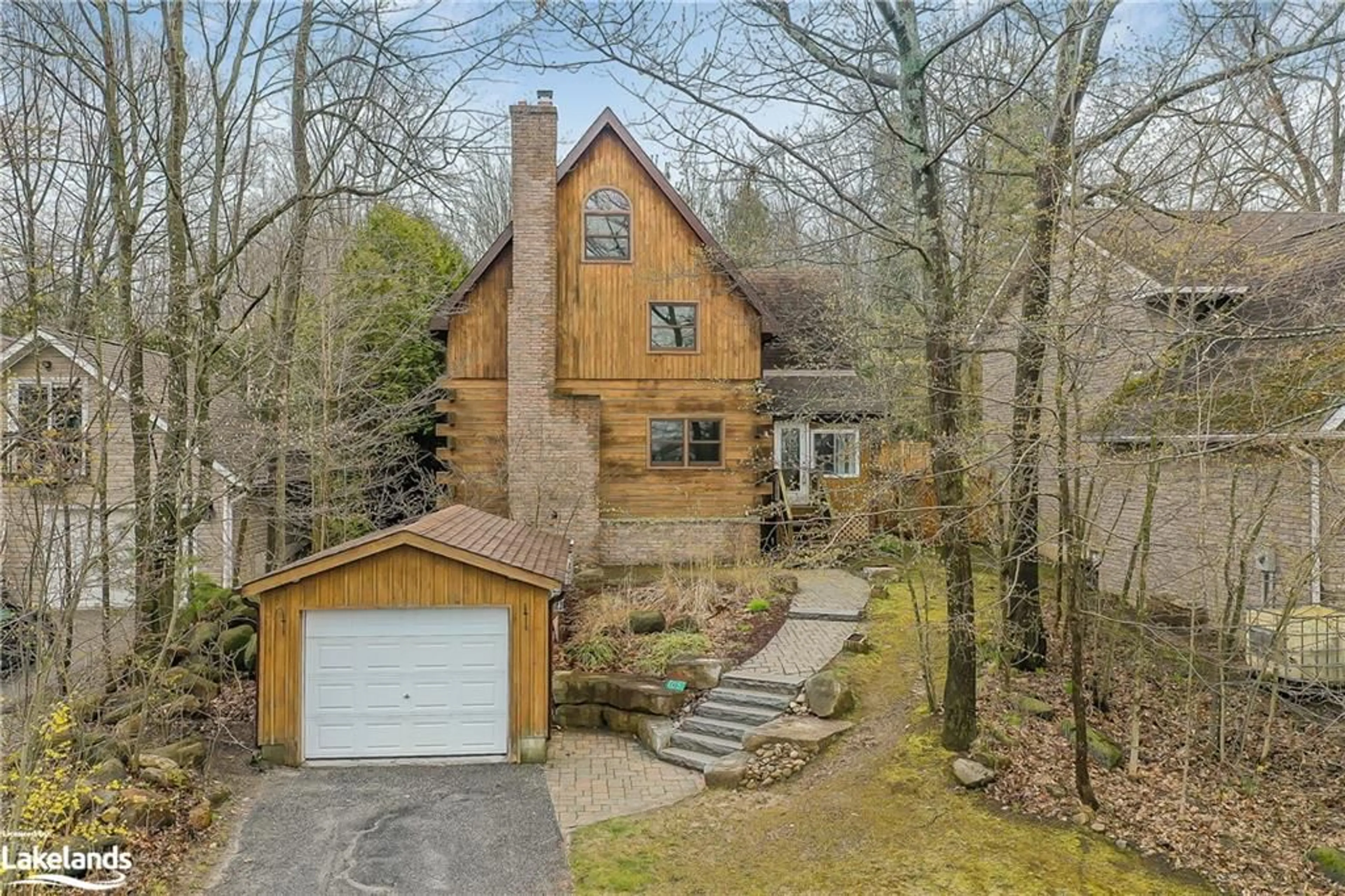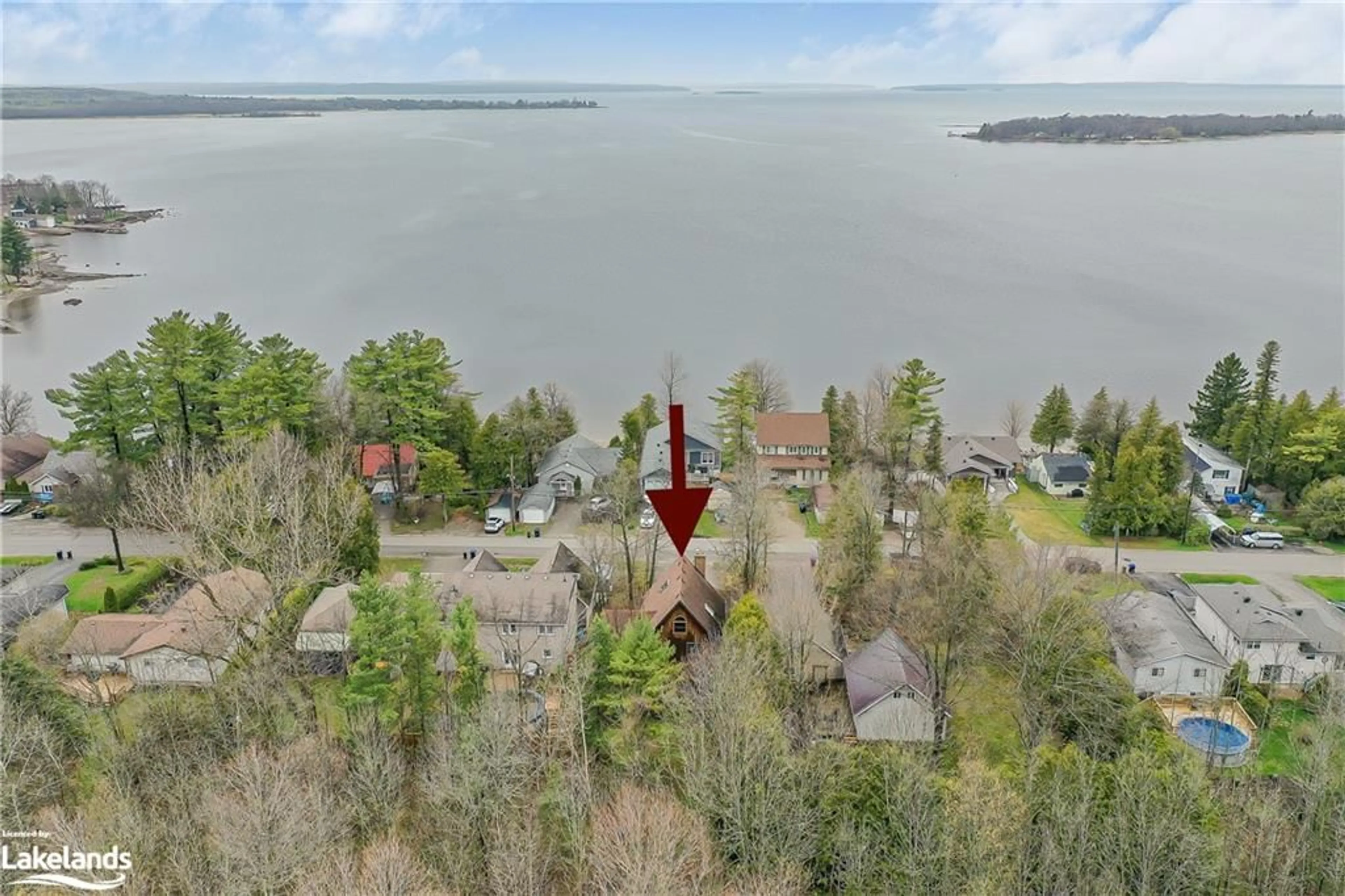105 Hoyt Ave, Victoria Harbour, Ontario L0K 2A0
Contact us about this property
Highlights
Estimated ValueThis is the price Wahi expects this property to sell for.
The calculation is powered by our Instant Home Value Estimate, which uses current market and property price trends to estimate your home’s value with a 90% accuracy rate.Not available
Price/Sqft$297/sqft
Est. Mortgage$3,650/mo
Tax Amount (2023)$3,708/yr
Days On Market206 days
Description
Beautiful log home nestled amongst the trees and across from Georgian Bay. This well maintained log home has a perfect blend of warm rustic log post and beam construction mixed with modern finishes providing a very comfortable home / cottage feel. Situated in a sought after waterfront neighbourhood backing onto a forest, steps to the two waterfront access points , the Tay Shore Trail and many conveniences. Featuring: Open Concept Living * Gourmet Kitchen * Gas Fireplace * Soaring Ceilings * M/F Office * Open stair cases * Spa like main bath with dressing area * Large Primary Bedroom with water views * Newly Renovated Basement with Rec Room, Gym, Laundry and Bath completed * Mud Room * Gas furnace with A/C * Garage * Thousands $$ spent on upgrades in recent years. All this and located close to Pharmacy - Doctors Office, Grocery, LCBO, Library, Post Office, Cafe, Waterfront Park and Boat Launch. Located in North Simcoe and offering so much to do - boating, fishing, swimming, canoeing, hiking, cycling, hunting, snowmobiling, atving, golfing, skiing and along with theatres, historical tourist attractions and so much more. Only 10 minutes to Midland, 30 minutes to Orillia, 40 minutes to Barrie and 90 minutes from GTA.
Property Details
Interior
Features
Main Floor
Office
2.95 x 2.92Carpet
Living Room/Dining Room
5.87 x 4.06fireplace / vaulted ceiling(s) / wood-solid
Kitchen
3.45 x 4.06double vanity / wood-solid
Sitting Room
2.69 x 1.52tile floors / walkout to balcony/deck
Exterior
Features
Parking
Garage spaces 1
Garage type -
Other parking spaces 3
Total parking spaces 4
Property History
 50
50

