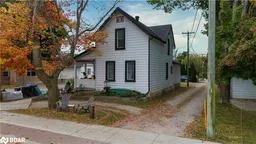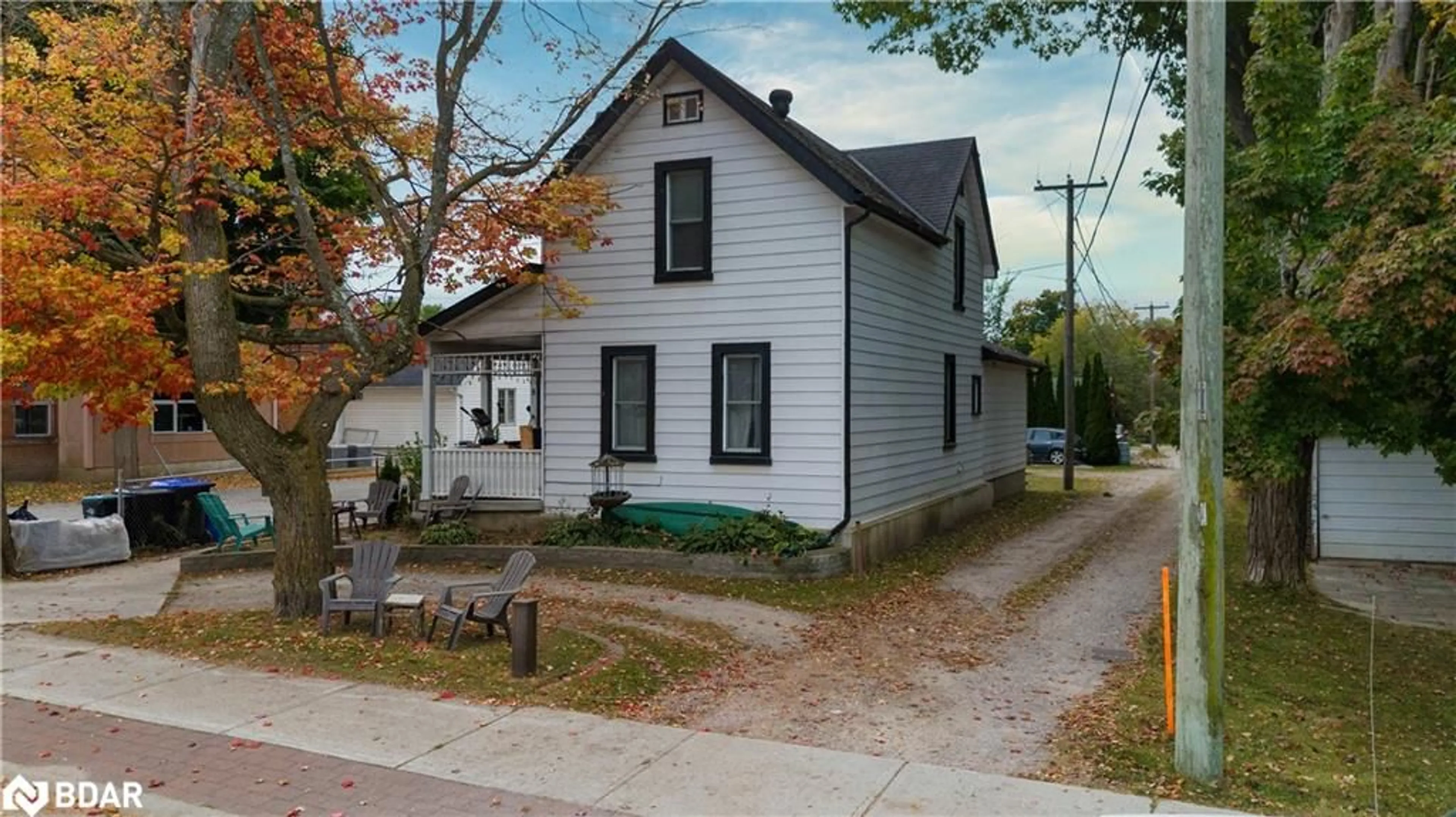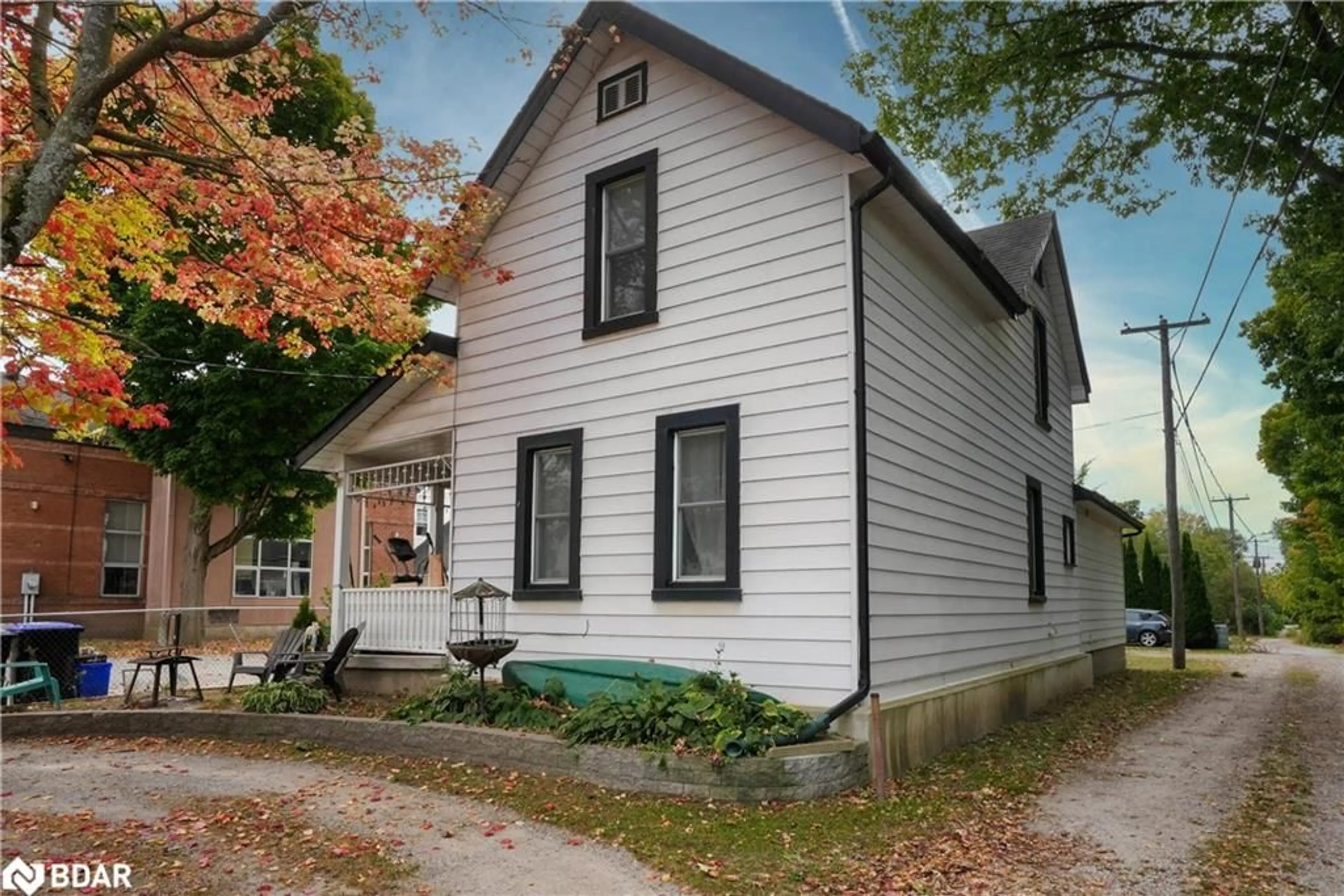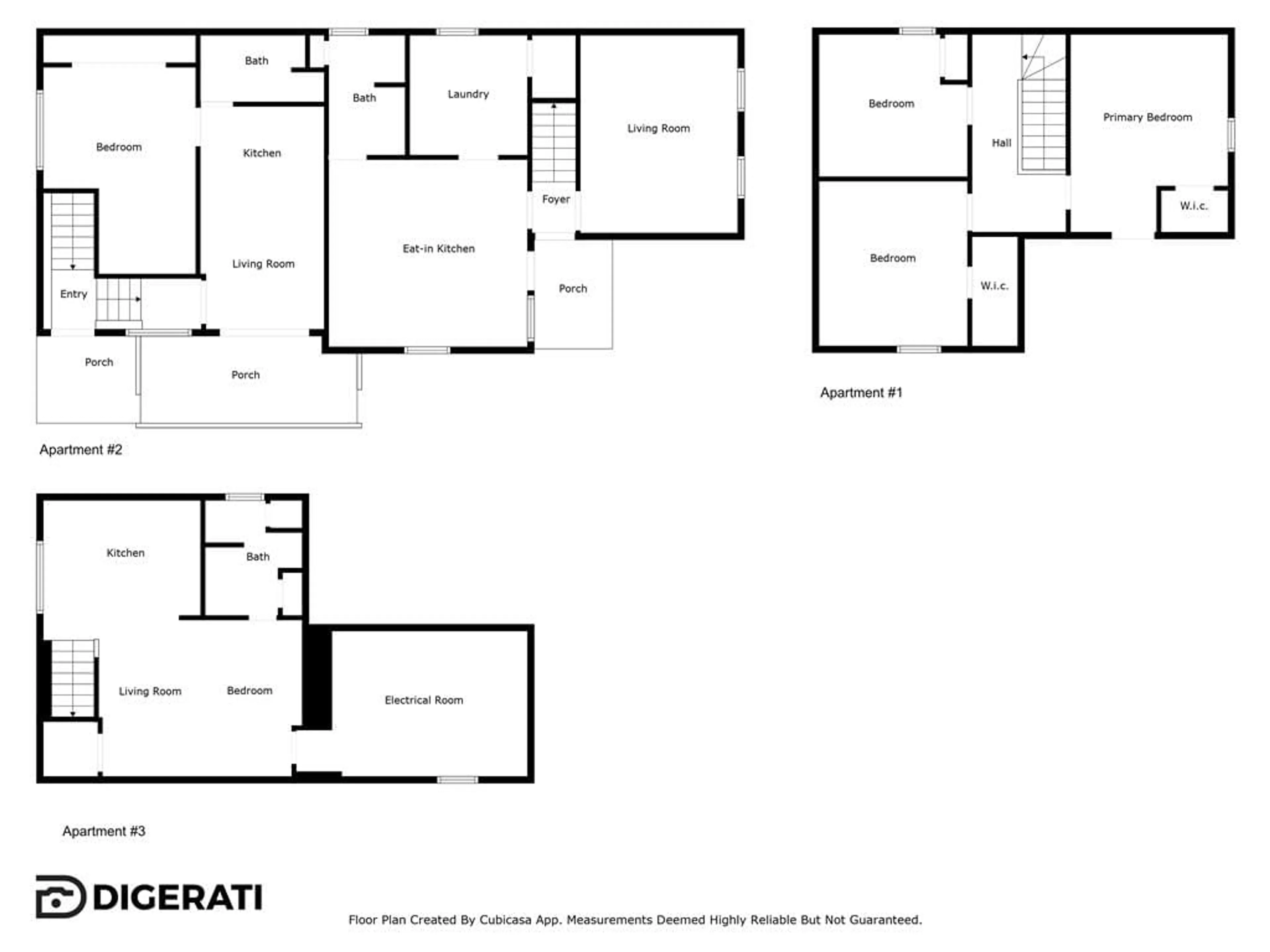8 Maria St, Elmvale, Ontario L0L 1P0
Contact us about this property
Highlights
Estimated ValueThis is the price Wahi expects this property to sell for.
The calculation is powered by our Instant Home Value Estimate, which uses current market and property price trends to estimate your home’s value with a 90% accuracy rate.Not available
Price/Sqft$321/sqft
Est. Mortgage$2,791/mo
Tax Amount (2023)$2,064/yr
Days On Market59 days
Description
Here is your chance to own this great century home with incredible investment potential! Located in the heart of beautiful Elmvale, only steps from all of the great amenities Downtown Elmvale has to offer! The perfect layout for positive cash-flow rental potential, starting with the main & upper floors offering 3 great sized bedrooms, a large eat-in kitchen, a formal living room with large, bright windows, as well as a 4pc bath and main floor laundry. This unit also offers a private front porch and plenty of storage space with 2 walk-in closets and plenty of storage in the laundry room. This space is made even better with the added bonus of a completely separate in-law suite with a private deck entering you into the open living room and wet-bar area, it also offers a large bedroom and full 3pc bath. The lower level has a private entrance at the back of the property taking you downstairs to a bachelor style space with a large, bright kitchen with above grade window, and extra large bedroom/living area as well as a 4pc bath. This property is a a fantastic investment in one of Simcoe County's most desirable up-and-coming towns! Some of the recent updates include: Furnace 2022; HWT 2022.
Property Details
Interior
Features
Main Floor
Laundry
2.72 x 2.69Bathroom
4-Piece
Kitchen
4.52 x 4.27Bathroom
3-Piece
Exterior
Features
Parking
Garage spaces -
Garage type -
Total parking spaces 3
Property History
 11
11


