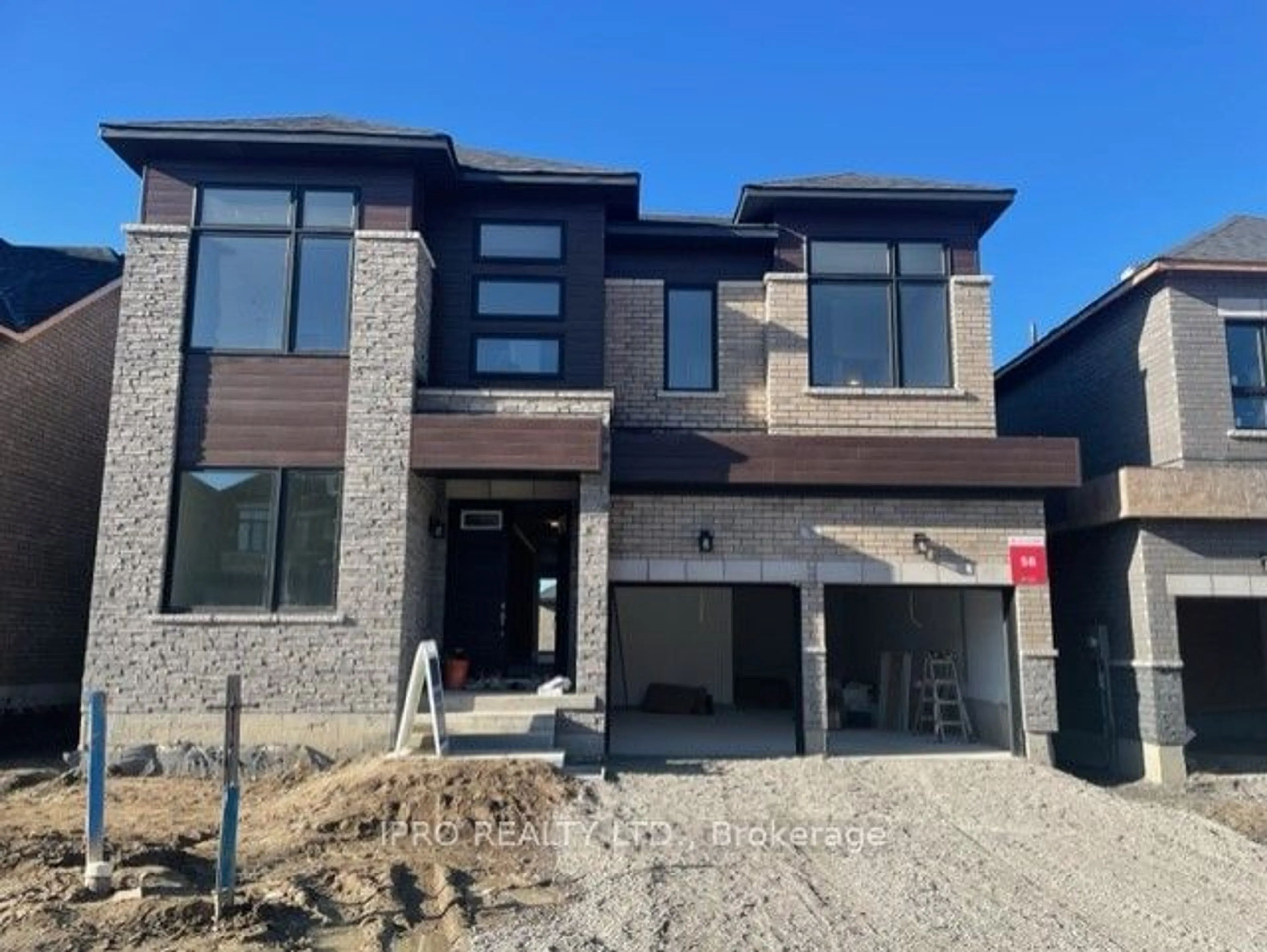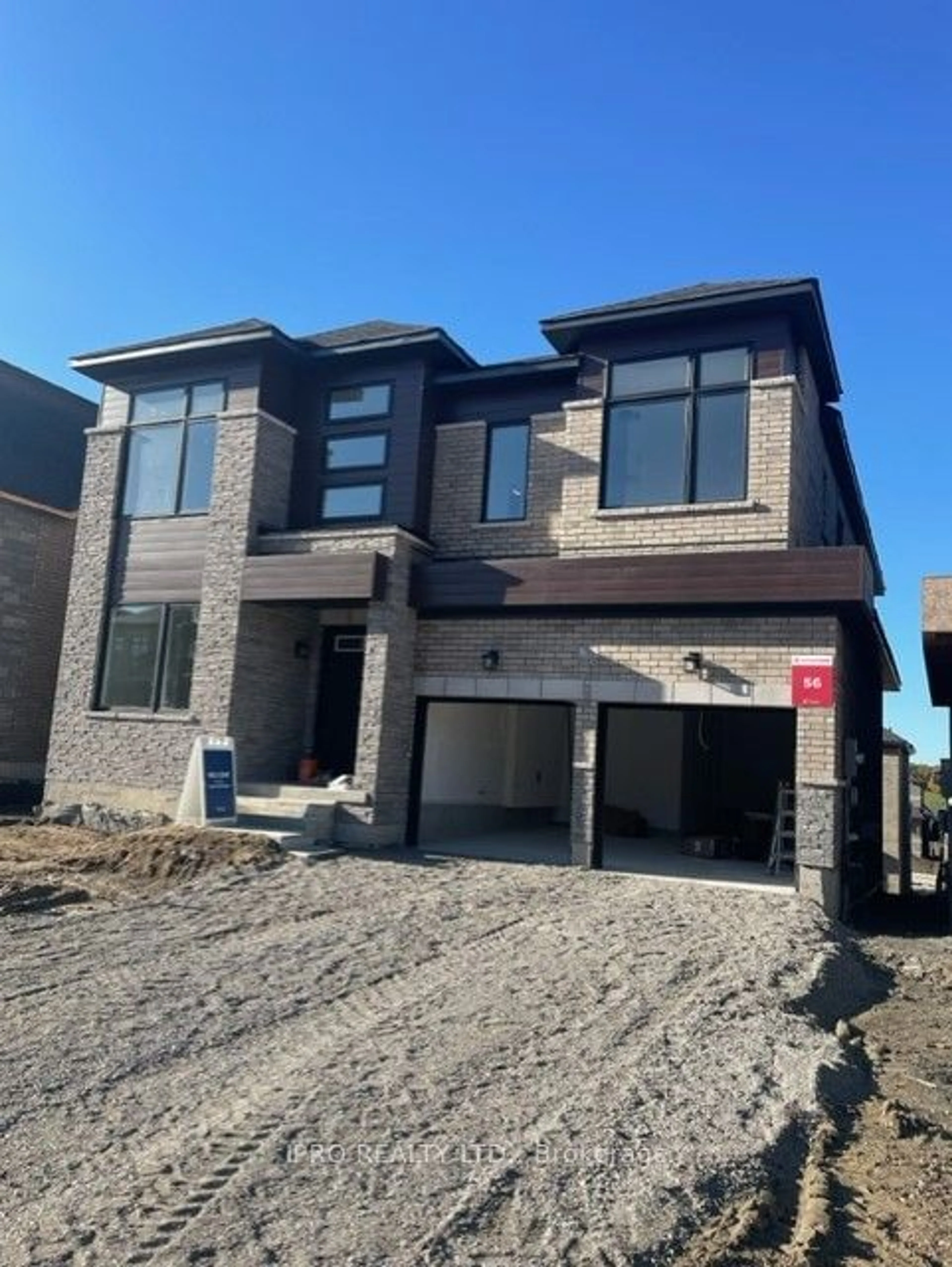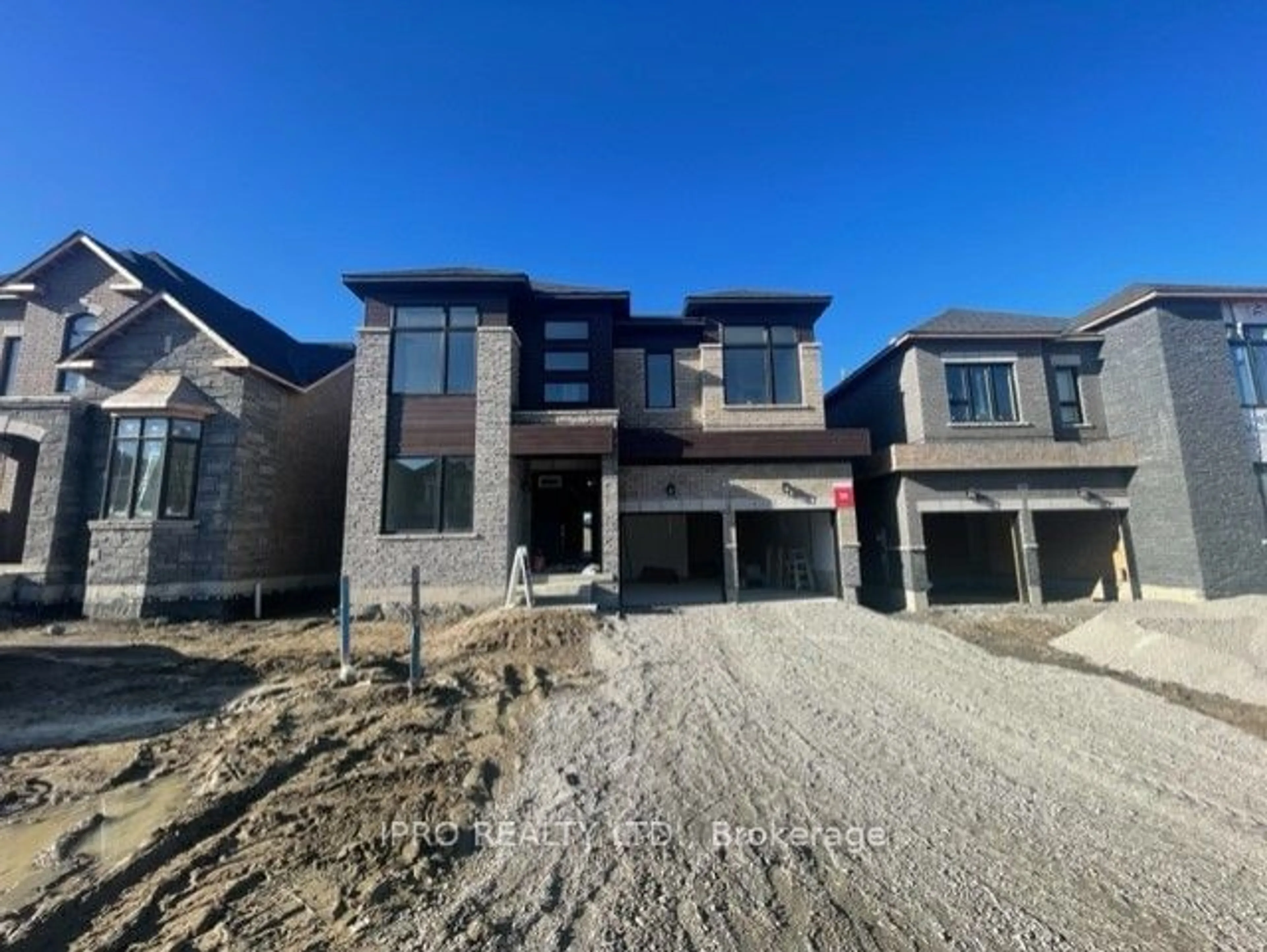76 Bearberry Rd, Springwater, Ontario L0L 1Y3
Contact us about this property
Highlights
Estimated ValueThis is the price Wahi expects this property to sell for.
The calculation is powered by our Instant Home Value Estimate, which uses current market and property price trends to estimate your home’s value with a 90% accuracy rate.$1,234,000*
Price/Sqft$343/sqft
Days On Market82 days
Est. Mortgage$6,060/mth
Tax Amount (2024)-
Description
Newly Built 3,700 Sq Ft Contemporary Detached Home, 5 Bedrooms with 5 FULL Washrooms on 2nd Floor, Every Bedroom Has Its Own Washroom & Walk-in Closet, Rare to Find a Detached Home With 5 Mater Bedrooms, Laundry on 2nf Floor With Additional Storage Space, Hardwood Flooring All Over the House, Beautiful View of Golf Course From Mater Bedroom, 5 Pc Ensuite With Free Standing Tub and Over Size Glass Standing Shower, Big Windows all Over the House Which Provide Great Day Light, Main Floor has Living/Dining, Den/Office, Great Room, Open Concept Kitchen, Servery & W/I Pantry, Double Door Entrance, Double Garage + Extra Storage Space for Bike/Snow Bower/Smart Car, Motor Bikes, Hardwood Stairs, Entrance from Garage, Extra 10 Ftx 8 Ft Storage Room Near Basement entrance, Unspoiled Walk-Out Basement, Cold Cellar, 200 AMPS Electric Panel, New 4 Ton A/C installed (May 2024), Close to Georgian Mall, Banks, Shopping Plazas, Ski Area, Golf Course & Much More.
Property Details
Interior
Features
Main Floor
Living
6.10 x 3.68Hardwood Floor / Combined W/Dining / Open Concept
Family
3.06 x 3.98Hardwood Floor / Large Window
Great Rm
5.50 x 3.97Hardwood Floor / Window / Window
Kitchen
6.25 x 6.25Hardwood Floor / Quartz Counter / Centre Island
Exterior
Features
Parking
Garage spaces 2
Garage type Built-In
Other parking spaces 4
Total parking spaces 6
Property History
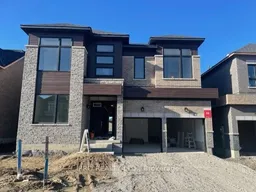 36
36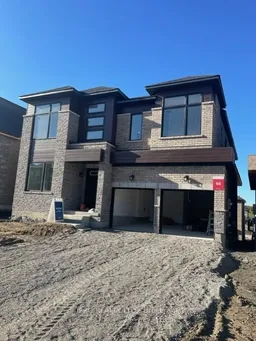 36
36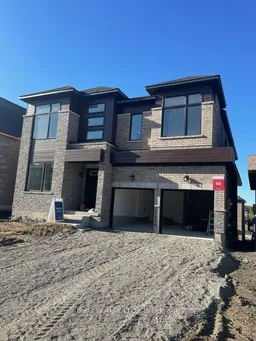 36
36
