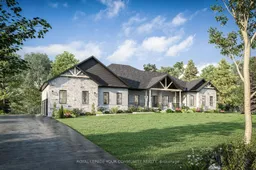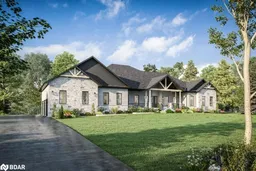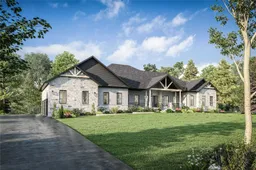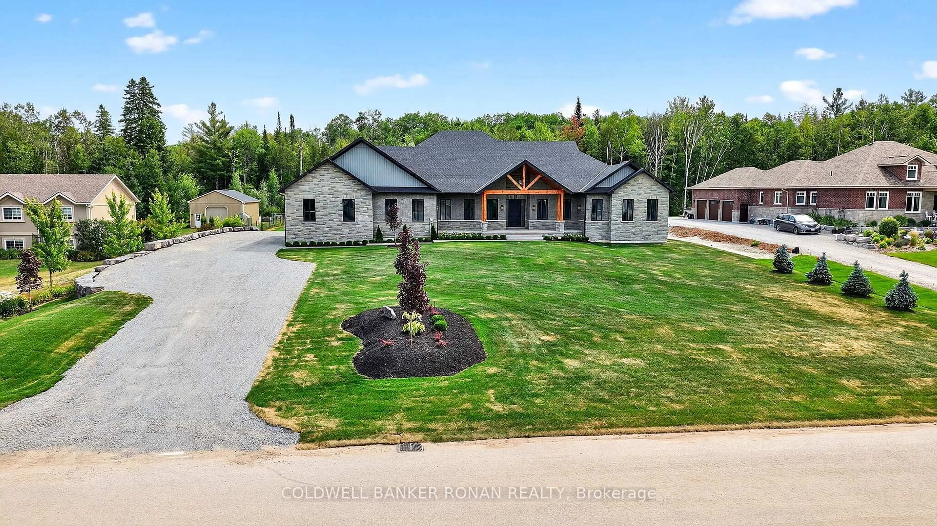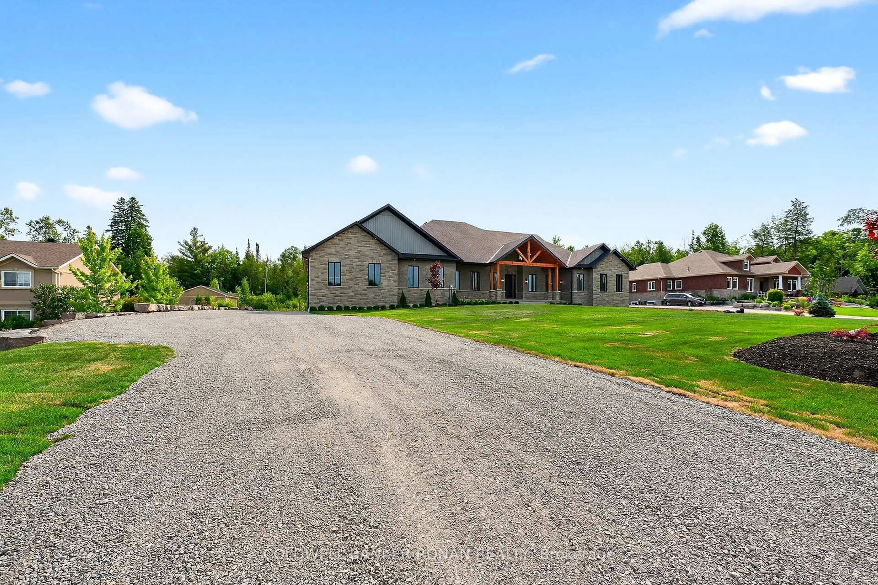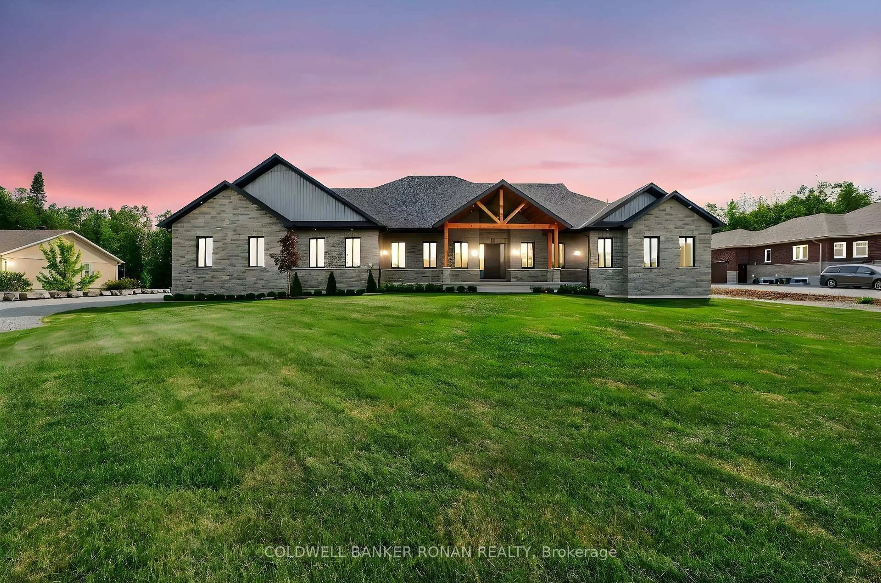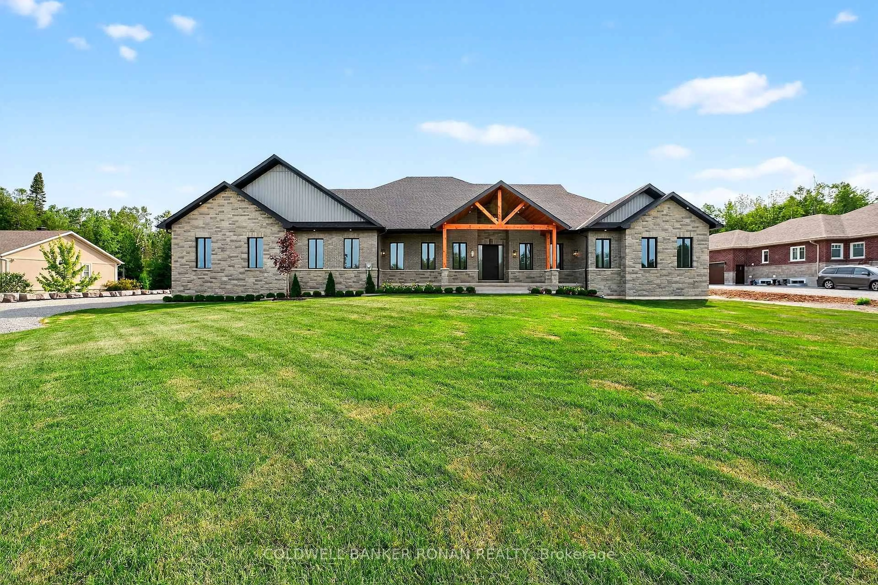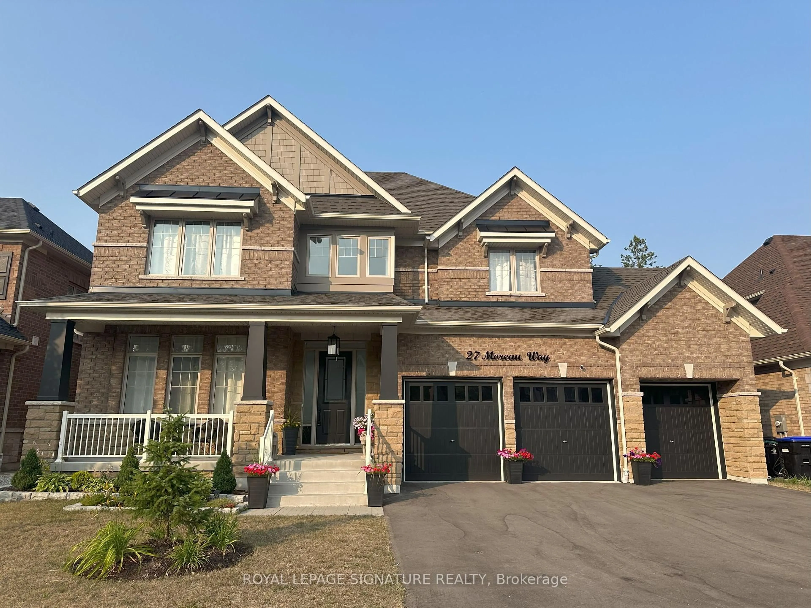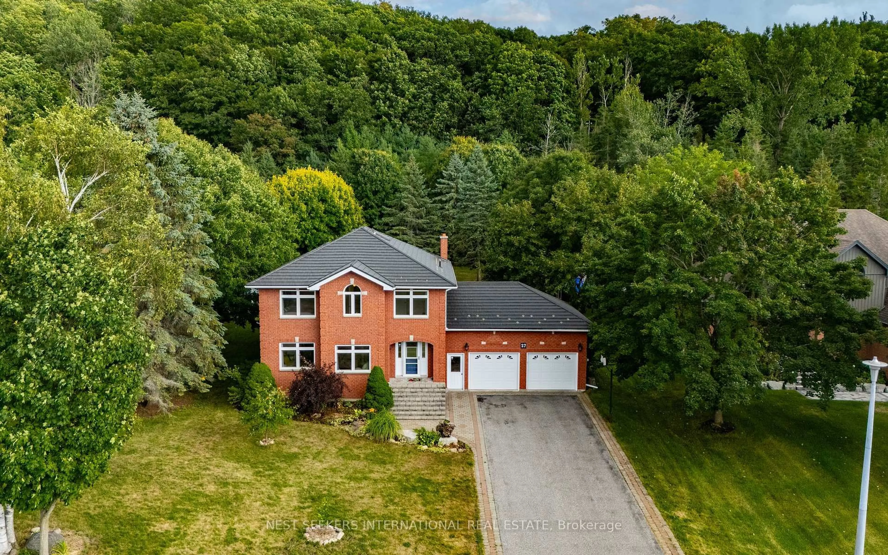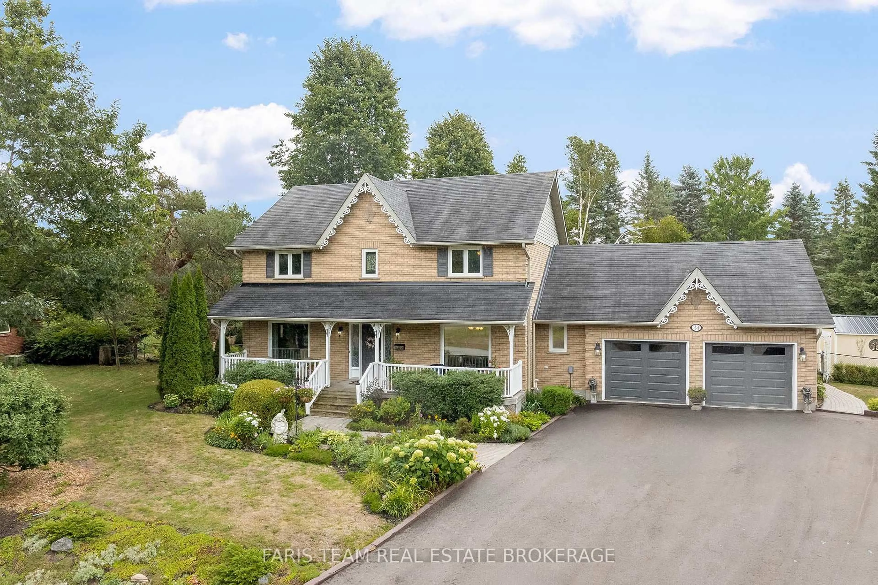60 Marni Lane, Springwater, Ontario L0L 2K0
Contact us about this property
Highlights
Estimated valueThis is the price Wahi expects this property to sell for.
The calculation is powered by our Instant Home Value Estimate, which uses current market and property price trends to estimate your home’s value with a 90% accuracy rate.Not available
Price/Sqft$739/sqft
Monthly cost
Open Calculator
Description
Quality builder, Tarion warranty included! Brand New. Sprawling 3200 sq ft Custom stone and brick bungalow on over an acre. From the large entrance way and office/library Experience high end finishings throughout, from the wide plank hardwood floors to the light fixtures, Jen Air appliances and riobel bathroom fixtures. Massive kitchen /living room divided by a floor to ceiling stone double sided fireplace, a massive island, butlers pantry with espresso bar and a walk out to the expansive covered back deck overlooking the pool sized yard and enchanting forest. Principal bedroom with beautiful feature wall, walk through custom closet and an ensuite designed for the most scrutinizing individuals. Main floor laundry and large mudroom area off the 40x30 ft garage with walk up from the basement, oversized garage doors and enough ceiling height for a car lift in each bay with room left over for the toys. Bedroom wing with 3 beds and 2 full baths. Basement with 9 ft ceilings rough in for another bath. Landscaping package w/ exposed stone concrete walkway, entrance garden with two trees, sodded front yard and hydro seeded back yard. Great commuter location with easy access to Barrie and hwy 400.
Property Details
Interior
Features
Main Floor
Kitchen
6.36 x 5.94Vaulted Ceiling / W/O To Deck / Pantry
Dining
4.11 x 3.9hardwood floor / French Doors / Window
Laundry
1.85 x 1.82Tile Floor
Primary
5.17 x 4.46Ensuite Bath / W/I Closet / W/O To Deck
Exterior
Features
Parking
Garage spaces 3
Garage type Attached
Other parking spaces 6
Total parking spaces 9
Property History
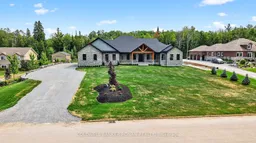 47
47