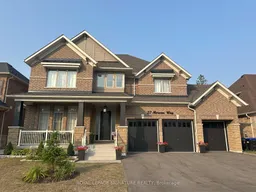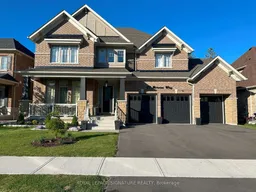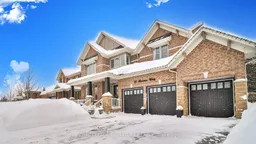Welcome to 3 years old beautiful home with triple car garages in Stonemanor Woods neighborhood. This home is contemporary style , high ceiling, open layout bring in a lot natural light . Finished from top to bottom by the builder with over 300K premium upgrade 10' main floor & 9' on 2nd floor, 8' tall doors & archways, tall windows on main floor, coffered ceiling living & dining, open staircase to basement with custom handrail & iron pickets , 48'' tall windows in basement look out to backyard, engineering hardwood, upgrade large porcelaintile, potted lights. Custom chef kitchen with tall cabinets, soft close doors, glass door pantry, island, quartz counter, 9" deep sink, 6 burners KitchenAid gas stove, 48" JennAir fridge, built in MW oven. Four generously sized bedrooms including a luxurious primary suite complete with W.I.C & an ensuite feature double sinks, quartz counter, free standing tub, large glass shower for spa like experience. 3pcs rough-in washroom in basement. Natural gas hook up for BBQ on deck. Step outside with fully fenced backyard with plenty of space for future a pool & outdoor entertaining. Enjoy the greenery , walking trail close by, minutes to Snow Valley Ski Resort, Barrie Hill farm, Georgian Mall, amenities, restaurant, theatre, easy access to Highway 400 & downtown Barrie.
Inclusions: 36" KichenAid gas stove, 48" JennAir Fridge, KichenAid dishwasher, Kichenaid MW oven, Maytag washer & dryer, garage door openers & remotes, elfs , window coverings






