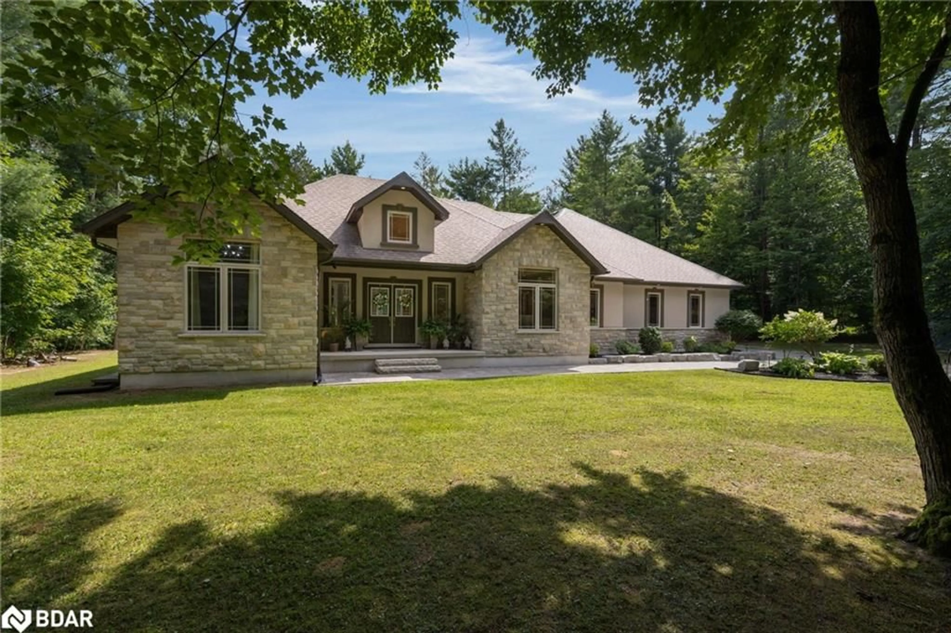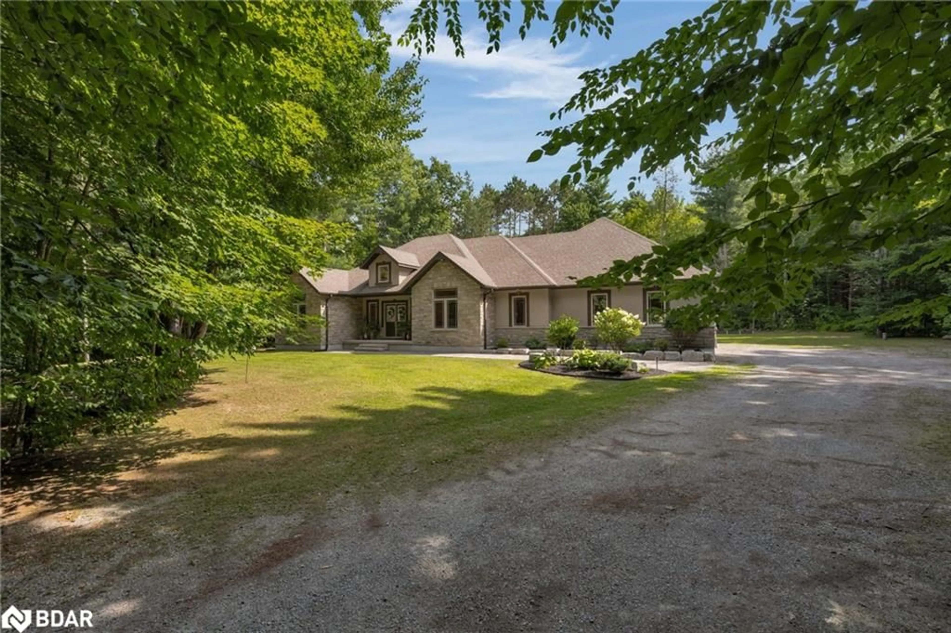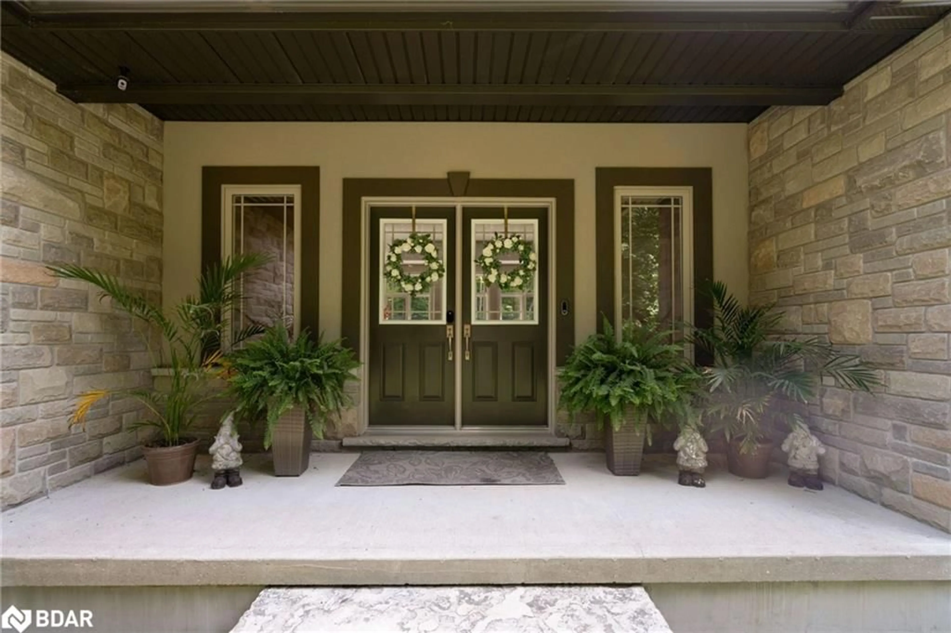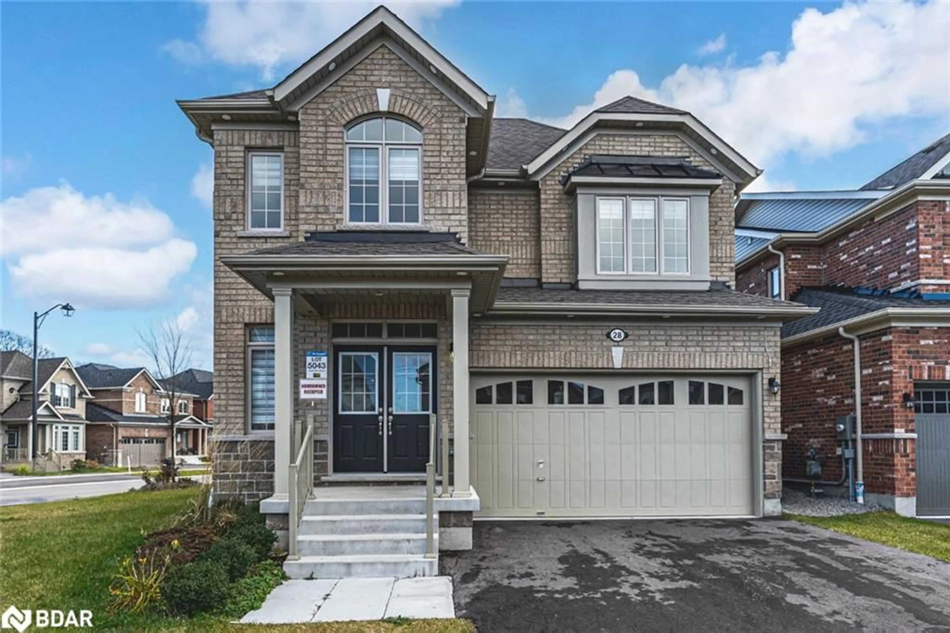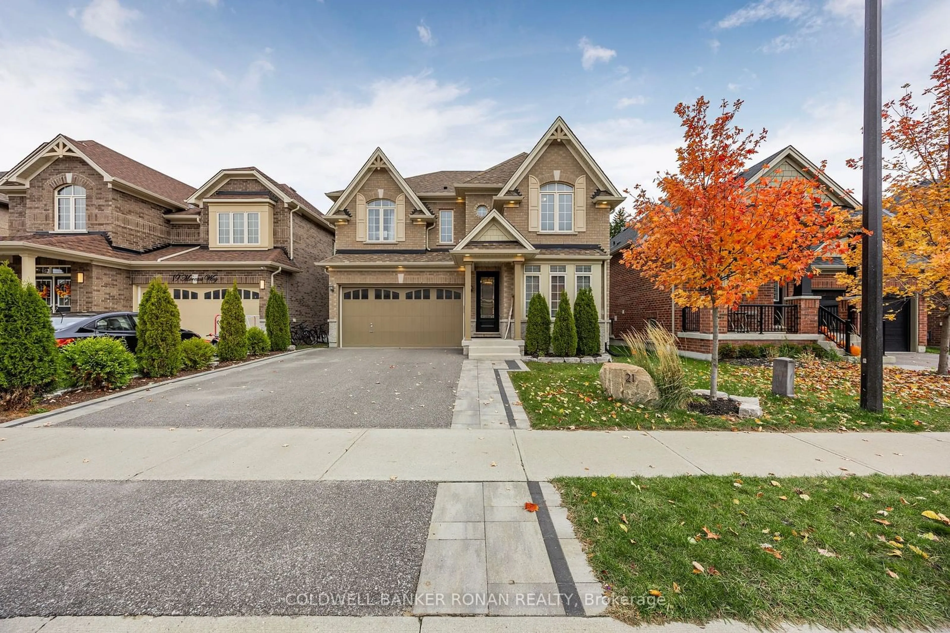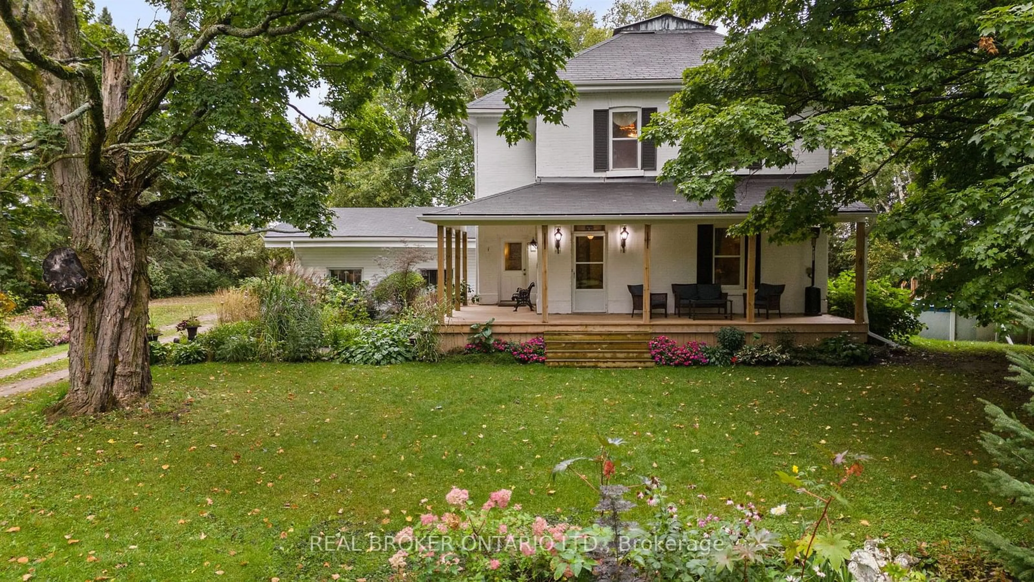5 Loftus Rd, Phelpston, Ontario L0L 2K0
Contact us about this property
Highlights
Estimated ValueThis is the price Wahi expects this property to sell for.
The calculation is powered by our Instant Home Value Estimate, which uses current market and property price trends to estimate your home’s value with a 90% accuracy rate.Not available
Price/Sqft$403/sqft
Est. Mortgage$7,726/mo
Tax Amount (2024)$7,659/yr
Days On Market115 days
Description
Sprawling Bungalow on 1 ½ acres of private forested property. This home will not disappoint. Grand entry with beautiful light fixtures and windows. 9ft ceiling and 11 ft ceilings in great room. Great room with Gas fireplace with a wall of windows over looking a private yard surrounded by trees. Open concept to an eat in kitchen with granite and stainless steel appliances. Separate dining room off the kitchen entrance. Large Primary suite with walk in closet and 5 piece bathroom. Split bedroom design with 2 more bedrooms on the opposite end of the home. Inside entry to a 3 car over sized garage and a walk up from the lower level as well. Lower level offers an abundance of rooms to use as your will. All with closets and being used as Offices and Gym area. Large bedroom on lower level and a 3 piece bathroom with glass walk in shower. Recreation room is a generous size for all your movie family time. The perennial gardens are pristine and the back yard patio is a welcoming space to entertain. The septic bed is in front yard so lots of room for the future pool by the firepit. Close to Barrie, Elmvale and Highway access. High speed internet and Natural gas with your own drilled well. Great layout in this home.
Property Details
Interior
Features
Main Floor
Dining Room
3.89 x 3.63Kitchen
6.58 x 4.42Living Room
9.04 x 5.18Fireplace
Bedroom Primary
5.36 x 3.66Ensuite
Exterior
Features
Parking
Garage spaces 3
Garage type -
Other parking spaces 16
Total parking spaces 19
Property History
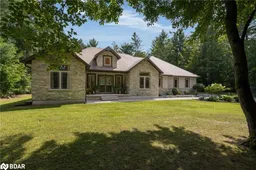 36
36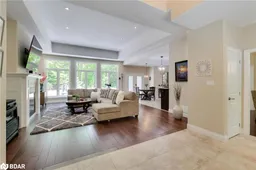 37
37
