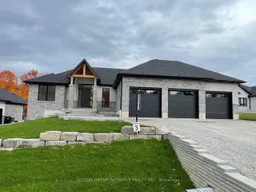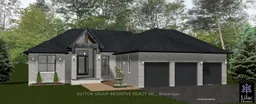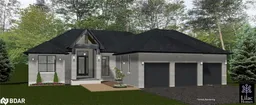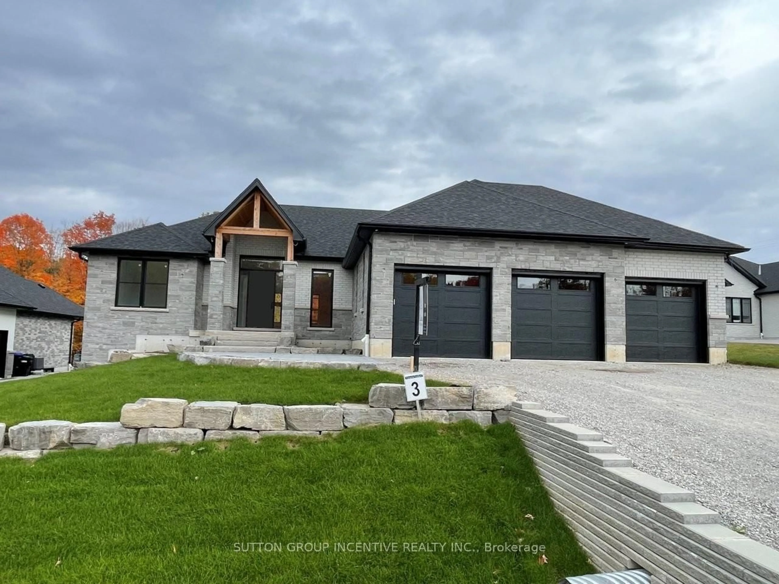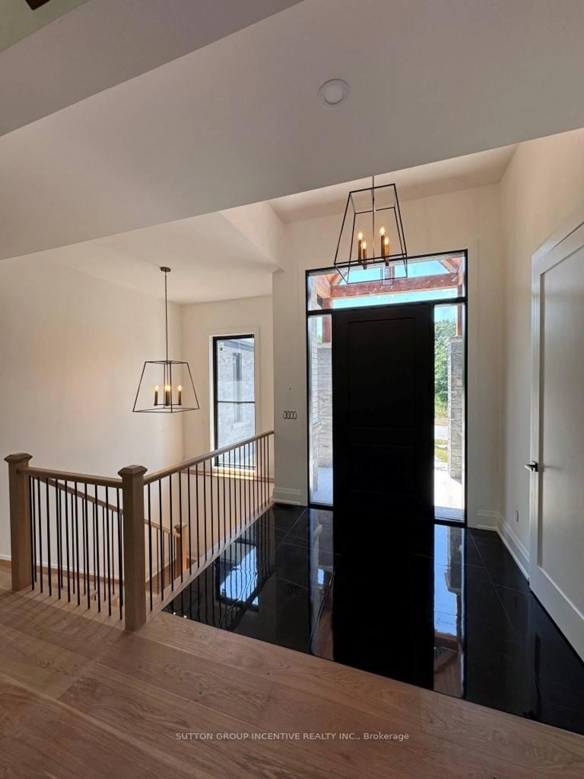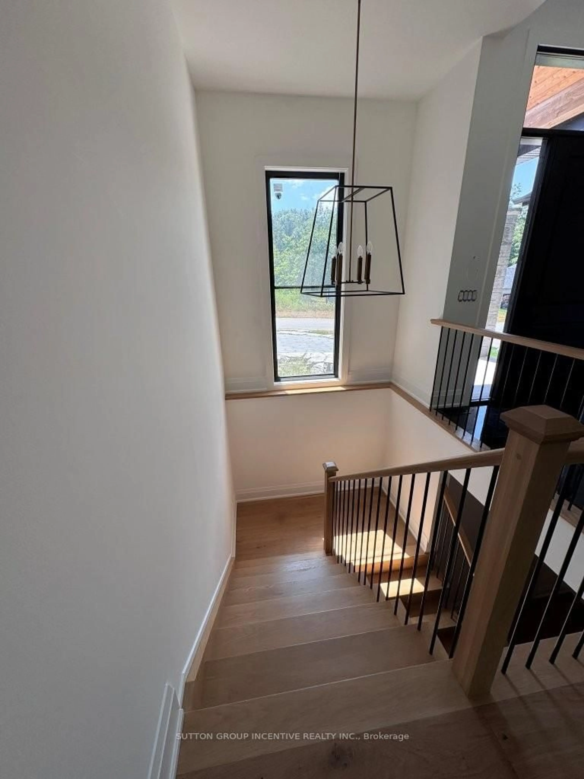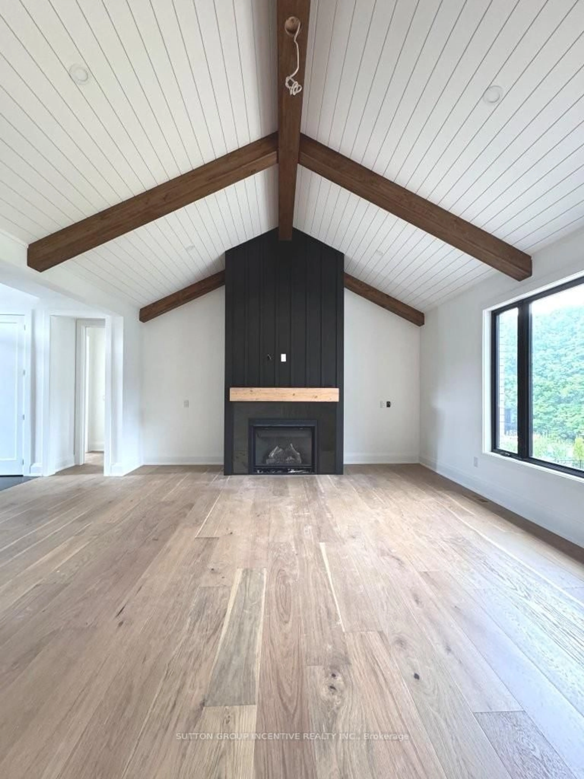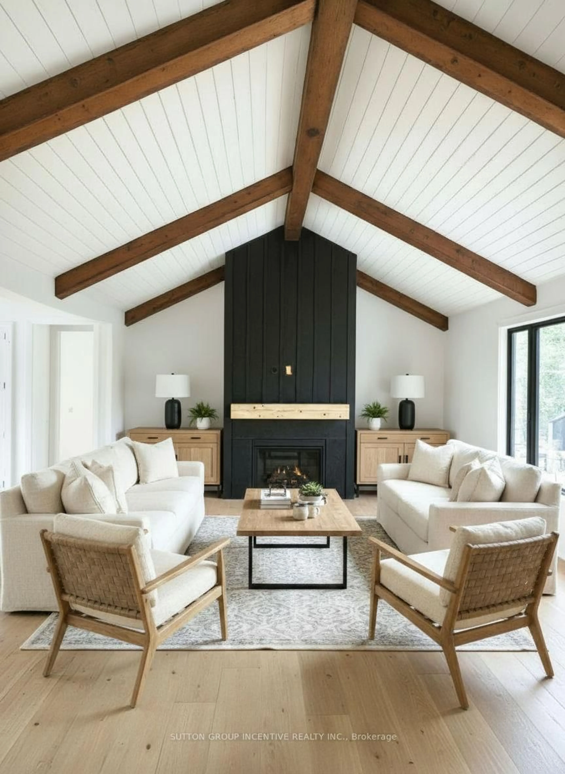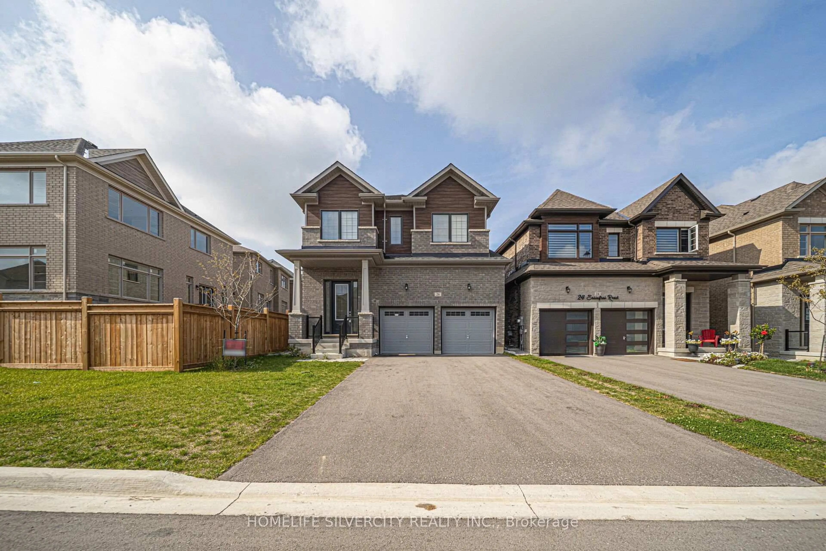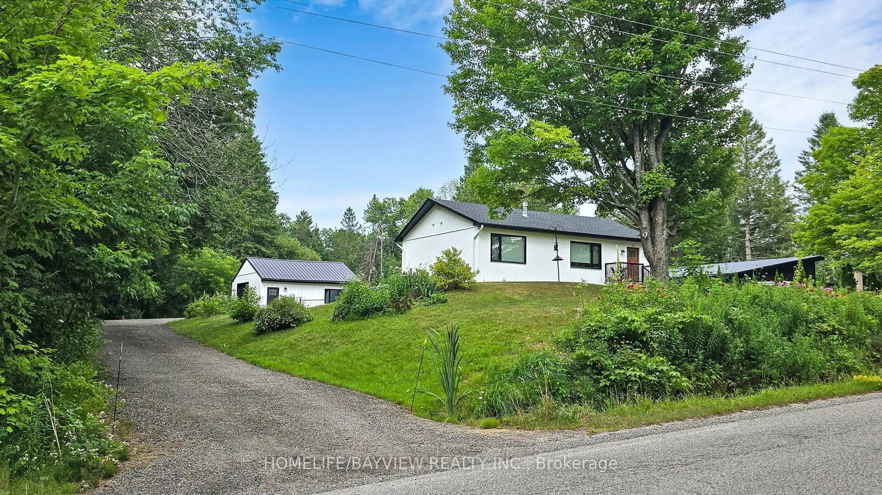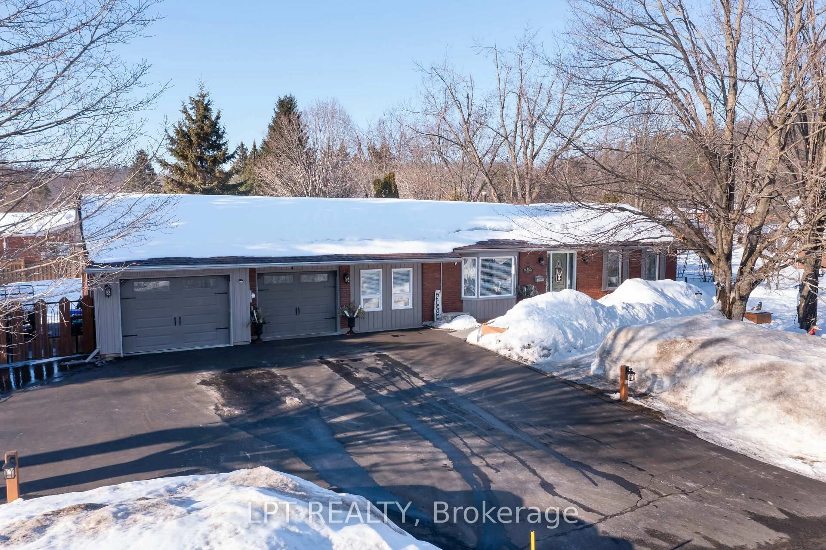5 Jean Miller Crt, Springwater, Ontario L9X 2B1
Contact us about this property
Highlights
Estimated valueThis is the price Wahi expects this property to sell for.
The calculation is powered by our Instant Home Value Estimate, which uses current market and property price trends to estimate your home’s value with a 90% accuracy rate.Not available
Price/Sqft$845/sqft
Monthly cost
Open Calculator
Description
This exceptional custom-built bungalow in the prestigious community of Springwater offers refined luxury living with engineered hardwood flooring throughout and an open-concept main level featuring soaring vaulted ceilings with decorative ridge beams, a stunning great room, and a gourmet kitchen complete with a quartz island, custom backsplash, spacious walk-in pantry, and a walkout to the covered porch and adjoining deck. The main floor showcases three well-appointed bedrooms and three bathrooms, including a private primary suite with a walk-in closet and a spa-inspired ensuite with heated floors, a freestanding soaker tub, and a glass-enclosed shower. Oversized sliding doors lead from the great room to the covered porch, perfect for year-round enjoyment. The beautifully finished basement extends the living space with a generous recreation room, a games area, two additional bedrooms, and a stylish 4-piece bathroom. With a triple-car garage, professionally landscaped grounds, and close proximity to parks, scenic trails, and ski hills, this remarkable property presents an outstanding opportunity to own a one-of-a-kind home in Springwater. Some photos have been virtually staged.
Upcoming Open House
Property Details
Interior
Features
Main Floor
Great Rm
5.58 x 5.02Vaulted Ceiling / Fireplace / hardwood floor
Kitchen
4.06 x 3.04Centre Island / Pantry / hardwood floor
Dining
4.06 x 3.04hardwood floor / W/O To Deck
Br
3.4 x 3.65hardwood floor / Closet
Exterior
Features
Parking
Garage spaces 3
Garage type Attached
Other parking spaces 5
Total parking spaces 8
Property History
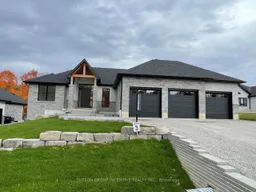 25
25