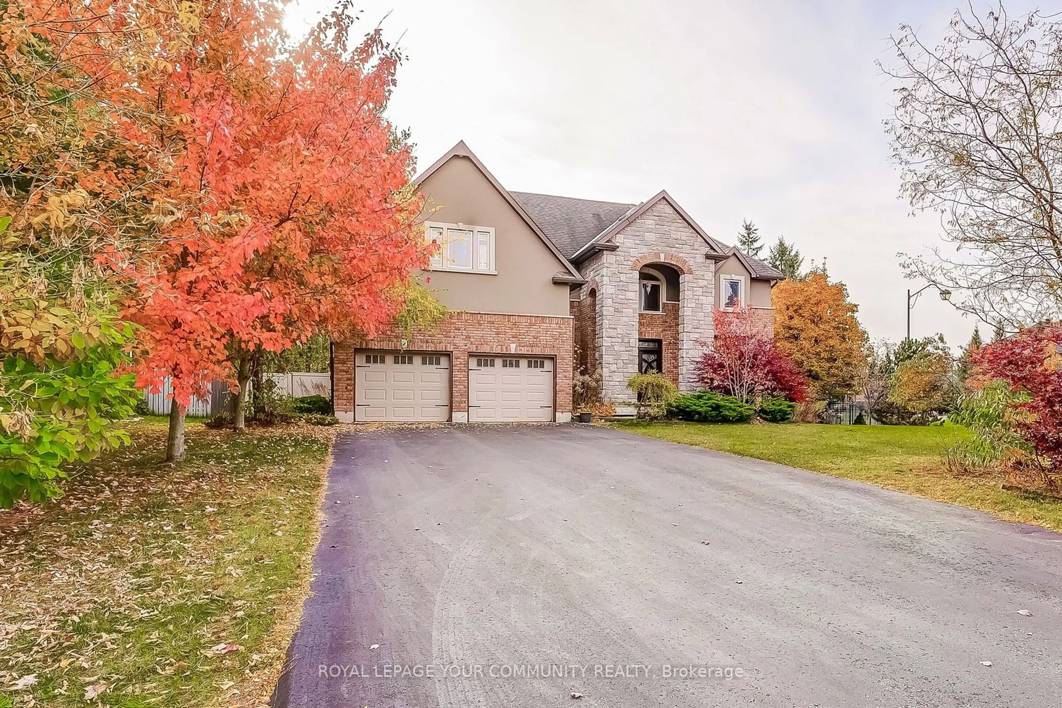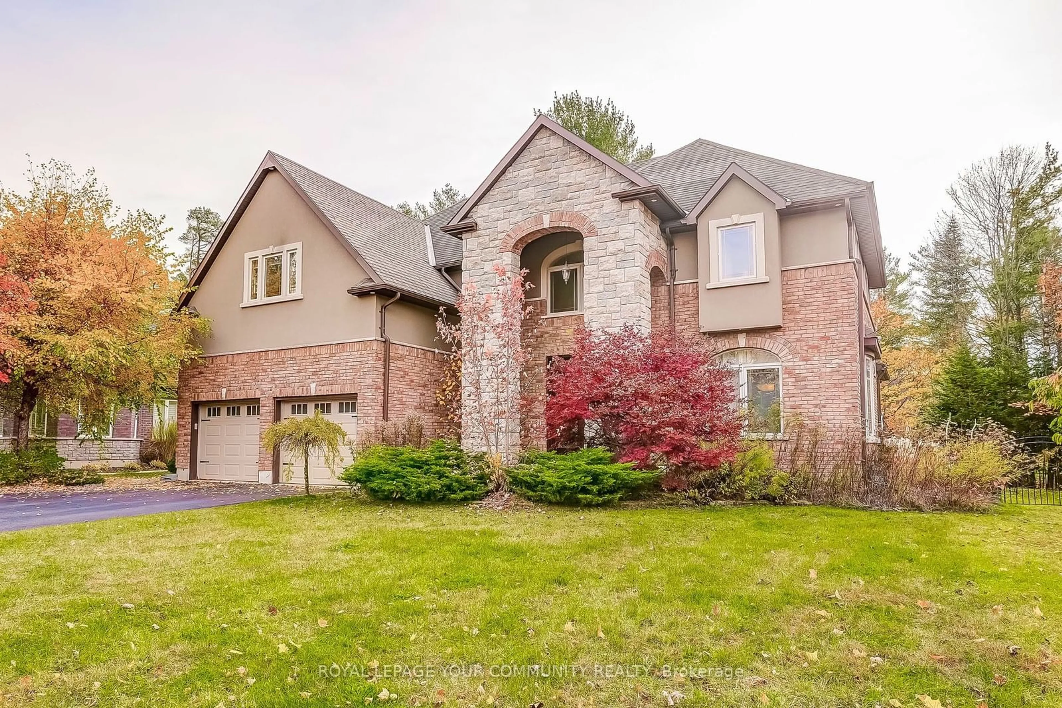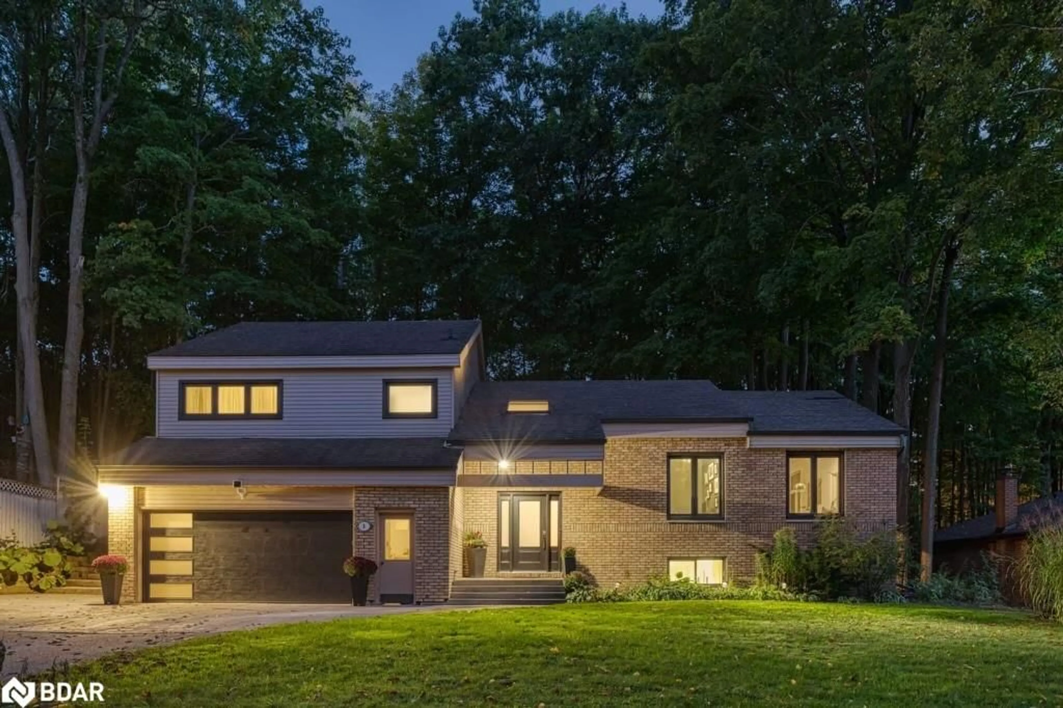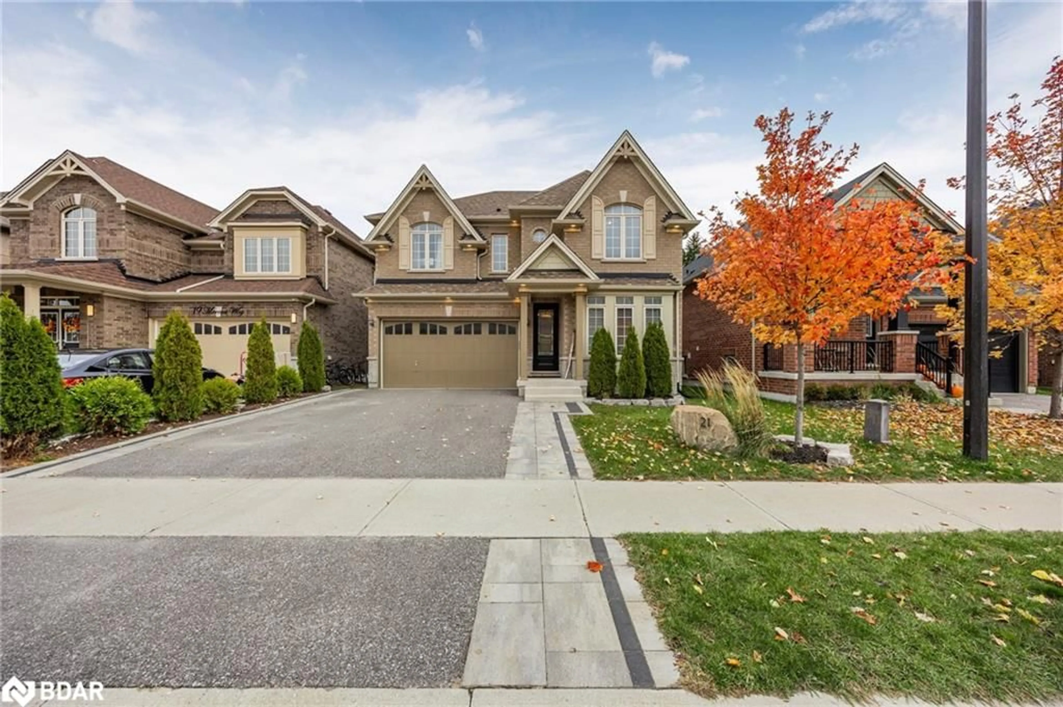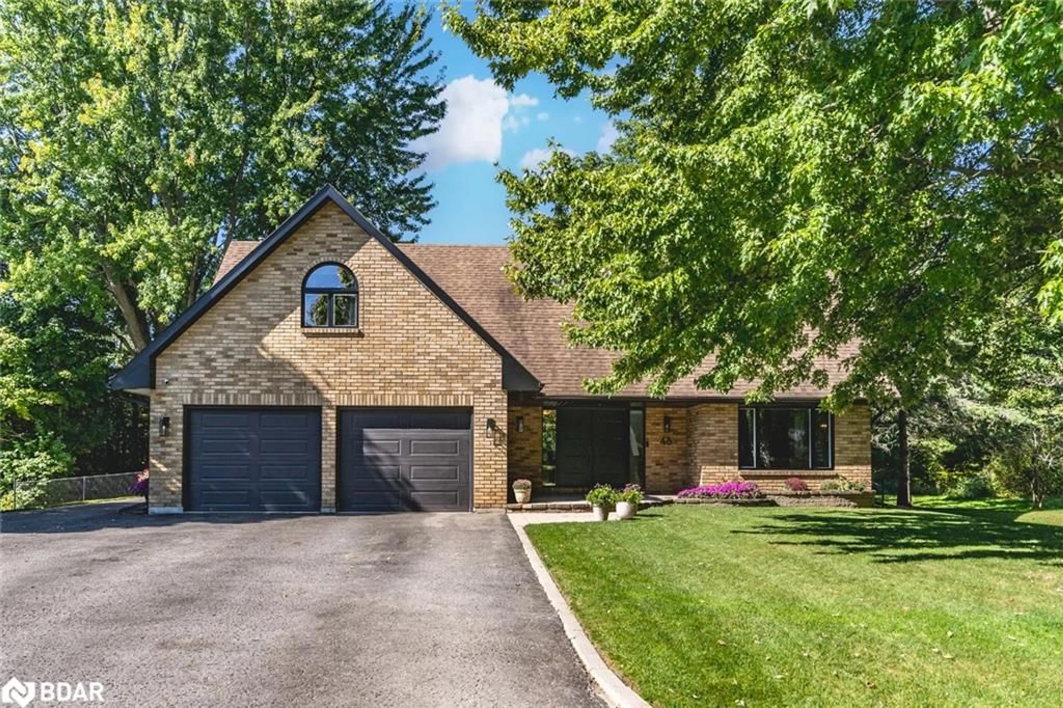49 Heatherwood Dr, Springwater, Ontario L0L 1X0
Contact us about this property
Highlights
Estimated ValueThis is the price Wahi expects this property to sell for.
The calculation is powered by our Instant Home Value Estimate, which uses current market and property price trends to estimate your home’s value with a 90% accuracy rate.Not available
Price/Sqft$623/sqft
Est. Mortgage$7,301/mo
Tax Amount (2024)$6,924/yr
Days On Market27 days
Description
Welcome to 49 Heatherwood Drive in a highly sought-after community in Midhurst. This lovely custom built home features 4 +2 bedroom & is situated on an irregular corner lot, surrounded by mature trees & greenery. Approximately 4,000 sq ft of living space, 2,800 sq ft main & 2nd floor plus 1,200 sq ft finished basement. Just some of the reasons you will love this home: 3 car tandem garage, 6 car vehicle driveway, salt water inground pool, 4 large upstairs bedroom, primary bedroom features 2 way fireplace, spa like ensuite and custom walk-in closet. Lower level features a large recreational room with 2 additional bedrooms and a 3-pc bath. Main floor open concept living, family room and kitchen overlook the beautiful backyard oasis. Entrance from the garage features a mudroom which also has a shower. Heated floors in the upstairs bathroom & much more. Family friendly neighbourhood, minutes to Hwy 400, shopping, Ski Hills & Golf Course, Great school distric. You don't want to miss out on this one!
Property Details
Interior
Features
Main Floor
Family
4.84 x 4.87Hardwood Floor / Fireplace / O/Looks Pool
Living
4.30 x 3.65Hardwood Floor / Large Window
Mudroom
2.86 x 1.86Tile Floor / Separate Shower / Access To Garage
Kitchen
4.78 x 4.39B/I Appliances / Granite Counter / Hardwood Floor
Exterior
Features
Parking
Garage spaces 3
Garage type Built-In
Other parking spaces 6
Total parking spaces 9
Property History
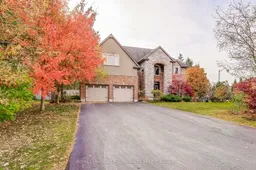 40
40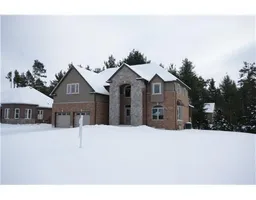 7
7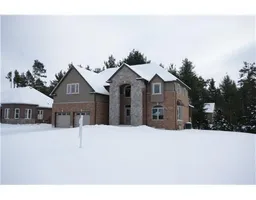 7
7
