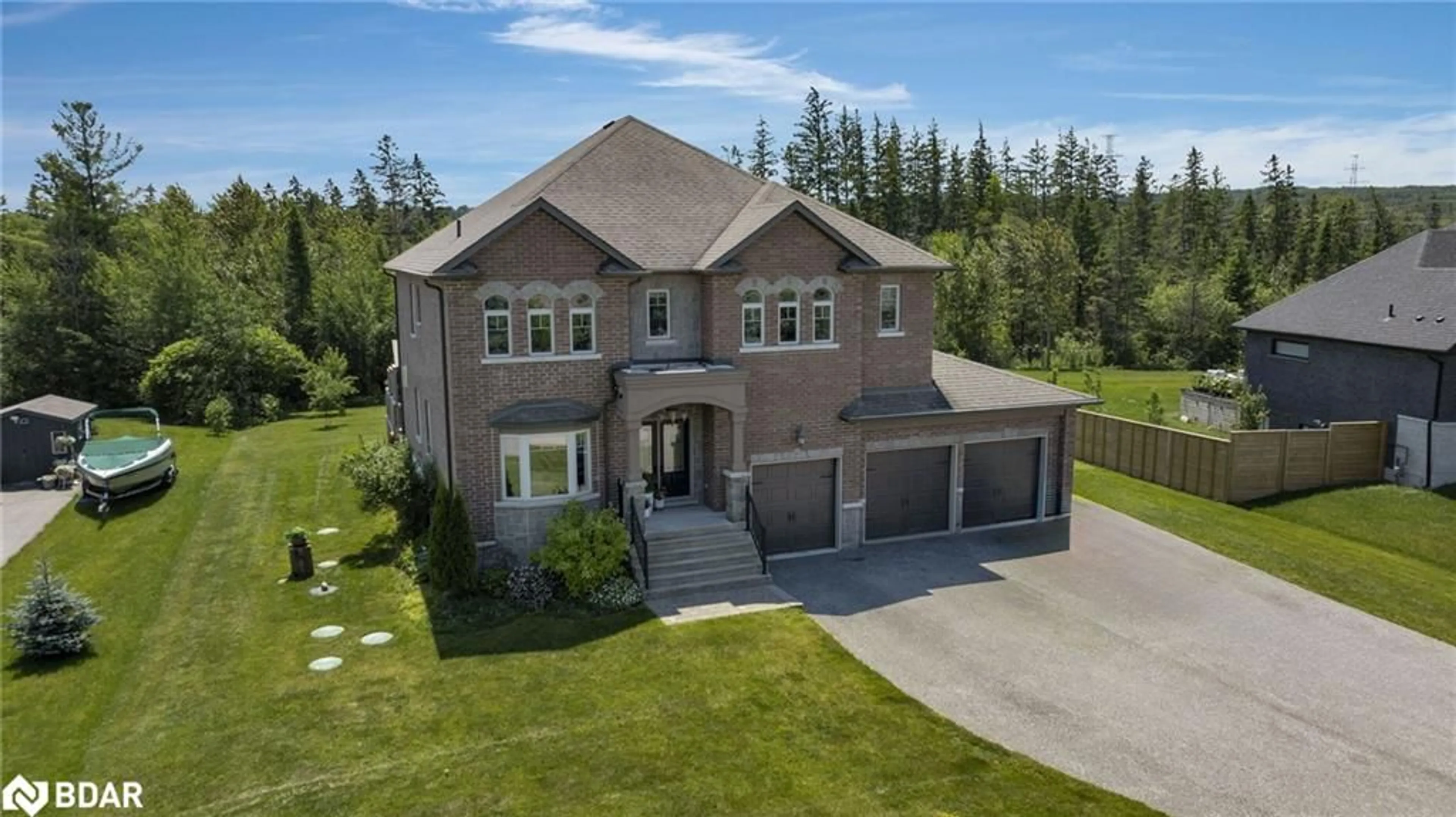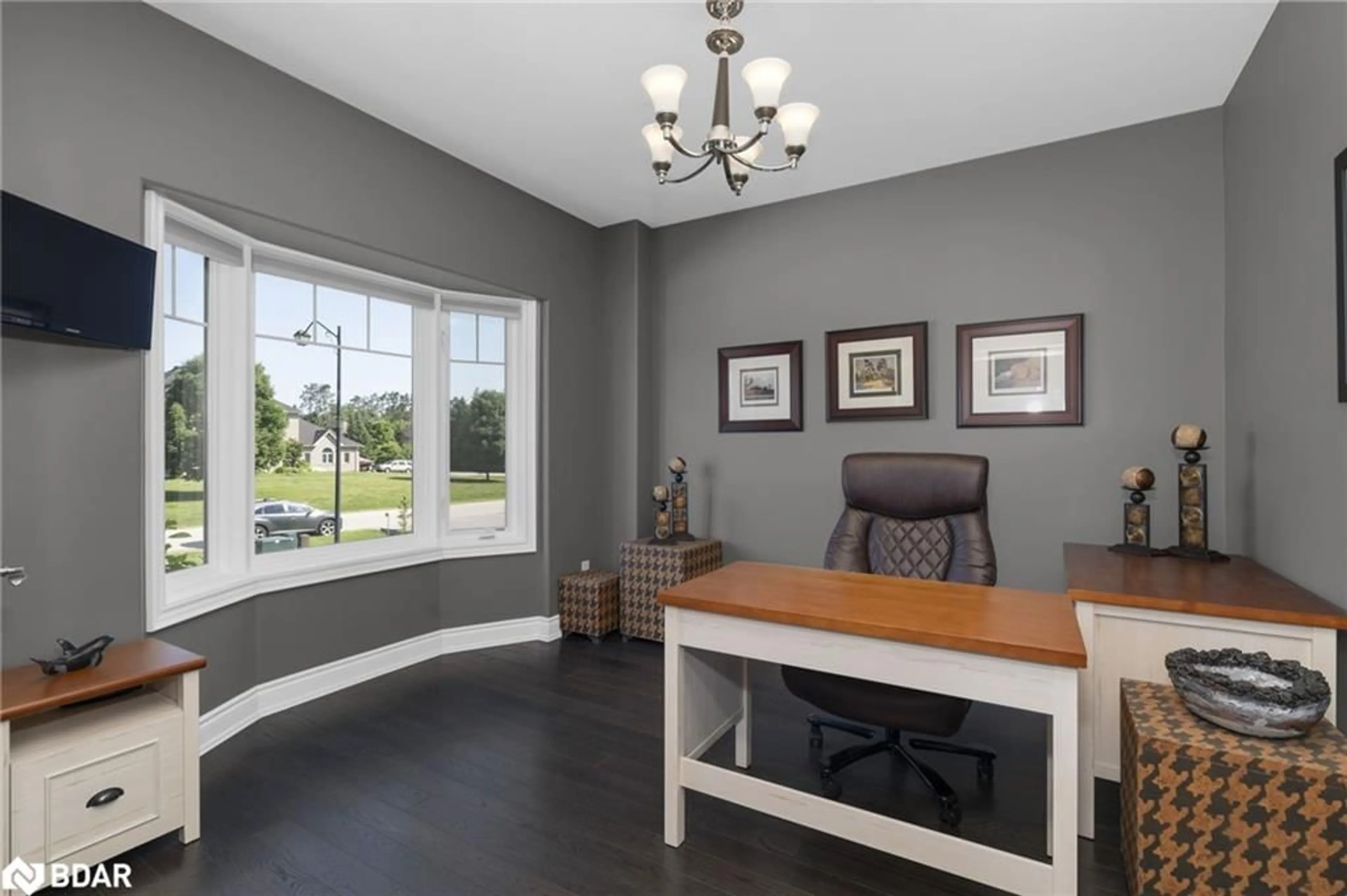41 Heatherwood Dr, Springwater, Ontario L9X 0N4
Contact us about this property
Highlights
Estimated ValueThis is the price Wahi expects this property to sell for.
The calculation is powered by our Instant Home Value Estimate, which uses current market and property price trends to estimate your home’s value with a 90% accuracy rate.$1,730,000*
Price/Sqft$395/sqft
Days On Market33 days
Est. Mortgage$8,160/mth
Tax Amount (2023)$6,540/yr
Description
Welcome to a luxurious haven nestled in the prestigious Midhurst neighborhood, where striking curb appeal meets refined elegance. This exquisite home offers a grand triple-car garage and a large backyard, providing the perfect blend of space and sophistication. Inside, you’ll find a breathtaking primary bedroom suite complete with a lavish ensuite, walk-in closets, and a personal wet bar, alongside a cozy living room space—a perfect retreat after a long day. The flowing layout features spacious family bedrooms with generously sized windows and ample closets, making it ideal for a growing family. The fully finished basement is an entertainer’s dream, showcasing a recreation room with enough space for a pool table, a wet bar, a full bathroom, and two additional bedrooms. This luxurious space is perfect for hosting guests and creating unforgettable memories. Situated in an enviable location close to in-town amenities, shopping, the Springwater Public Library, local schools, and restaurants, this home offers 4,804 square feet of beautifully finished living space. Don’t miss the opportunity to make this luxurious residence your own.
Property Details
Interior
Features
Main Floor
Laundry
4.62 x 2.18Tile Floors
Kitchen
4.19 x 3.73Hardwood Floor
Office
3.78 x 3.35bay window / french doors / hardwood floor
Living Room/Dining Room
6.60 x 3.78crown moulding / hardwood floor
Exterior
Features
Parking
Garage spaces 3
Garage type -
Other parking spaces 10
Total parking spaces 13
Property History
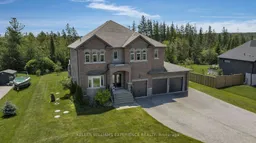 38
38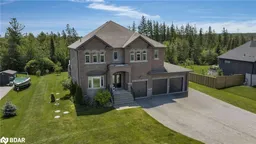 38
38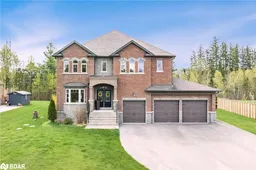 40
40
