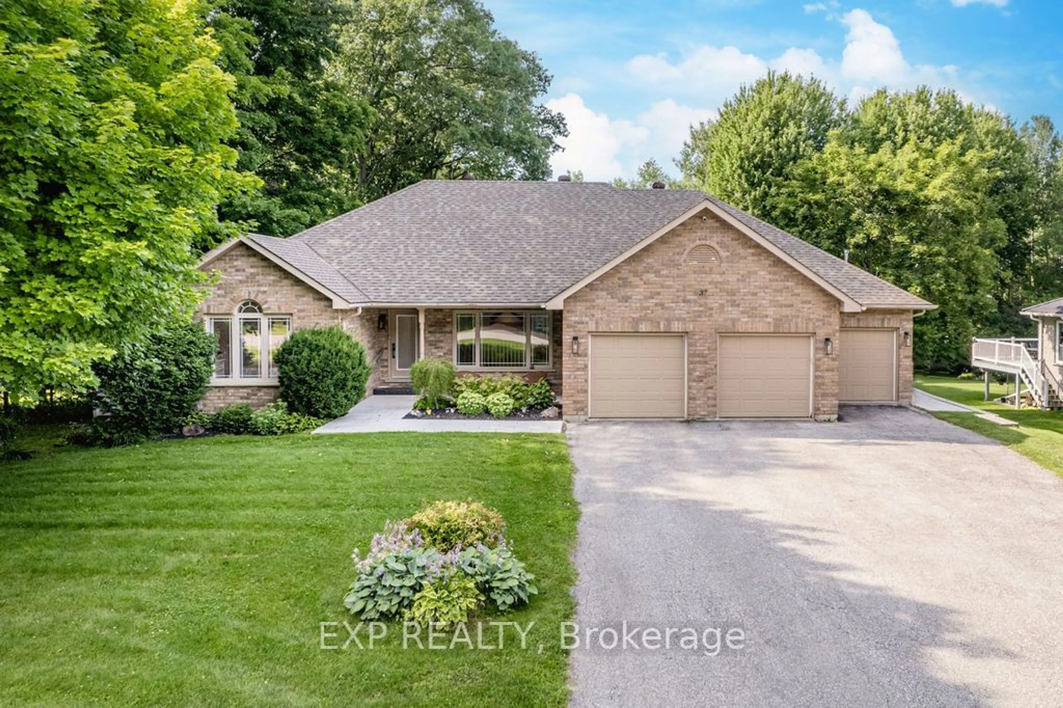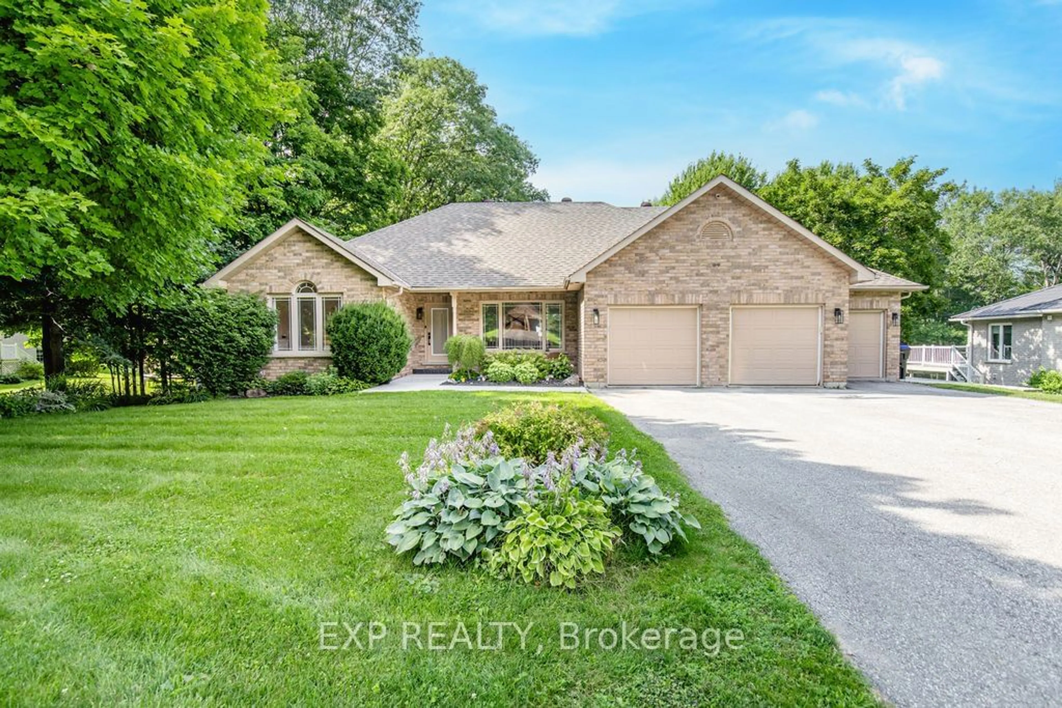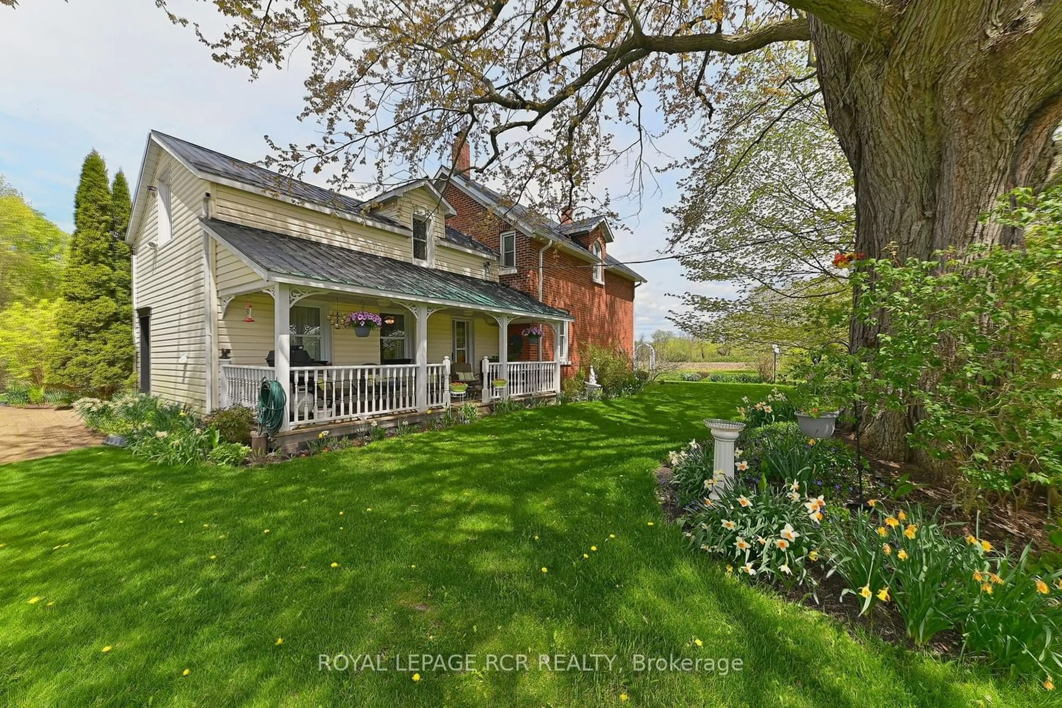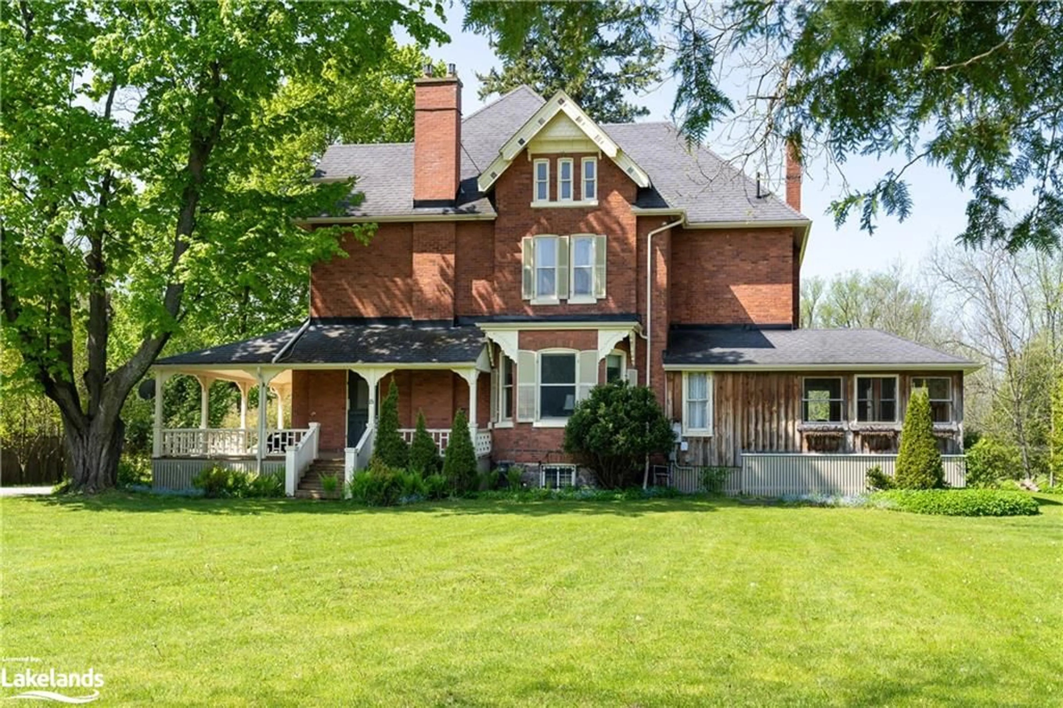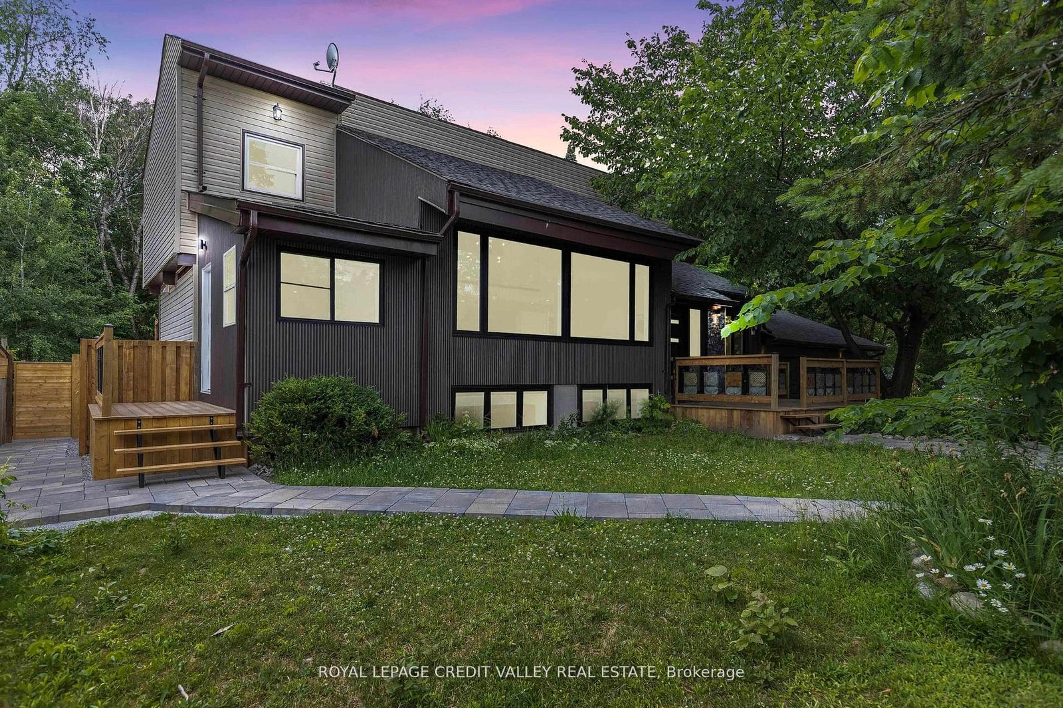37 Paddy Dunns Circ, Springwater, Ontario L9X 0T1
Contact us about this property
Highlights
Estimated ValueThis is the price Wahi expects this property to sell for.
The calculation is powered by our Instant Home Value Estimate, which uses current market and property price trends to estimate your home’s value with a 90% accuracy rate.$1,517,000*
Price/Sqft-
Days On Market4 days
Est. Mortgage$8,589/mth
Tax Amount (2024)$5,729/yr
Description
An exquisite open concept ranch bungalow featuring 3 bedrooms upstairs and 2 bedrooms downstairs, complemented by 4 full bathrooms. This home boasts a chef kitchen equipped with a large island and quartz countertops, ideal for the family and culinary enthusiasts. The interior has hardwood on all levels, adding a touch of elegance and the porcelain floors in all bathrooms and laundry area are heated. Experience the convenience of home automation and enjoy the expansive views provided by large windows. The fully finished basement includes a custom-made wall unit in the very large family room and a personal gym area. Outdoors, the property offers a stunning 2000 sq feet of interlock decking, a 16.5' x 40' fiberglass inground heated saltwater pool, and a lower composite deck with a hot tub. Additionally, there is an upper composite deck perfect for lounging and BBQs. The heated triple car garage is equipped with a Tesla charging station, making this home both luxurious and practical.
Property Details
Interior
Features
Main Floor
Kitchen
4.04 x 6.66Dining
3.43 x 3.94Living
5.61 x 6.06Br
3.05 x 3.87Exterior
Features
Parking
Garage spaces 3
Garage type Attached
Other parking spaces 9
Total parking spaces 12
Property History
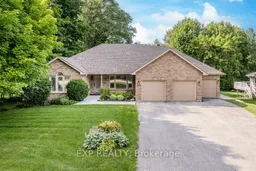 39
39
