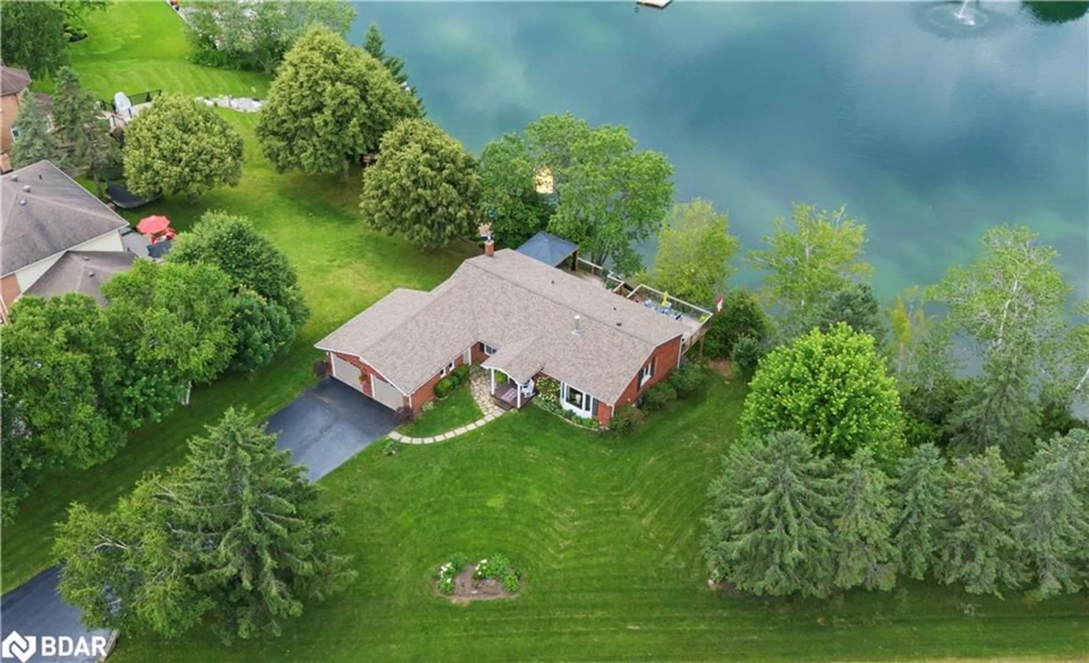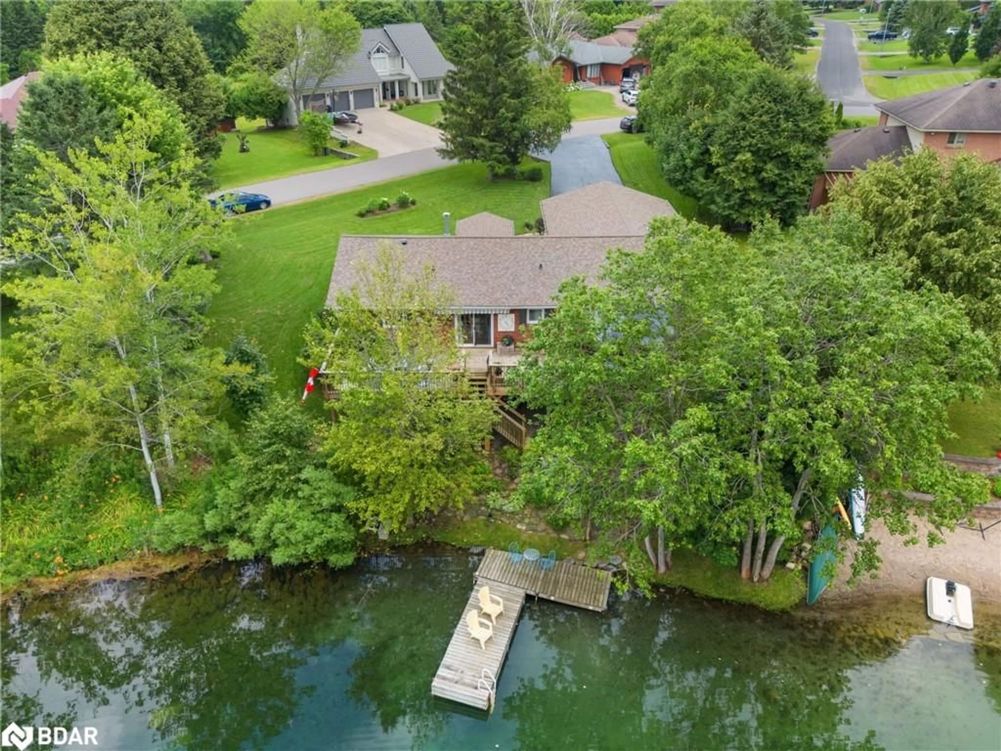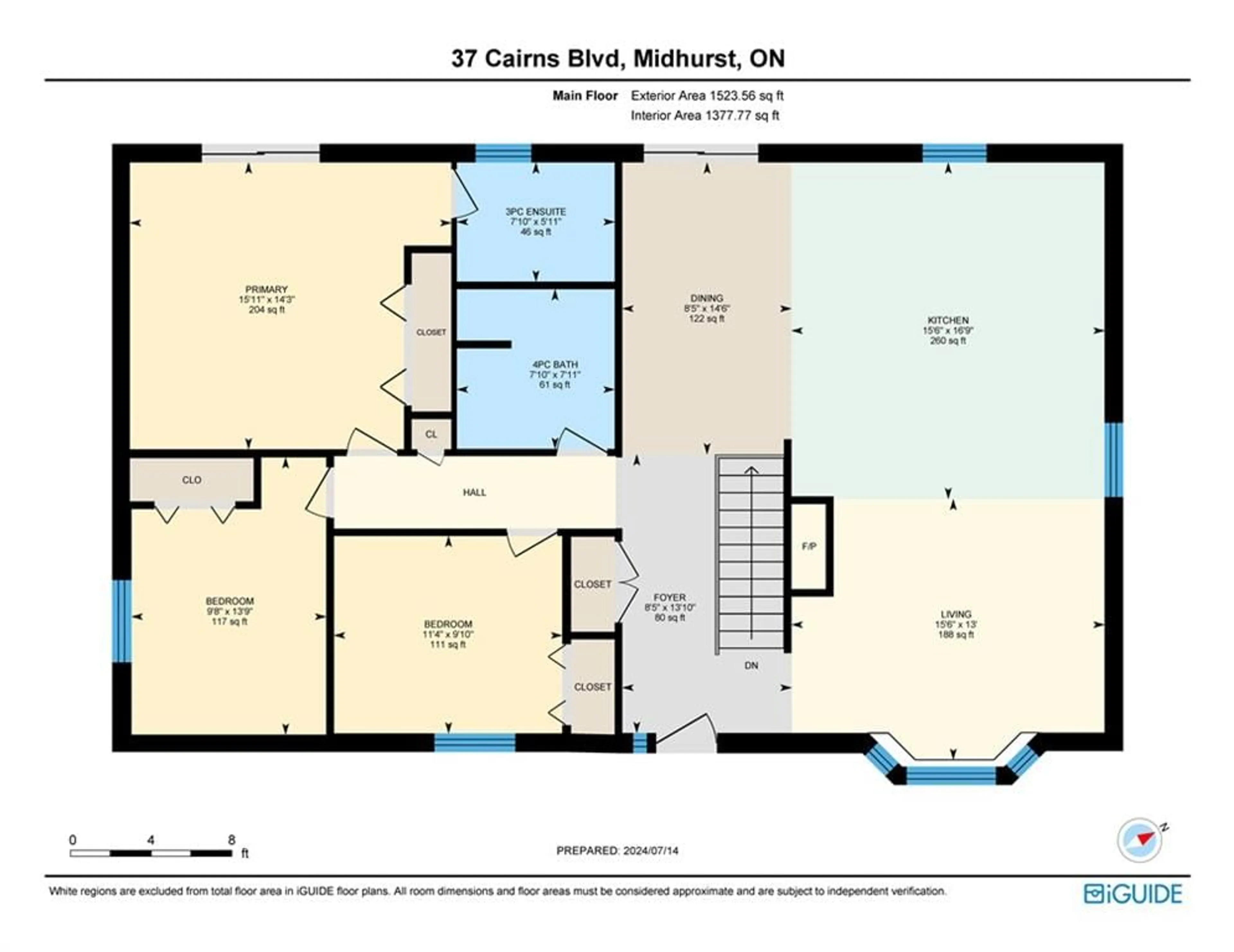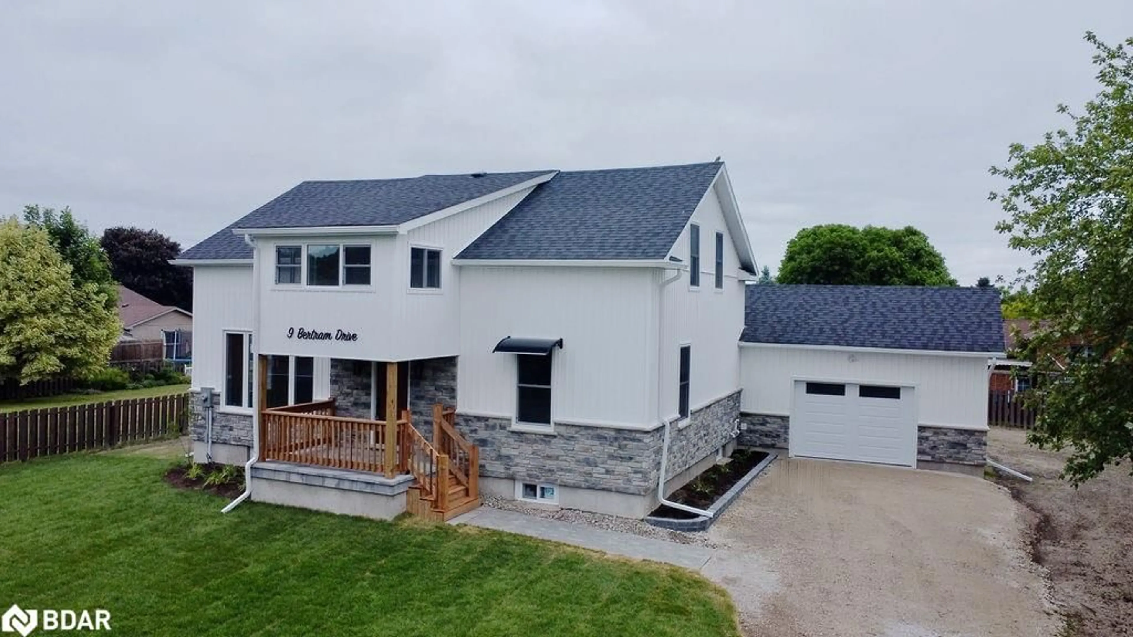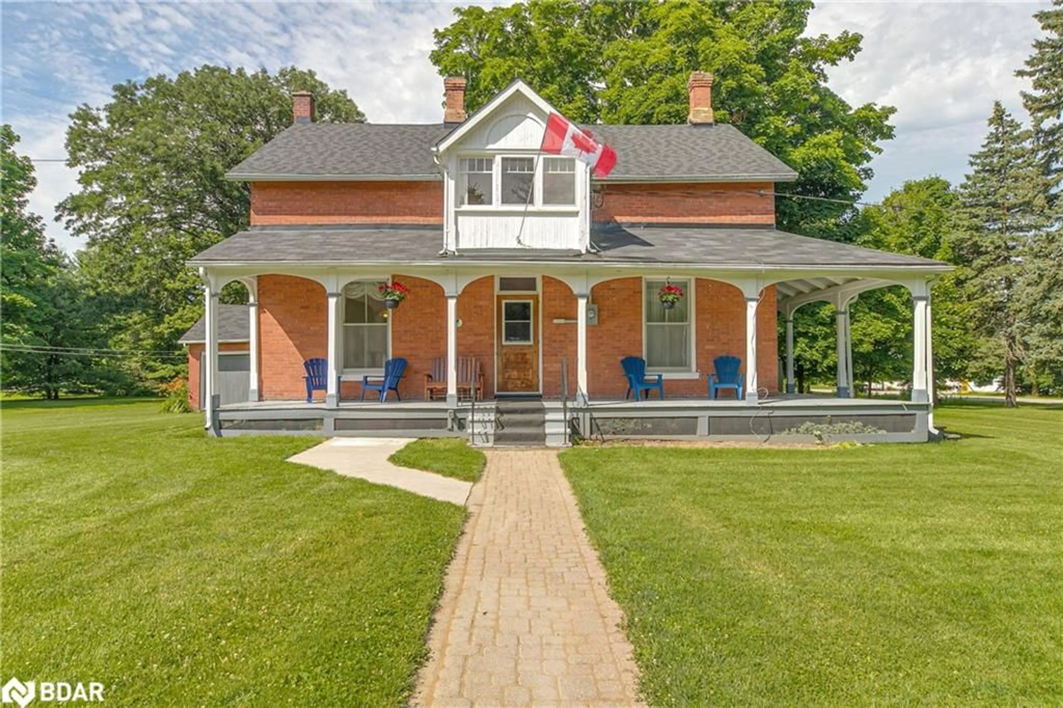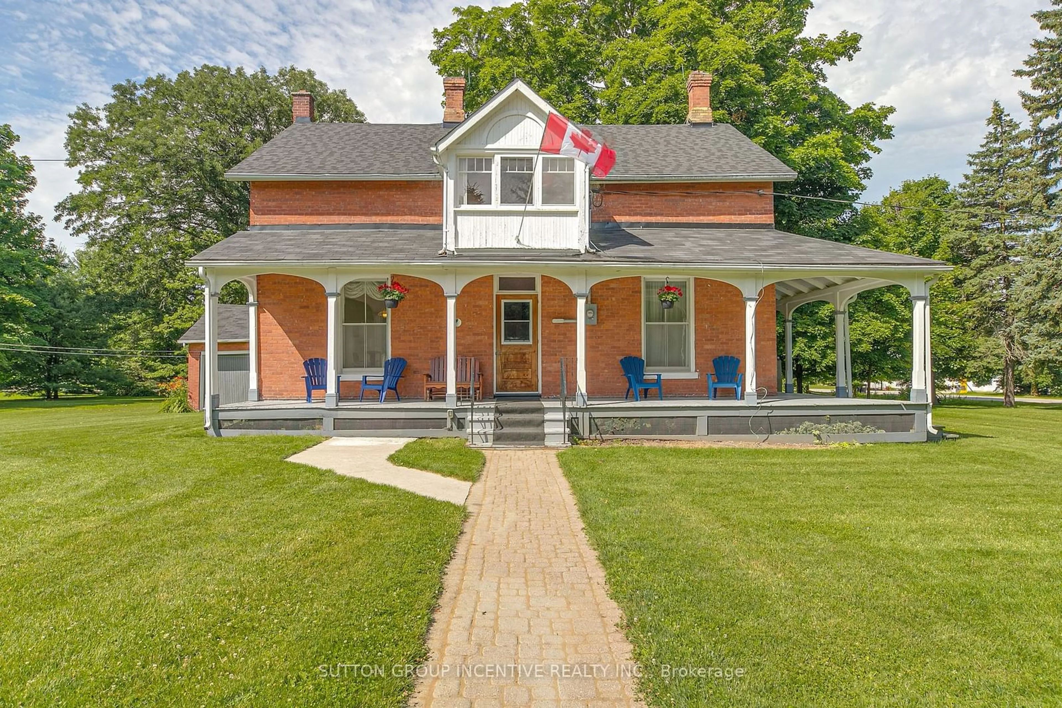37 Cairns Blvd, Midhurst, Ontario L9X 0N8
Contact us about this property
Highlights
Estimated ValueThis is the price Wahi expects this property to sell for.
The calculation is powered by our Instant Home Value Estimate, which uses current market and property price trends to estimate your home’s value with a 90% accuracy rate.$1,087,000*
Price/Sqft$612/sqft
Days On Market1 day
Est. Mortgage$7,515/mth
Tax Amount (2024)$5,071/yr
Description
This beautifully updated bungalow is a rare offering with almost 200 feet of frontage on the exclusive "Midhurst Pond”. Top features of this property include: the incredible location on the pond with a private dock allowing for year-round enjoyment of water-sports and activities including swimming, kayaking, paddle-boarding, and skating in the winter months, a stunning open-concept main floor including an entertainer’s dream custom kitchen, living room with coffered ceilings and gas fireplace with built-ins, massive deck spanning the length of the property with walk-outs from the dining and primary suite offering stunning pond views, large open walk-out basement including additional bedroom and updated bathroom plus a bonus office space or gym! The many updates on this property include: new central vac attachments, new water softener, brand-new garage doors 2024, AC 2021, roof 2019, plus many more. Pride of ownership and care for this property is apparent throughout. Don't miss your opportunity with this peaceful paradise in the heart of Midhurst offering the cottage lifestyle in your own backyard and conveniently located just minutes to the amenities of Barrie and less than 1hr to GTA.
Property Details
Interior
Features
Main Floor
Kitchen
5.11 x 4.72Coffered Ceiling(s)
Living Room
4.72 x 3.96coffered ceiling(s) / fireplace
Bedroom Primary
4.85 x 4.34ensuite privilege / sliding doors / walkout to balcony/deck
Dining Room
4.42 x 2.57Exterior
Features
Parking
Garage spaces 2
Garage type -
Other parking spaces 6
Total parking spaces 8
Property History
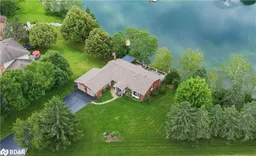 50
50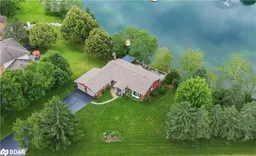 50
50
