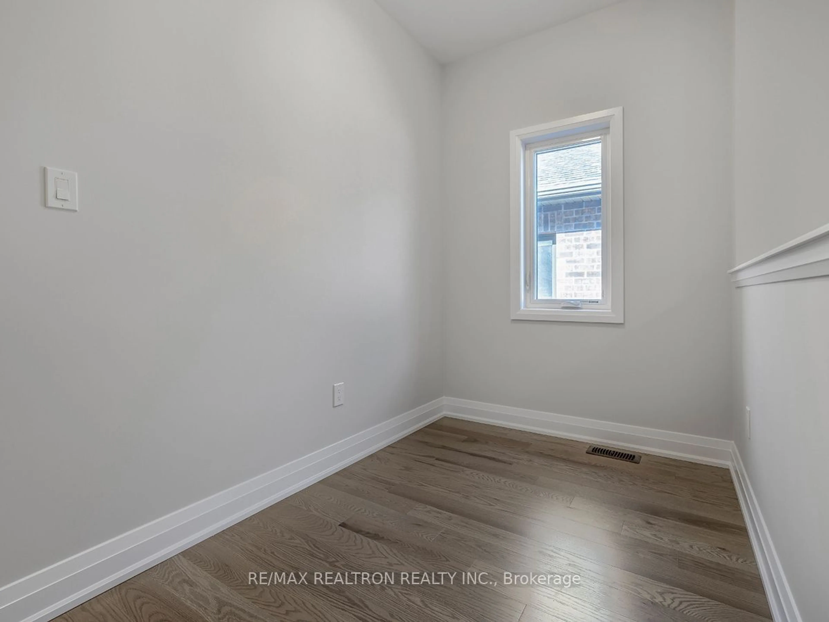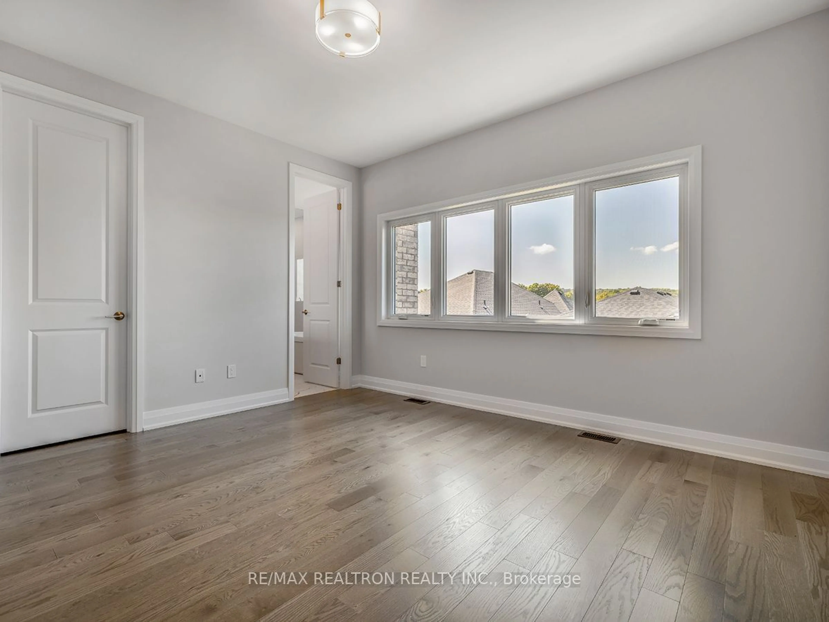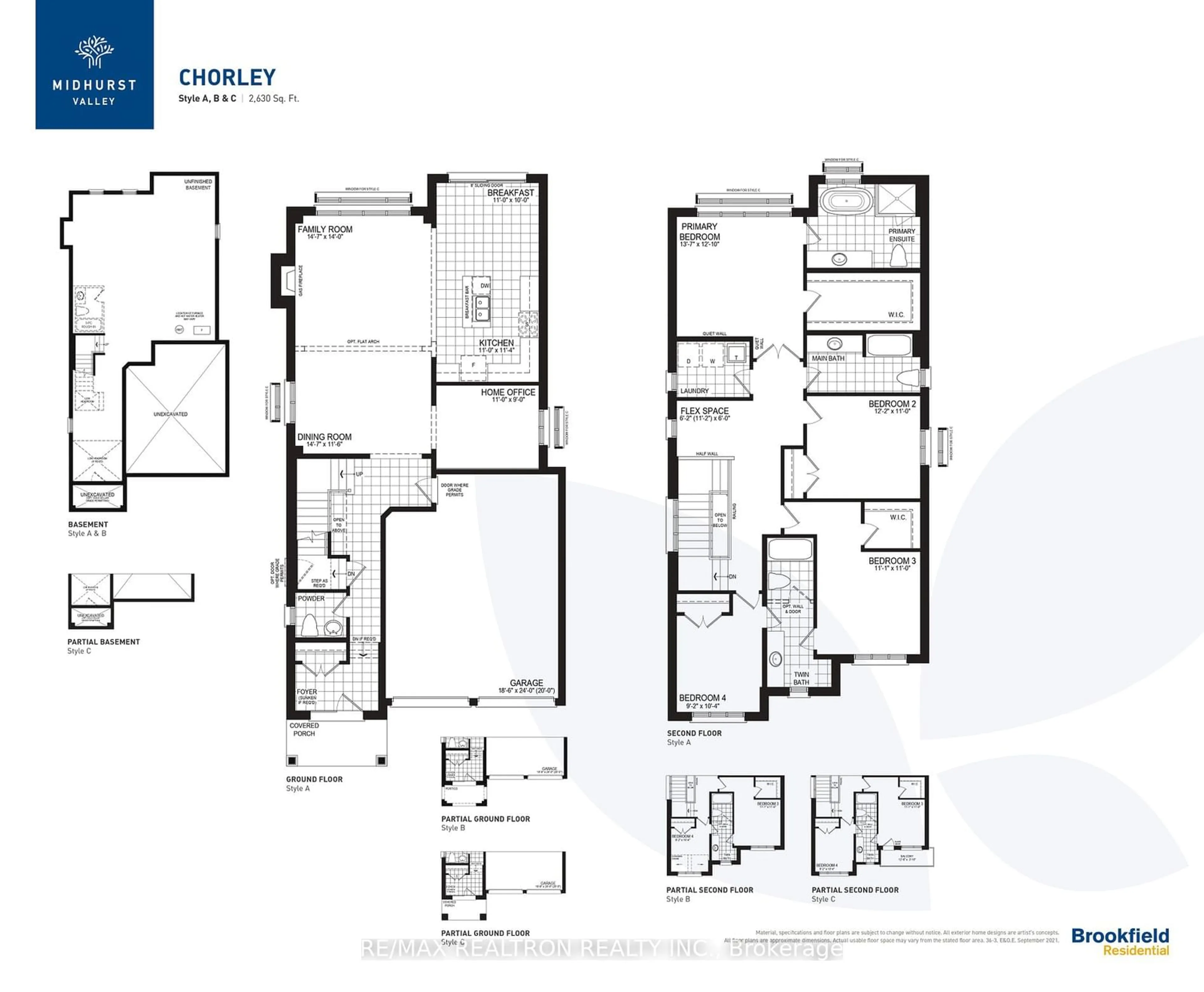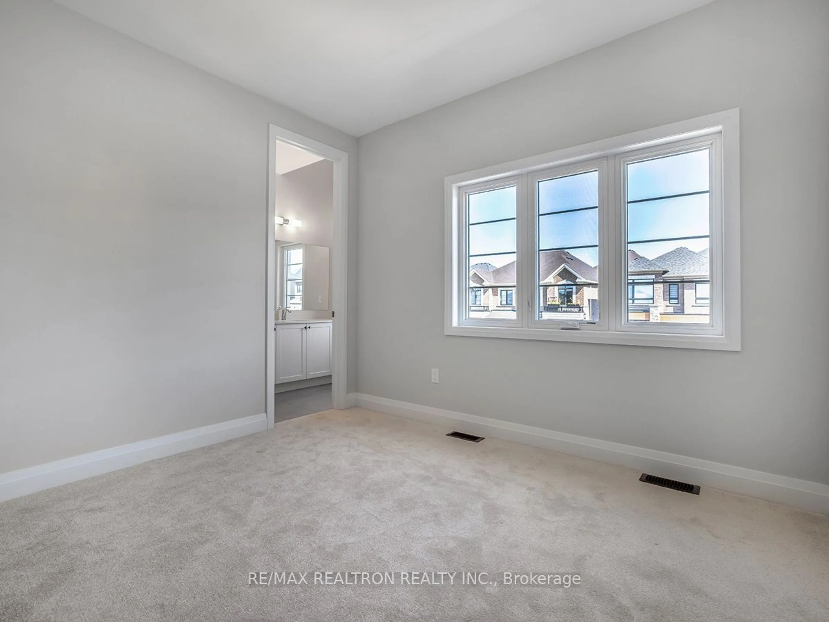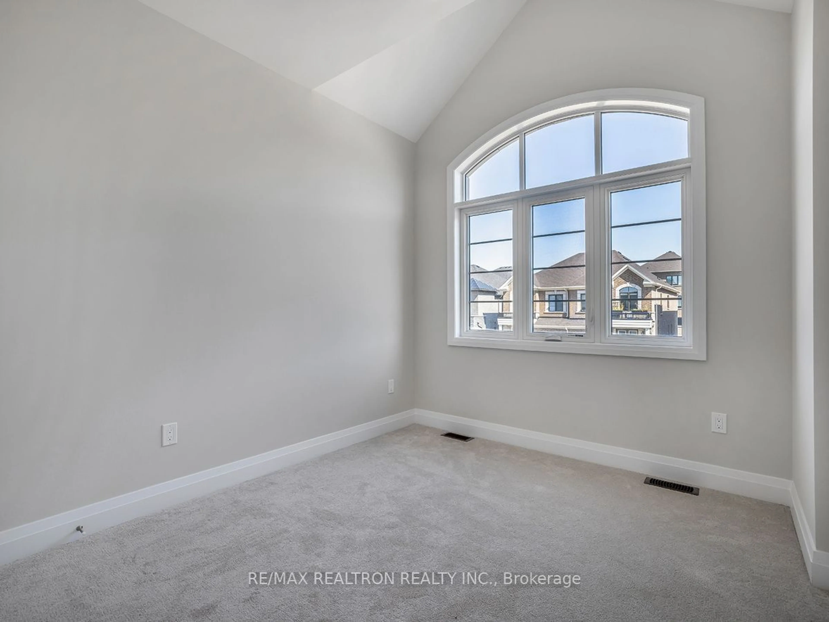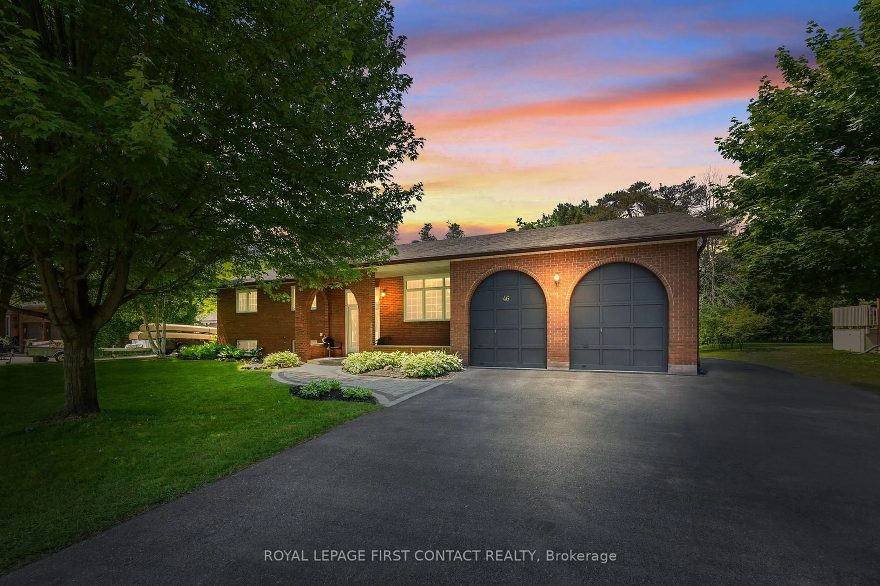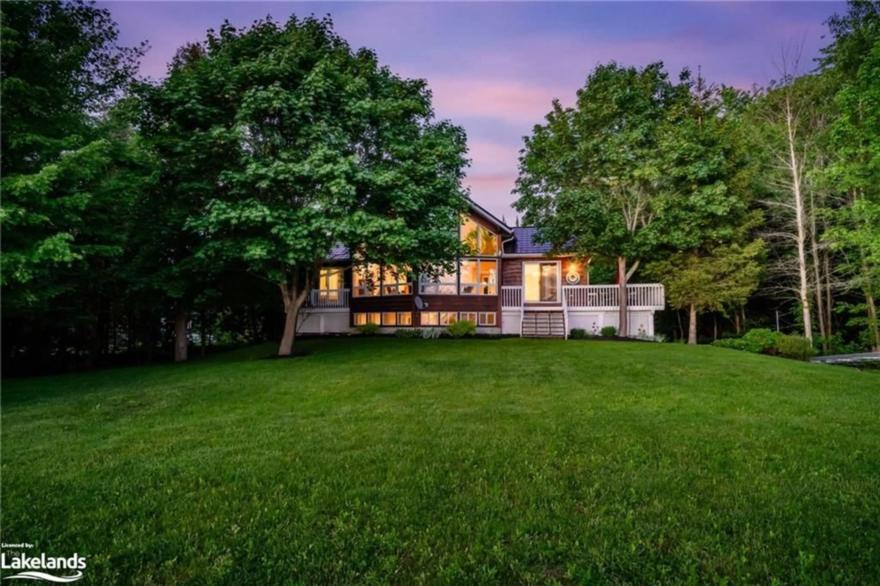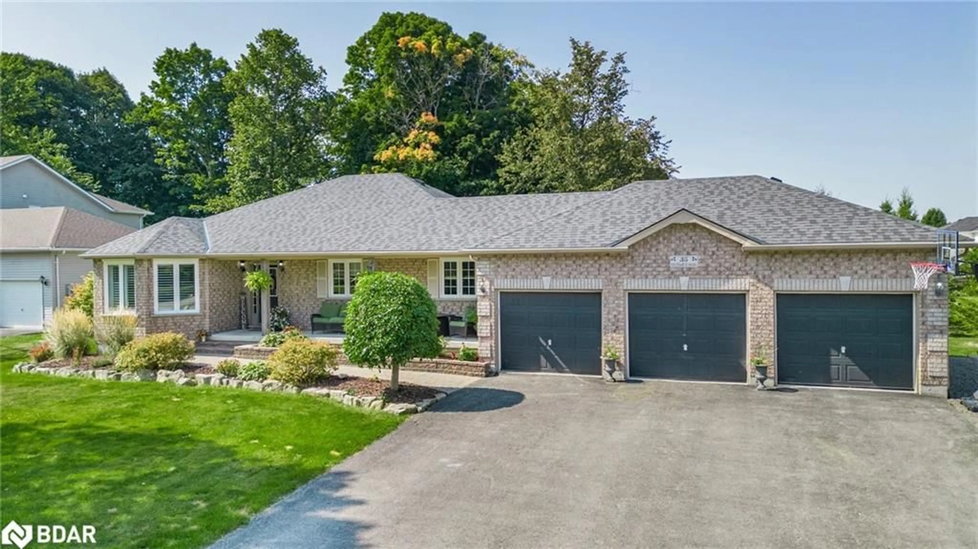36 Periwinkle Rd, Springwater, Ontario L9X 2C8
Contact us about this property
Highlights
Estimated ValueThis is the price Wahi expects this property to sell for.
The calculation is powered by our Instant Home Value Estimate, which uses current market and property price trends to estimate your home’s value with a 90% accuracy rate.Not available
Price/Sqft$395/sqft
Est. Mortgage$4,638/mo
Tax Amount (2024)-
Days On Market107 days
Description
Situated in the prestigious Midhurst Valley Community, this 2,630-sq. ft. home, crafted by the award-winning Brookfield Residential, is a sanctuary of natural light and luxurious upgrades valued at up to $95,000, ensuring a refined living experience at every corner. The residence features a walk-out basement and showcases the timeless elegance of hardwood flooring on ground floor, second floor hallway and primary bedroom, complimented by quartz countertops in kitchen and bathrooms. Stainless steel appliances, white washer and dryer and convenient cold cellar meet every need. The home's spacious design is highlighted by 9 ft. ceiling in basement and second floor with 8 ft. doors throughout, adding an air of grandeur on second floor. Pot lights illuminate the kitchen and family room, while crown moulding and LED valance lighting further enhance the ambiance. This brand new move-in ready home is a masterful blend of style and functionality, offering unparalleled luxury and comfort.
Property Details
Interior
Features
Main Floor
Kitchen
3.35 x 3.47Backsplash / Breakfast Bar
Breakfast
3.35 x 3.05O/Looks Family / W/O To Deck
Family
4.48 x 4.26Gas Fireplace / Open Concept
Dining
4.48 x 3.53Open Concept / O/Looks Family
Exterior
Features
Parking
Garage spaces 2
Garage type Attached
Other parking spaces 2
Total parking spaces 4

