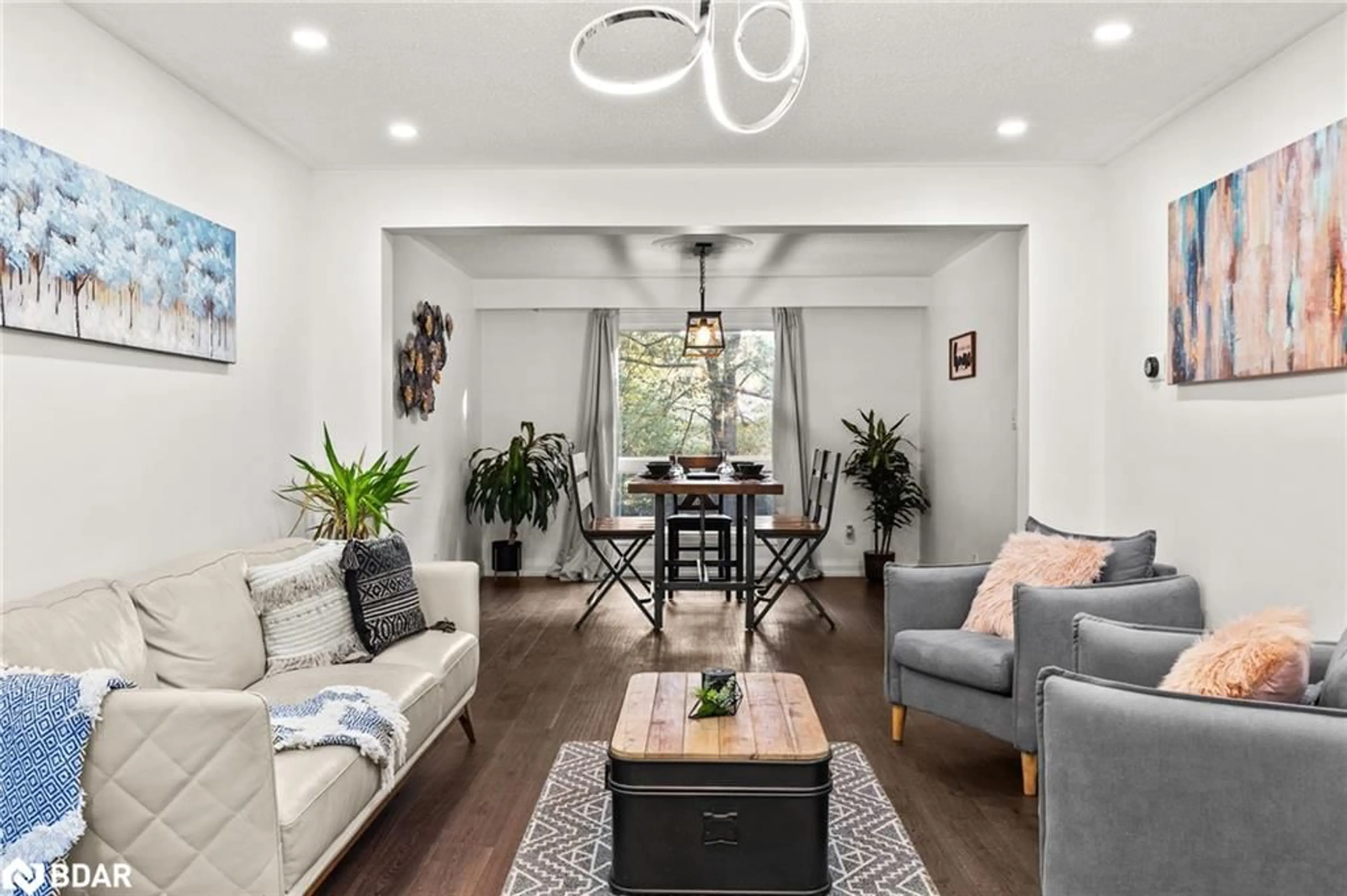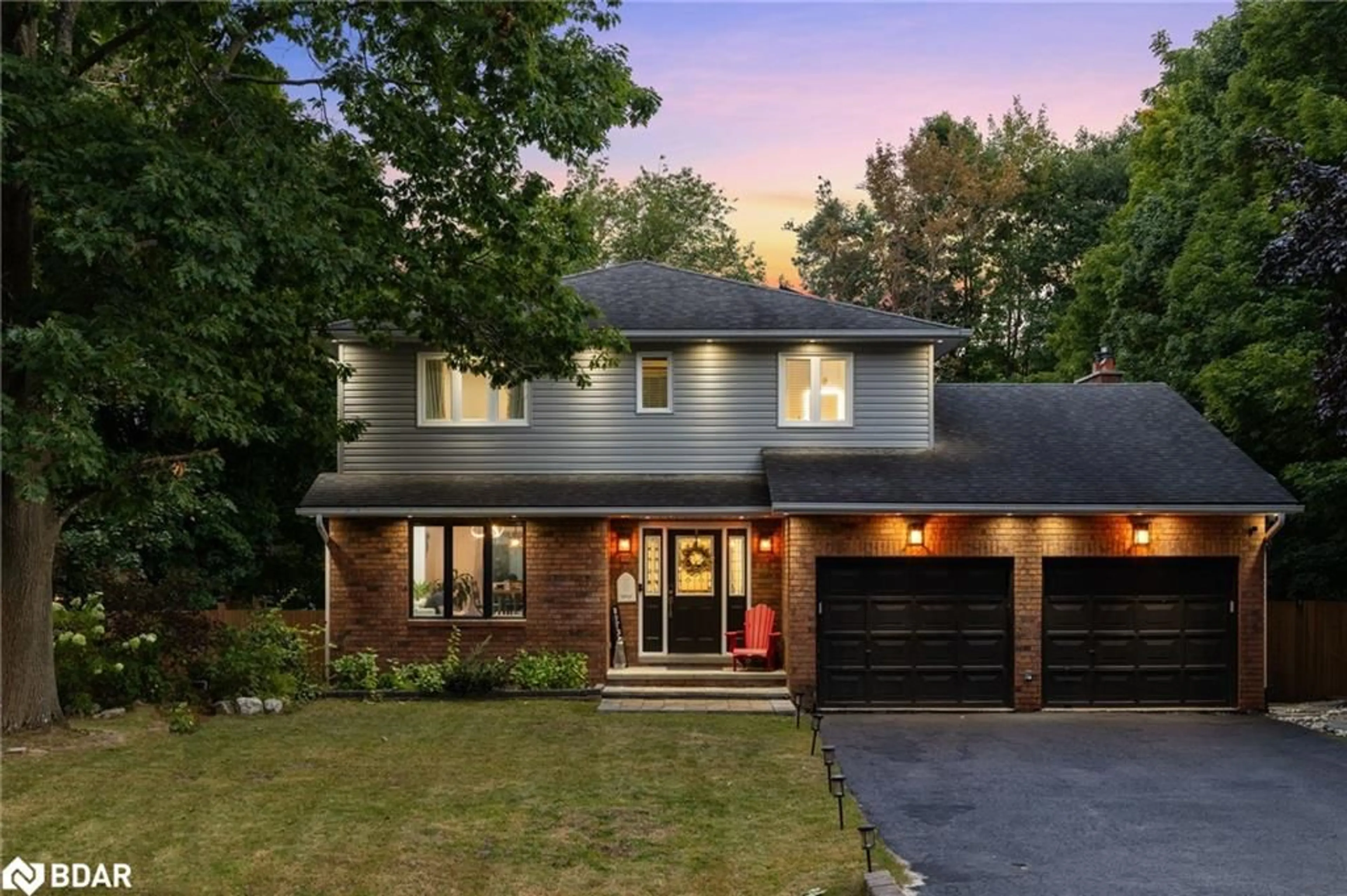35 Pooles Rd, Springwater, Ontario L0L 1X1
Contact us about this property
Highlights
Estimated ValueThis is the price Wahi expects this property to sell for.
The calculation is powered by our Instant Home Value Estimate, which uses current market and property price trends to estimate your home’s value with a 90% accuracy rate.Not available
Price/Sqft$378/sqft
Est. Mortgage$5,153/mo
Tax Amount (2024)$2,276/yr
Days On Market18 days
Description
Welcome to this beautifully renovated home in the sought-after community of Midhurst. With striking curb appeal, this property boasts a solid brick and vinyl siding exterior, enhanced by newly installed automatic pot lights. A spacious double car garage with new openers and a large paved driveway provide ample parking for up to six vehicles. The main level features new hardwood and tiled flooring flowing through elegant living and dining areas. The heart of the home is the chef’s kitchen with sleek granite countertops, stainless steel appliances (2017), and a bright breakfast area that opens to the upper deck. The cozy family room with a gas fireplace, updated powder room, and main floor laundry add both style and convenience. Upstairs, the tranquil primary suite offers a large walk-through closet and an ensuite with a soaking tub, separate shower, and dual sinks. Two additional bedrooms and a beautifully renovated main bathroom (2019) complete the upper level. The newly renovated walkout basement adds incredible versatility, perfect as an in-law suite or rental space. It features a recreation room, two bedrooms, a full bathroom, a second kitchen, and laundry facilities, with updated flooring (2015) and modern finishes throughout. Outside, the fully fenced backyard is a private retreat featuring an above-ground pool (2018), an expansive deck (2018) with a gas BBQ hookup, and a garden shed. Surrounded by mature trees, it’s perfect for relaxing or entertaining. Located in vibrant Midhurst, this home is moments from top-rated schools, scenic trails, and local amenities, including Willow Creek, a community centre, and tennis courts. Outdoor enthusiasts will love the nearby golf courses, hiking trails, and Snow Valley Ski Resort.
Property Details
Interior
Features
Main Floor
Eat-in Kitchen
5.23 x 4.14hardwood floor / sliding doors / walkout to balcony/deck
Living Room
5.41 x 3.66Hardwood Floor
Dining Room
3.68 x 3.63Hardwood Floor
Family Room
4.65 x 3.99Fireplace
Exterior
Features
Parking
Garage spaces 2
Garage type -
Other parking spaces 6
Total parking spaces 8
Property History
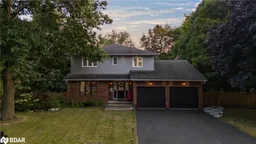 39
39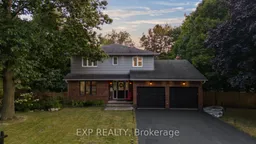 39
39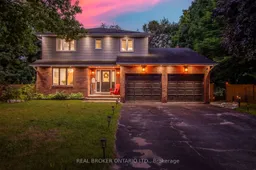 40
40
