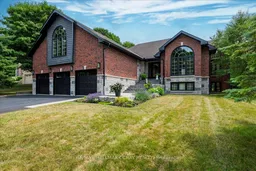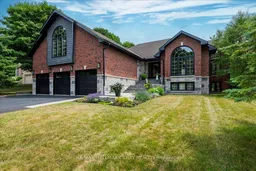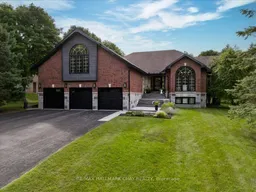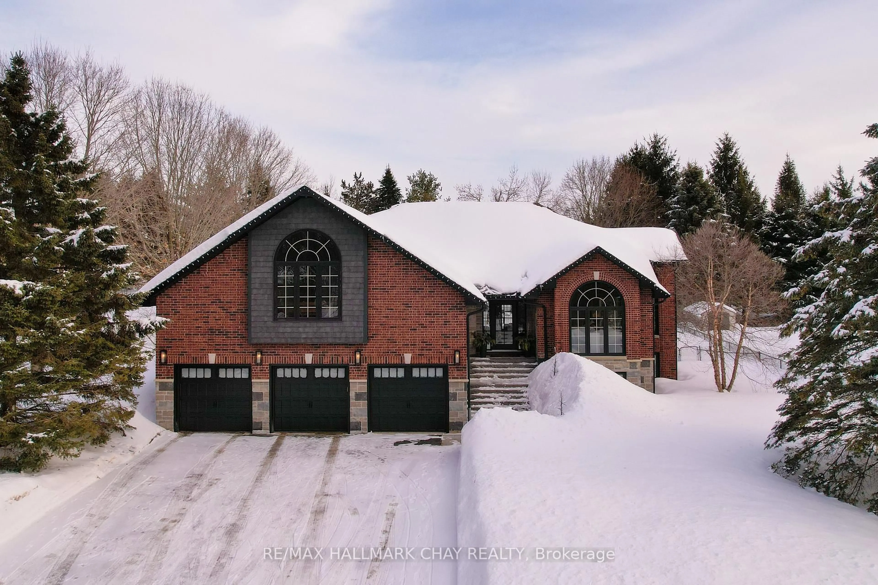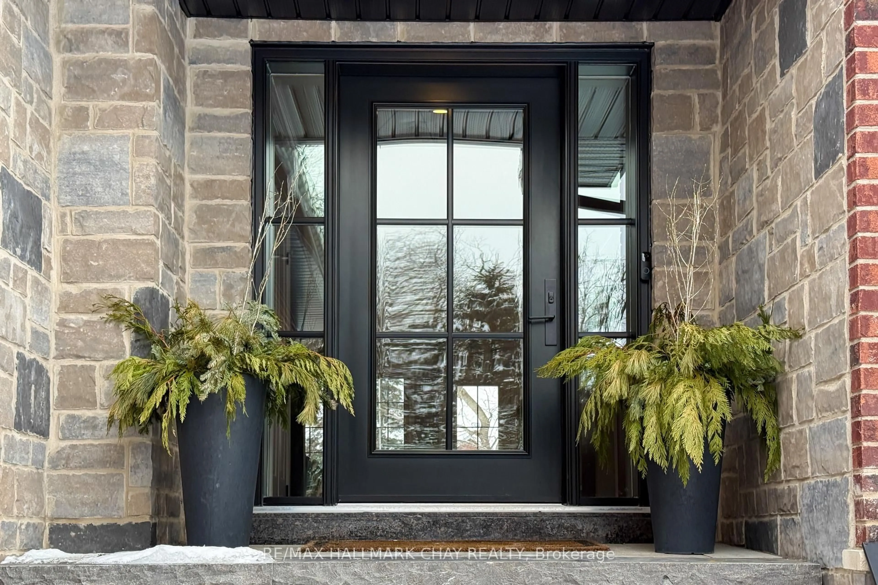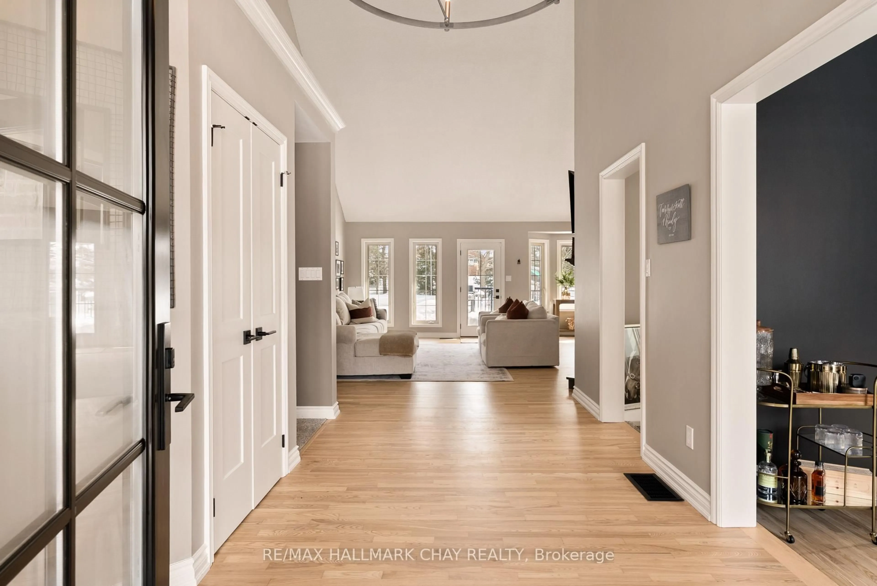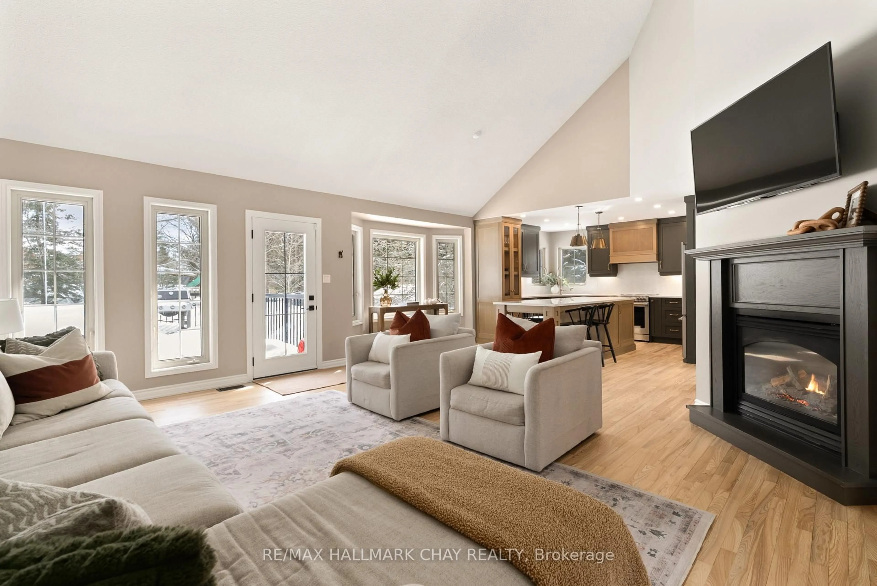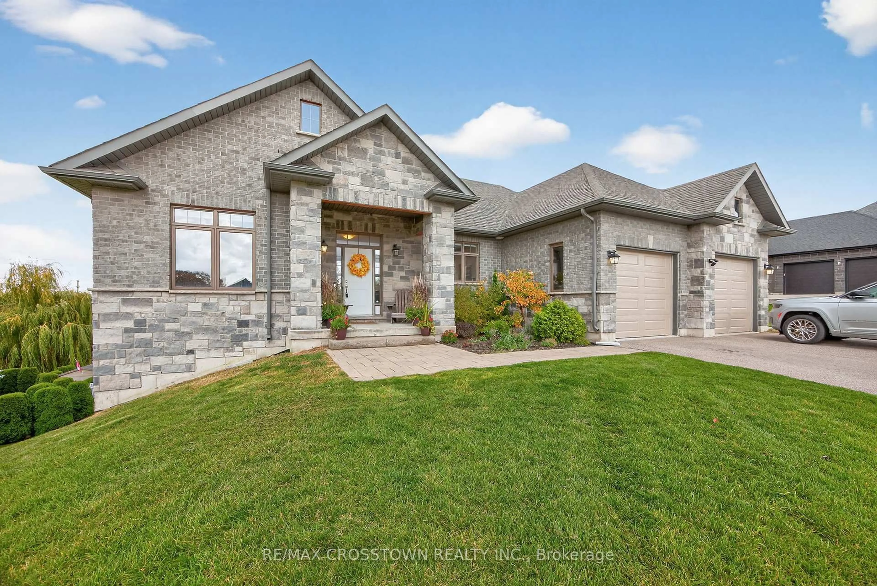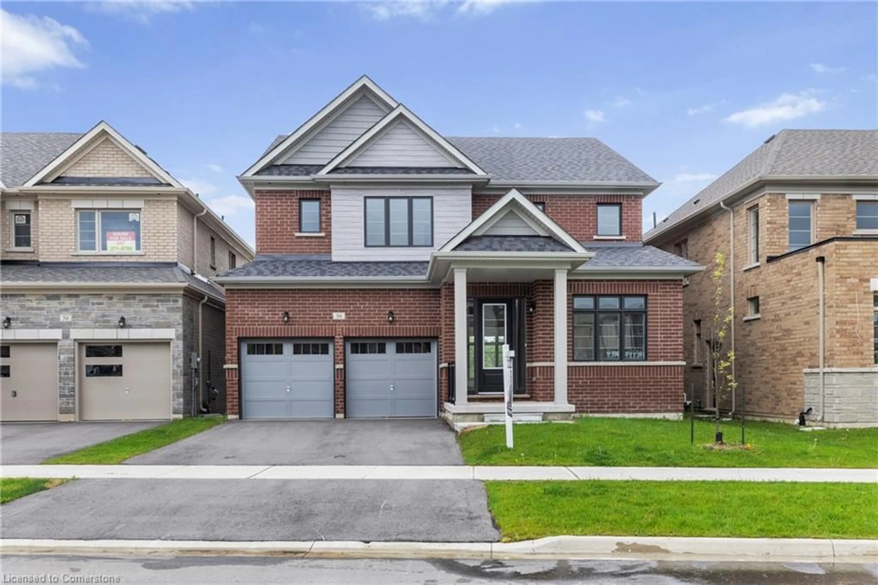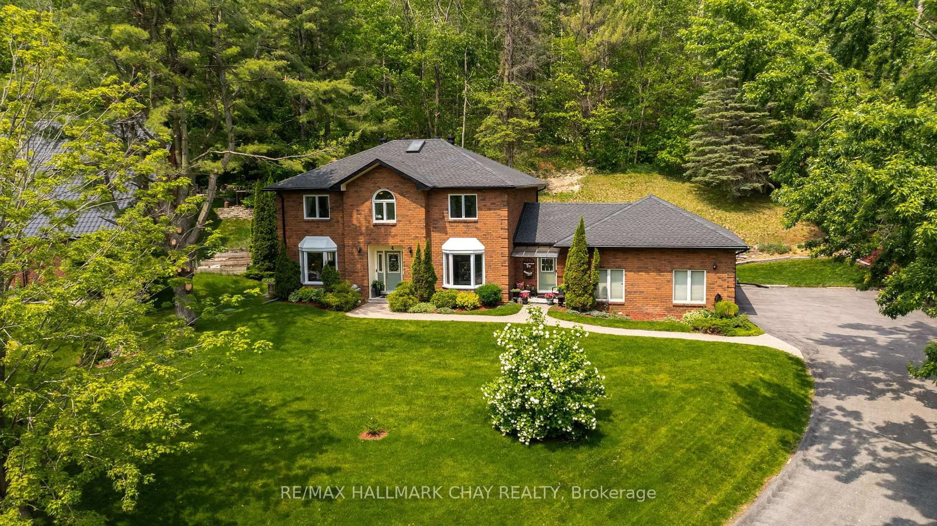Contact us about this property
Highlights
Estimated valueThis is the price Wahi expects this property to sell for.
The calculation is powered by our Instant Home Value Estimate, which uses current market and property price trends to estimate your home’s value with a 90% accuracy rate.Not available
Price/Sqft$670/sqft
Monthly cost
Open Calculator
Description
Elevated Luxury in Prestigious Forest Hill Estates, Midhurst. Welcome to an exceptional residence where refined design meets everyday comfort, set on a stunning 102' x 197' park-like lot. This beautifully updated 3+1 bedroom, 3 full bathroom home offers approximately 3,309 sq. ft. of finished living space and a rare full-size triple car garage-perfect for a full-size truck or SUV. A soaring main level with vaulted and cathedral ceilings creates an immediate sense of grandeur, complemented by a spacious layout featuring a formal dining room, inviting den, main-floor laundry, and an open-concept living room with gas fireplace. The custom kitchen showcases rift-cut oak cabinetry, quartz countertops and backsplash, premium appliances, and elevated lighting-designed for both style and function. The bedroom wing includes three generous bedrooms, highlighted by a luxurious primary suite with custom walk-in closet and spa-inspired ensuite. A recently renovated main bath and an upper loft/recreation space offer flexibility for a home office or media lounge. The lower level provides excellent in-law potential with separate garage access, a spacious bedroom, full bath, abundant storage, and expansive unfinished space ready to customize. Outside, the fully fenced backyard is a private retreat with mature trees, newer deck with pet ramp, hot tub, irrigation system, and ample room to entertain. NOTABLE UPGRADES include the custom kitchen, refinished hardwood, newer carpeting, updated doors, exterior stonework and front steps, soffits/eaves/downspouts, new furnace, lighting, paint, renovated bathrooms and garage doors. Ideally located near top-rated schools, parks, trails, and amenities-this is a rare offering in sought-after Midhurst.
Property Details
Interior
Features
Main Floor
Kitchen
3.99 x 2.46Breakfast
4.75 x 3.35W/O To Deck / Open Concept
Living
6.37 x 4.84Open Concept / W/O To Patio
Office
3.53 x 2.77Exterior
Features
Parking
Garage spaces 3
Garage type Attached
Other parking spaces 9
Total parking spaces 12
Property History
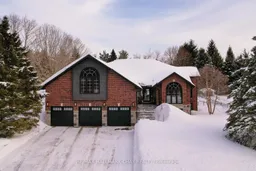 44
44