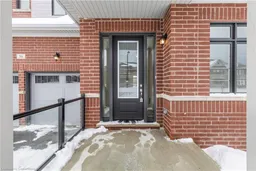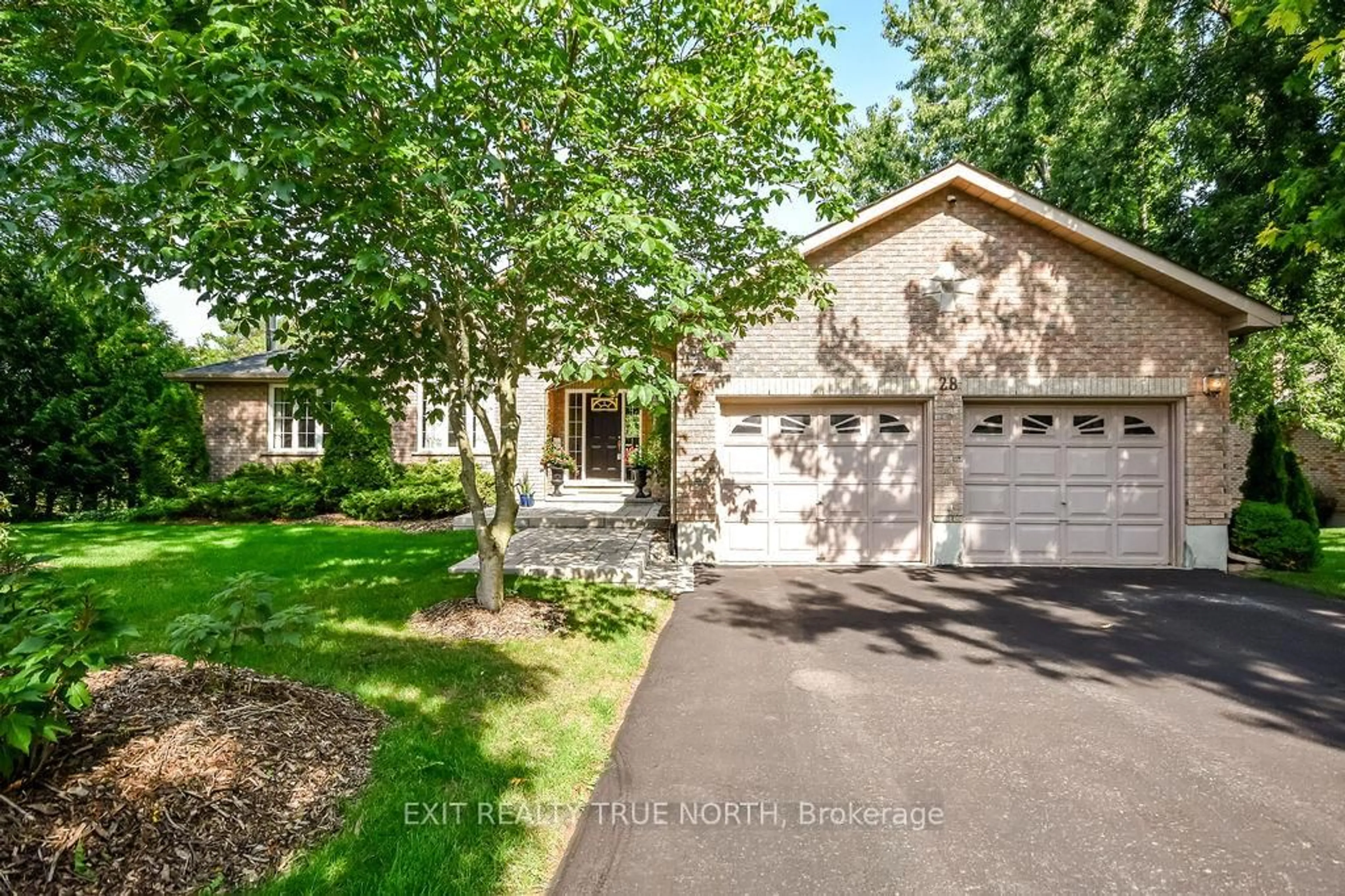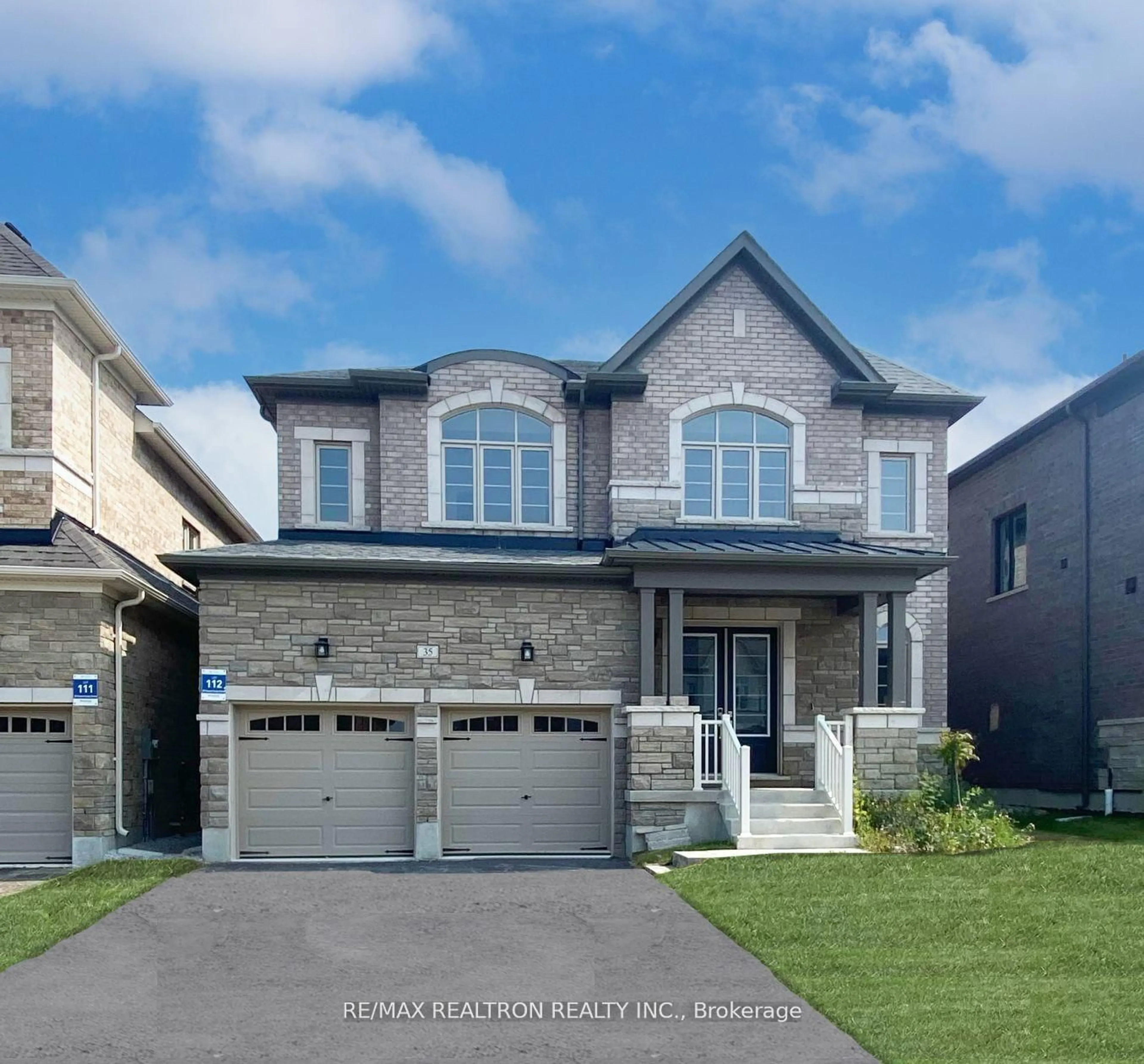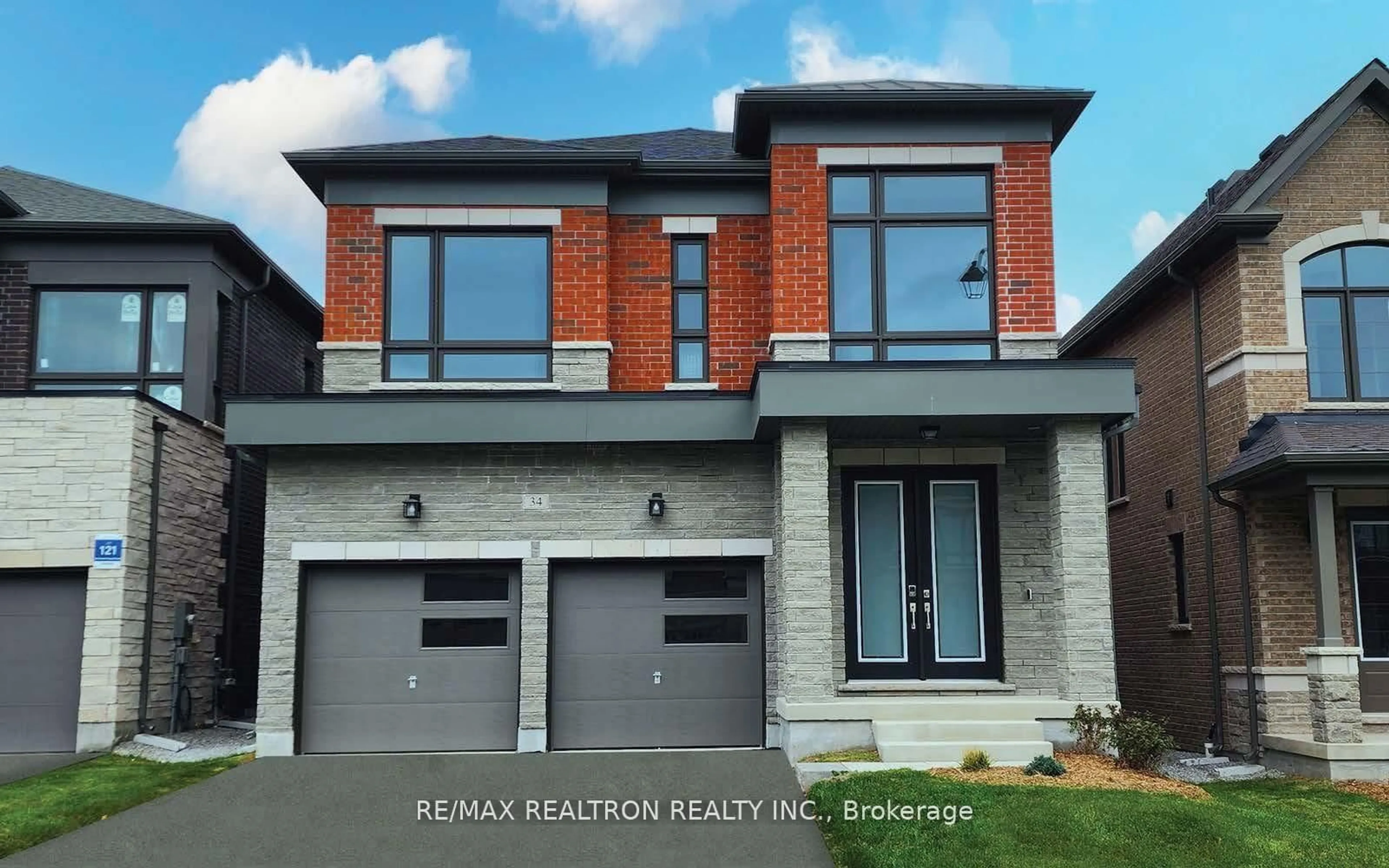Welcome to 56 Calypso Avenue! This Sundance Homes "Grove" Model boasts a whopping 2939 SQFT of living space. Tastefully upgraded with 6" Hardwood Floors, and Matching 13"x13" tiles throughout the home. The main living space boasts massive bright windows over looking a tranquil green space and pond. This home is designed with entertaining in mind, with a massive kitchen, breakfast room and servery and pantry leading into the formal dining space. Enjoy coffee on the balcony through the double doors in the kitchen. A well sized office greets you at the front of the house with a well sized office, perfect for WFH days. Upstairs, there's room for the whole family! The primary bedroom features a walk in closet, spa like ensuite with stand alone tub and a bonus wellness room! Two more generously sized bedrooms connected through a jack&jill bathroom and a 4th bedroom with its own ensuite, perfect for the eldest child, or live in family member. second floor laundry and a study/loft space complete the top level of the home. Unfinished basement has endless potential with bathroom rough-in and walk out doors into the rear yard! Don't Miss This One!
Inclusions: Range Hood,Aid Conditioning, Hoodrange In Kitchen
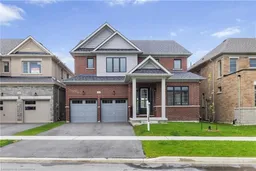 42
42