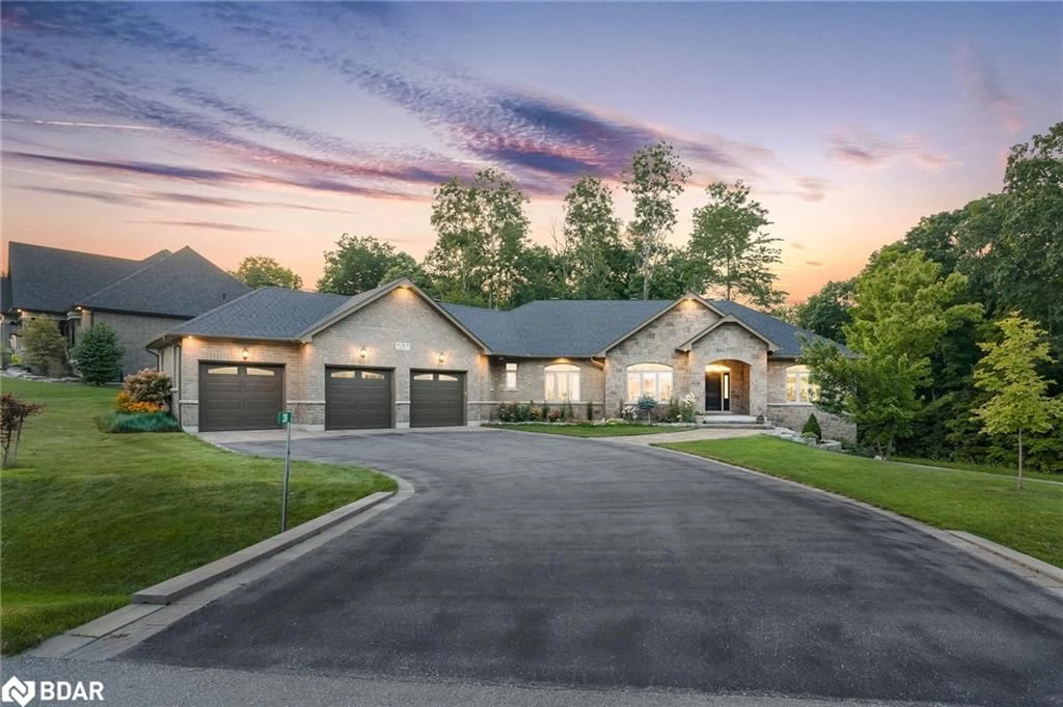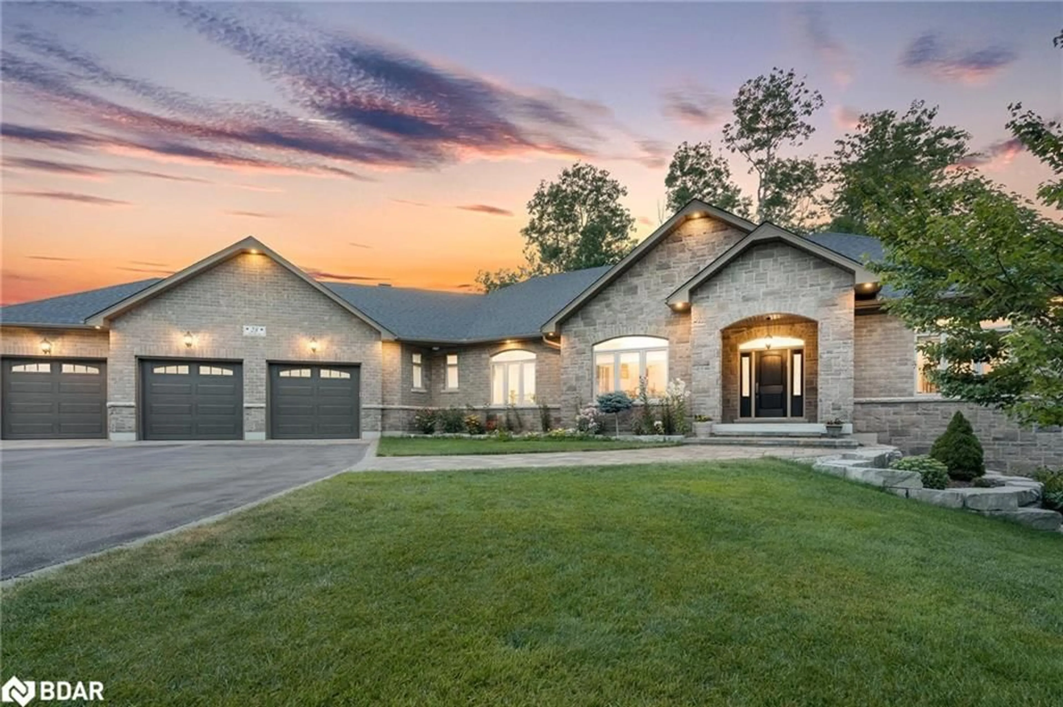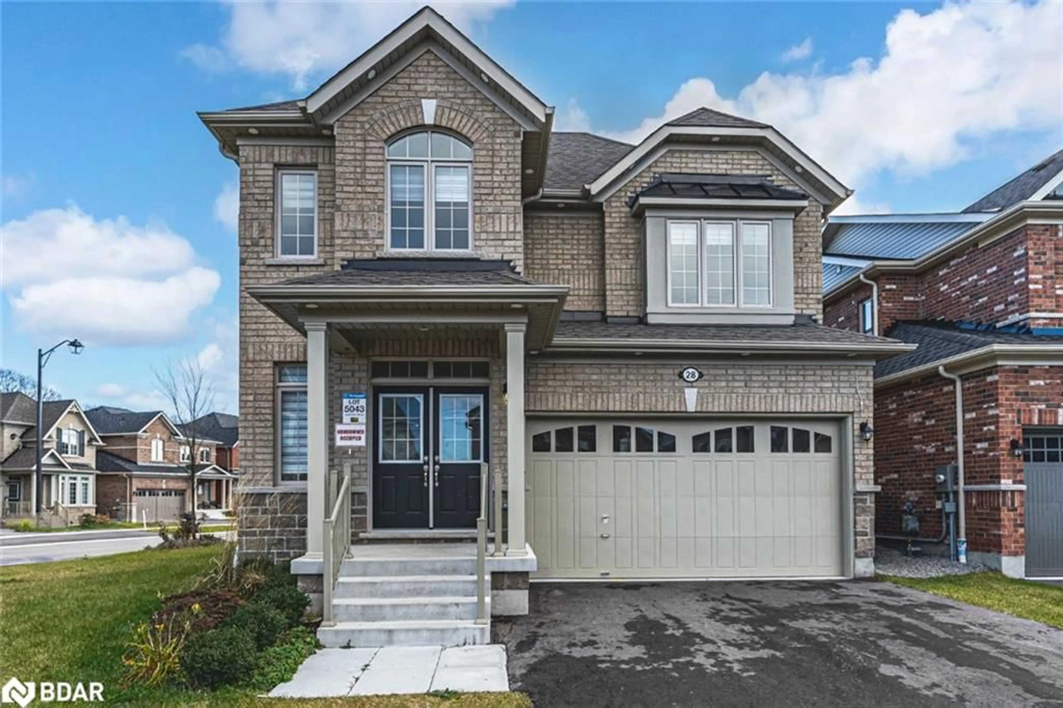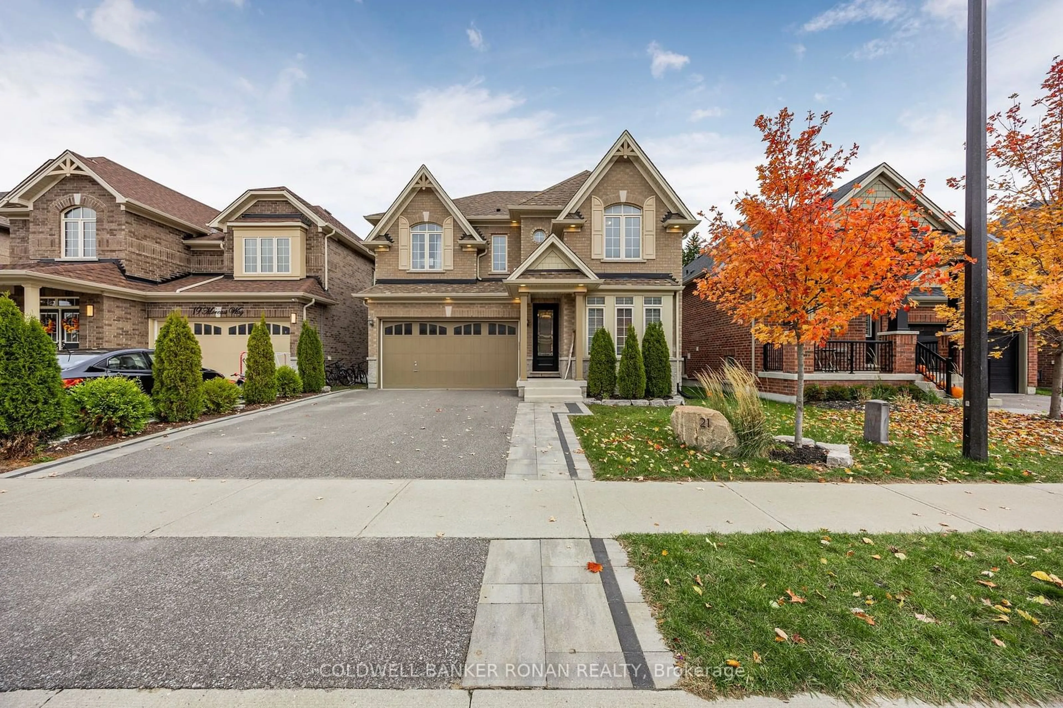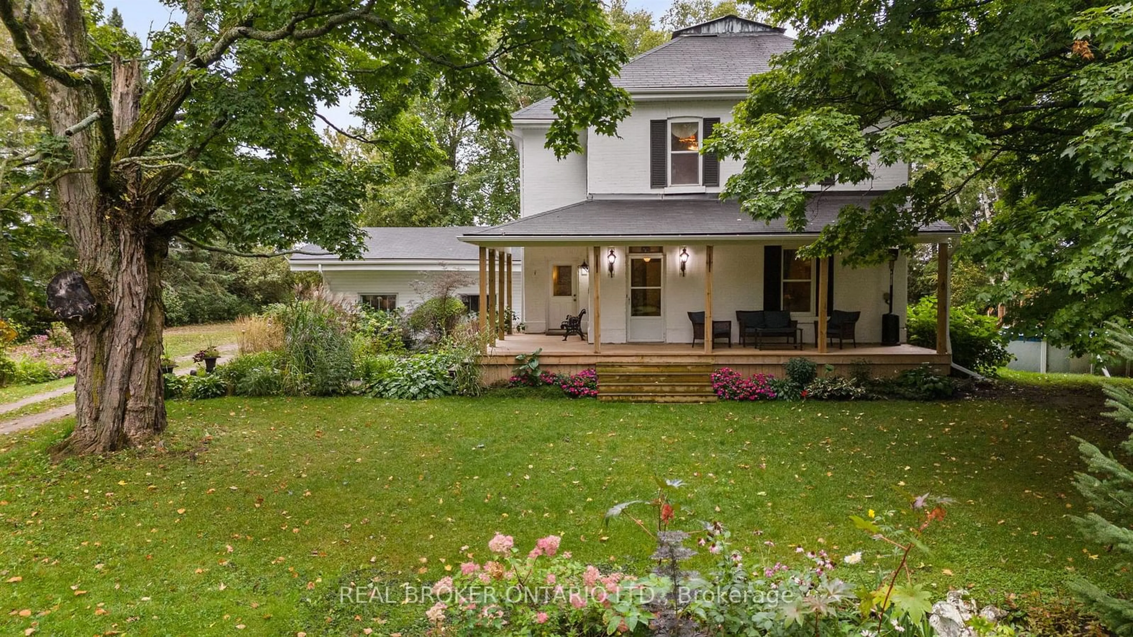28 Timber Wolf Trail, Minesing, Ontario L0L 1Y3
Contact us about this property
Highlights
Estimated ValueThis is the price Wahi expects this property to sell for.
The calculation is powered by our Instant Home Value Estimate, which uses current market and property price trends to estimate your home’s value with a 90% accuracy rate.Not available
Price/Sqft$524/sqft
Est. Mortgage$9,448/mo
Tax Amount (2024)$7,570/yr
Days On Market117 days
Description
Top 5 Reasons You Will Love This Home: 1) Custom home with 2,536 square feet on the main level designed for both comfort and elegance, at the heart of this exquisite residence lies an extraordinary kitchen highlighting an induction cooktop, a built-in wall oven, a Bosch dishwasher, and a stainless-steel Kitchen-Aid fridge with a reverse osmosis system and a Kitchen-Aid oven creating a hub for culinary creativity 2) SL Whitty home that has been thoughtfully designed with luxurious touches and high-quality finishes throughout, offering a perfect blend of style and superior craftsmanship, flaunting vaulted ceilings in the great room, 9' ceilings in the basement, spacious primary bedroom with luxury ensuite, while having the convenience of Hunter Douglas custom shades throughout, and April Air filters on the furnace and humidifier ensuring a comfortable and healthy living environment 3 )An added benefit is the integrated speaker system with hard-wired ceiling speakers strategically placed in the primary ensuite, kitchen, basement, and covered composite deck area, creating the perfect setup for entertaining, allowing you to enjoy music throughout the home seamlessly 4) Additional features include a three-car insulated garage with silent garage door openers, a central vacuum, and a walkout leading to the back garden, flaunting mature gardens and landscaping while backing onto Snow Valley Ski Resort and environmentally protected green space 5) Quiet neighbourhood settled on a dead-end cul-de-sac, creating a serene and relaxing atmosphere while still being within a short distance of recreation activities, trails, and a 15-minute drive to Barrie. 4,194 fin.sq.ft. Age 6. Visit our website for more detailed information.
Property Details
Interior
Features
Main Floor
Bedroom Primary
6.32 x 5.11ensuite privilege / hardwood floor / walk-in closet
Eat-in Kitchen
8.03 x 3.58french doors / tile floors / walkout to balcony/deck
Bedroom
4.44 x 3.35Engineered Hardwood
Great Room
7.11 x 4.34engineered hardwood / fireplace
Exterior
Features
Parking
Garage spaces 3
Garage type -
Other parking spaces 7
Total parking spaces 10
Property History
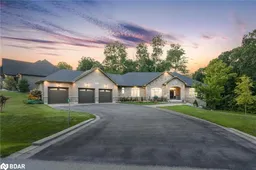 38
38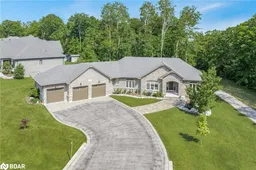 38
38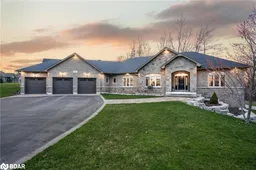 35
35
