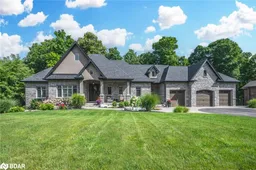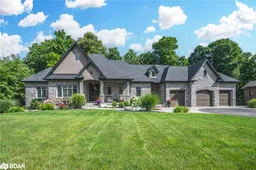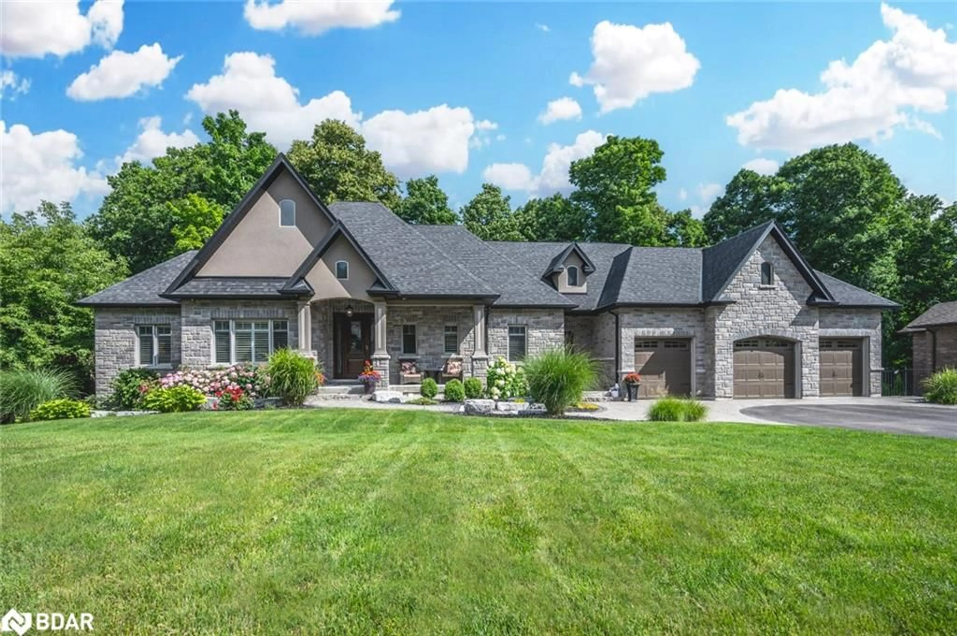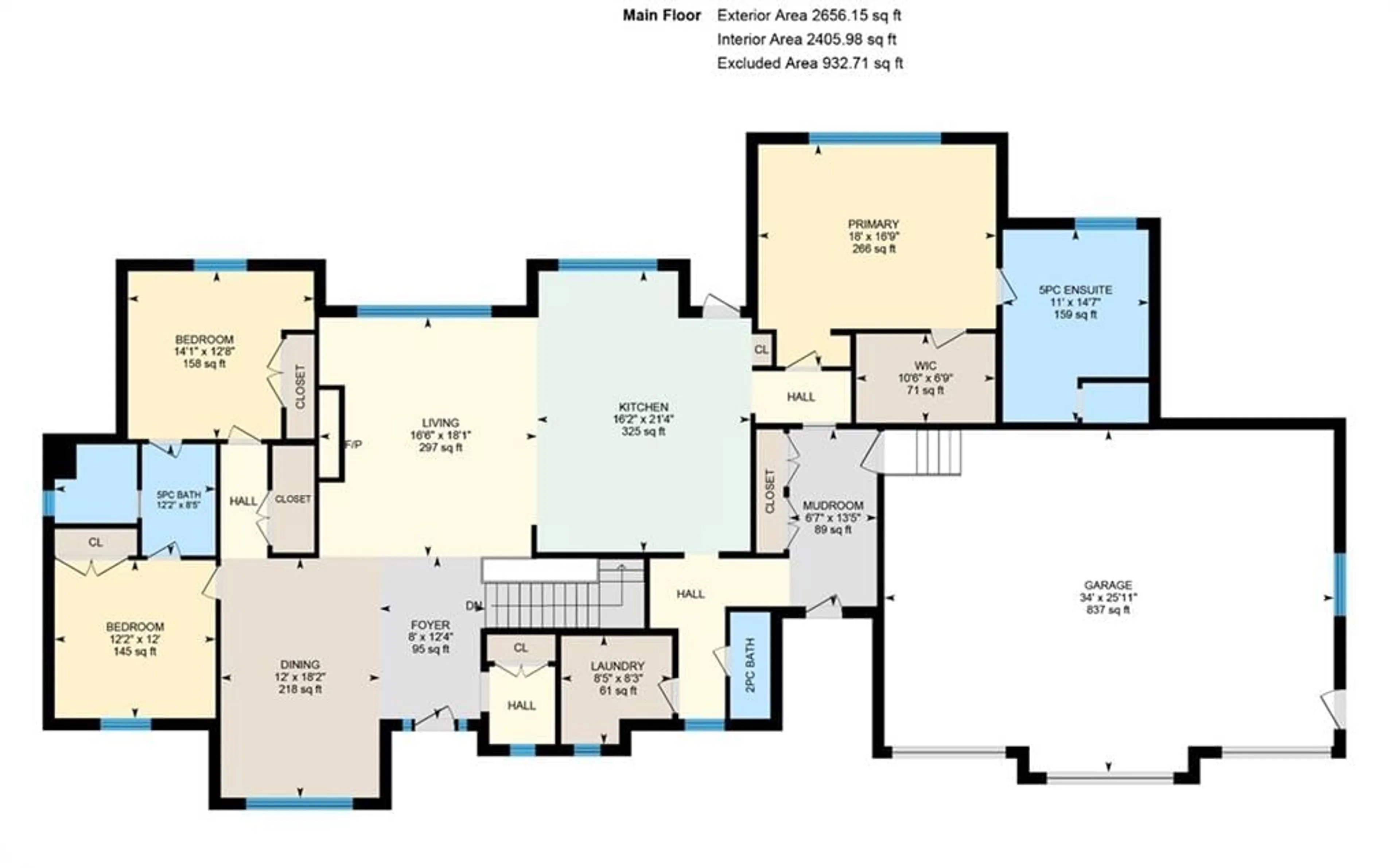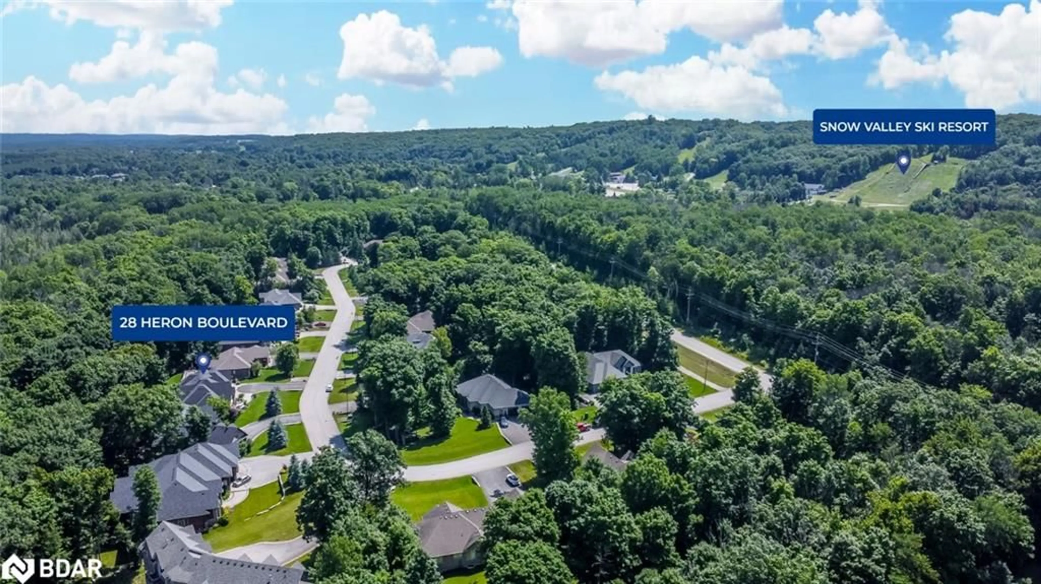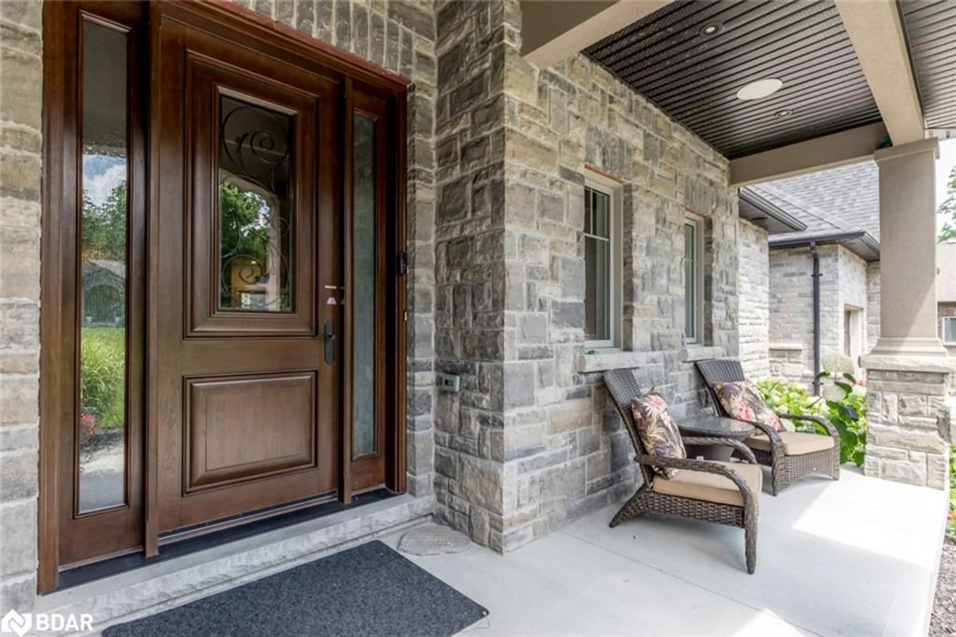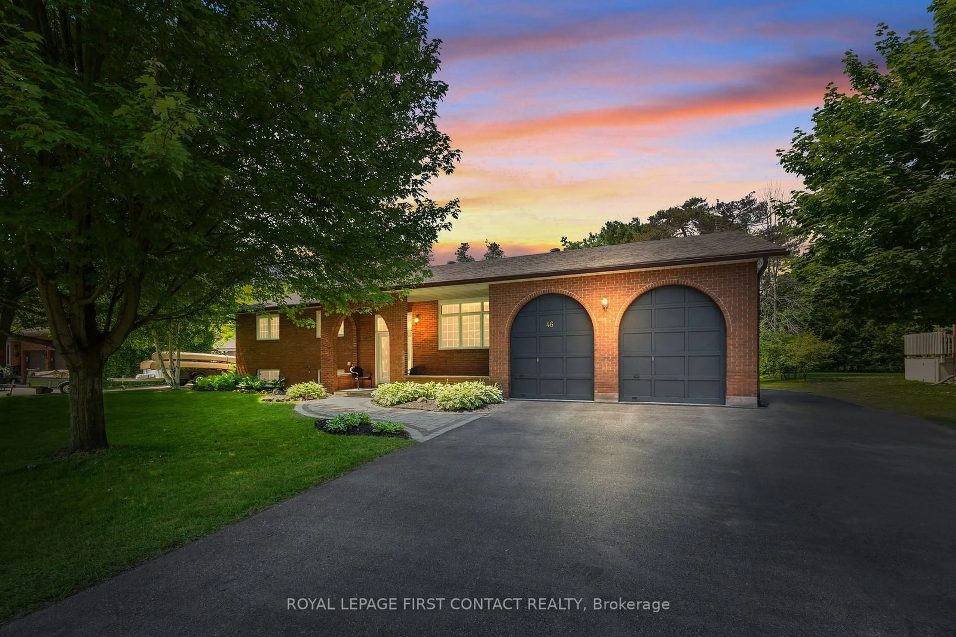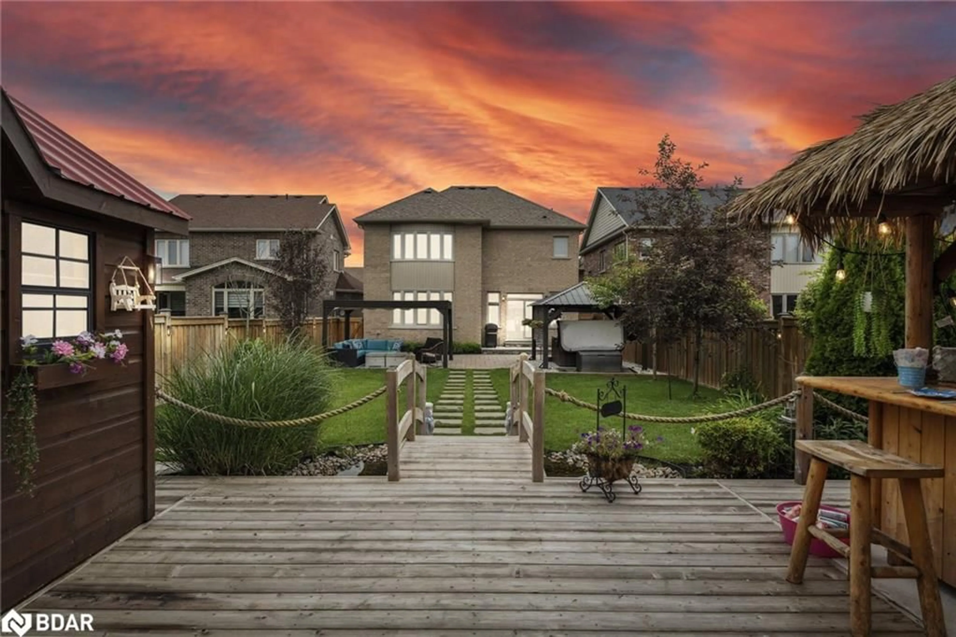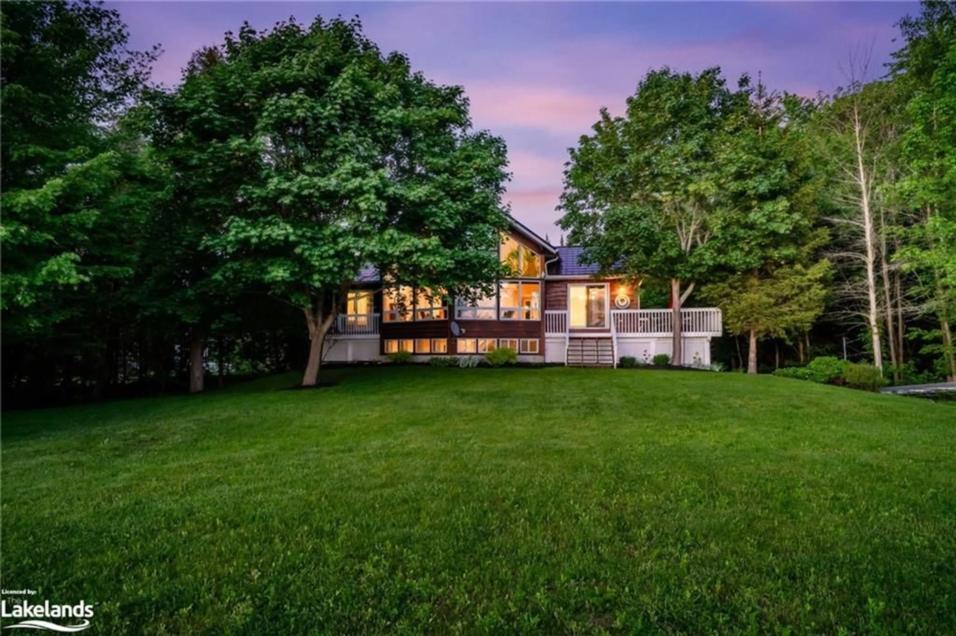28 Heron Blvd, Minesing, Ontario L9X 0J1
Contact us about this property
Highlights
Estimated ValueThis is the price Wahi expects this property to sell for.
The calculation is powered by our Instant Home Value Estimate, which uses current market and property price trends to estimate your home’s value with a 90% accuracy rate.Not available
Price/Sqft$434/sqft
Est. Mortgage$9,448/mo
Tax Amount (2023)$7,979/yr
Days On Market99 days
Description
EXPERIENCE LUXURY LIVING IN A CUSTOM-BUILT OASIS MINUTES FROM ADVENTURE AND TRANQUILITY! Welcome to your luxury haven, minutes from Barrie's amenities and Snow Valley's adventures. This custom-built walk-out bungalow offers over 5000 sq. ft. of exceptional living space on a beautifully manicured half-acre property backing onto protected land w/ scenic trails. The grand foyer w/ cathedral ceilings sets an elegant tone. The main level features engineered hardwood, tile flooring, tray and cathedral style ceilings, and a chef-inspired kitchen w/ a tiled backsplash, pot and pan filler, heated floors, a 36" gas stove, high-end Jennair appliances, a butler's pantry, and a coffee/tea station. The oversized breakfast island is perfect for casual dining. The one-year-old lower kitchen mirrors this excellence w/ newer appliances, a large breakfast island, and an abundance of natural light. The professionally finished walk-out basement is ideal for multi-generational living, offering two bedrooms, two full bathrooms, a spacious living and dining area, a chef-style kitchen, separate laundry, and a flex space for an office, gym, or play area. Enjoy movie nights w/ the built-in 5.1 home theatre system w/ a projector rough-in. Relax in the one-year-old hot tub or entertain on the massive 350sq’ exterior deck. The large triple car insulated and heated garage, equipped w/ built-in speakers and inside entry, provides ample storage. Additional features include LED lighting, solid wood doors, 9' ceilings on both levels, and in-floor radiant heating throughout the basement and garage. The home also boasts two full laundry rooms, two stoves, two fridges, two washers, two dryers, two dishwashers, two laundry sinks, a large cold room/cantina for extra storage, and a 200 amp panel w/ surge protection. This remarkable residence offers luxury, privacy, and convenience, w/ an ideal setup for in-law capability and a layout perfect for entertaining and everyday living. #HomeToStay
Property Details
Interior
Features
Main Floor
Eat-in Kitchen
6.50 x 4.93heated floor / tile floors / walkout to balcony/deck
Family Room
5.51 x 5.03cathedral ceiling(s) / engineered hardwood / fireplace
Mud Room
4.09 x 2.01Tile Floors
Bathroom
2-piece / tile floors
Exterior
Features
Parking
Garage spaces 3
Garage type -
Other parking spaces 7
Total parking spaces 10
Property History
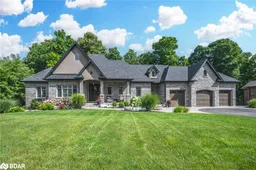 40
40