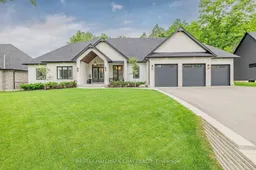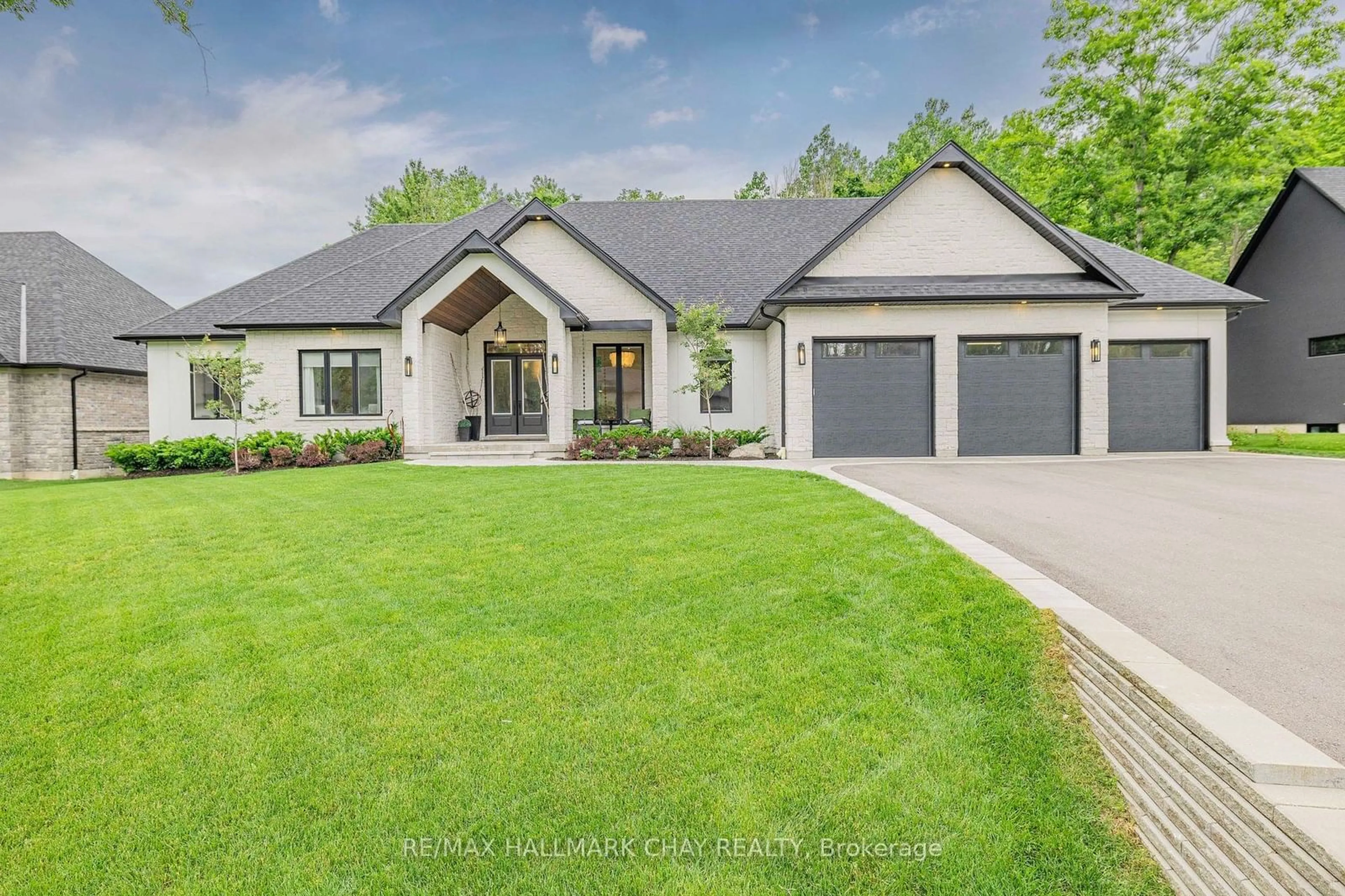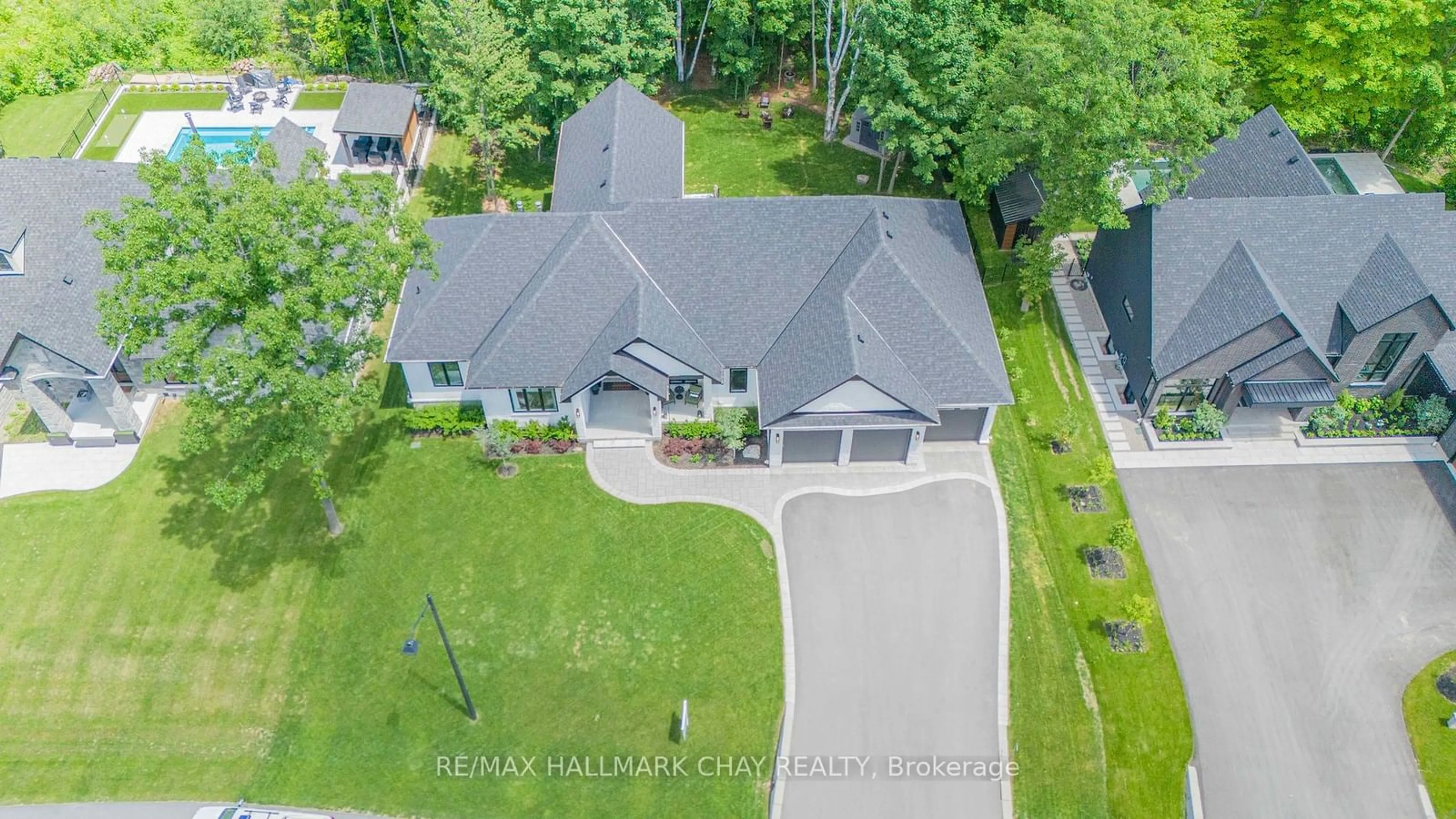27 Glenna Tr, Springwater, Ontario L9X 2A3
Contact us about this property
Highlights
Estimated ValueThis is the price Wahi expects this property to sell for.
The calculation is powered by our Instant Home Value Estimate, which uses current market and property price trends to estimate your home’s value with a 90% accuracy rate.$1,667,000*
Price/Sqft$946/sqft
Days On Market45 days
Est. Mortgage$11,080/mth
Tax Amount (2024)$6,470/yr
Description
Nestled in the heart of Cameron Estates, this 3+3 bedroom, 3.1 bath executive custom detached bungalow offers over 2,600 sq.ft. of luxury and tranquility. The enchanting landscape of this family-centric community greets you with mature trees, manicured lawns, and vibrant flower beds, creating an idyllic setting that exudes charm and serenity. Spacious, open layout seamlessly merges modern elegance with cozy comfort. Sun-drenched living room with 14' ceilings, oversized sliding doors and sophisticated floor-to-ceiling fireplace make this the perfect spot to unwind after a long day. Gourmet kitchen is a Chef's dream, boasting top-of-the-line appliances, sleek granite countertops and waterfall island, solid wood custom cabinetry and ample storage space. Adjacent to the kitchen, the elegant dining area offers a seamless flow for entertaining, with a walk-out to the private rear yard. Primary suite is a private sanctuary, complete with a luxurious ensuite bathroom, walk-in closet. Two spacious bedrooms and full bath provide comfort and privacy for family members or guests. Full, professionally finished lower level provides an additional 2000 sq.ft. of functional living space with 3 more bedrooms, full 4pc bath and inside entry to 3 car garage - all with the same high-end finishes and attention to detail as the upper level. Premium garage offers 12' ceiling, 3x10' garage doors, oversized vehicle bays, extra depth for additional vehicles or storage, 4th garage door for access to rear yard, and convenience of inside entry to lower level and exterior access to the rear yard. Extending the living space outdoors is a true highlight. The expansive rear deck is perfect for alfresco dining and summer BBQs, while the lush garden and privacy of the full tree canopy offers ultimate privacy year-round with no neighbours behind. Beyond the beauty of the home itself, this location is truly unparalleled. Experience the magic of this exquisite property - your dream home awaits.
Property Details
Interior
Features
Main Floor
Kitchen
2.95 x 5.54Quartz Counter / Custom Counter / Granite Sink
Great Rm
5.61 x 7.21Coffered Ceiling / Fireplace / Sliding Doors
Br
3.94 x 4.145 Pc Ensuite / W/I Closet
2nd Br
3.43 x 3.20Exterior
Features
Parking
Garage spaces 3
Garage type Attached
Other parking spaces 6
Total parking spaces 9
Property History
 34
34

