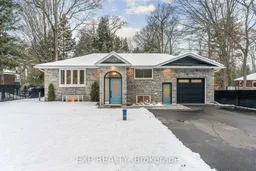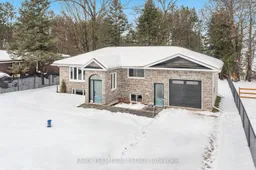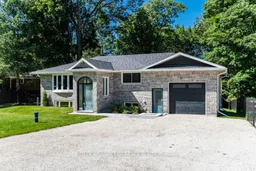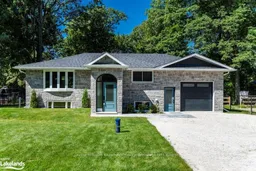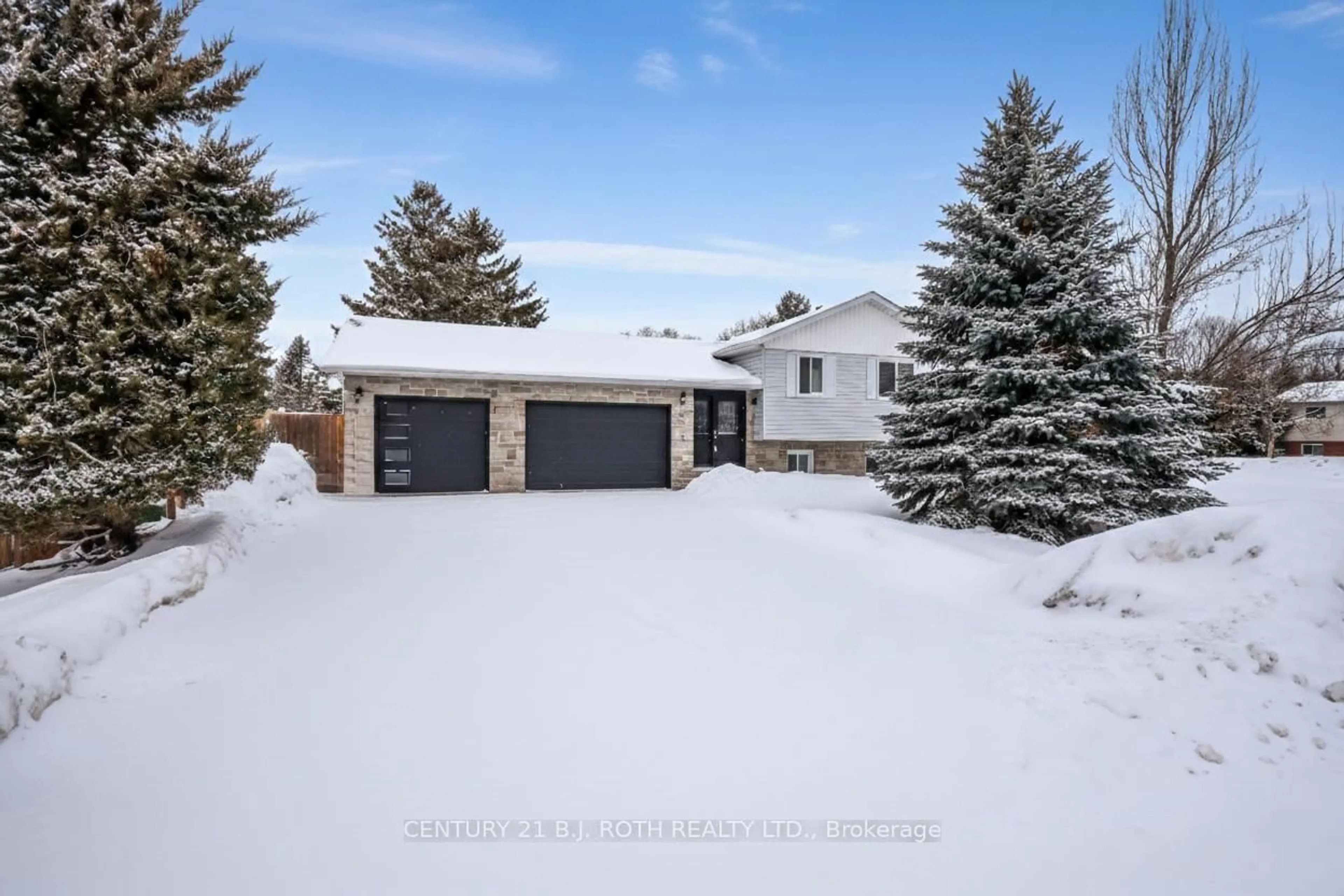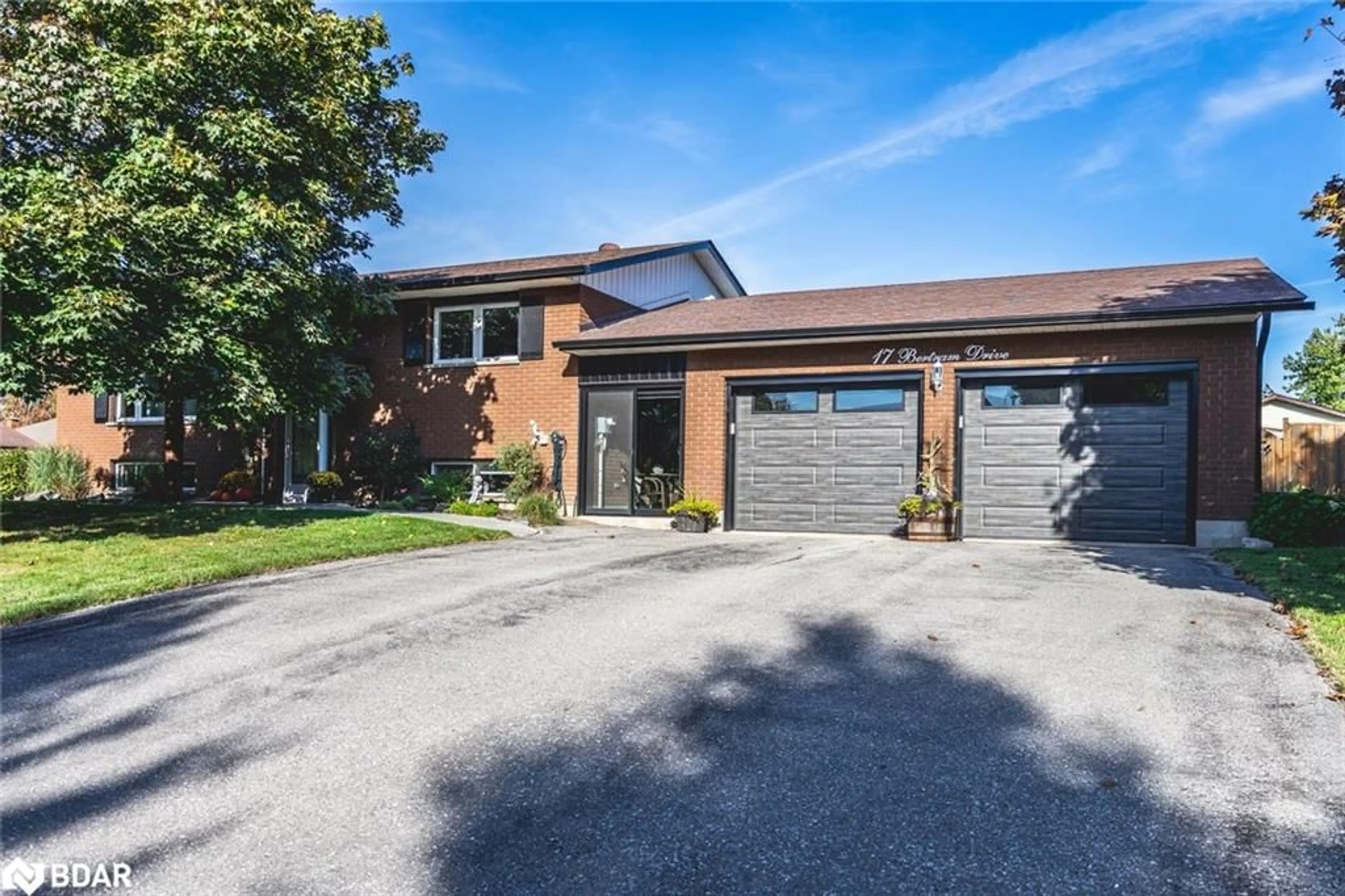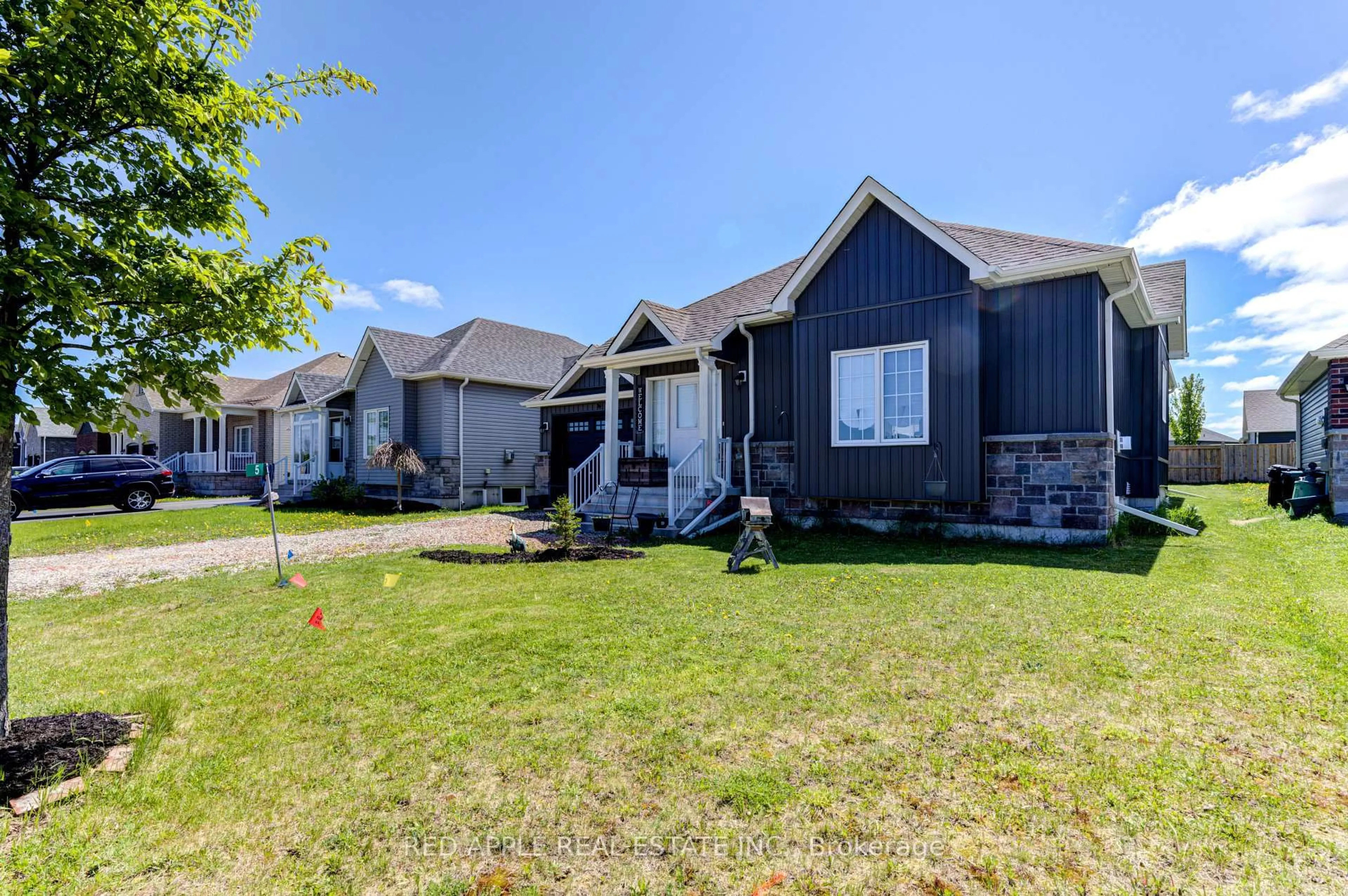Welcome to 2386 South Orr Lake Rd, a timeless country lake house in serene Springwater. This stunning raised bungalow has been completely renovated and tastefully designed with nothing left to do but move in and enjoy lake life. Every inch has been thoughtfully curated for comfort and function, showcasing lake and forest views from every oversized window. Twelve-foot ceilings greet you in the elegant, magazine-worthy foyer leading to an extra-wide staircase and bright open-concept living space - perfect for entertaining. Offering approximately 1,957 finished square feet, the home features a custom two-toned kitchen with quartz counters, stainless-steel appliances, pantry, and abundant storage. Relax by the bay window overlooking the Simcoe County Forest or enjoy your morning coffee on the oversized new back deck with gas BBQ hookup. The main level offers 2 bedrooms and a stylish bath, while the lower level includes 2 more bedrooms, a full bath, and a versatile flex space with custom closets. Convenient mudroom access from the insulated, drywall-finished garage with 12-ft ceilings and built-in shelving. Professionally updated in 2023 with new electrical, HVAC, plumbing, septic, and owned water heater, plus a new central A/C (6 months old) and generator hookup. Exterior highlights include beautiful stone accents, pot-lit eaves, professional landscaping, a freshly paved driveway for up to 6 vehicles, and a secondary gravel pad ideal for a boat or RV. Ideally located within walking distance to Orr Lake Park, a peaceful lakeside retreat offering beach access, scenic views, and outdoor recreation - perfect for summer relaxation or winter ice fishing. Close to snowmobile and ATV trails, schools with convenient bus routes, and just 6 minutes to Hwy 400 and 1 hour to Toronto. A truly move-in-ready home blending modern design, quality craftsmanship, and the best of lake-country living.
Inclusions: Fridge, Stove, Built-in Microwave, Dishwasher, Washer, Dryer, Owned Hot Water Heater, Existing Light Fixtures, All Window Coverings, .
