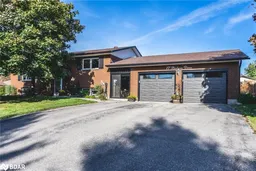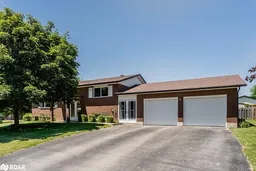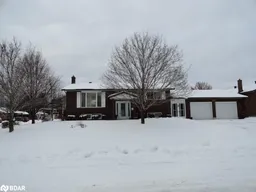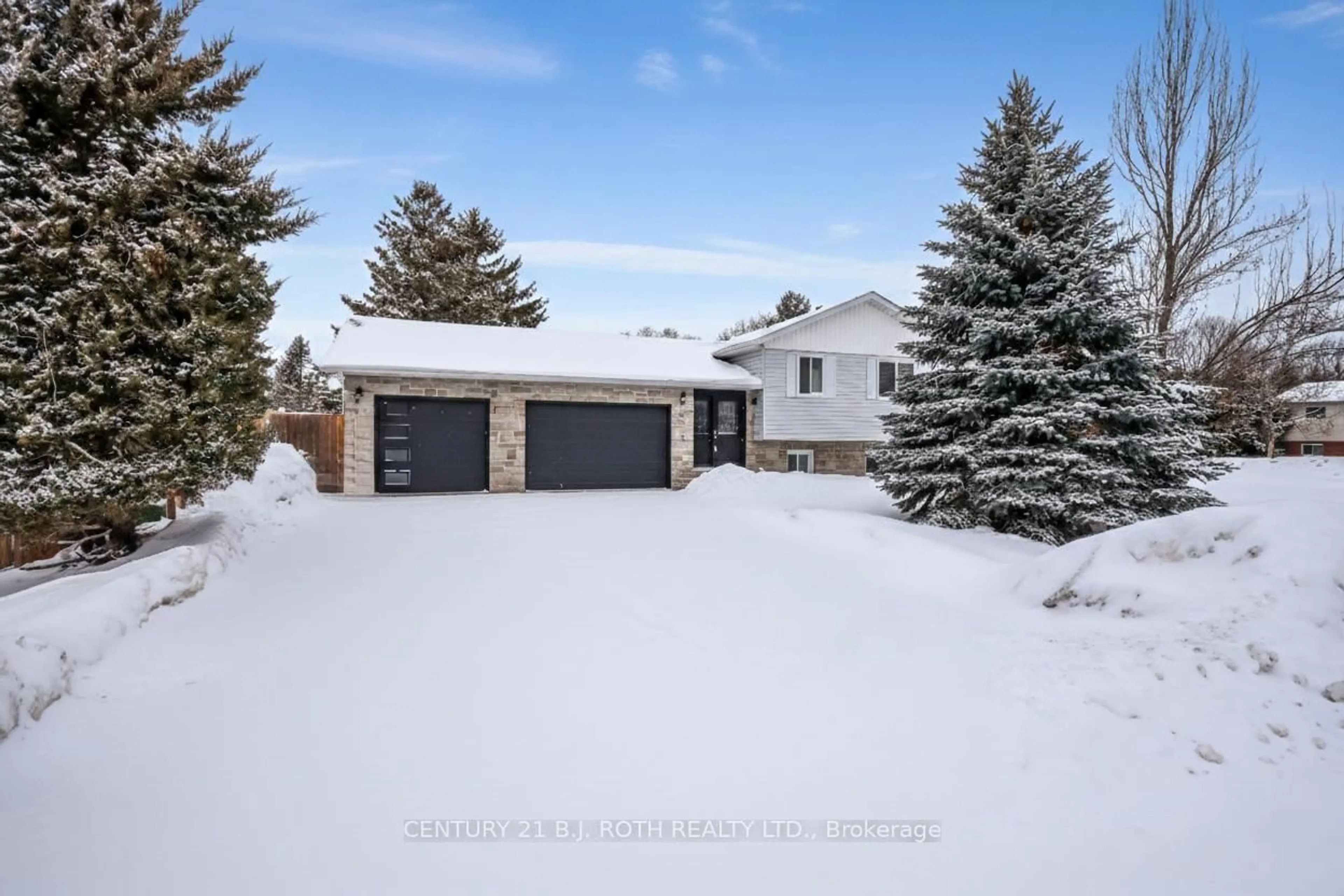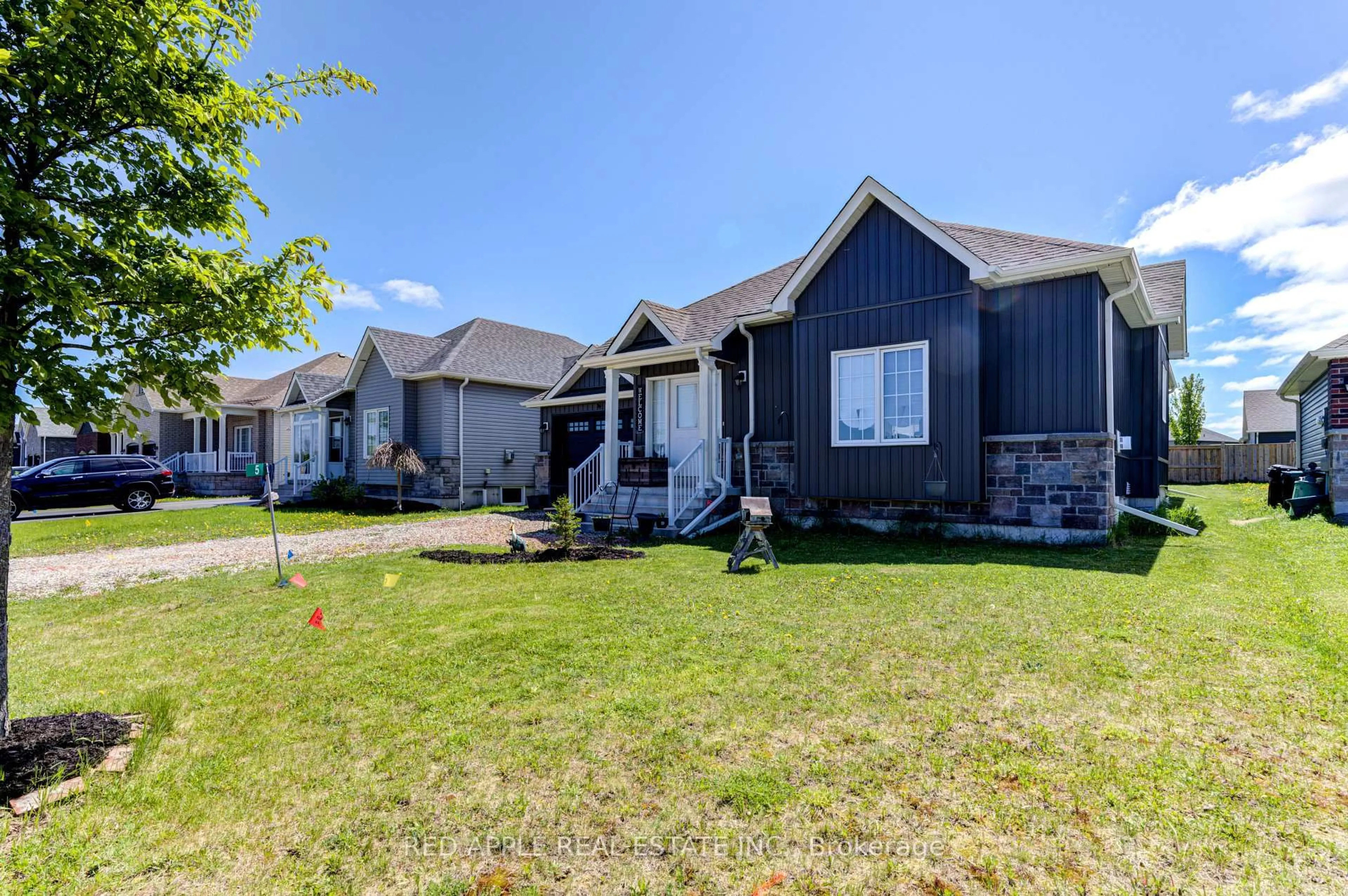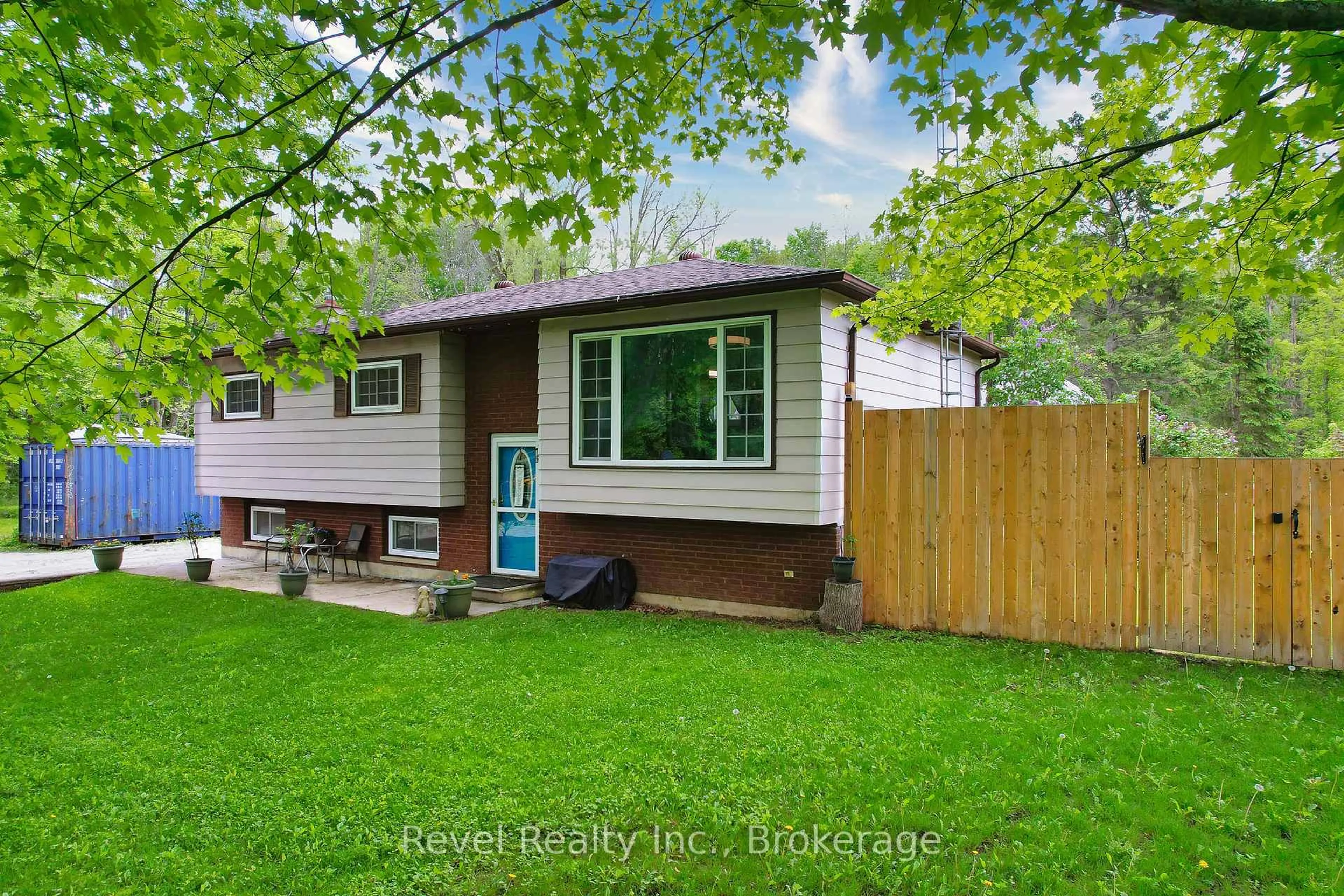SMALL-TOWN LIVING WITH BIG UPGRADES & IN-LAW SUITE POTENTIAL! Set on a desirable corner lot, this raised bungalow catches the eye with its timeless all-brick exterior, recently updated Garaga garage doors, upgraded windows, and a stamped concrete walkway leading to a newer front door with sidelights that create an inviting entrance. The breezeway connecting the garage to the home is a standout feature, boasting updated sliding doors at both ends, a cozy seating area, and direct access to the basement. The backyard feels like your own getaway, complete with a hot tub, updated deck, stamped concrete walkway and patio, colourful gardens, and a fenced yard, ready for both entertaining and quiet evenings. The kitchen is bright and stylish, featuring white shaker cabinets, quartz counters, a subway tile backsplash, a large center island, and updated stainless steel appliances, including a stove with a built-in air fryer, which flows into an open dining and living area filled with natural light and a walkout to the deck. The main level has been refreshed with updated flooring, interior doors, fresh paint, a newer washer and dryer, and an updated bathroom. The versatile walk-up basement is designed for extended family living, complete with its own kitchen, a spacious rec room with a gas fireplace, a bedroom, and a 4-piece bath. All of this is within walking distance of elementary and secondary schools, parks, a grocery store, an LCBO, restaurants, an excellent local bakery, and more. A move-in ready #HomeToStay with plenty of updates, versatile living spaces, and the ease of small-town living with everything you need just steps away!
Inclusions: Dishwasher,Dryer,Hot Tub,Refrigerator,Stove,Washer,Garage Door Opener X2, Additional Fridge & Freezer (Ceramic Tile, Toilet, Vanity With Countertop & Faucet: All As-Is).
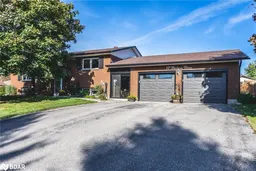 19
19