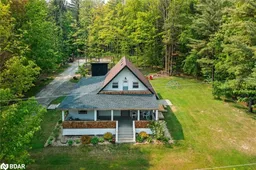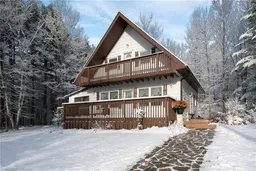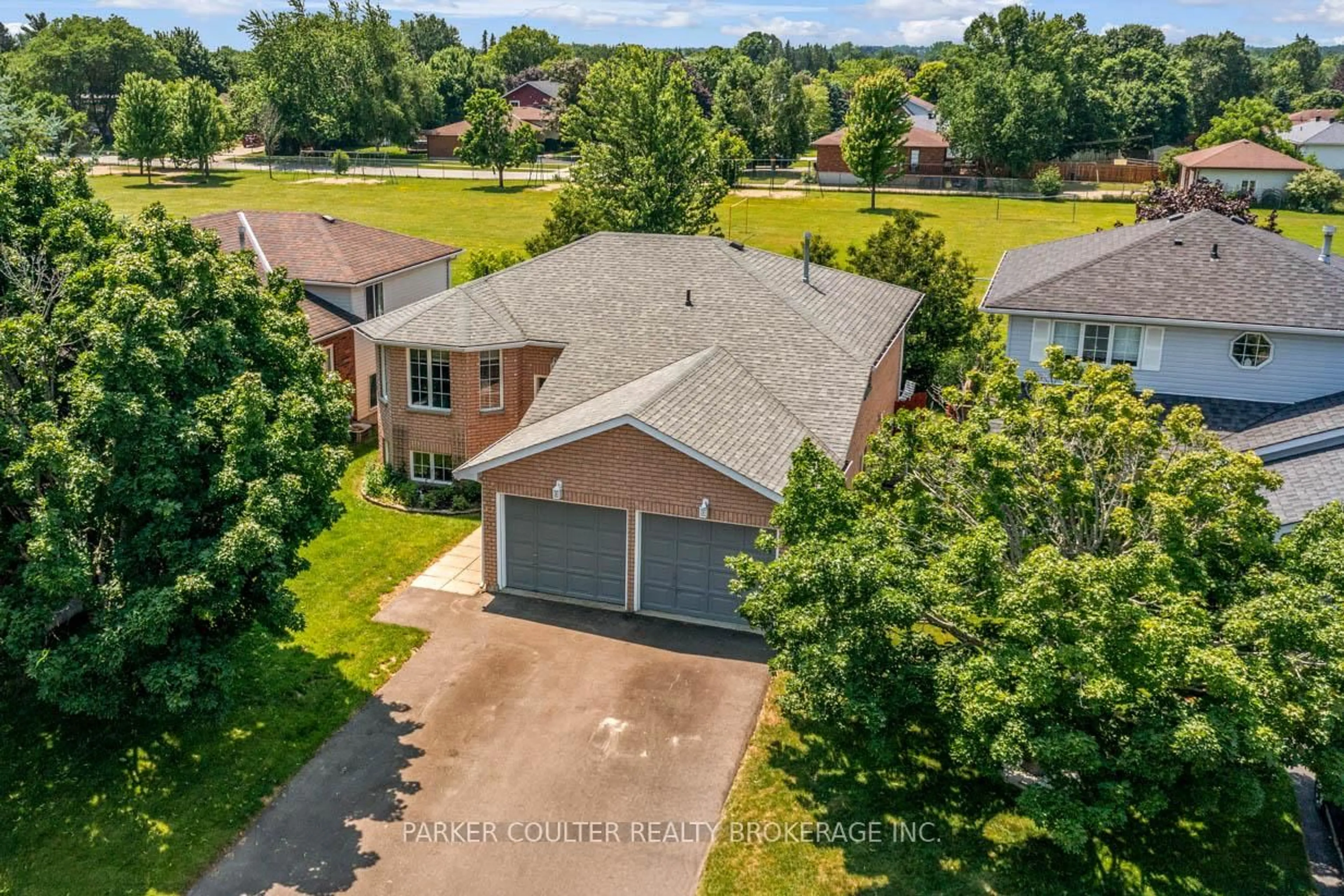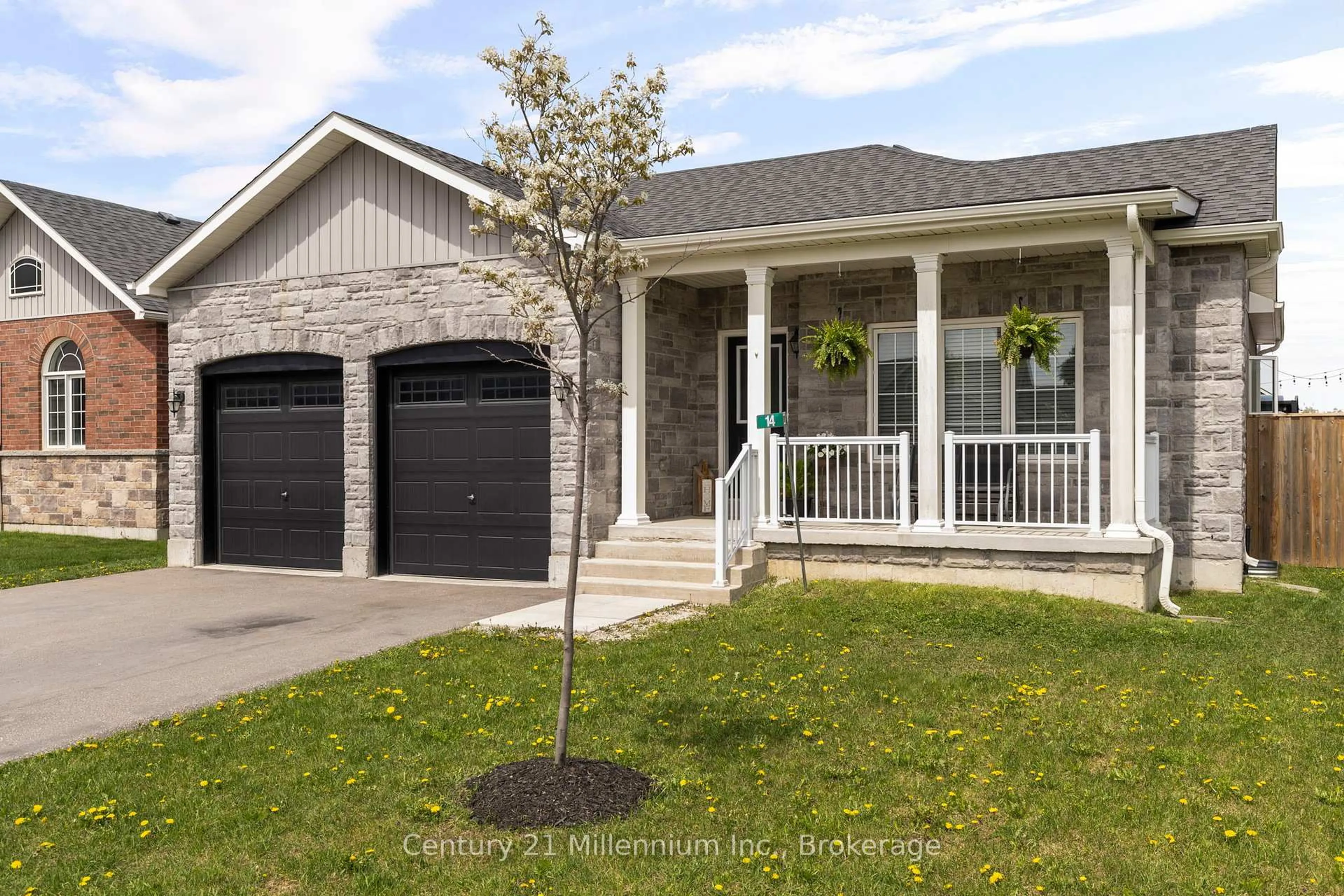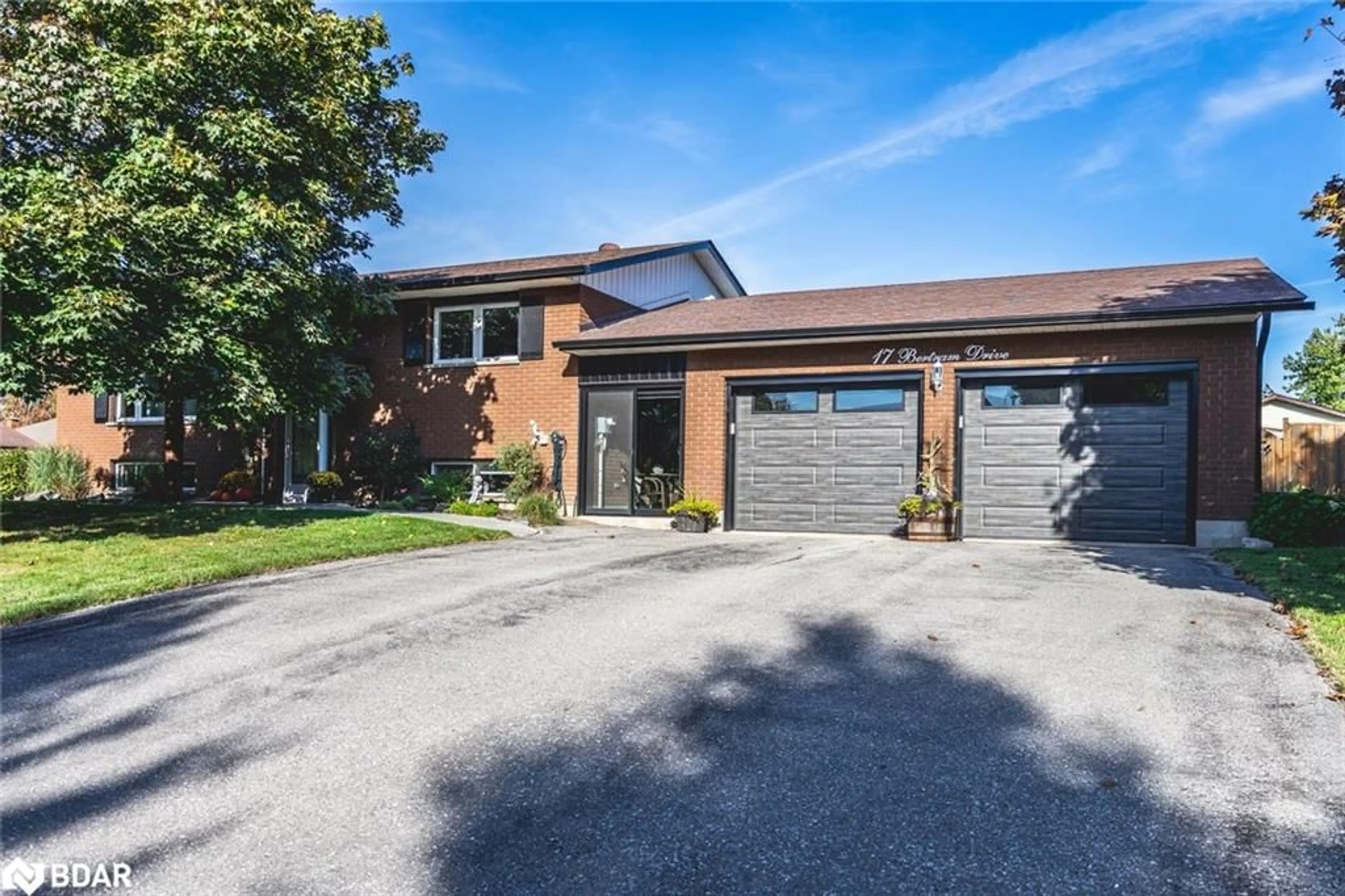Welcome to 2352 McDonald Road Country Living at Its Best!
This charming and well-maintained 1.5-storey home is perfectly nestled on 2.2 acres in a peaceful, quiet area
minutes from Elmvale, just outside Orr lake while still only 20 minutes to Barrie and 15 to Midland.
The property offers exceptional curb appeal with a 1272 sq ft 3/4 wraparound porch, cedar shakes, and
manicured gardens, creating the perfect rural charm. An extended driveway provides ample parking for guests,
with plenty of outdoor space to build your dream workshop or additional living quarters. Enjoy evenings around
the firepit and explore nature in your own backyard.
Inside, you'll find a newly renovated entry/office space with modern flooring, built-in cabinetry, and updated
lighting. The main level features a spacious open-concept living and dining area with a walkout to the covered
front porch, an ideal spot to enjoy your morning coffee in peace. The kitchen includes a large island, newer
appliances, and a convenient walkout to the rear porch. A large 4-piece bathroom completes the main floor.
Upstairs, the home offers two generously sized bedrooms, including a primary bedroom with walkout to a
private balcony and built-in bunk beds for the kids, creating a cozy and functional space for the whole family.
The lower level includes plenty of storage for seasonal gear and household overflow.
Whether you're seeking tranquility, space to grow, or the perfect home for entertaining, 2352 McDonald Road
delivers on all fronts.
Inclusions: Dishwasher,Dryer,Range Hood,Refrigerator,Stove,Washer,Window Coverings,Other,Light Fixtures, Shed
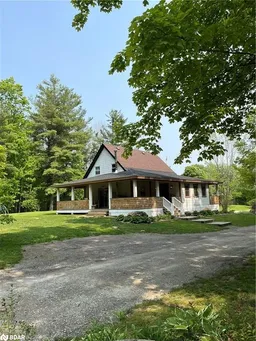 35
35