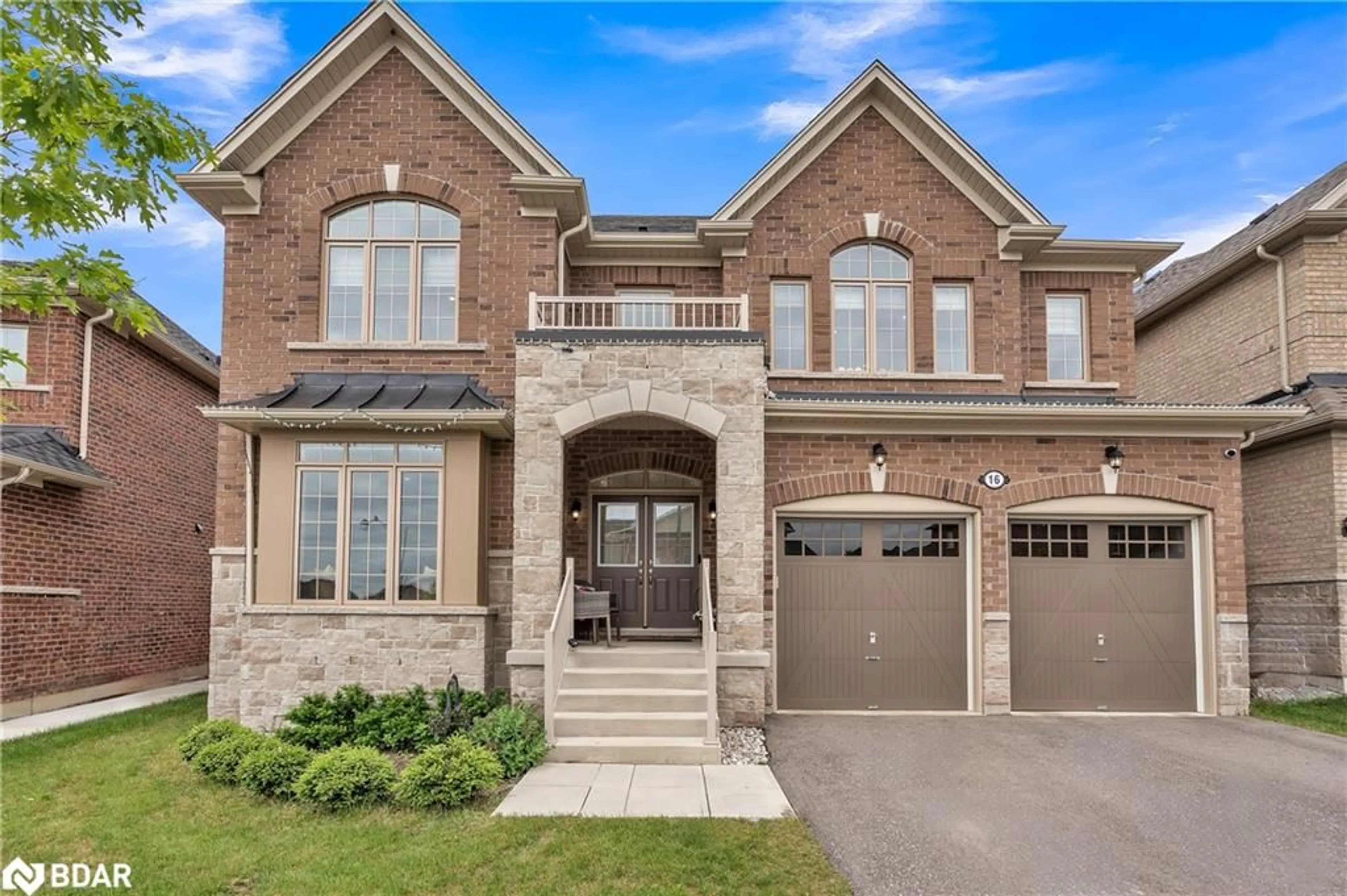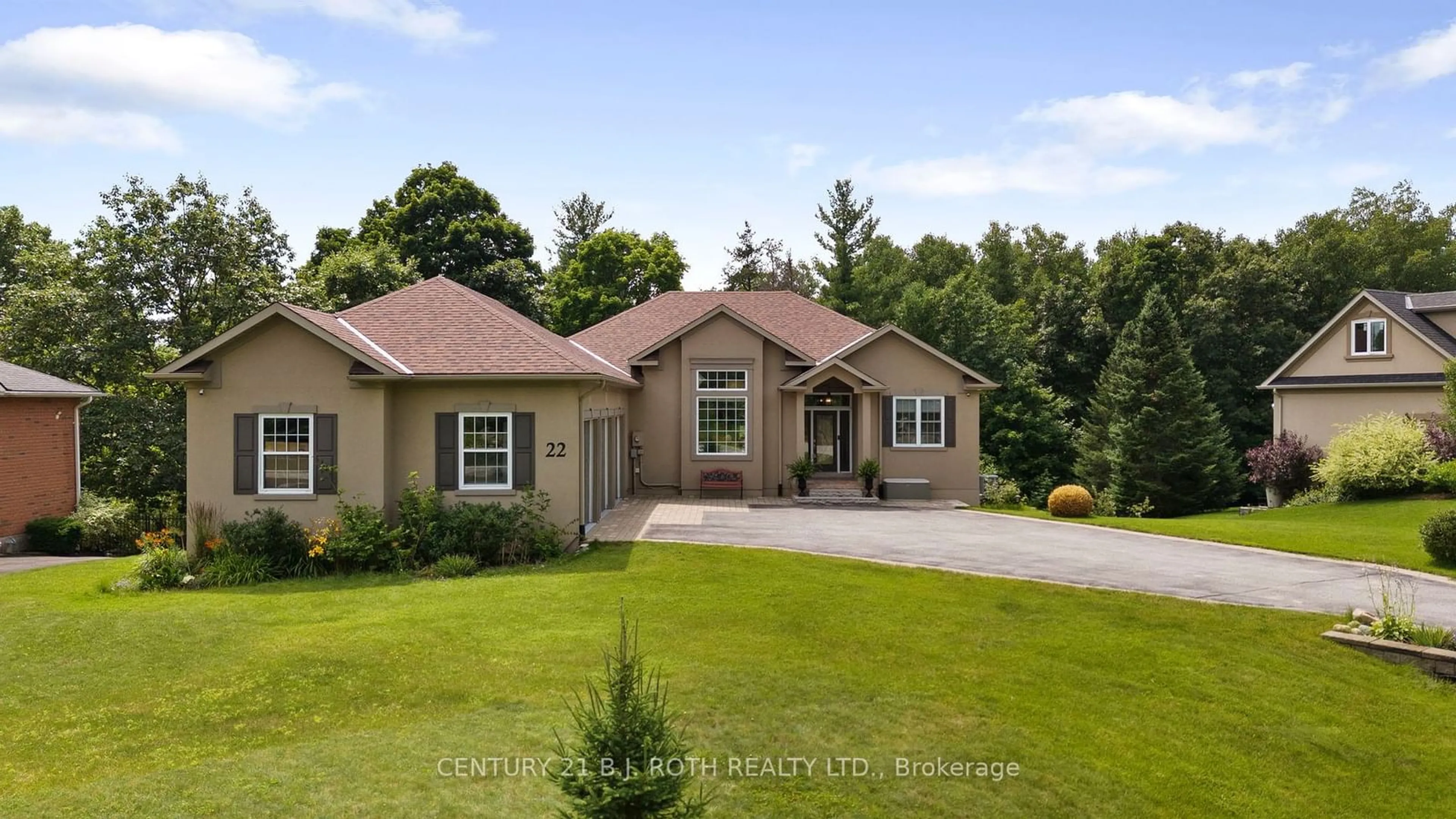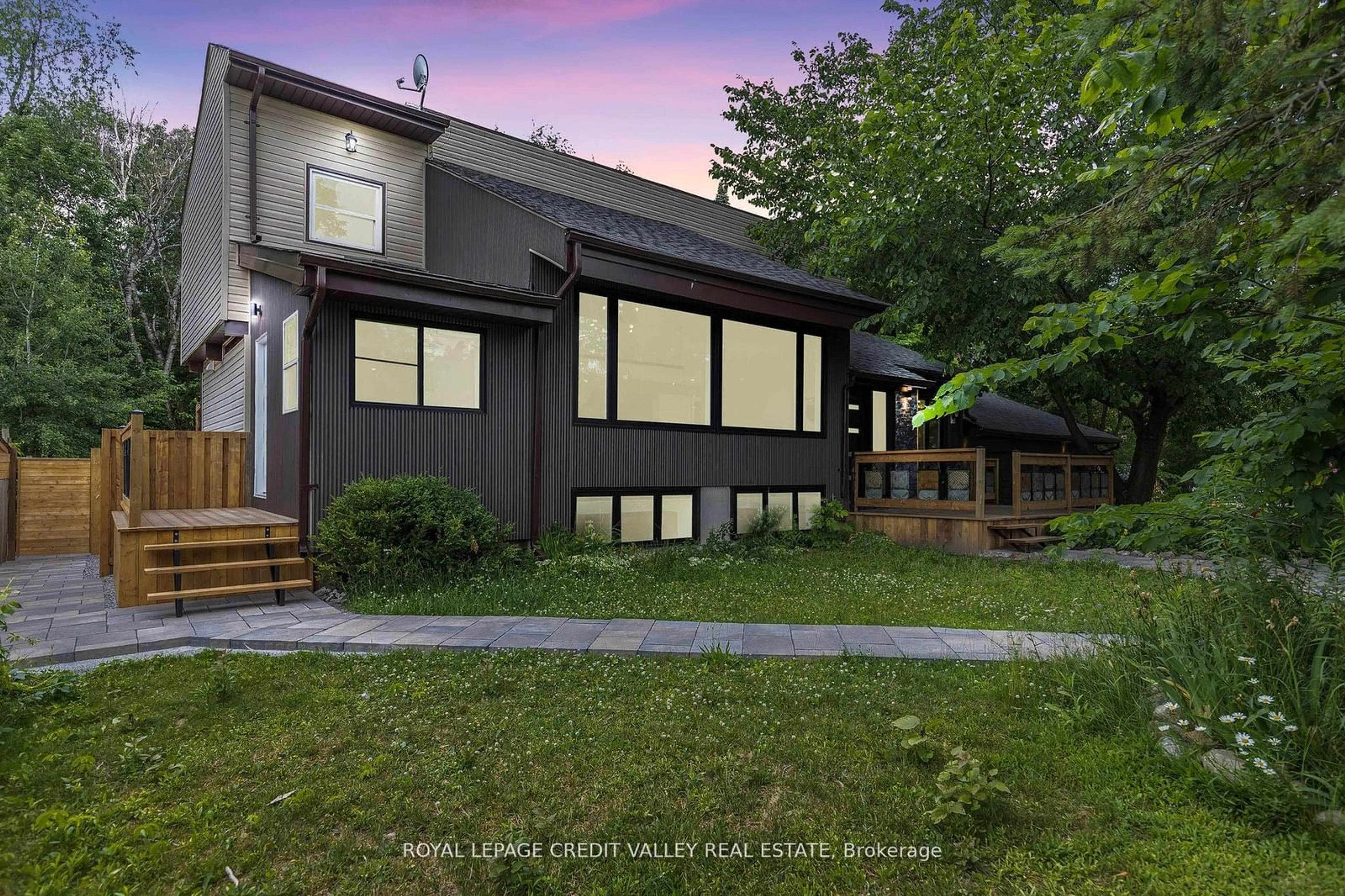23 Alana Dr, Springwater, Ontario L9X 0S1
Contact us about this property
Highlights
Estimated ValueThis is the price Wahi expects this property to sell for.
The calculation is powered by our Instant Home Value Estimate, which uses current market and property price trends to estimate your home’s value with a 90% accuracy rate.Not available
Price/Sqft-
Est. Mortgage$6,871/mo
Tax Amount (2023)$6,858/yr
Days On Market1 year
Description
SPACIOUS AND GRACIOUS! Over 5100 square feet finished of living space. Nestled on a beautifully treed 1/2 acre lot in quiet enclave of homes in prestigious Stonegate. Minutes to City and year-round recreational activities. Open concept plan with high ceilings. Off the grand entry area, you are greeted by formal dining and living rooms, featuring a wood-burning fireplace. Updated eat-in kitchen overlooking family room with fireplace, walkout to deck and fenced yard. Main floor laundry has second stairs to lower level and entry to garage. The upper level has 4 bedrooms each with its own ensuite. Private primary suite has double sided gas fireplace, dressing area with built-ins, walk-in closet and luxurious ensuite with heated floors and towel rack. Walkout basement features a beautifully finished immaculate 2 bedroom suite with heated proof ceiling and an abundance of windows. Ensuite in apartment has heated floors and towel rack. This is the perfect home for a multi-generational family.
Property Details
Interior
Features
Main Floor
Living
5.64 x 3.66Dining
5.38 x 3.71Kitchen
7.59 x 3.91Family
5.99 x 4.55Exterior
Features
Parking
Garage spaces -
Garage type -
Total parking spaces 9
Property History






