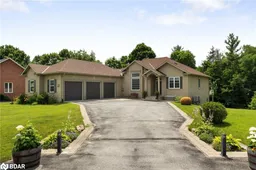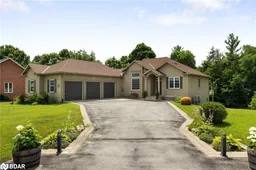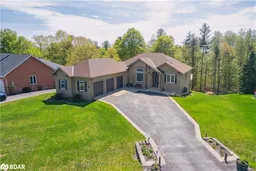Sold 129 days Ago
22 Bridle Trail, Midhurst, Ontario L9X 0J9
•
•
•
•
Sold for $···,···
•
•
•
•
Contact us about this property
Highlights
Estimated ValueThis is the price Wahi expects this property to sell for.
The calculation is powered by our Instant Home Value Estimate, which uses current market and property price trends to estimate your home’s value with a 90% accuracy rate.Login to view
Price/SqftLogin to view
Est. MortgageLogin to view
Tax Amount (2024)Login to view
Sold sinceLogin to view
Description
Signup or login to view
Property Details
Signup or login to view
Interior
Signup or login to view
Features
Heating: Forced Air, Natural Gas
Cooling: Central Air
Basement: Separate Entrance, Walk-Out Access, Other, Full, Finished, Sump Pump
Exterior
Signup or login to view
Features
Lot size: 25,305 SqFt
Septic Tank
Parking
Garage spaces 3
Garage type -
Other parking spaces 10
Total parking spaces 13
Property History
Sep 4, 2024
Sold
$•••,•••
Stayed 35 days on market 42Listing by itso®
42Listing by itso®
 42
42Login required
Terminated
Login required
Listed
$•••,•••
Stayed --16 days on market Listing by itso®
Listing by itso®

Login required
Expired
Login required
Listed
$•••,•••
Stayed --— days on market Listing by itso®
Listing by itso®

Property listed by Century 21 B.J. Roth Realty Ltd. Brokerage, Brokerage

Interested in this property?Get in touch to get the inside scoop.
