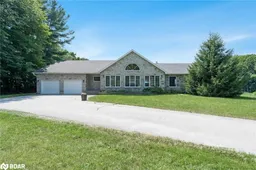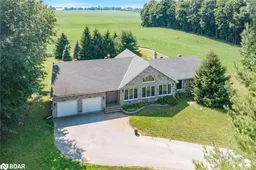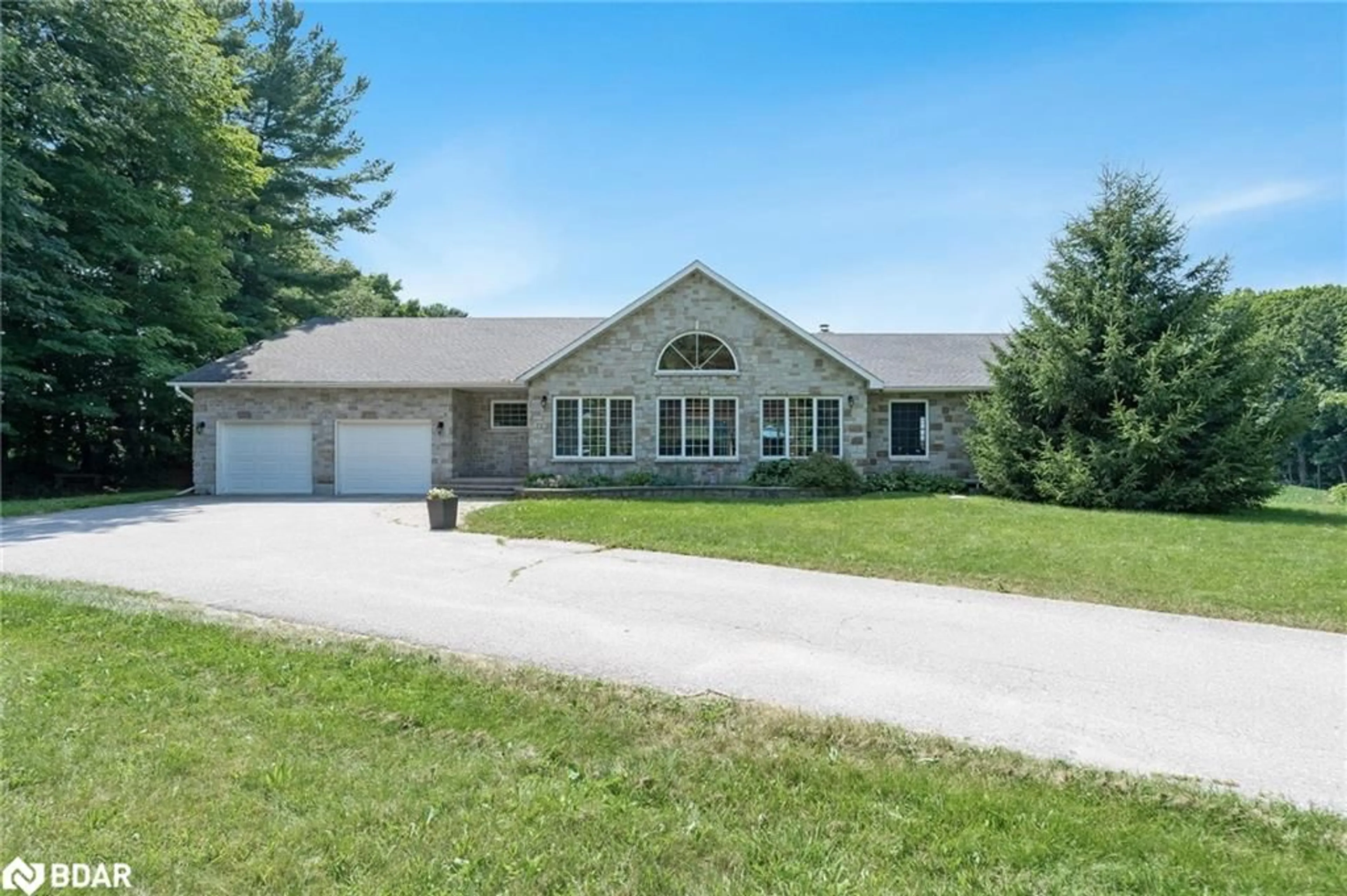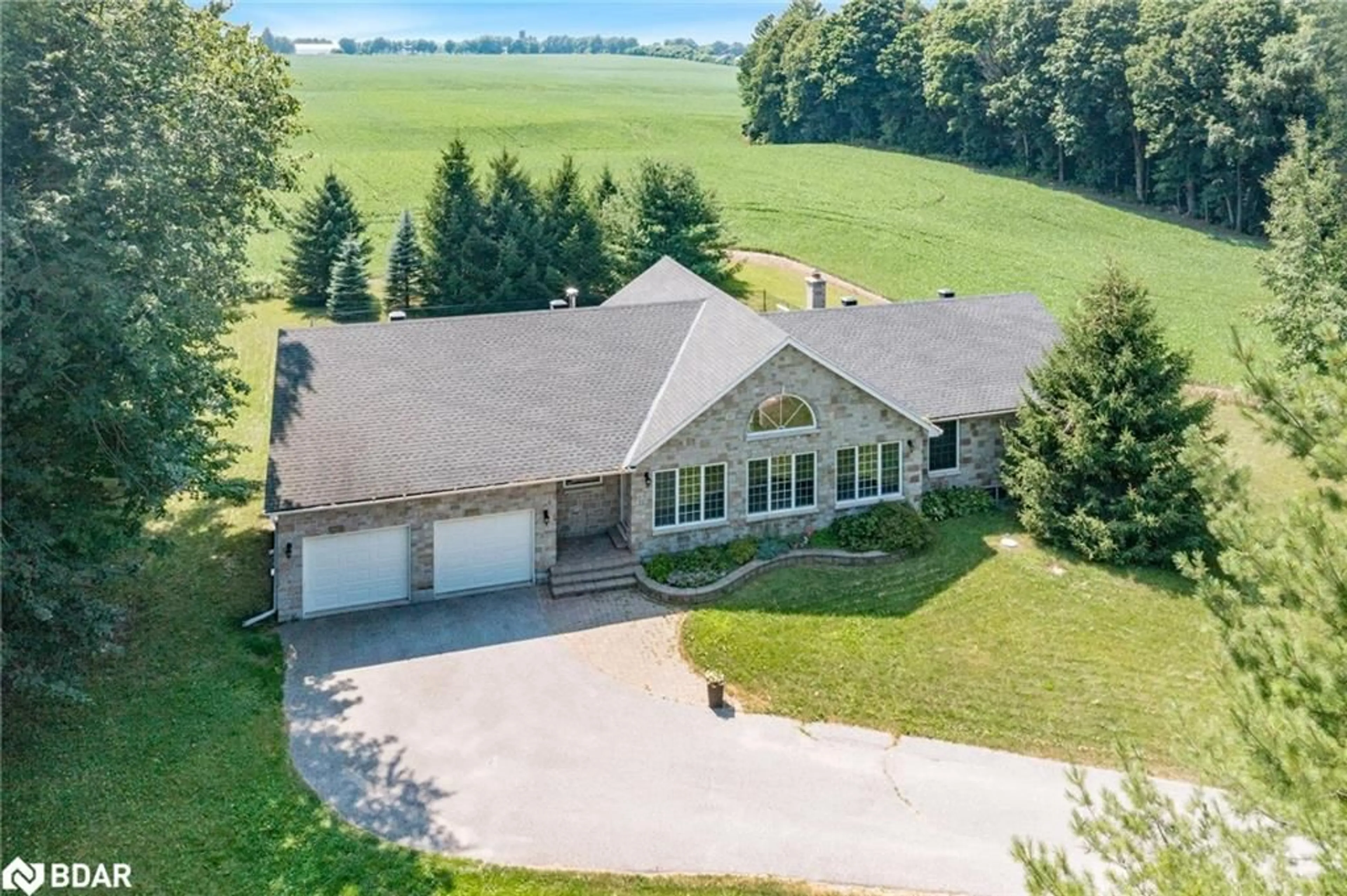2140 Old Second Rd, Midhurst, Ontario L4M 4Y8
Contact us about this property
Highlights
Estimated ValueThis is the price Wahi expects this property to sell for.
The calculation is powered by our Instant Home Value Estimate, which uses current market and property price trends to estimate your home’s value with a 90% accuracy rate.$1,030,000*
Price/Sqft$365/sqft
Est. Mortgage$5,570/mth
Tax Amount (2024)$5,925/yr
Days On Market9 days
Description
Top 5 Reasons You Will Love This Home: 1) Perfect for a growing family or those who love to entertain, this home features a spacious great room that flows effortlessly into the eat-in kitchen paired with a soaring cathedral ceiling, a large dining area, and expansive windows which flood the space with natural light while a cozy games room with a wood-burning fireplace adds to the charm 2) Custom-built with post and beam construction, hosting three generous bedrooms, including a primary suite with a luxurious 5-piece ensuite featuring a marble-topped vanity and a jetted soaker tub 3) Partially finished basement offering ample additional living space, including a recreation room complete with a pool table and two large unfinished rooms with potential for expansion, plus the option to add a third bathroom 4) Enjoy the outdoors on nearly 1 acre of land, surrounded by fields and forests for added privacy, alongside a large back patio and inground saltwater pool providing the perfect retreat 5) Ideally located for those who seek tranquility without sacrificing convenience, just minutes from Barrie and close to numerous golf courses, skiing, trails, and easy access to Highway 400. 3,552 fin.sq.ft. Age 19. Visit our website for more detailed information.
Property Details
Interior
Features
Main Floor
Great Room
10.39 x 5.72fireplace / hardwood floor / walkout to balcony/deck
Eat-in Kitchen
5.61 x 3.15double vanity / open concept / tile floors
Game Room
6.71 x 4.78fireplace / hardwood floor / vaulted ceiling(s)
Bedroom Primary
5.94 x 4.29engineered hardwood / ensuite privilege / walk-in closet
Exterior
Features
Parking
Garage spaces 2
Garage type -
Other parking spaces 6
Total parking spaces 8
Property History
 24
24 28
28

