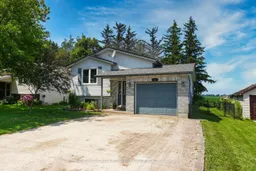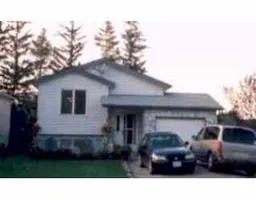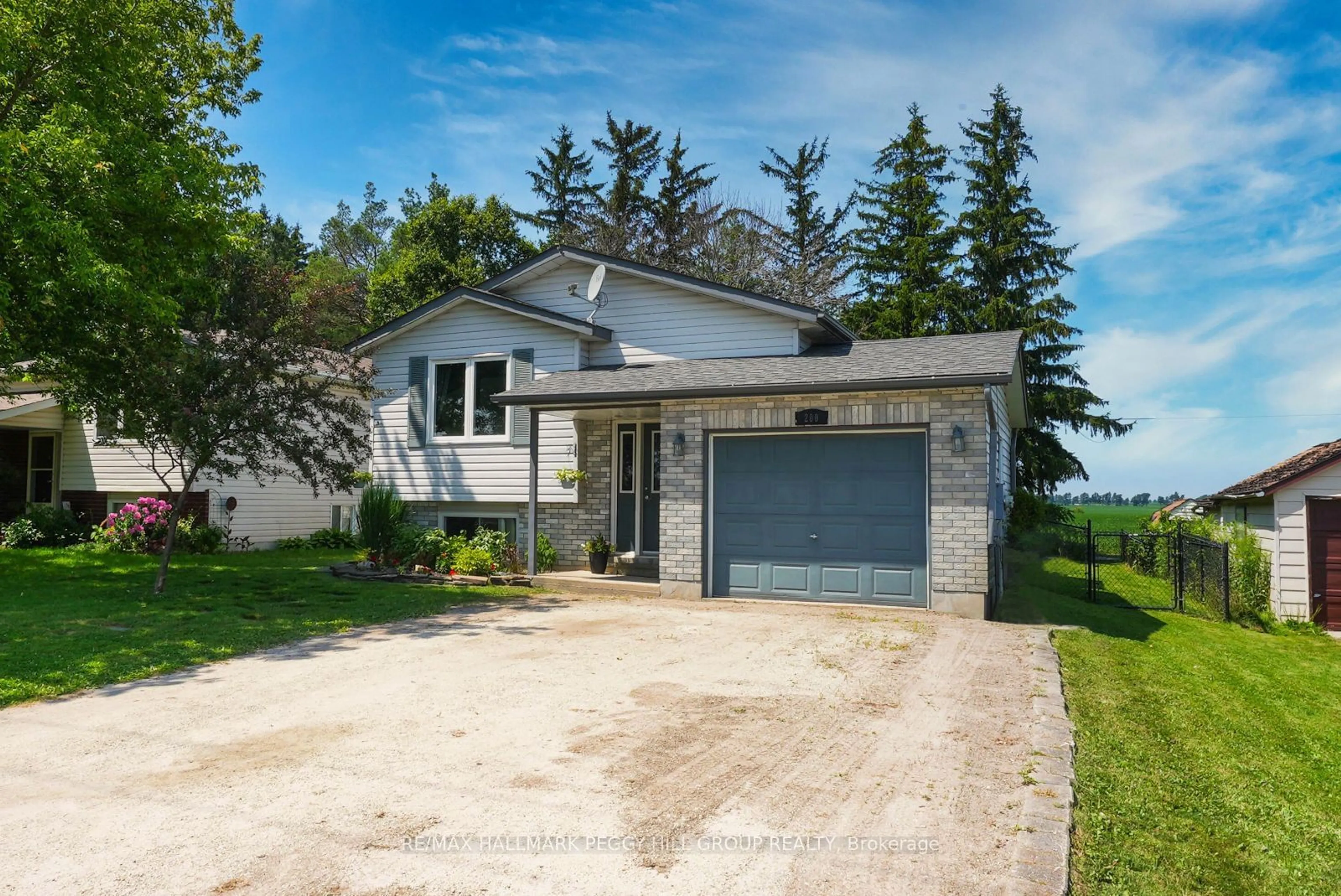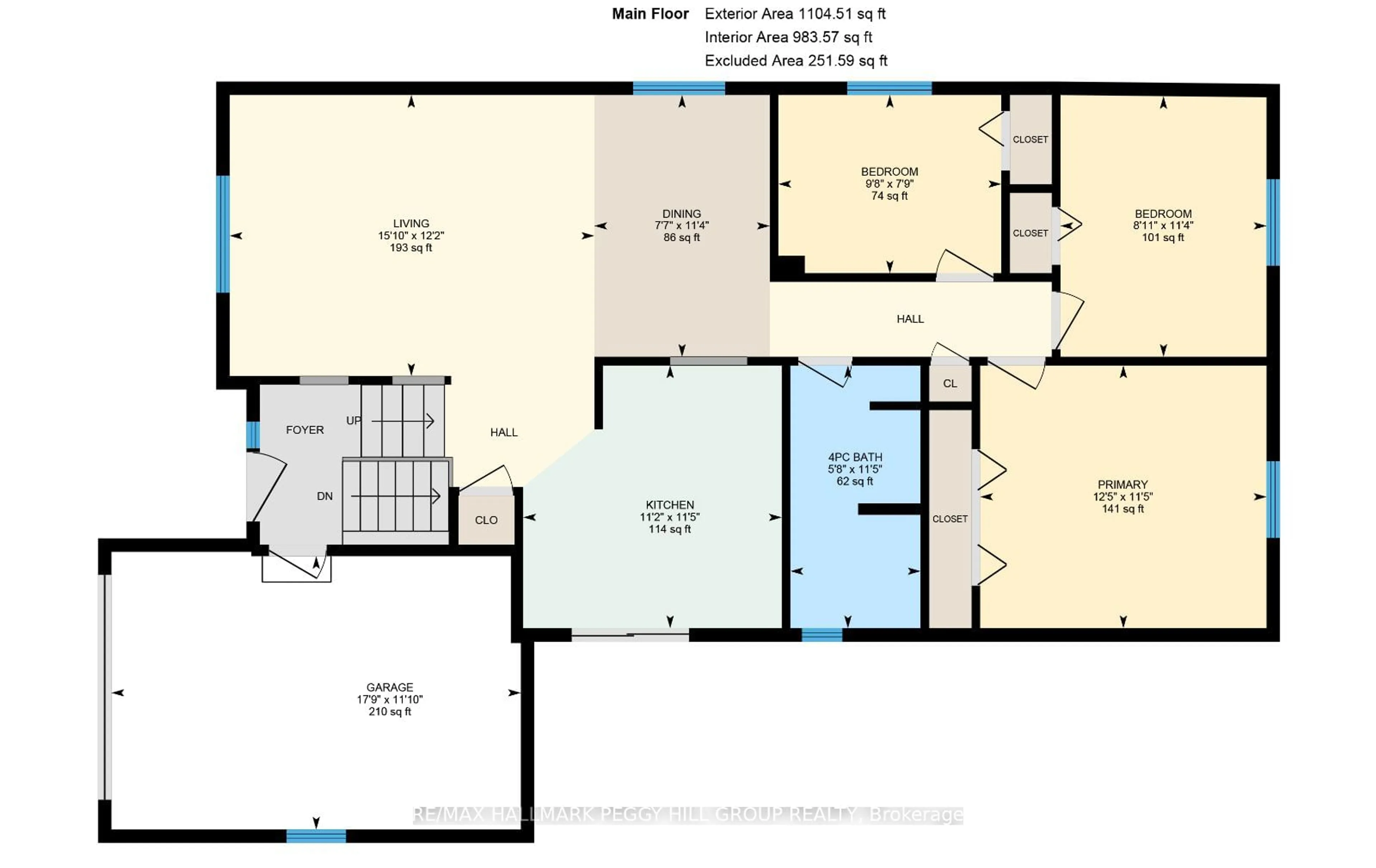200 Queen St, Springwater, Ontario L0L 1P0
Contact us about this property
Highlights
Estimated ValueThis is the price Wahi expects this property to sell for.
The calculation is powered by our Instant Home Value Estimate, which uses current market and property price trends to estimate your home’s value with a 90% accuracy rate.$615,000*
Price/Sqft$374/sqft
Days On Market8 days
Est. Mortgage$2,040/mth
Tax Amount (2024)$2,135/yr
Description
ENJOY SMALL TOWN CHARM IN THIS BRIGHT AND INVITING RAISED BUNGALOW! Welcome to your new home, where beautiful sunsets and serene living await you. Nestled in a quiet, friendly neighborhood, this bright and inviting raised bungalow offers the best of small-town charm with the convenience of being just 25 minutes outside of Barrie. Step inside to an open main floor with a well-designed layout that ensures a seamless flow from room to room. With three spacious main floor bedrooms, there's plenty of room for family, guests, or a home office. The large recreation room offers endless possibilities for fun and relaxation, whether it's a cozy movie night or a lively game session. Families will appreciate the excellent schools in the area, making this a great place to raise children. Experience the warmth of a friendly community and the peacefulness of a small-town lifestyle. This home is a true gem, ready to welcome you and your loved ones. Don't miss out on the opportunity to make this #HomeToStay yours!
Property Details
Interior
Features
Main Floor
Kitchen
3.48 x 3.40Dining
3.45 x 2.31Living
3.71 x 4.83Prim Bdrm
3.48 x 3.78Exterior
Features
Parking
Garage spaces 1
Garage type Attached
Other parking spaces 4
Total parking spaces 5
Property History
 23
23 7
7

