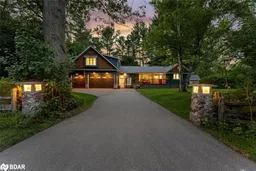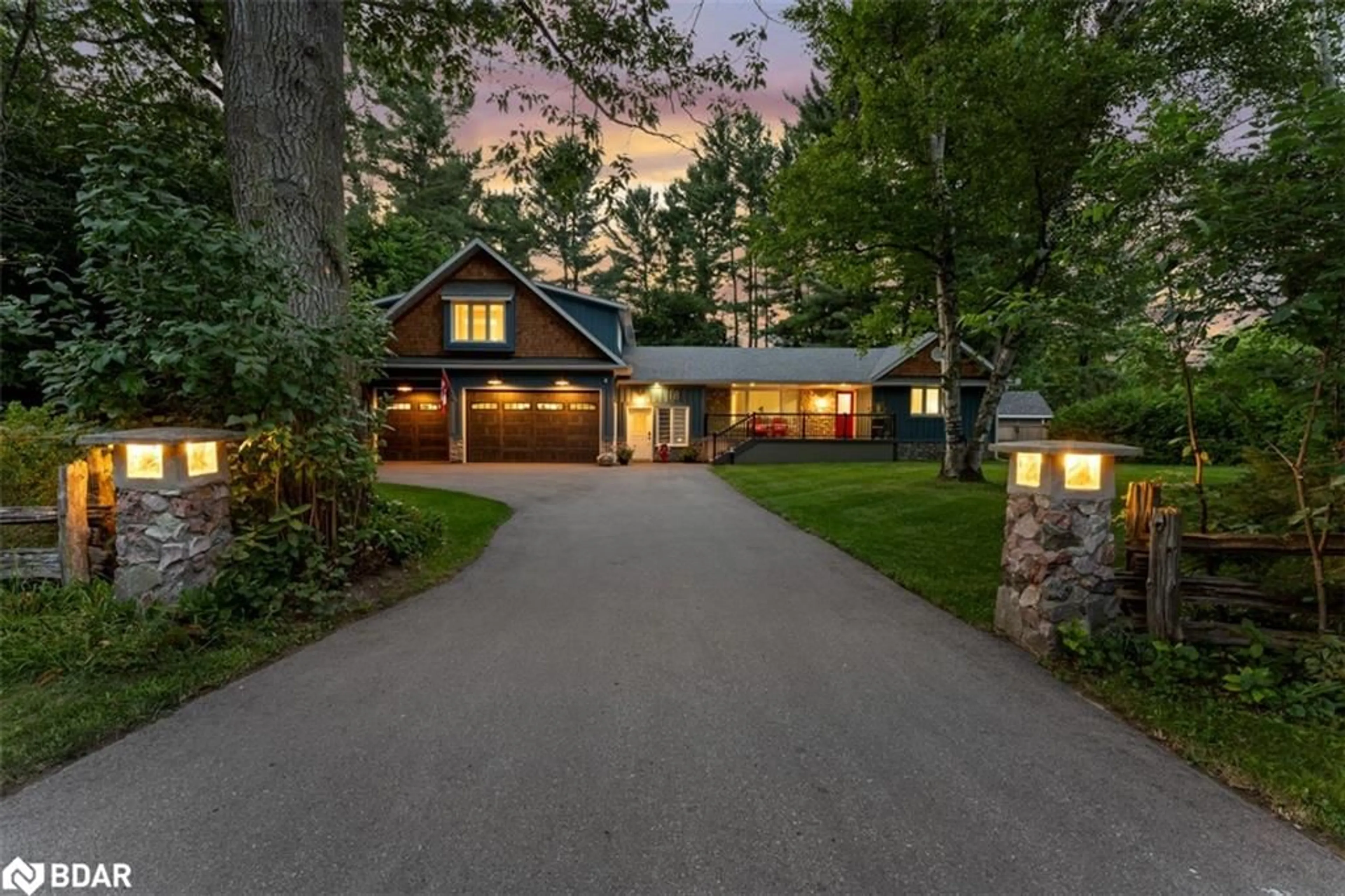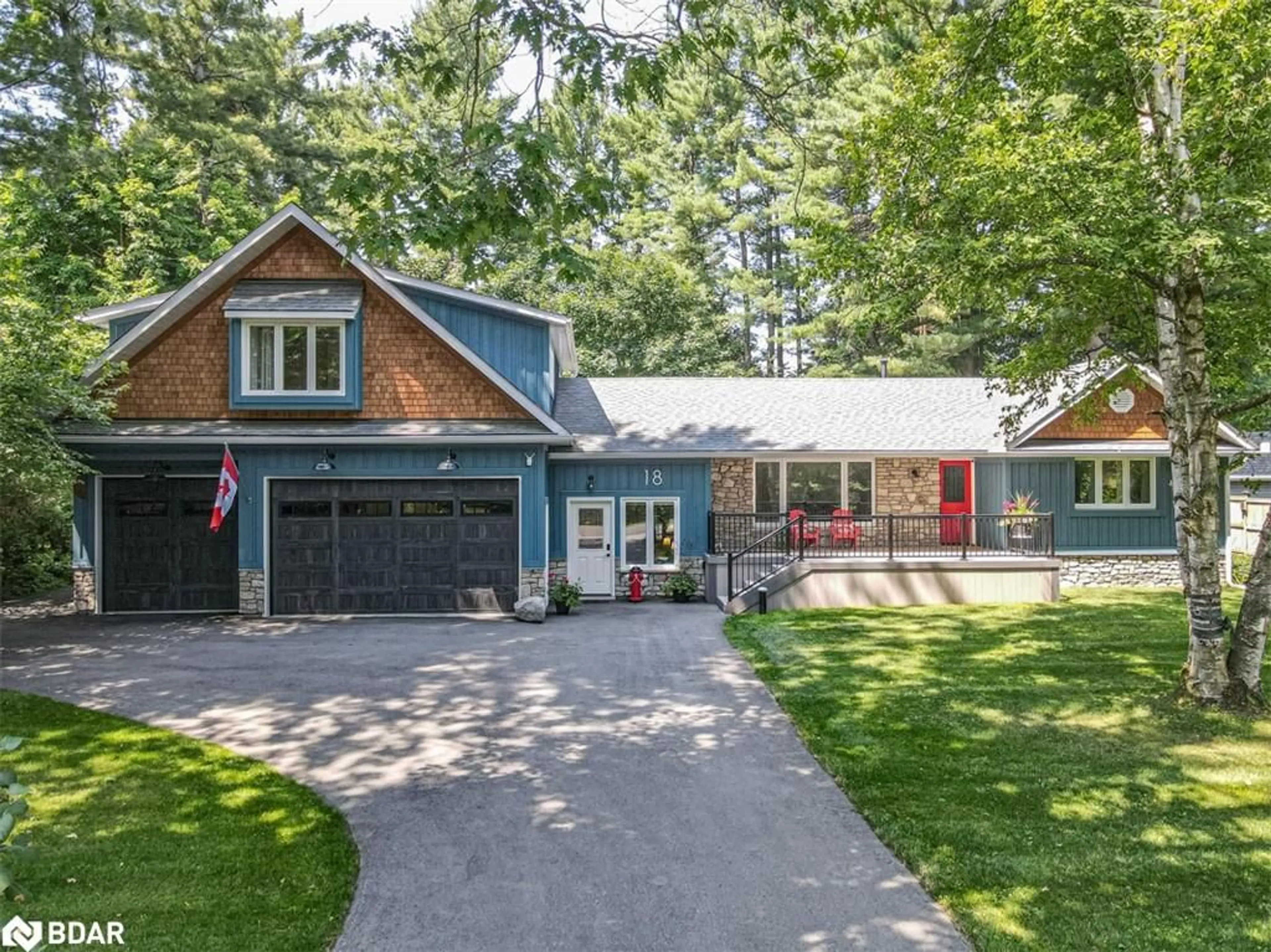18 Lawrence Ave Ave, Anten Mills, Ontario L9X 0W3
Contact us about this property
Highlights
Estimated ValueThis is the price Wahi expects this property to sell for.
The calculation is powered by our Instant Home Value Estimate, which uses current market and property price trends to estimate your home’s value with a 90% accuracy rate.$1,271,000*
Price/Sqft$613/sqft
Days On Market9 days
Est. Mortgage$8,503/mth
Tax Amount (2024)$2,678/yr
Description
Welcome to this exceptional multi-generational home, a true labor of love and a place brimming with cherished memories. And it’s time to be passed on to its next family! Originally a quaint bungalow, this home has been meticulously renovated from top to bottom, with a significant addition that enhances its charm & functionality. Offering 4 distinct segments for maximum versatility. 1/ The main two bedroom bungalow with new modern kitchen, a stylish new bathroom with a walk-in shower, hardwood & ceramic floors, beautiful sunroom with panoramic views of the large, private back yard, finished basement with gas fireplace & separate basement entrances; 2/ The original garage has been converted to a studio that can also be used as a home based office, with a full bathroom, cozy fireplace, sold wood feature wall, heat pump for heating and a/c and entrance to the basement; 3/ The HUGE oversized triple garage is tandem deep with a rear roll-up door, epoxy floors, heated, built in pressure washer, EV charger rough in and even its own 2 piece bathroom – ideal for the car enthusiast or a great workshop; 4/ And if that’s not enough space, check out the luxurious 1200 sq ft apartment above the garage designed with a beautiful great room, gas fireplace, many windows, Juliet balcony, spectacular bathroom and more! The utmost attention to detail was given with every inch of this home being redone. A few other things worth mentioning are: high efficiency gas furnaces (2), gas appliances, addition built in 2022-23, complete roof (2022), 3 ½ bathrooms, Generac generator (propane), cedar shake & knee braces, stone and board and batten siding, covered porch with lit stairs & storage underneath… the list goes on and on. The nearly half-acre lot is beautifully treed, offering added privacy and a serene, tranquil atmosphere. This unique property is more than just a house; it’s a place where you can create your own lasting memories. Come and see why this home is truly special.
Property Details
Interior
Features
Main Floor
Living Room
5.46 x 3.51Kitchen
3.23 x 2.87Bedroom Primary
3.76 x 3.23Bedroom
3.45 x 2.67Exterior
Features
Parking
Garage spaces 4
Garage type -
Other parking spaces 6
Total parking spaces 10
Property History
 48
48

