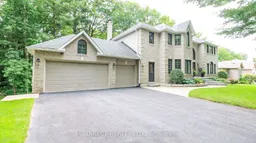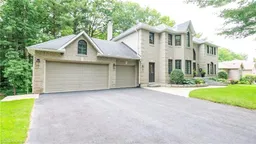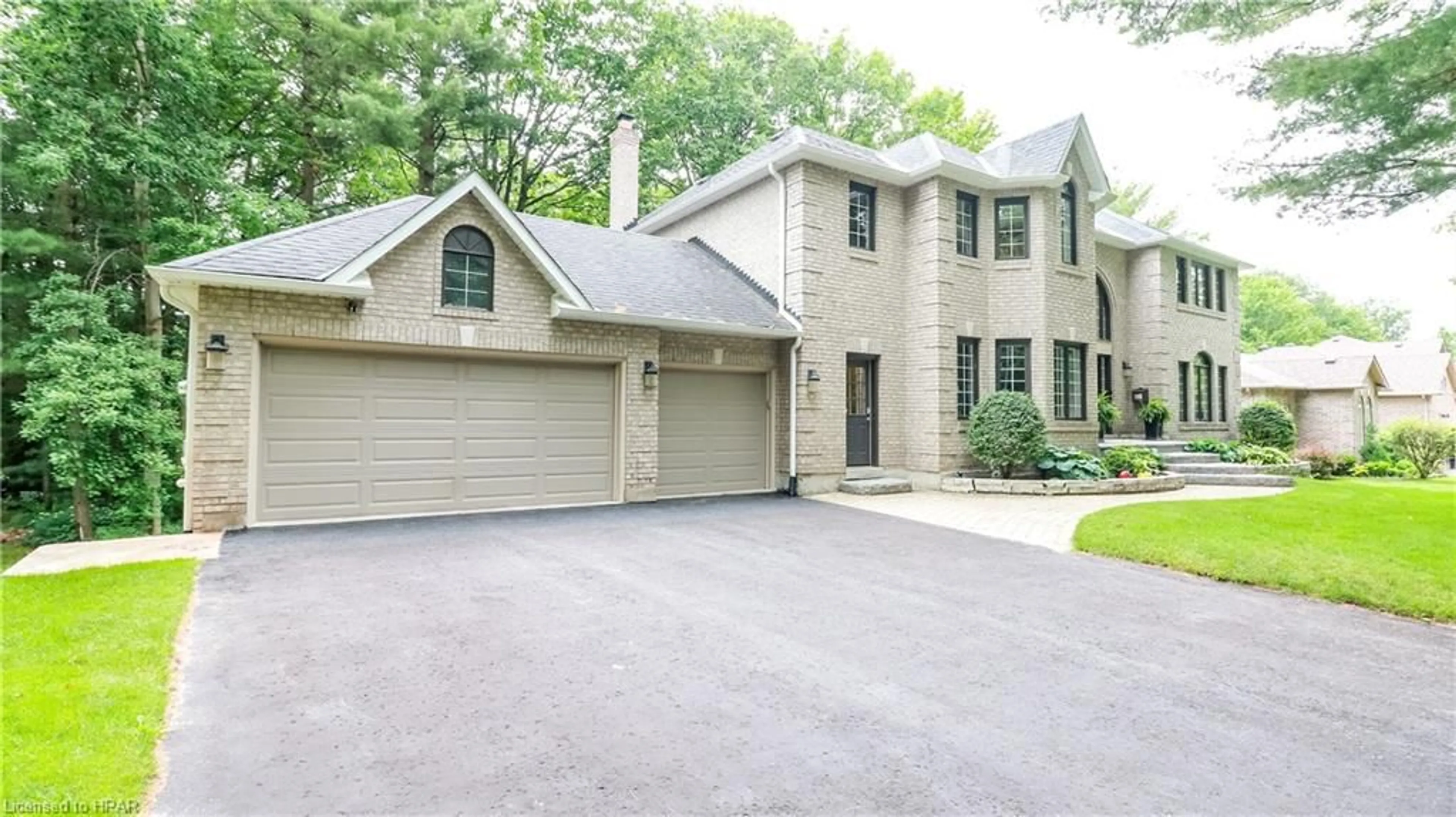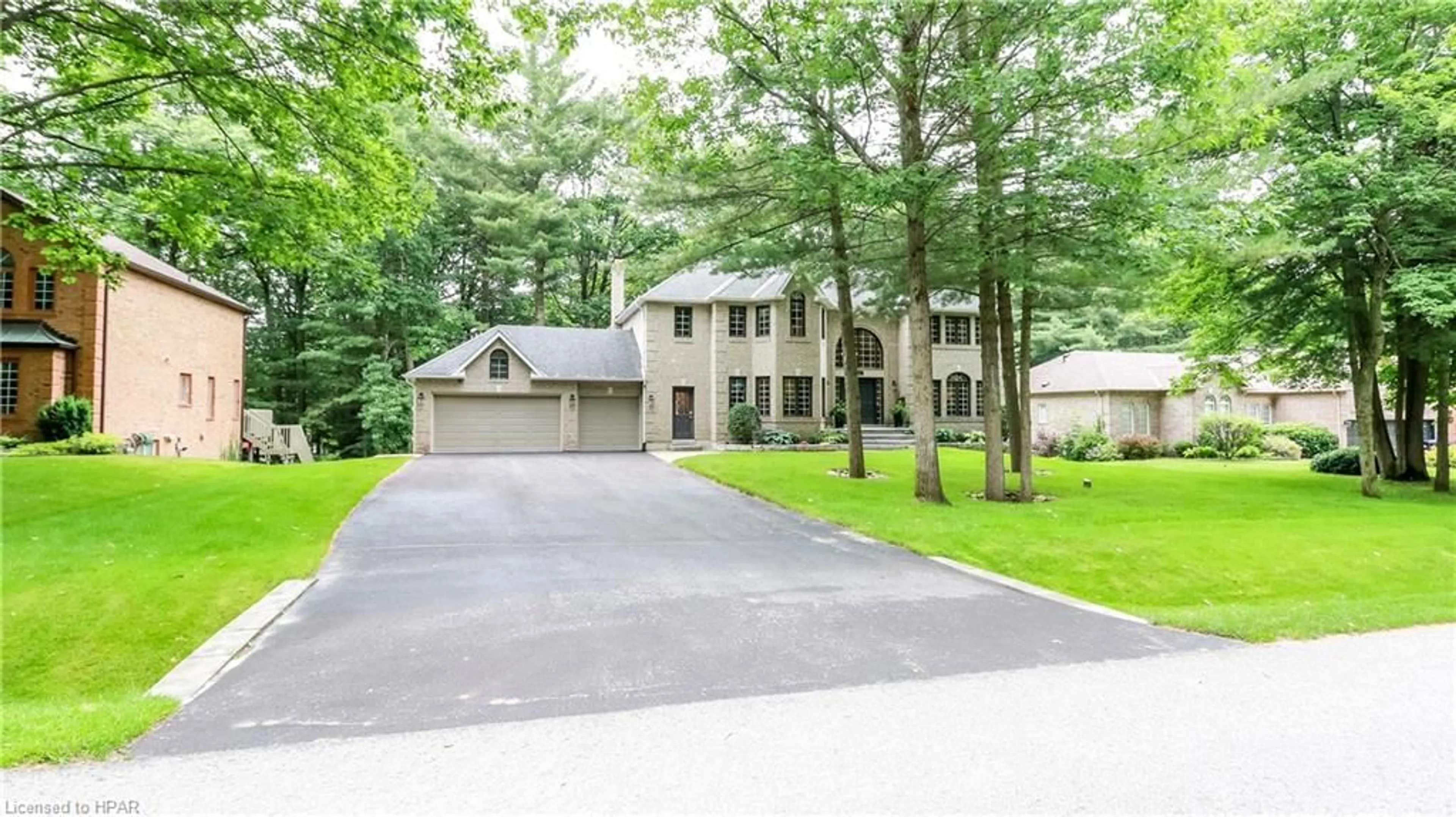17 Alana Dr, Springwater, Ontario L9X 0S1
Contact us about this property
Highlights
Estimated ValueThis is the price Wahi expects this property to sell for.
The calculation is powered by our Instant Home Value Estimate, which uses current market and property price trends to estimate your home’s value with a 90% accuracy rate.$1,457,000*
Price/Sqft$487/sqft
Days On Market36 days
Est. Mortgage$7,279/mth
Tax Amount (2023)$6,350/yr
Description
Visit REALTOR® website for additional information. This charming property is located in a Prestigious Stonegate neighbourhood. The Spacious house offers 4+1 bed and 3+1 bath. Finished walk-out basement with large windows and in-law suite ideal for Multi generational families. Offers a beautifully landscaped, treed lot, providing not only privacy but also a scenic backdrop to enjoy all year. The outdoor space is ideal for family gatherings or simply relaxing in a peaceful setting. Inside, the house features an open-concept kitchen that flows into the family room- great set up for entertaining or spending quality time with loved ones. The main floor includes an office with a bay window, offering a bright and inviting space for those who work from home. Located in a quiet neighborhood, this home promises a warm and welcoming environment for all.
Property Details
Interior
Features
Main Floor
Living Room
4.42 x 4.98Kitchen
3.96 x 6.71Family Room
5.49 x 6.10Bathroom
1.35 x 1.502-Piece
Exterior
Features
Parking
Garage spaces 3
Garage type -
Other parking spaces 9
Total parking spaces 12
Property History
 20
20 20
20

