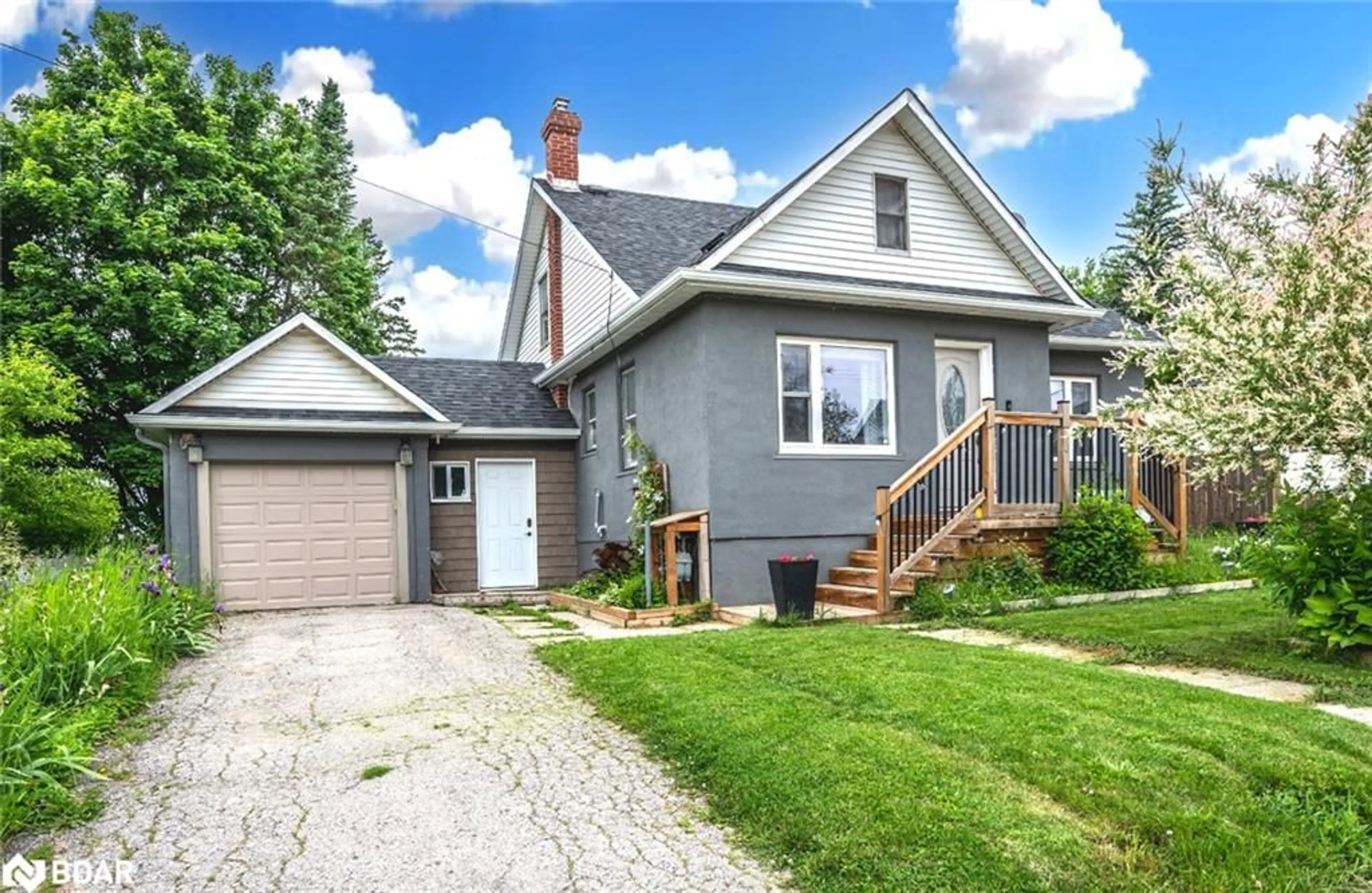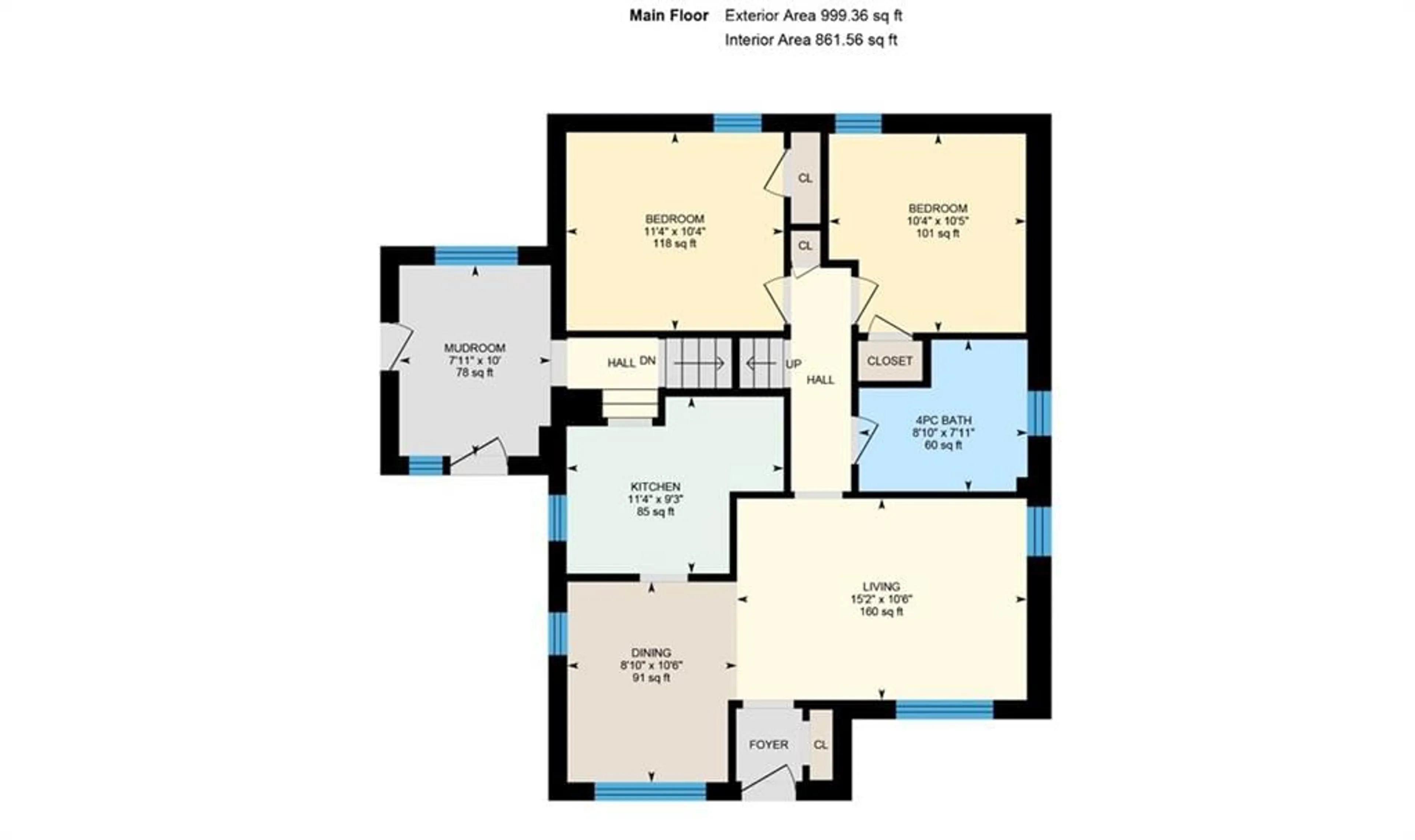1556 Flos Rd 4, Phelpston, Ontario L0L 2K0
Contact us about this property
Highlights
Estimated ValueThis is the price Wahi expects this property to sell for.
The calculation is powered by our Instant Home Value Estimate, which uses current market and property price trends to estimate your home’s value with a 90% accuracy rate.Not available
Price/Sqft$374/sqft
Est. Mortgage$2,572/mo
Tax Amount (2023)$1,992/yr
Days On Market27 days
Description
SPACIOUS 4 + 1 BEDROOM HOME WITH AN EXPANSIVE YARD, NO REAR NEIGHBOURS & PLENTY OF UPDATES! Welcome to your new oasis in the serene town of Phelpston, just a short drive from the shores of Wasaga Beach and the charming communities of Craighurst and Minesing. It is also ideally located steps away from the rail-trails, outdoor rink, baseball park, and corner store. This deceivingly spacious home boasts 4+1 bedrooms and 1,600 finished square feet of living space, offering ample room for a growing family. Enjoy the luxury of no rear neighbours and the convenience of two driveways, ensuring plenty of parking for residents and visitors. Inside, the garage offers inside entry for added security. Discover hardwood floors and a beautifully renovated kitchen to inspire your inner chef. The spacious living and dining rooms provide the perfect backdrop for lively family gatherings and everyday living. The generous primary bedroom offers a peaceful escape, while the huge, fully fenced yard is ideal for kids and pets to play freely. It is complete with a large deck for entertaining and additional features such as two backyard sheds for seasonal storage and a gazebo. A versatile bonus room and workshop await in the basement. Notable upgrades include an efficient hot water boiler system, a newer 100 amp panel, and updates to the roof, gutters, and soffits. Your #HomeToStay awaits!
Property Details
Interior
Features
Main Floor
Kitchen
3.45 x 2.82Living Room
4.62 x 3.20Dining Room
2.69 x 3.20Bedroom
3.15 x 3.17Exterior
Features
Parking
Garage spaces 1
Garage type -
Other parking spaces 4
Total parking spaces 5
Property History
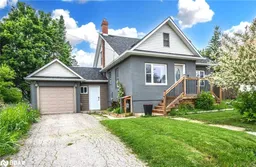 22
22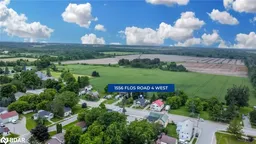 22
22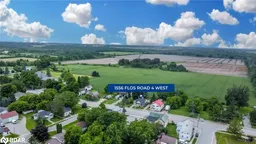 22
22
