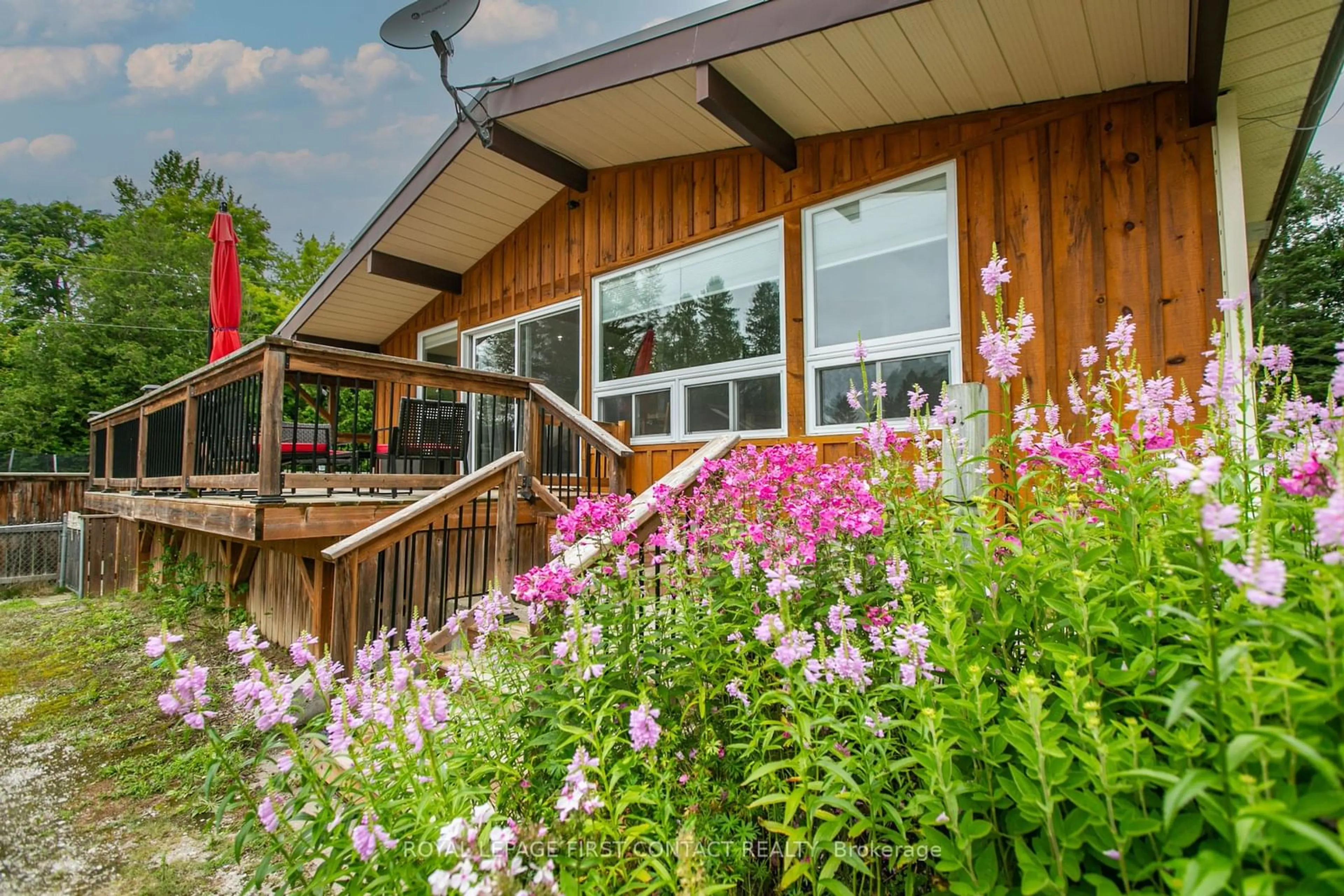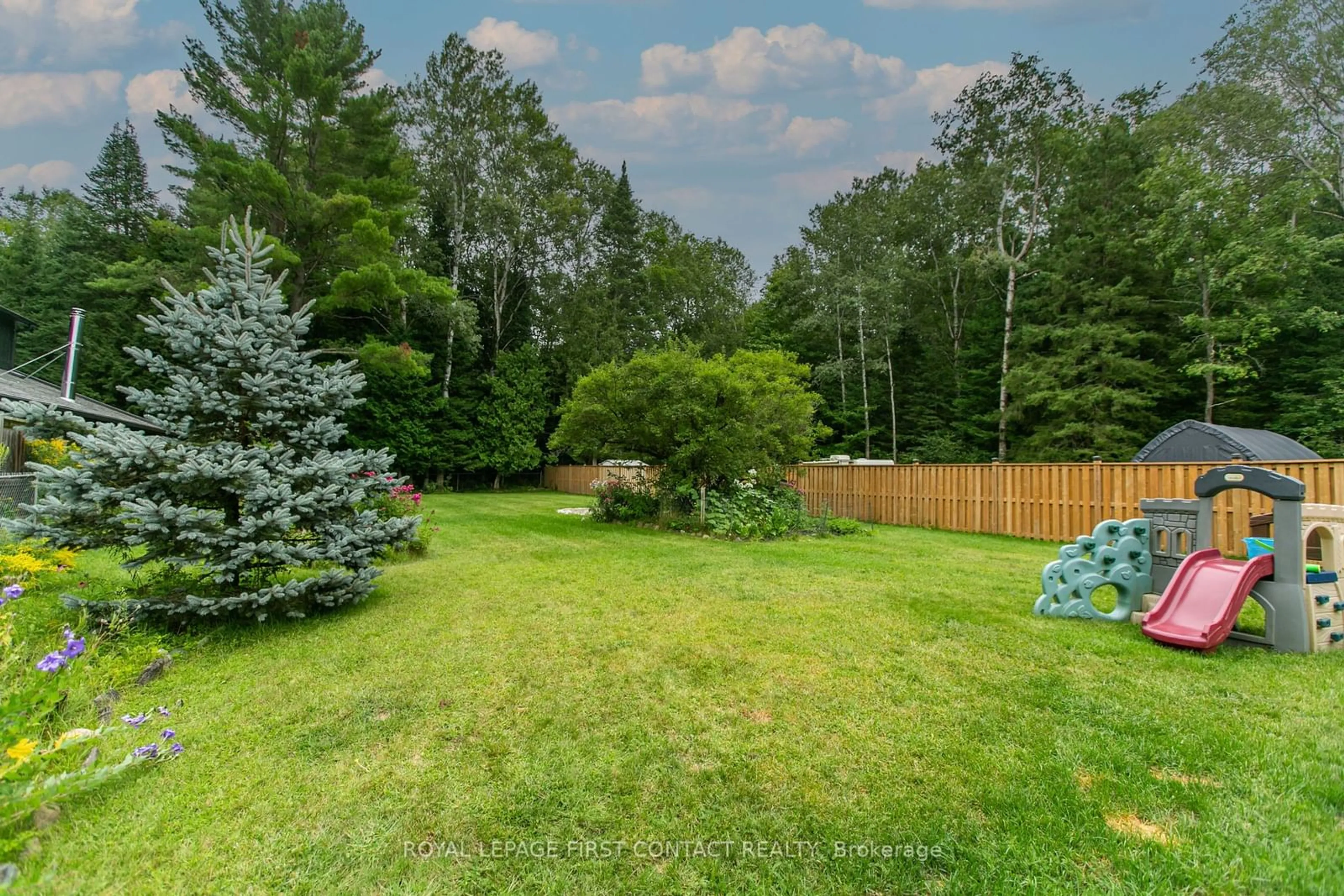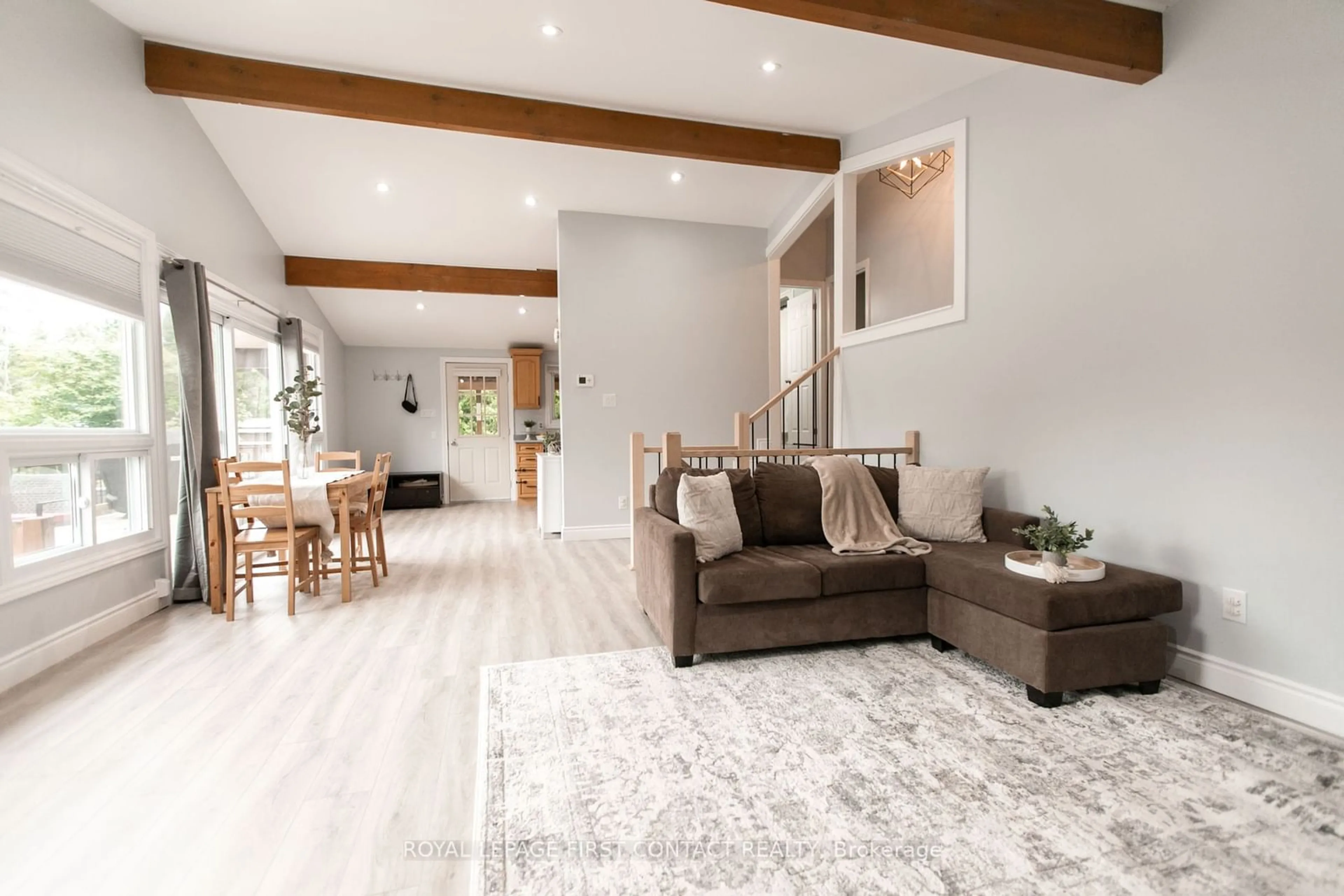1533 Gill Rd, Springwater, Ontario L9X 0K4
Contact us about this property
Highlights
Estimated ValueThis is the price Wahi expects this property to sell for.
The calculation is powered by our Instant Home Value Estimate, which uses current market and property price trends to estimate your home’s value with a 90% accuracy rate.Not available
Price/Sqft$629/sqft
Est. Mortgage$3,431/mo
Tax Amount (2024)$2,200/yr
Days On Market58 days
Description
Welcome to this charming back-split home, nestled on a spacious half-acre lot. This beautifully updated property features 3 bedrooms and 2 modern bathrooms. The home boasts a finished basement with a wet bar and separate entrance, offering for an in-law suite or additional living space. Recent upgrades include new windows, a durable metal roof & a Generac generator. The interior has been thoughtfully updated with new flooring throughout, stainless steel appliances and newly painted giving the home a fresh, contemporary feel. Step outside to discover a newly installed fence that ensures privacy and security, ideal for children and pets. The expansive lot offers ample space for outdoor activities, gardening, or even future expansion. Don't miss the opportunity to own this move-in ready gem with all the modern conveniences you desire.
Property Details
Interior
Features
Main Floor
Kitchen
4.72 x 3.38Living
6.07 x 4.72Exterior
Features
Parking
Garage spaces -
Garage type -
Total parking spaces 10
Property History
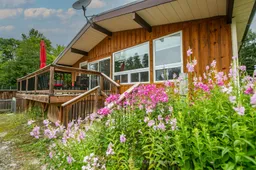 25
25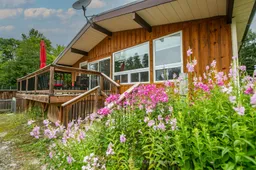 26
26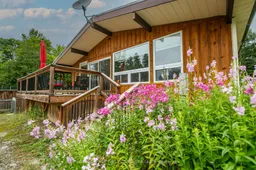 26
26
