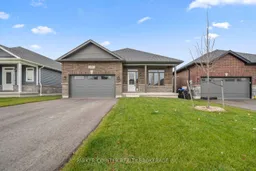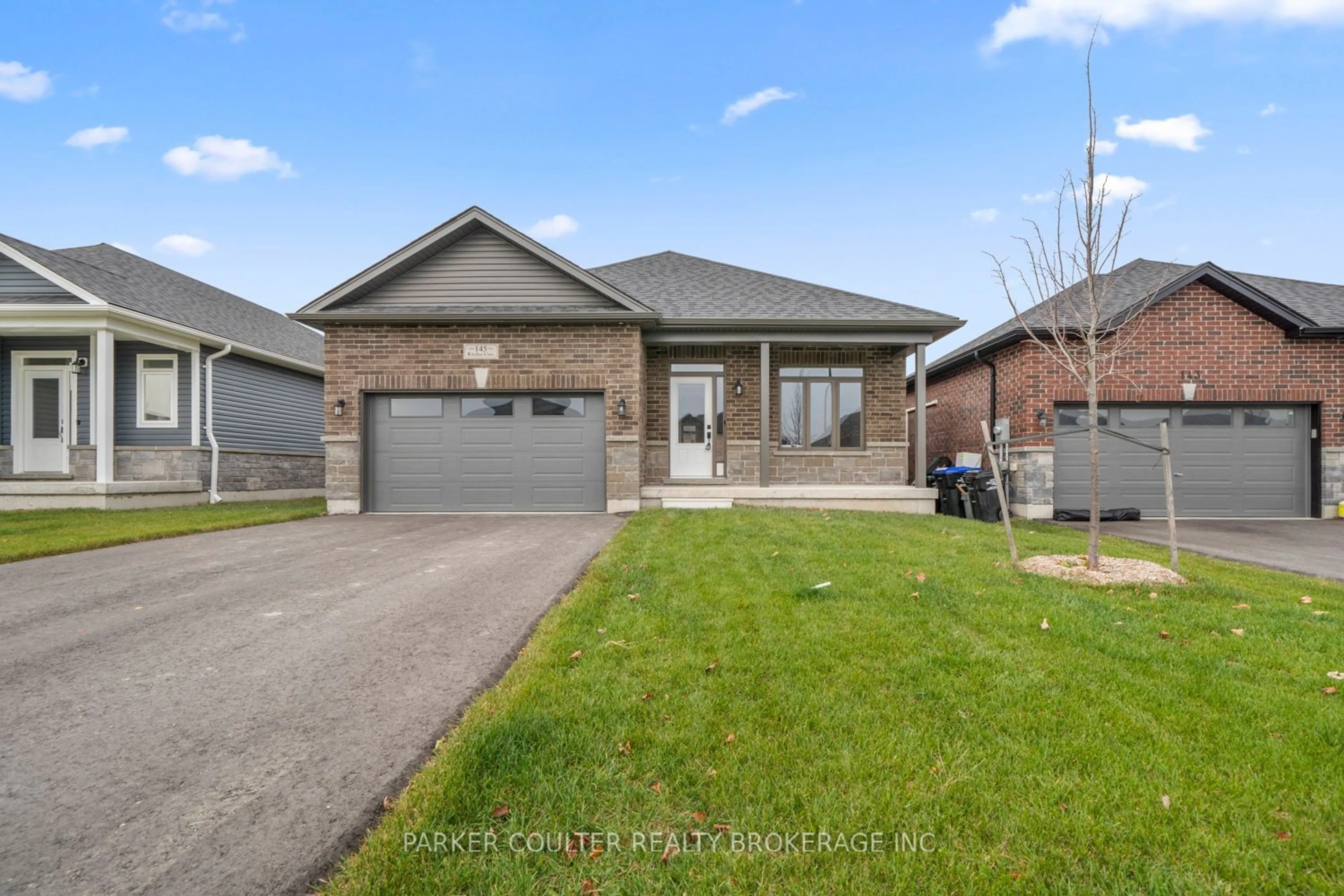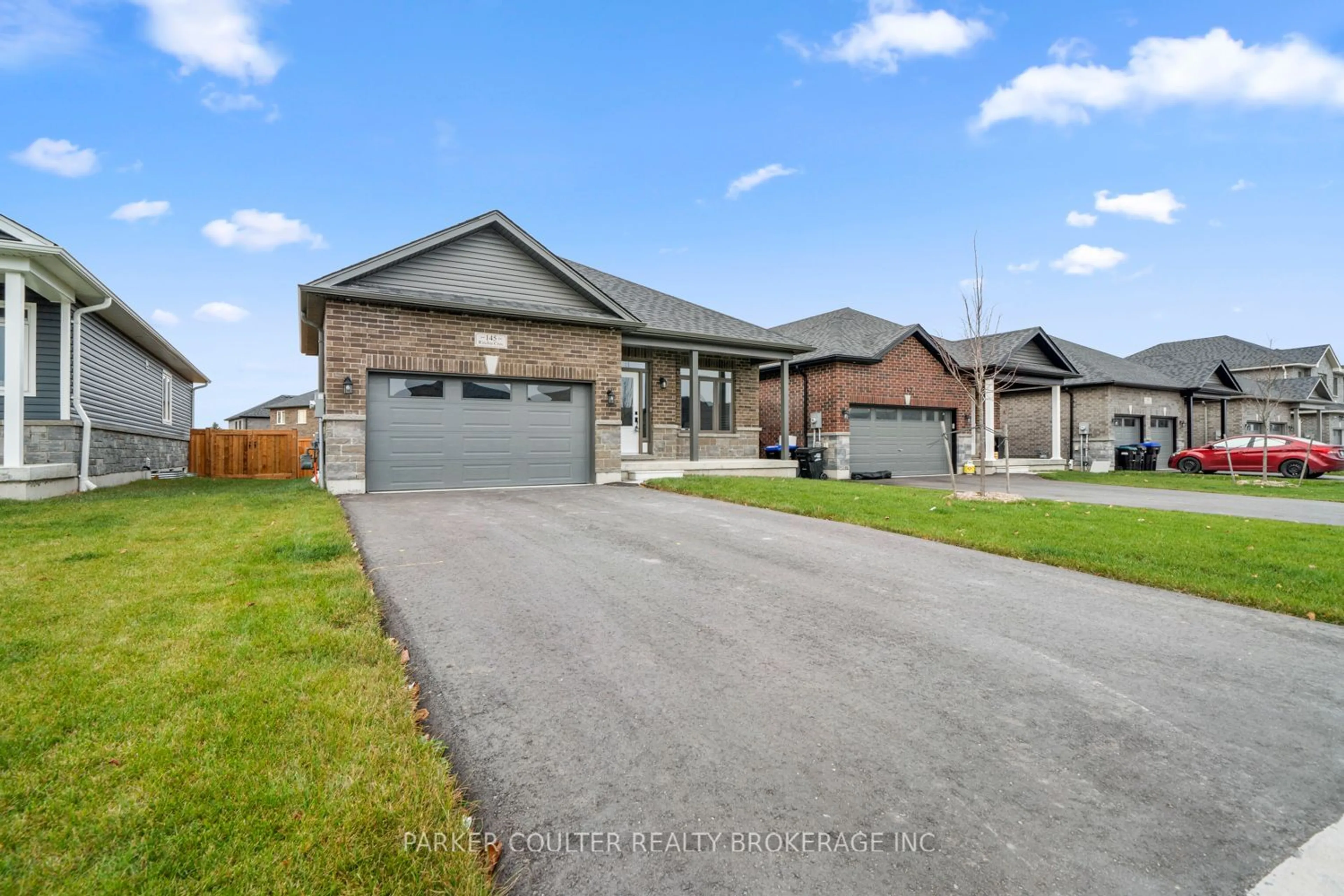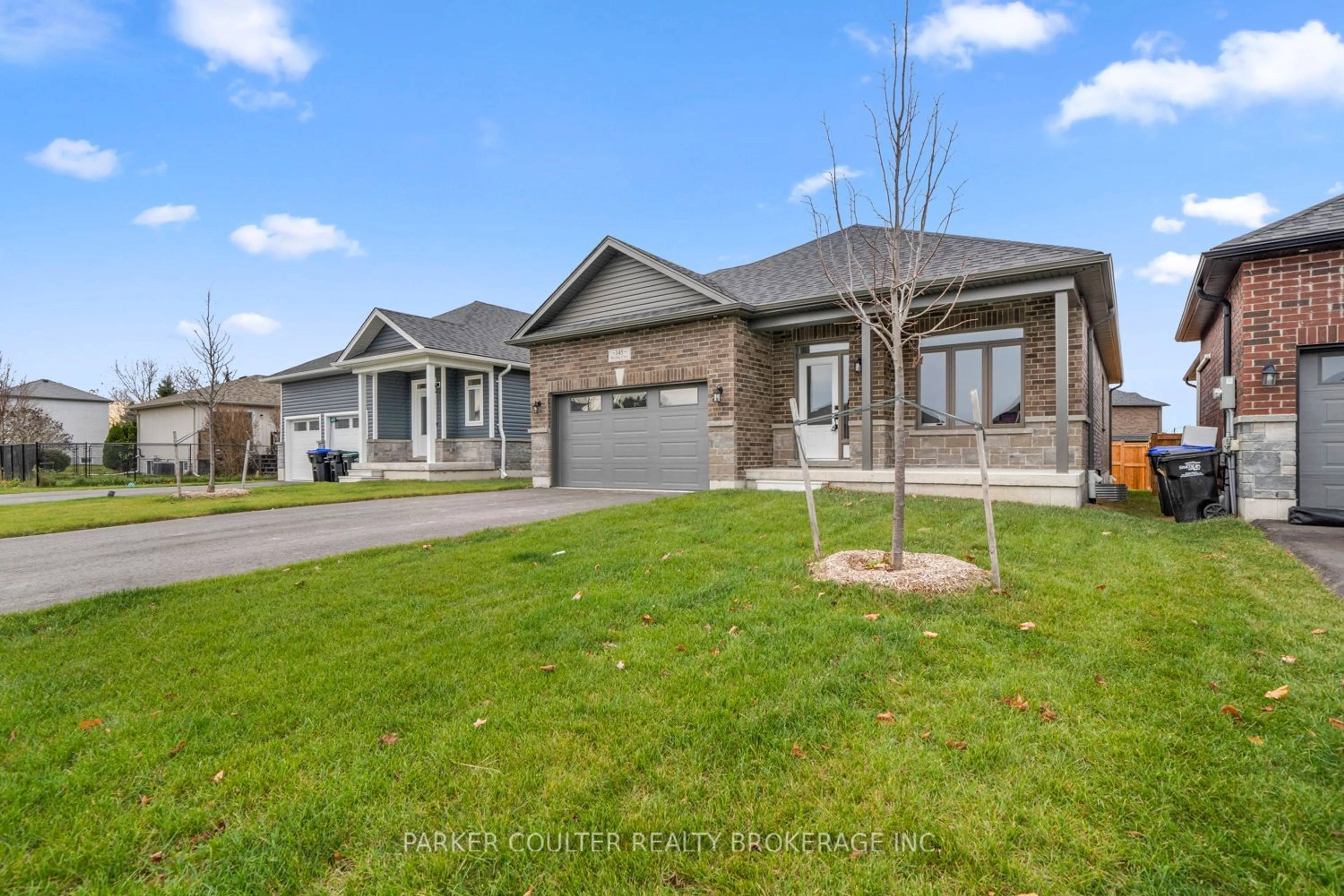145 Ritchie Cres, Springwater, Ontario L0L 1P0
Contact us about this property
Highlights
Estimated ValueThis is the price Wahi expects this property to sell for.
The calculation is powered by our Instant Home Value Estimate, which uses current market and property price trends to estimate your home’s value with a 90% accuracy rate.Not available
Price/Sqft$646/sqft
Est. Mortgage$3,522/mo
Tax Amount (2024)-
Days On Market3 days
Description
Welcome to this newly built bungalow located on a quiet crescent in the charming town of Elmvale. Featuring an attached 1.5-car garage and a covered front porch, this home offers both style and convenience. The open-concept layout begins with a welcoming entrance and a family room overlooking the front yard. The eat-in kitchen is a chefs dream, boasting quartz countertops, a breakfast bar, and shaker-style cabinetry. Adjacent to the kitchen, youll find a bright dining area and a cozy living room with a walkout to the partially fenced backyardperfect for entertaining or relaxing. The main floor includes a shared full bathroom with a tiled shower/bath combination and a vanity topped with quartz. The additional bedroom is perfect for guests or family, while the spacious primary bedroom features a walk-in closet and a private 3-piece ensuite, complete with a stunning tiled glass shower and quartz countertops. The unfinished basement offers endless possibilities for customization to suit your needs. This home is ideally situated close to parks, schools, grocery stores, the arena, restaurants, and public transit. Plus, enjoy easy access to Highway 27 and 92 for convenient commuting. Dont miss the chance to make this beautifully crafted bungalow your new home!
Property Details
Interior
Features
Main Floor
Other
3.25 x 3.35Great Rm
4.27 x 3.66Bathroom
0.00 x 0.00Bathroom
0.00 x 0.00Ensuite Bath
Exterior
Features
Parking
Garage spaces -
Garage type -
Total parking spaces 4
Property History
 23
23


