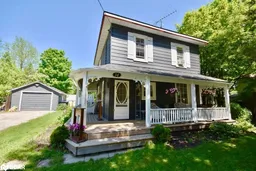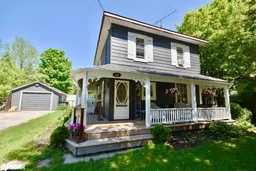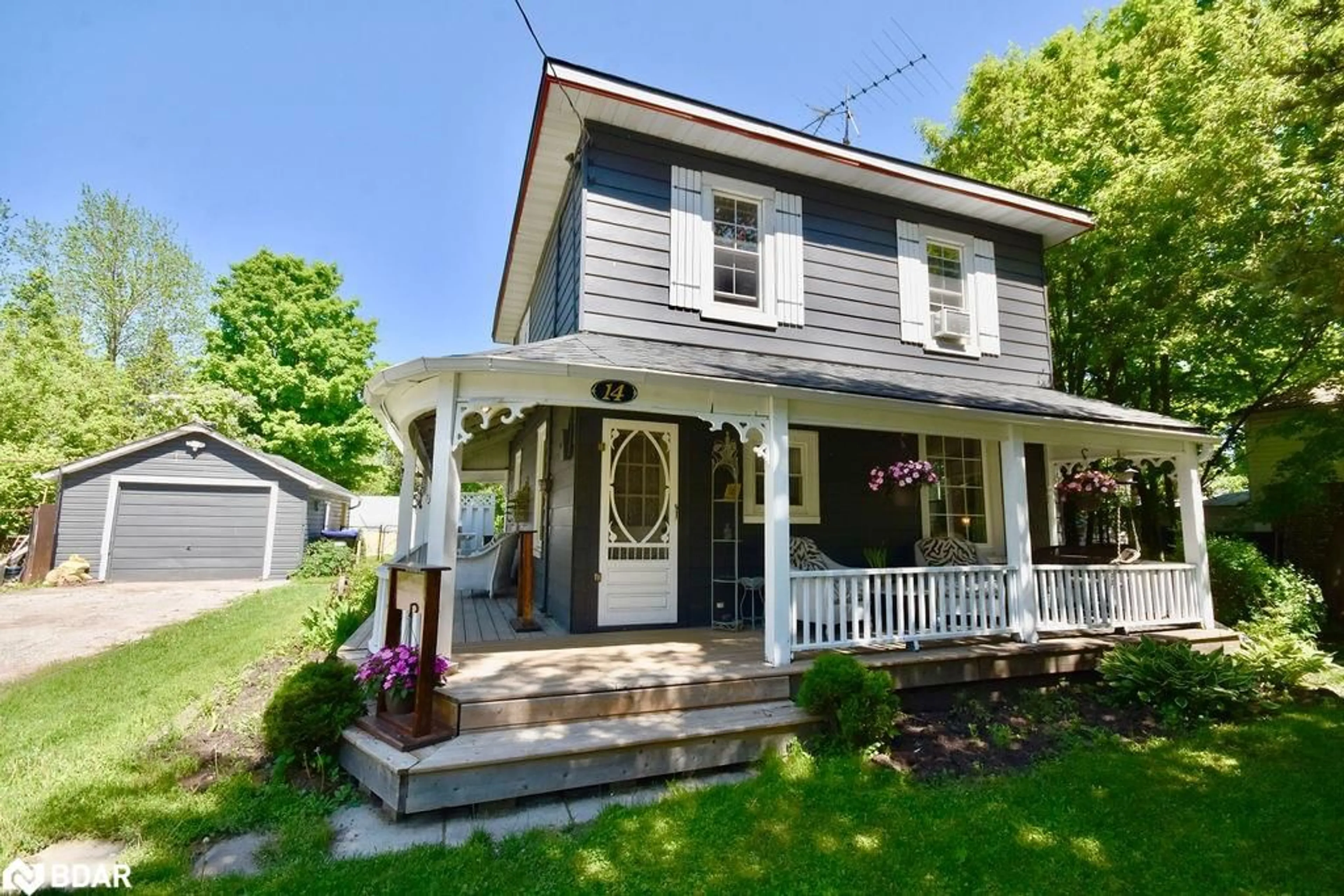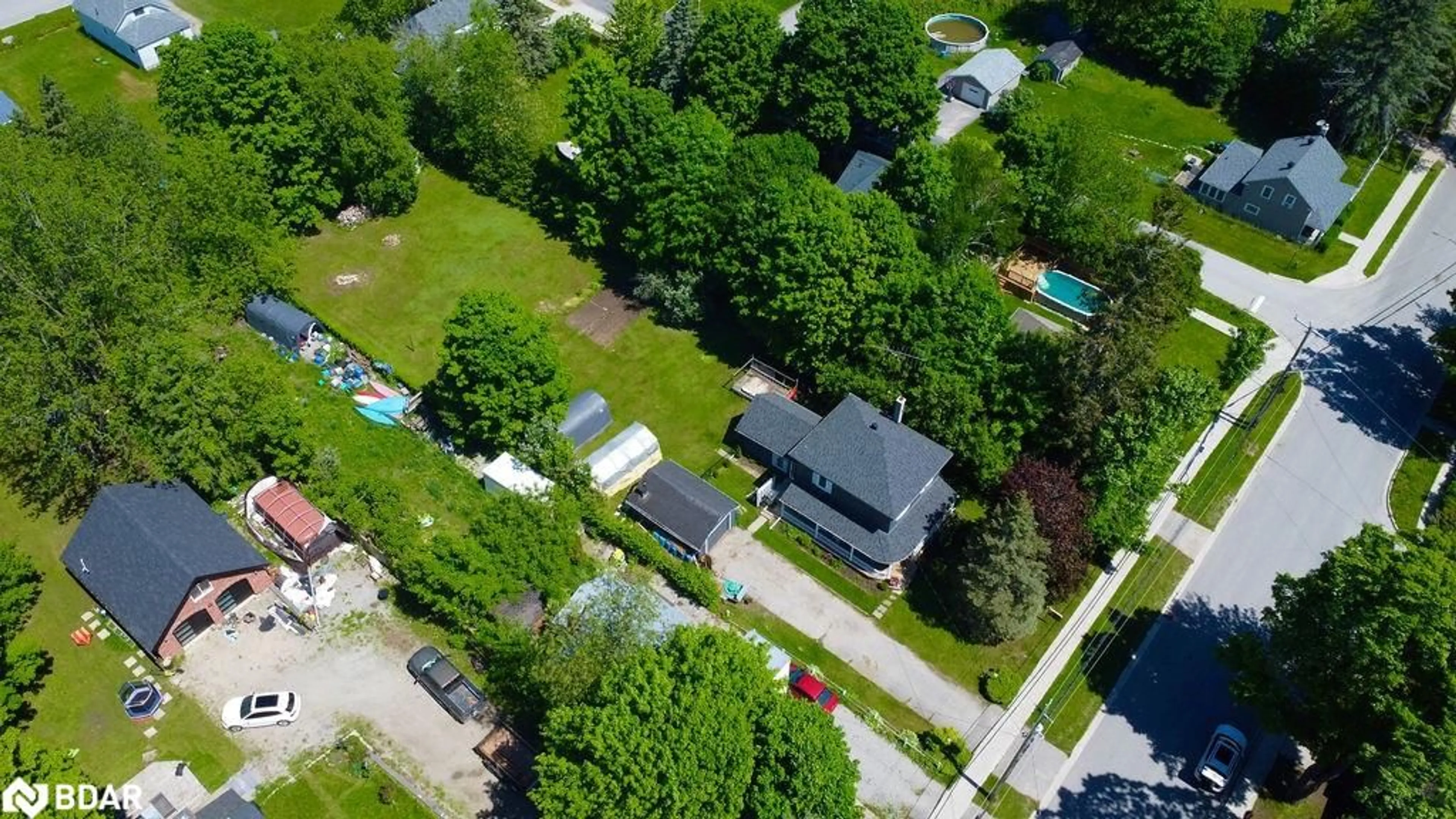14 Mill Street, Hillsdale, Ontario L0L 1Y0
Contact us about this property
Highlights
Estimated ValueThis is the price Wahi expects this property to sell for.
The calculation is powered by our Instant Home Value Estimate, which uses current market and property price trends to estimate your home’s value with a 90% accuracy rate.Not available
Price/Sqft$406/sqft
Est. Mortgage$2,576/mo
Tax Amount (2024)$2,506/yr
Days On Market23 hours
Description
Experience the Charm of a Century Home in Hillsdale...With approximately 1,400 sq. ft. of living space on a generous half-acre lot, this property features 3 inviting bedrooms and 2 bathrooms, including a main-floor powder room and a 3-piece bath on the upper level. A Tranquil Retreat, Close to Many Great Places... Set in a peaceful, scenic neighborhood, this home offers a serene escape while being just minutes from skiing, outdoor activities, and nearby cities. From the cozy family room with a gas fireplace to the spacious dining and kitchen areas, every space is designed for comfort and connection. The expansive backyard provides the perfect setting for relaxing or entertaining. Workshop and Timeless Character...The detached workshop is ideal for hobbyists, creators, or DIY enthusiasts. Meanwhile, the home’s original architectural details add a unique charm, blending historic appeal with modern practicality to create an inviting and functional space. Perfect for Outdoor Enthusiasts and Families...With its large private lot and proximity to year-round outdoor activities, this property is ideal for nature lovers, active families, or anyone seeking a quiet yet accessible lifestyle. The charm of Hillsdale, combined with this home’s location, offers the best of both worlds. This is your chance to own a piece of history in a beautiful, convenient setting.
Property Details
Interior
Features
Main Floor
Living Room
4.32 x 3.86Bathroom
2.11 x 0.842-Piece
Family Room
6.17 x 3.86Kitchen
3.51 x 2.67Exterior
Features
Parking
Garage spaces 1
Garage type -
Other parking spaces 5
Total parking spaces 6
Property History
 25
25 21
21

