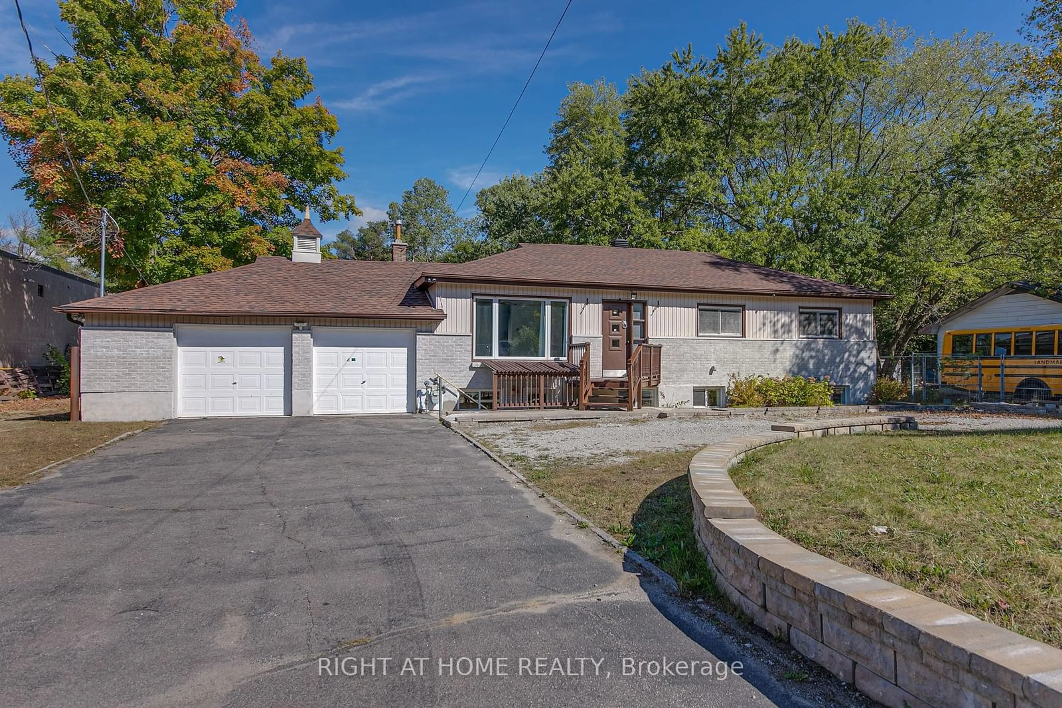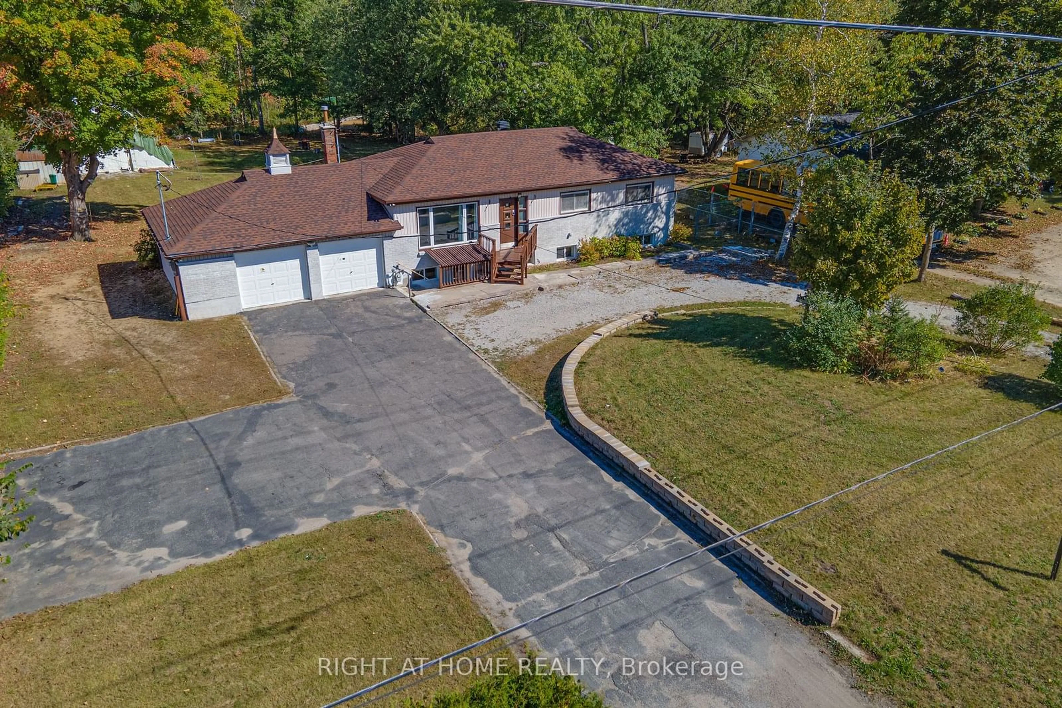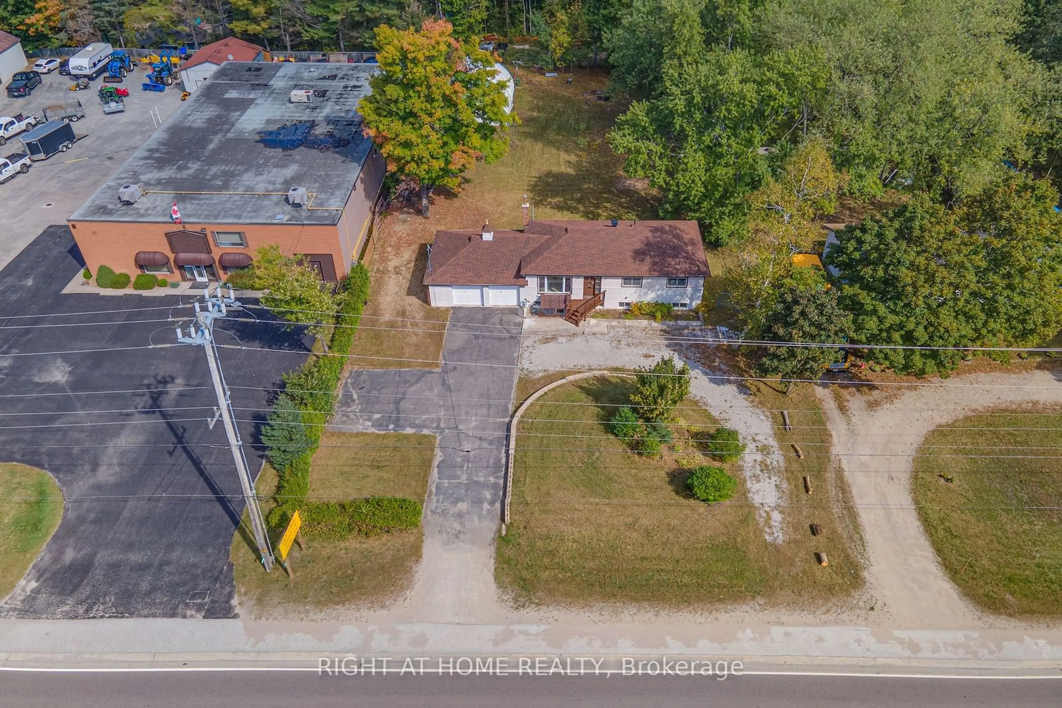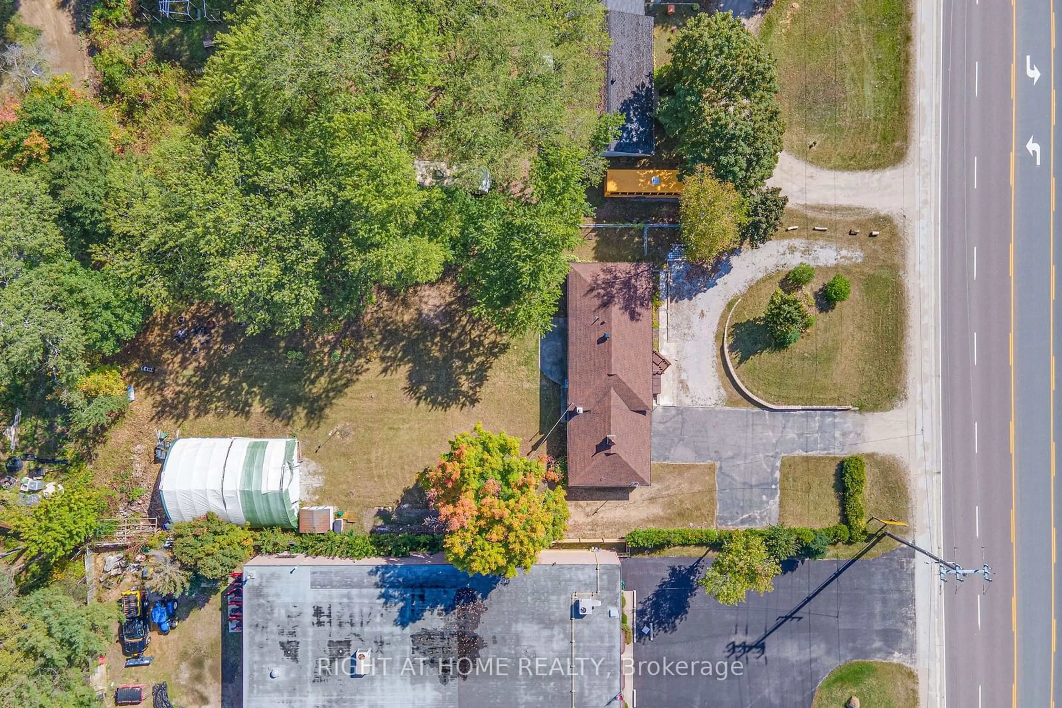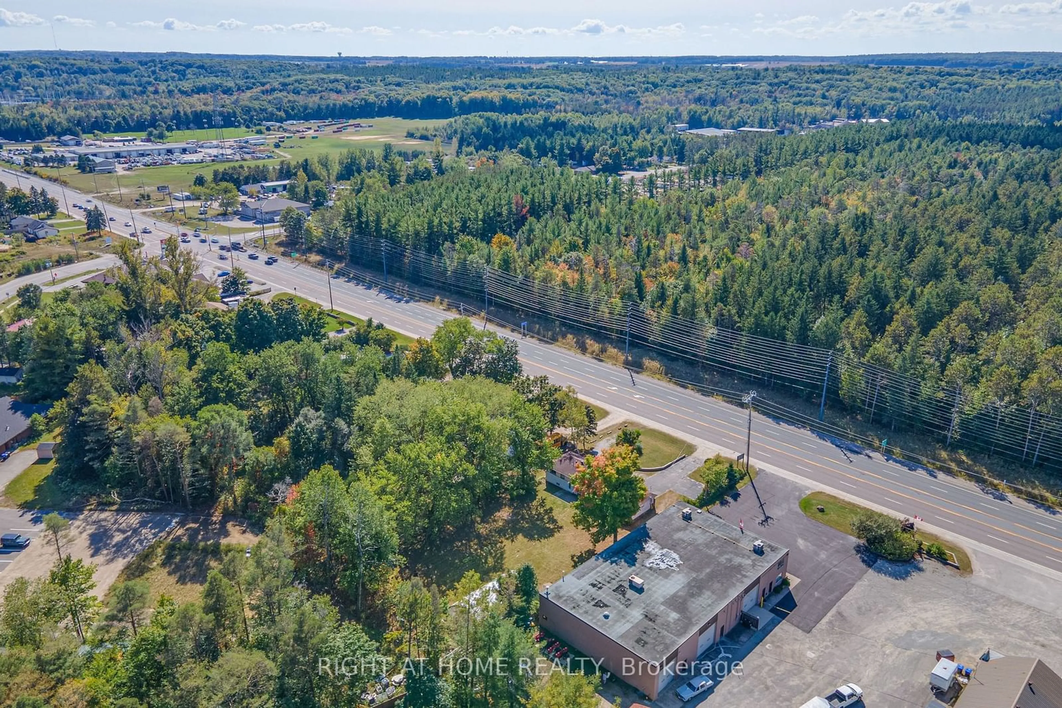1225 Bayfield St, Springwater, Ontario L9X 0N6
Contact us about this property
Highlights
Estimated ValueThis is the price Wahi expects this property to sell for.
The calculation is powered by our Instant Home Value Estimate, which uses current market and property price trends to estimate your home’s value with a 90% accuracy rate.Not available
Price/Sqft-
Est. Mortgage$4,295/mo
Tax Amount (2023)$2,830/yr
Days On Market83 days
Description
Rare Opportunity to Own Coveted Property in Midhurst Just North of Barrie. More Than Half Acre Lot w/100 Ft Frontage on Bayfield St. Ideal Location for Live/Work. Strategically Located on Bayfield St and Highway 26 On Route to Popular Destinations Like Collingwood and Wasaga Beach. Zoning Allows for Variety of Uses Including Home-Based Business. Several Neighbouring Properties Zoned for Commercial/Industrial. Possibilities are Endless. Nicely Renovated Bungalow w/Oversized Double Car Garage. Main Floor Features 3 Bedrooms, Open Concept Living/Dining and Upgraded Kitchen w/Quartz Counter and Newer Stainless Steel Fridge and Stove. Newer Vinyl Floors Throughout. Premium Renovated Bathroom w/Large Tiles, Glass Shower and Vanity w/Quartz Counter. Upgraded Light Fixtures Throughout. Gorgeous, Spacious Finished Basement w/Separate Entrance and Potential In-Law Suite. Huge Backyard w/Massive Steel Frame Structure for Storage. Large Driveway w/Parking for ~10 Cars. Potential Circular Driveway. Upgraded 200 Amp Electric Panel Re-Located to Garage.
Property Details
Interior
Features
Main Floor
Living
6.10 x 3.96Laminate / Combined W/Dining / Large Window
Dining
6.10 x 3.96Laminate / Combined W/Living / Open Concept
Kitchen
3.05 x 2.74Laminate / Quartz Counter / Window
Prim Bdrm
3.96 x 3.96Laminate / Closet / Window
Exterior
Features
Parking
Garage spaces 2
Garage type Attached
Other parking spaces 10
Total parking spaces 12

